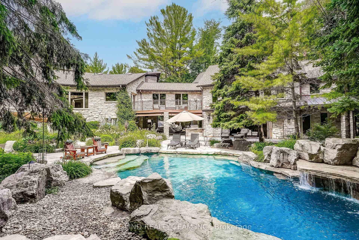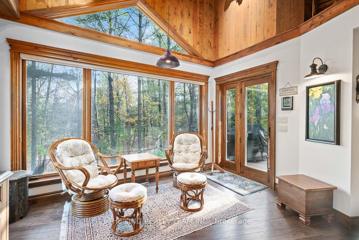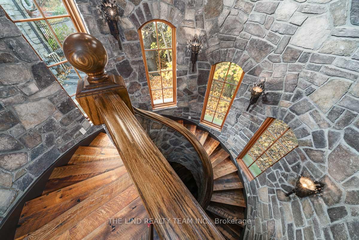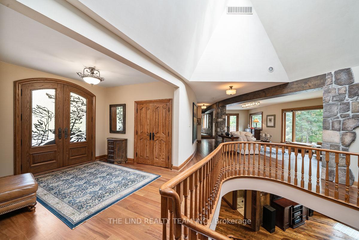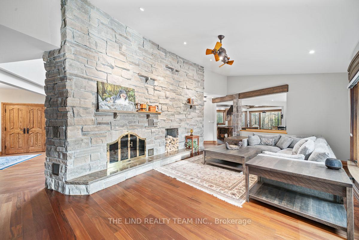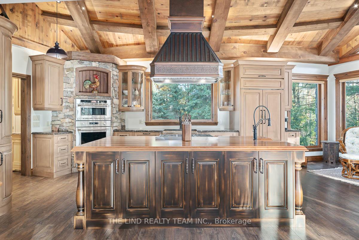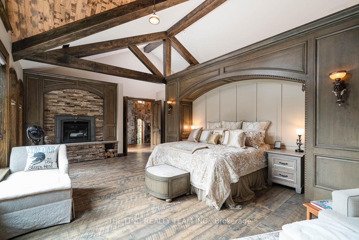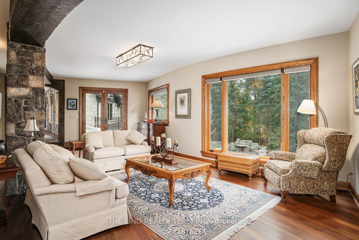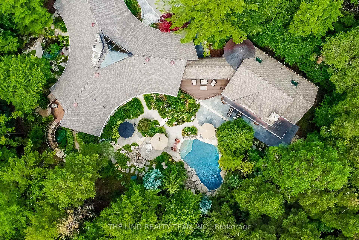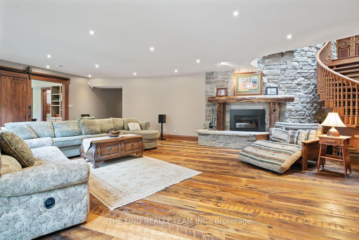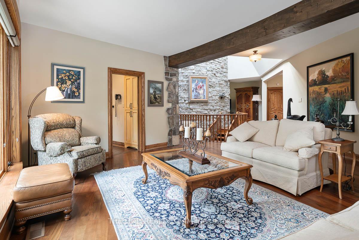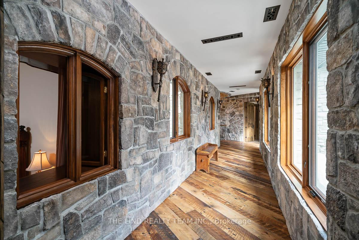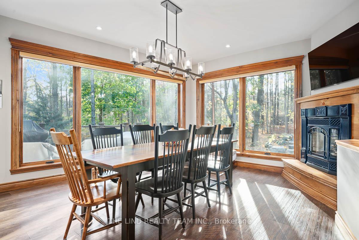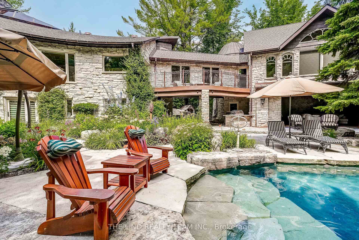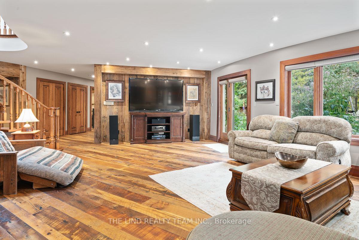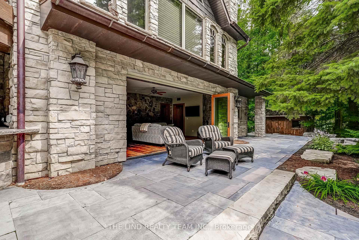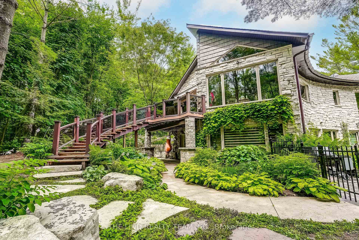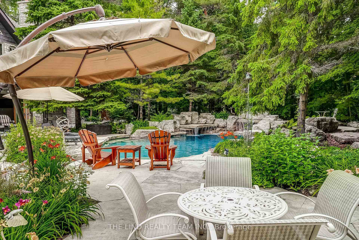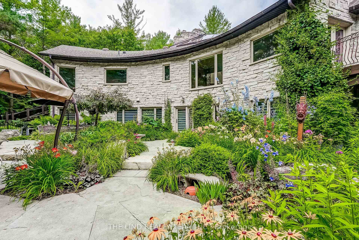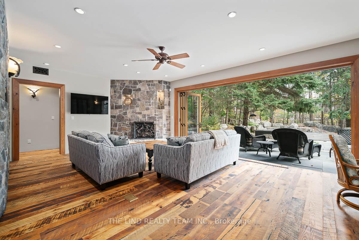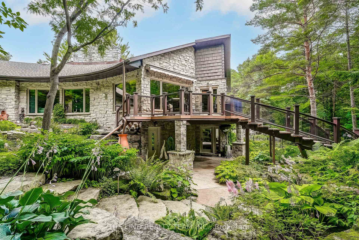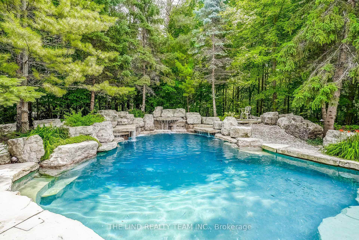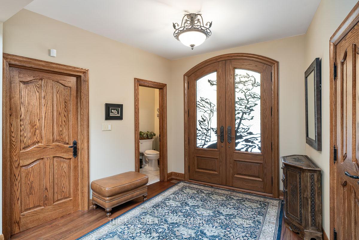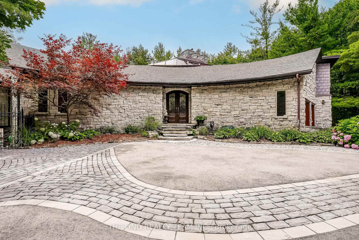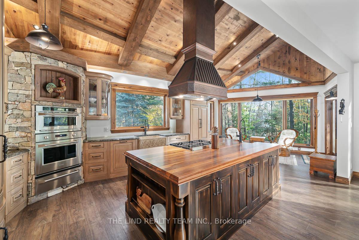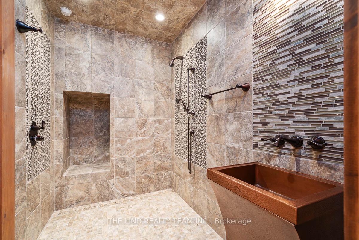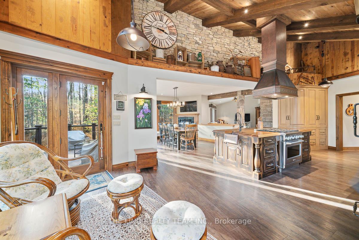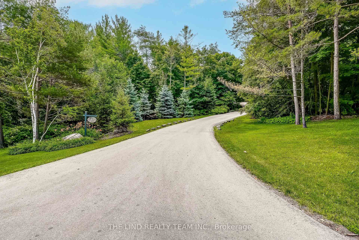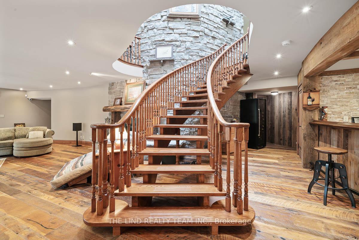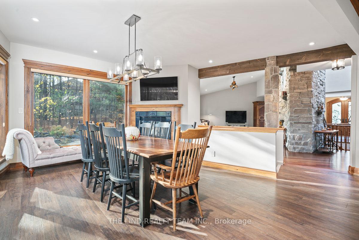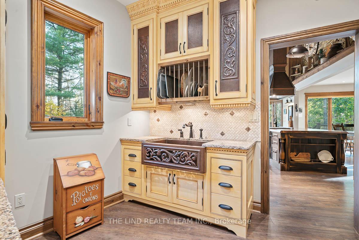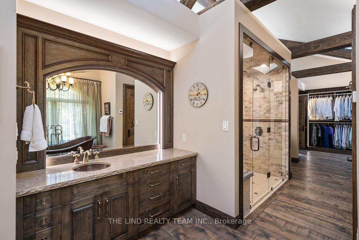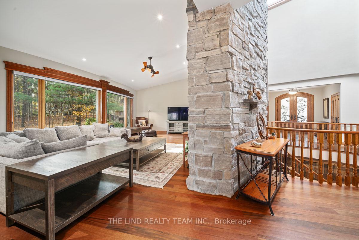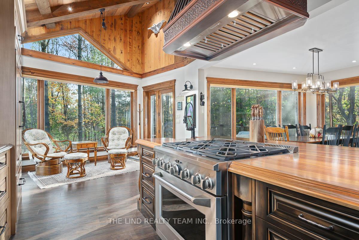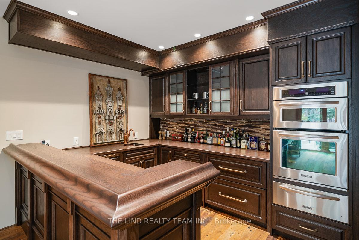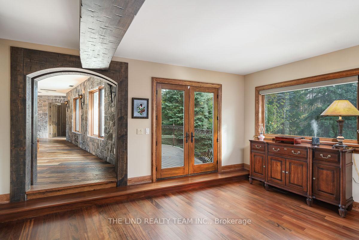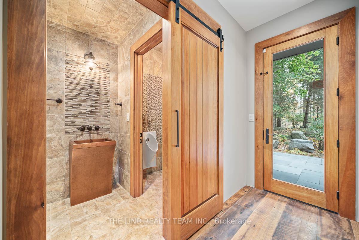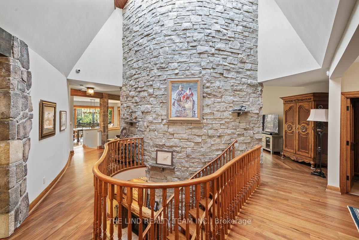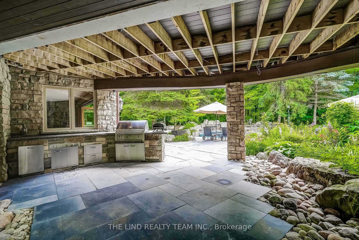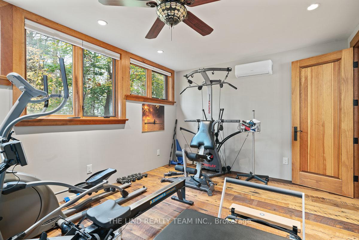$5,188,888
Available - For Sale
Listing ID: N10418203
457 St. Johns Sdrd , Aurora, L4G 3G8, Ontario
| Picturesque privacy on spectacular landscaped 1.77 acre parcel w/sundrenched southern exposure & backing to mature protected woodlot! Sprawling "stone" custom built "one of a kind" Estate home plus bright professionally finished walkout to lower level to outstanding "oasis" backyard w/sensational saltwater pool & outdoor kitchen & lounge area totally private setting! 8300 SF finished living space on two levels! Soaring 9ft to 20ft vaulted ceiling! Smooth ceiling throughout! Hardwood plank flrs! "Open Concept" Floor plan! Stone turret wall! Floating spiral staircase to lower level! Entertaining sized principal rooms! "Gourmet" custom centre island kitchen - "Open" to breakfast area, dining room & FR! spectacular LR w/WO to terrace! Massive FR w/Wall to wall stone fireplace overlooking gardens and treed ravine. |
| Price | $5,188,888 |
| Taxes: | $17159.00 |
| Address: | 457 St. Johns Sdrd , Aurora, L4G 3G8, Ontario |
| Lot Size: | 246.06 x 315.34 (Feet) |
| Acreage: | .50-1.99 |
| Directions/Cross Streets: | St Johns SdRd / Bathurst St |
| Rooms: | 7 |
| Rooms +: | 5 |
| Bedrooms: | 2 |
| Bedrooms +: | 3 |
| Kitchens: | 1 |
| Kitchens +: | 1 |
| Family Room: | Y |
| Basement: | Fin W/O, Sep Entrance |
| Property Type: | Detached |
| Style: | Other |
| Exterior: | Stone |
| Garage Type: | Attached |
| (Parking/)Drive: | Private |
| Drive Parking Spaces: | 15 |
| Pool: | Inground |
| Other Structures: | Garden Shed |
| Approximatly Square Footage: | 3500-5000 |
| Property Features: | Clear View, Fenced Yard, Grnbelt/Conserv, Level, Ravine, Wooded/Treed |
| Fireplace/Stove: | Y |
| Heat Source: | Gas |
| Heat Type: | Forced Air |
| Central Air Conditioning: | Central Air |
| Laundry Level: | Main |
| Elevator Lift: | N |
| Sewers: | Sewers |
| Water: | Municipal |
| Utilities-Cable: | A |
| Utilities-Hydro: | Y |
| Utilities-Gas: | Y |
| Utilities-Telephone: | A |
$
%
Years
This calculator is for demonstration purposes only. Always consult a professional
financial advisor before making personal financial decisions.
| Although the information displayed is believed to be accurate, no warranties or representations are made of any kind. |
| THE LIND REALTY TEAM INC. |
|
|
.jpg?src=Custom)
Dir:
416-548-7854
Bus:
416-548-7854
Fax:
416-981-7184
| Virtual Tour | Book Showing | Email a Friend |
Jump To:
At a Glance:
| Type: | Freehold - Detached |
| Area: | York |
| Municipality: | Aurora |
| Neighbourhood: | Hills of St Andrew |
| Style: | Other |
| Lot Size: | 246.06 x 315.34(Feet) |
| Tax: | $17,159 |
| Beds: | 2+3 |
| Baths: | 7 |
| Fireplace: | Y |
| Pool: | Inground |
Locatin Map:
Payment Calculator:
- Color Examples
- Green
- Black and Gold
- Dark Navy Blue And Gold
- Cyan
- Black
- Purple
- Gray
- Blue and Black
- Orange and Black
- Red
- Magenta
- Gold
- Device Examples

