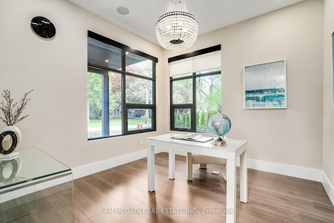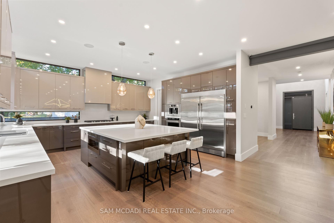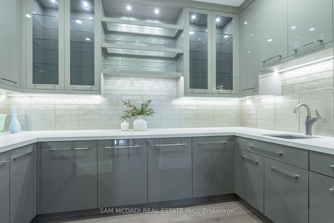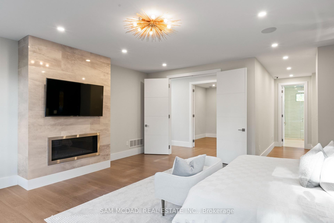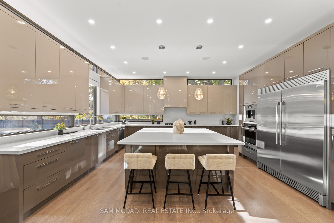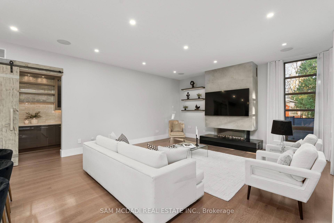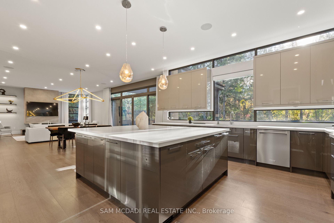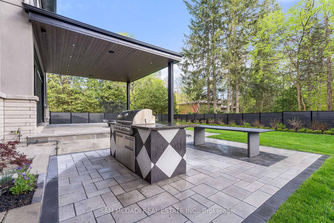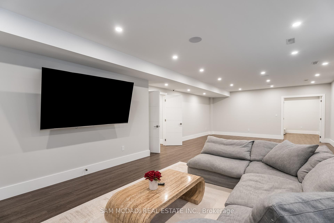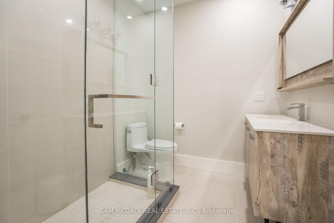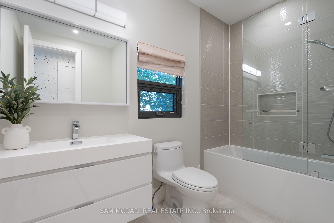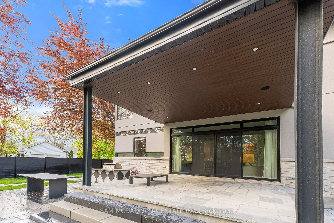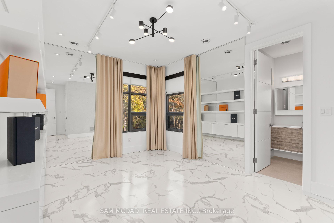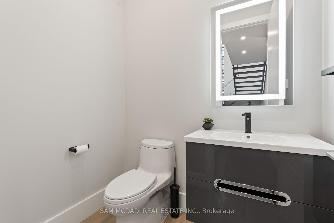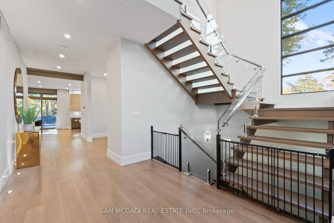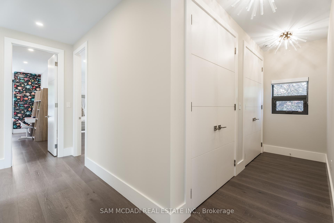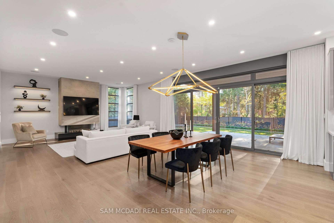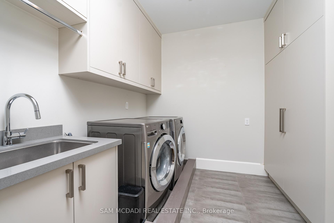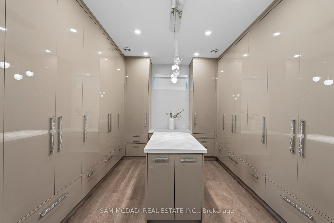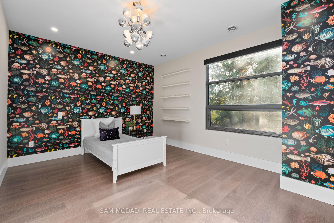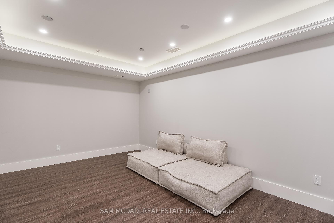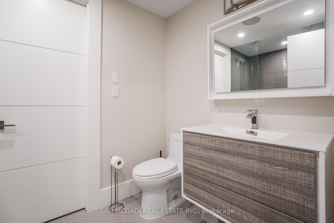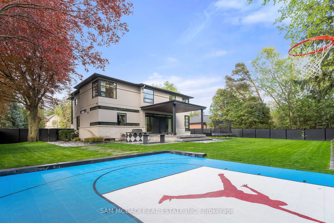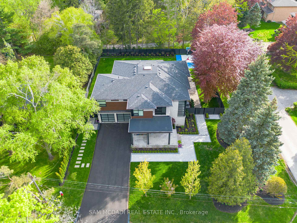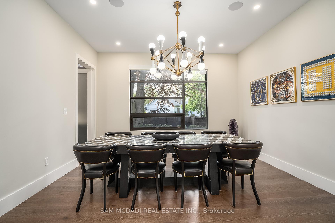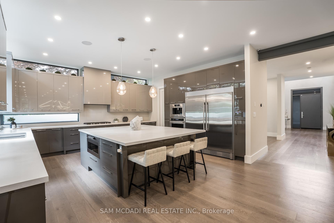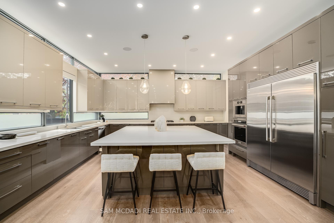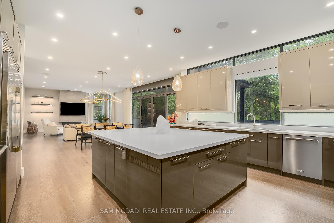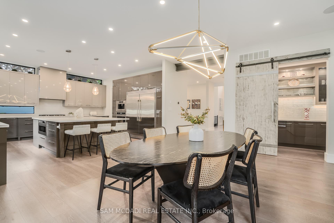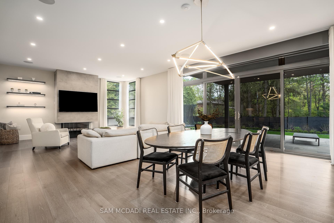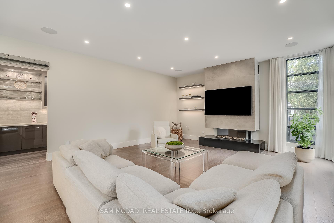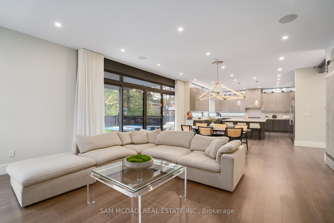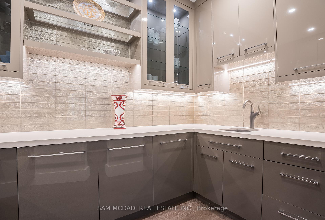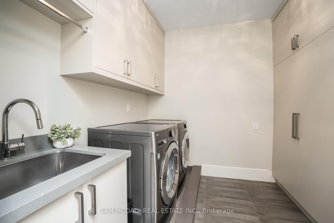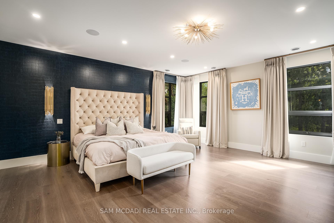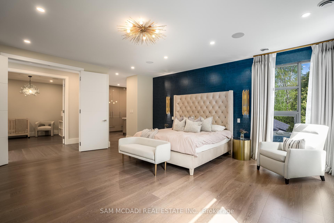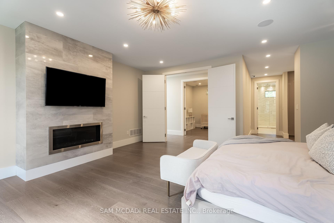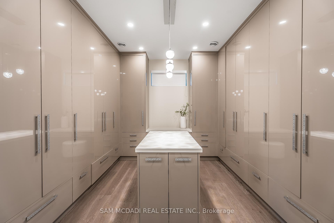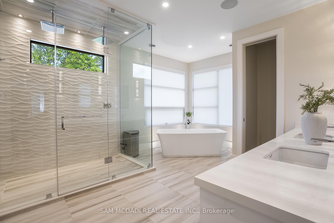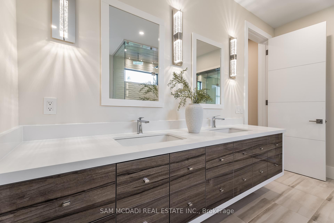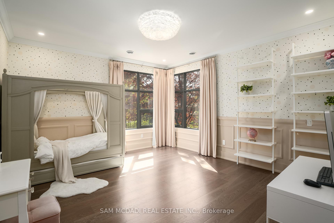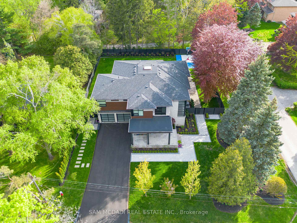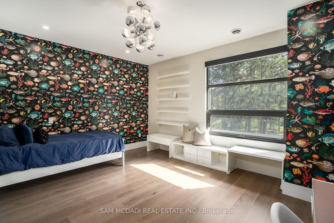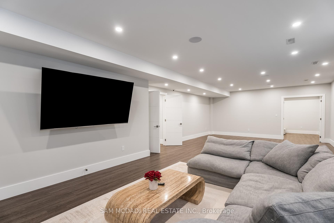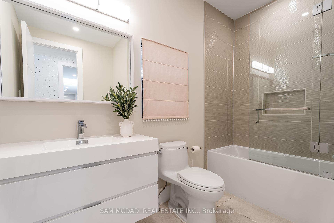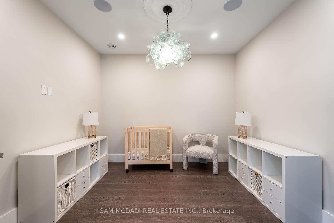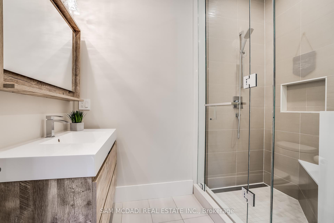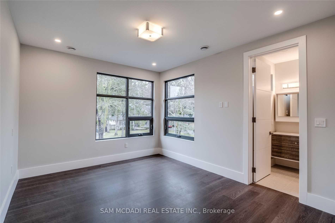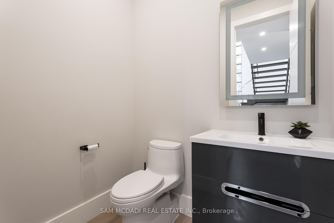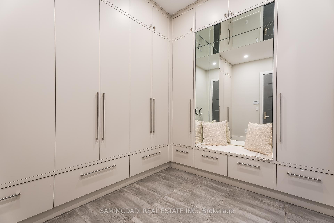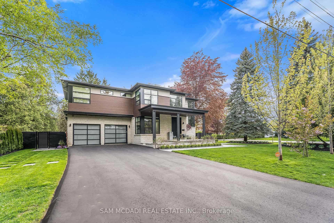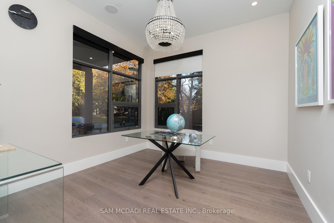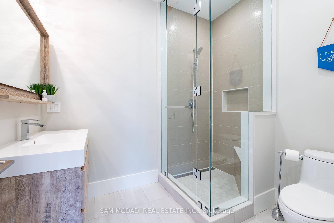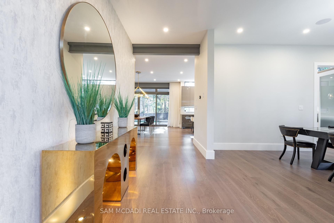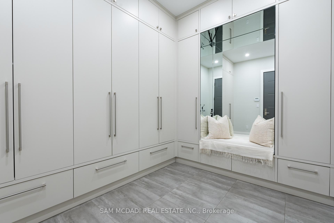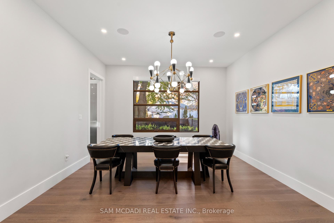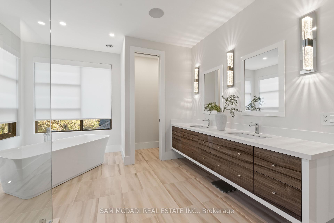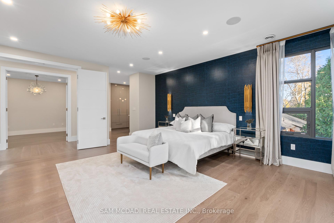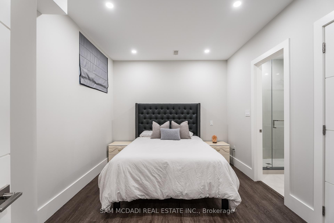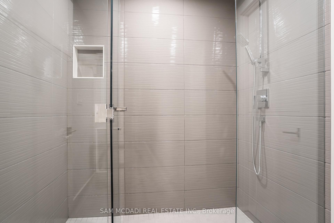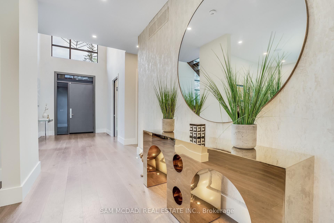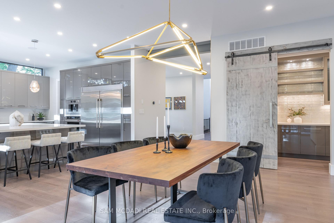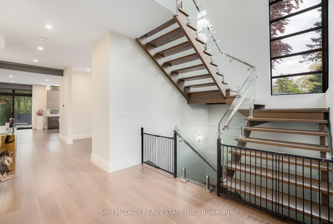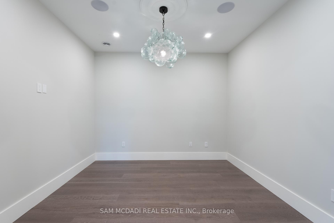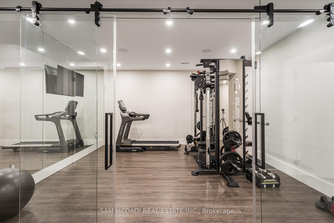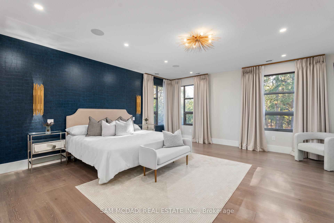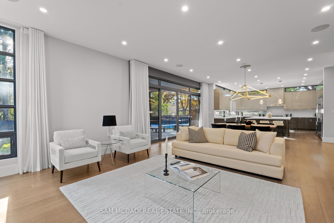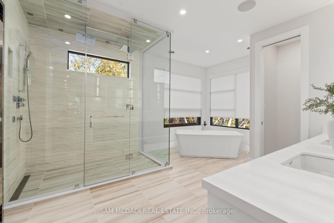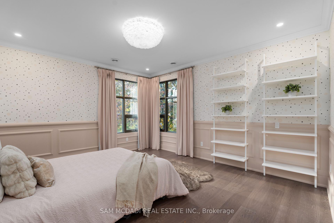$4,788,000
Available - For Sale
Listing ID: W9381958
1580 Crestview Ave , Mississauga, L5G 3P6, Ontario
| Beautifully designed contemporary home in sought-after Mineola East offering a sleek and sophisticated interior that spans over 6,500 square feet and is situated on a 100' x 152' pool size lot that boasts it's very own basketball court surrounded by lush greenery. The interior showcases an open concept floor plan with engineered oak hardwood floors that spans the main and upper level, 10" ceilings, expansive windows, built-in speakers throughout, and more. The luxury two-toned kitchen was curated to elevate your culinary experience and boasts modern lacquered cabinetry, a large centre island, quartz countertops, built-in appliances, and unobstructed views of the family room designed with a gas fireplace and walk-in servery. Expansive sliding doors create a fluid transition between the charming interior and the backyard oasis with covered patio, allowing for seamless indoor-outdoor entertainment. Ascend to the elegant primary bedroom elevated with a gas fireplace, built-in speakers, a boutique inspired walk-in closet, and a stunning 5pc ensuite with heated floors. This level also features 3 more spacious bedrooms designed with their own heated floor ensuites, a den ideal as a 5th bedroom or second office space, and the laundry room. The lower level completes this home with a large rec room, a theatre with illuminated lighting, a gym with a 3pc ensuite, a nanny/guest suite, a 3pc bath, and radiant in-floor heating + space for a steam room and wine cellar. Entertain family and friends in your lovely backyard oasis equipped with a built-in bbq, stone patio, and ample green space for the little ones to run around! |
| Extras: Exceptional family home conveniently located near highly acclaimed public & private schools, waterfront walking trails, Port Credit's bustling restaurants and shops, and a quick commute to downtown Toronto via the QEW or Go stations. |
| Price | $4,788,000 |
| Taxes: | $26446.18 |
| Address: | 1580 Crestview Ave , Mississauga, L5G 3P6, Ontario |
| Lot Size: | 100.00 x 152.44 (Feet) |
| Directions/Cross Streets: | South Service Rd/Crestview Ave |
| Rooms: | 13 |
| Rooms +: | 4 |
| Bedrooms: | 4 |
| Bedrooms +: | 2 |
| Kitchens: | 1 |
| Family Room: | Y |
| Basement: | Finished, Full |
| Approximatly Age: | 0-5 |
| Property Type: | Detached |
| Style: | 2-Storey |
| Exterior: | Brick, Stucco/Plaster |
| Garage Type: | Built-In |
| (Parking/)Drive: | Pvt Double |
| Drive Parking Spaces: | 6 |
| Pool: | None |
| Approximatly Age: | 0-5 |
| Approximatly Square Footage: | 3500-5000 |
| Property Features: | Fenced Yard |
| Fireplace/Stove: | Y |
| Heat Source: | Gas |
| Heat Type: | Forced Air |
| Central Air Conditioning: | Central Air |
| Laundry Level: | Upper |
| Elevator Lift: | N |
| Sewers: | Sewers |
| Water: | Municipal |
| Utilities-Cable: | Y |
| Utilities-Hydro: | Y |
| Utilities-Gas: | Y |
| Utilities-Telephone: | Y |
$
%
Years
This calculator is for demonstration purposes only. Always consult a professional
financial advisor before making personal financial decisions.
| Although the information displayed is believed to be accurate, no warranties or representations are made of any kind. |
| SAM MCDADI REAL ESTATE INC. |
|
|
.jpg?src=Custom)
Dir:
416-548-7854
Bus:
416-548-7854
Fax:
416-981-7184
| Virtual Tour | Book Showing | Email a Friend |
Jump To:
At a Glance:
| Type: | Freehold - Detached |
| Area: | Peel |
| Municipality: | Mississauga |
| Neighbourhood: | Mineola |
| Style: | 2-Storey |
| Lot Size: | 100.00 x 152.44(Feet) |
| Approximate Age: | 0-5 |
| Tax: | $26,446.18 |
| Beds: | 4+2 |
| Baths: | 7 |
| Fireplace: | Y |
| Pool: | None |
Locatin Map:
Payment Calculator:
- Color Examples
- Green
- Black and Gold
- Dark Navy Blue And Gold
- Cyan
- Black
- Purple
- Gray
- Blue and Black
- Orange and Black
- Red
- Magenta
- Gold
- Device Examples

