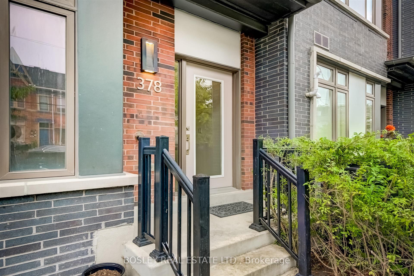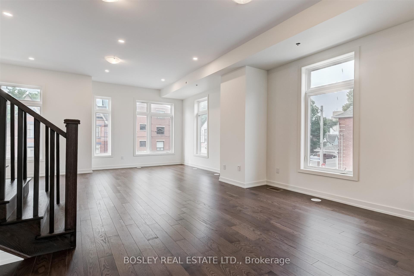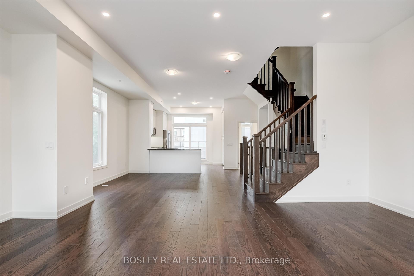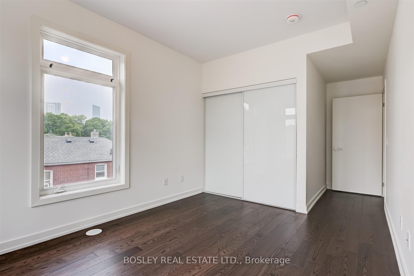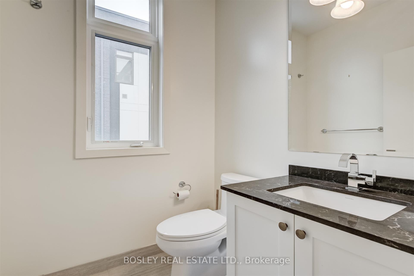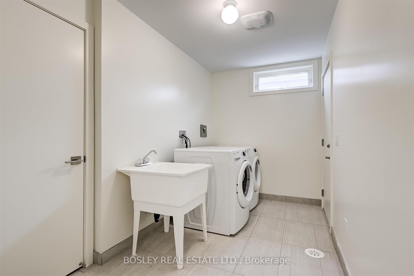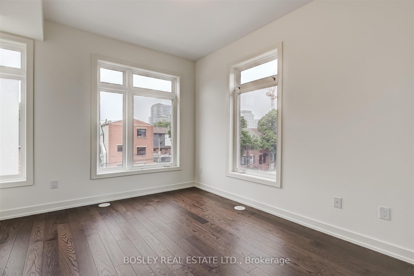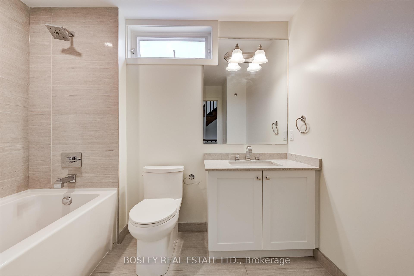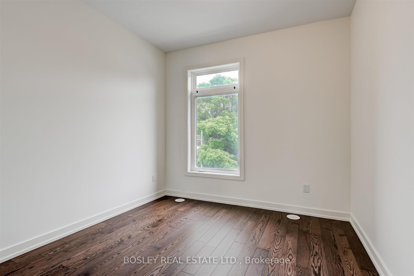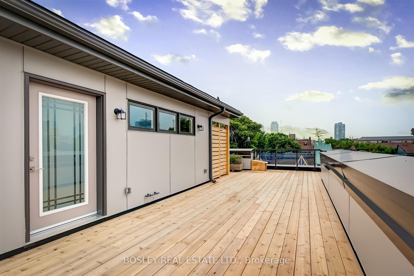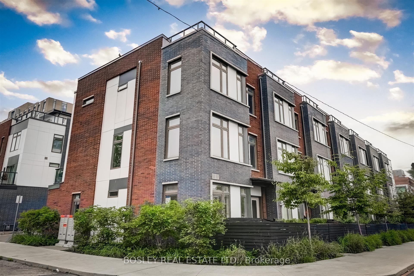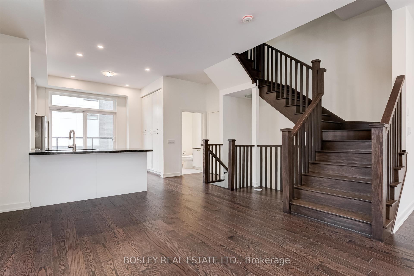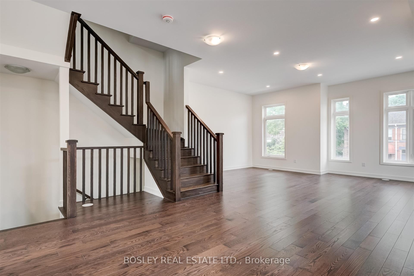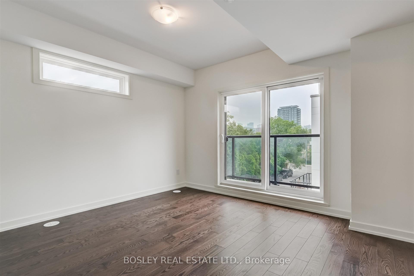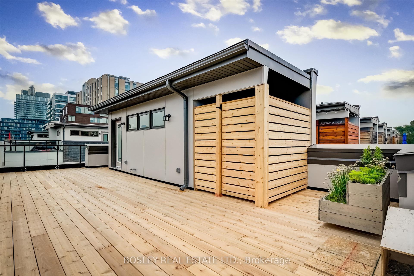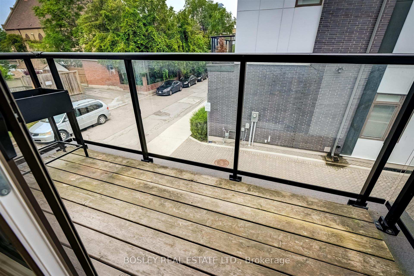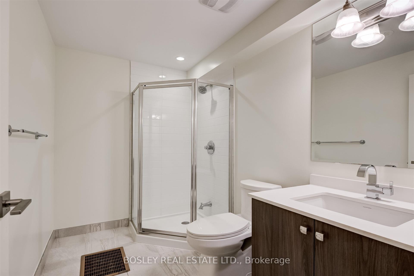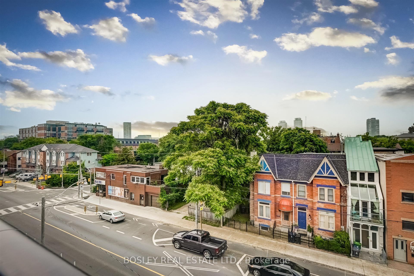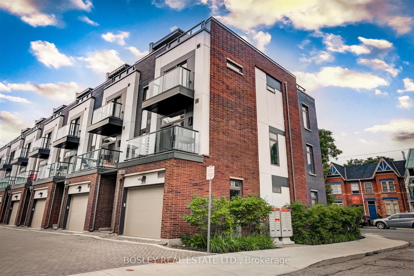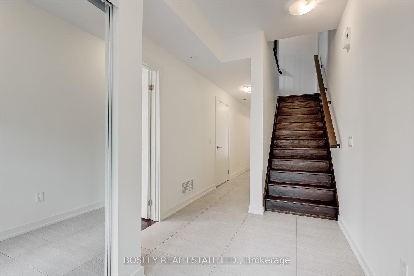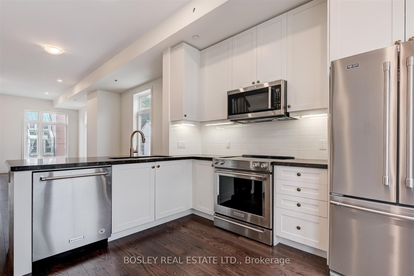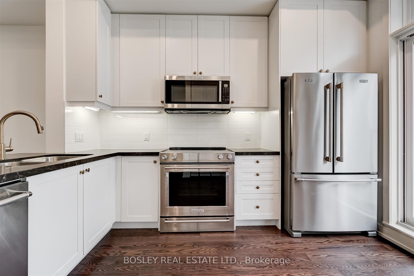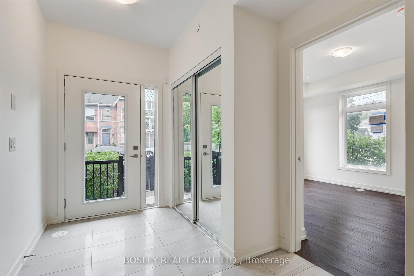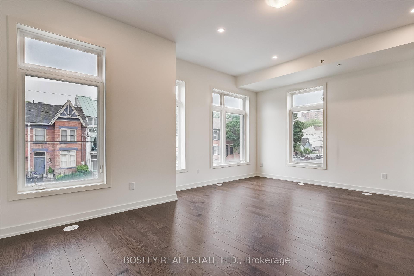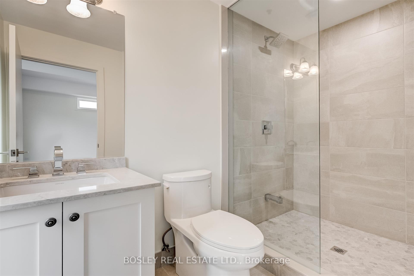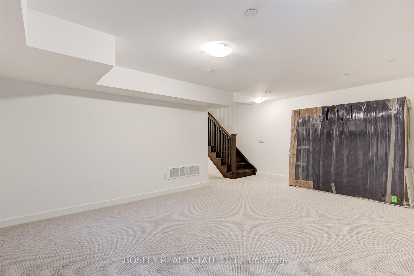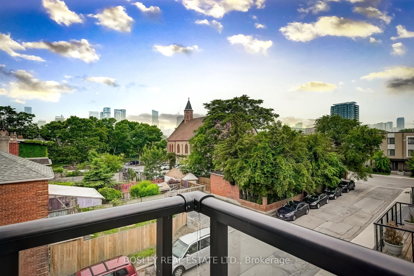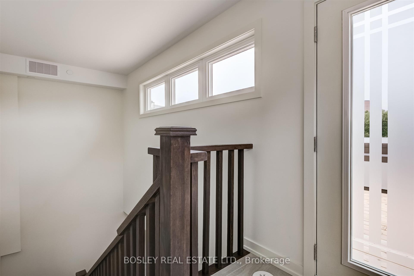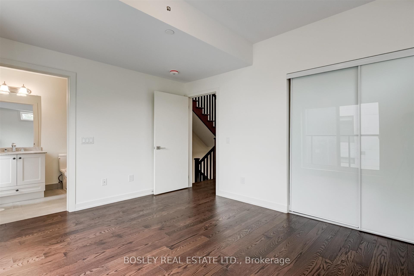$5,250
Available - For Rent
Listing ID: C10417752
378 Shuter St , Toronto, M5A 1X5, Ontario
| Corner "Berkeley" Model Freehold Townhouse - Part Of The Sutton Collection From Daniels. This Over-Sized End Unit (Only one shared wall) Features 4 Bedrooms And 4 Bathrooms Spread Over 4 Floors Of Living Space (2058 Square Feet Above Grade, And 455 Square Foot Finished Basement), And A 400 Square Foot Private Rooftop Balcony With a Gas BBQ hookup and Incredible Skyline Views. Also Includes A Built-In Garage With Direct Access To The Townhouse. Fantastic downtown location with very easy access to the Gardiner, DVP, and TTC. The whole house has been recently updated and renovated to feel brand new again, and this flexible layout will serve many different needs. |
| Extras: Please include Rental Application, Proof of Employment/Income, Current Credit Report, andGovernment ID. |
| Price | $5,250 |
| Address: | 378 Shuter St , Toronto, M5A 1X5, Ontario |
| Lot Size: | 26.15 x 50.00 (Feet) |
| Directions/Cross Streets: | Parliament/Shuter/River |
| Rooms: | 8 |
| Rooms +: | 1 |
| Bedrooms: | 4 |
| Bedrooms +: | |
| Kitchens: | 1 |
| Family Room: | Y |
| Basement: | Finished |
| Furnished: | N |
| Property Type: | Att/Row/Twnhouse |
| Style: | 3-Storey |
| Exterior: | Brick |
| Garage Type: | Built-In |
| (Parking/)Drive: | Lane |
| Drive Parking Spaces: | 0 |
| Pool: | None |
| Private Entrance: | Y |
| Laundry Access: | Ensuite |
| Common Elements Included: | Y |
| Parking Included: | Y |
| Fireplace/Stove: | N |
| Heat Source: | Gas |
| Heat Type: | Forced Air |
| Central Air Conditioning: | Central Air |
| Sewers: | Sewers |
| Water: | Municipal |
| Although the information displayed is believed to be accurate, no warranties or representations are made of any kind. |
| BOSLEY REAL ESTATE LTD. |
|
|
.jpg?src=Custom)
Dir:
416-548-7854
Bus:
416-548-7854
Fax:
416-981-7184
| Book Showing | Email a Friend |
Jump To:
At a Glance:
| Type: | Freehold - Att/Row/Twnhouse |
| Area: | Toronto |
| Municipality: | Toronto |
| Neighbourhood: | Regent Park |
| Style: | 3-Storey |
| Lot Size: | 26.15 x 50.00(Feet) |
| Beds: | 4 |
| Baths: | 4 |
| Fireplace: | N |
| Pool: | None |
Locatin Map:
- Color Examples
- Green
- Black and Gold
- Dark Navy Blue And Gold
- Cyan
- Black
- Purple
- Gray
- Blue and Black
- Orange and Black
- Red
- Magenta
- Gold
- Device Examples

