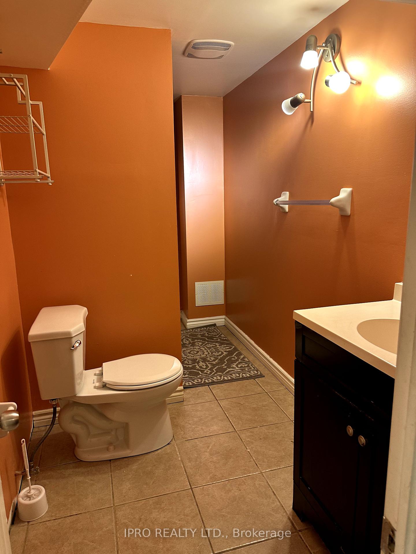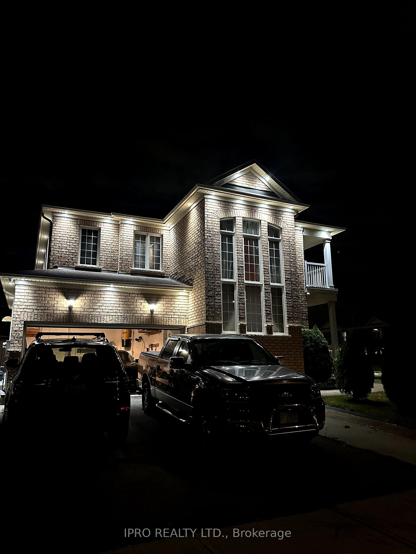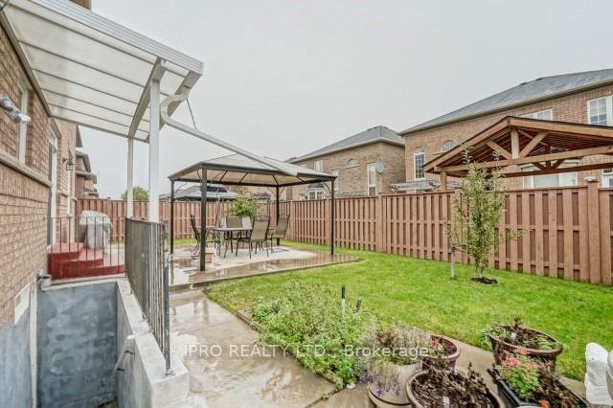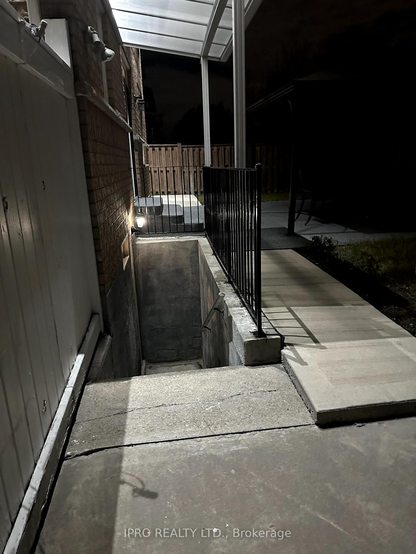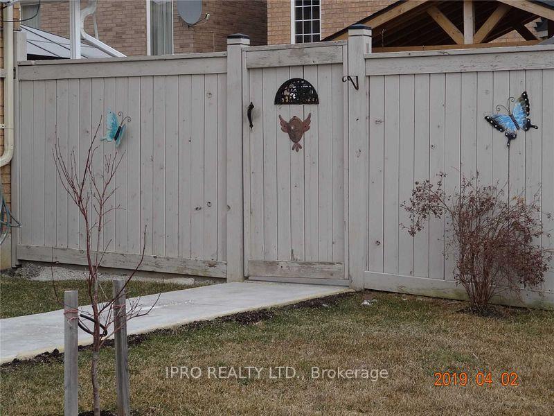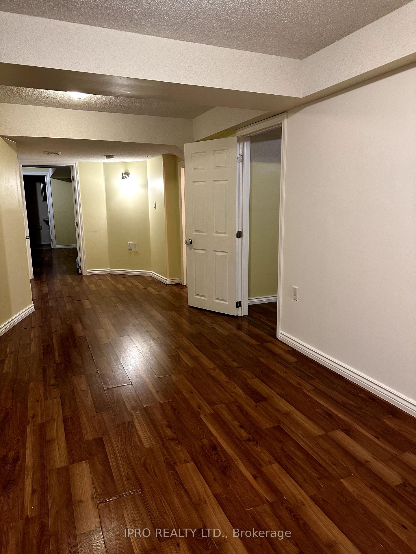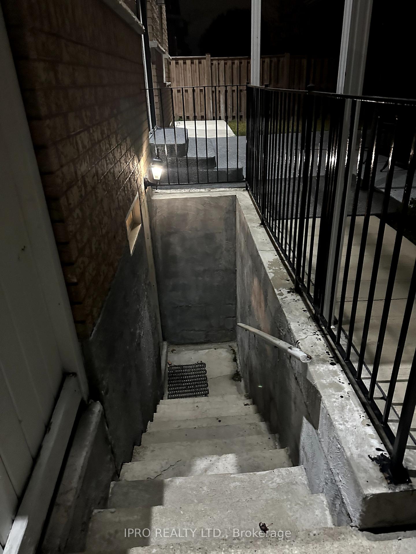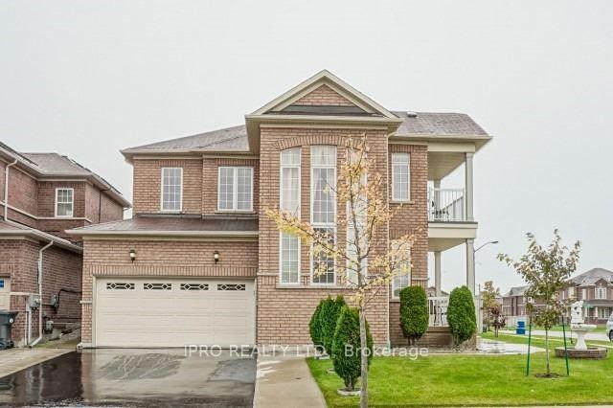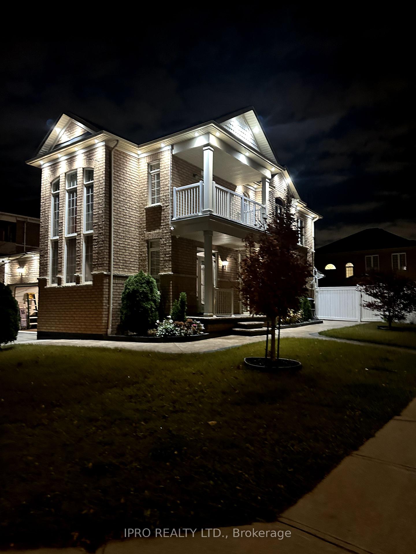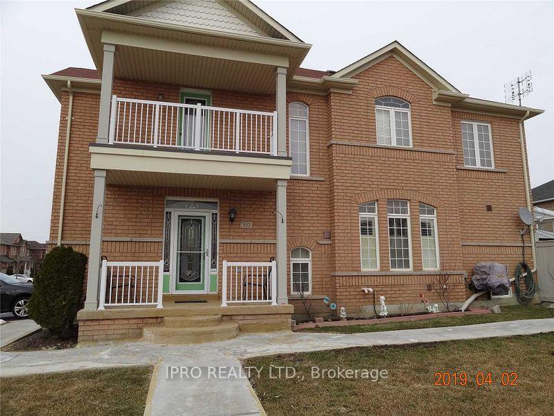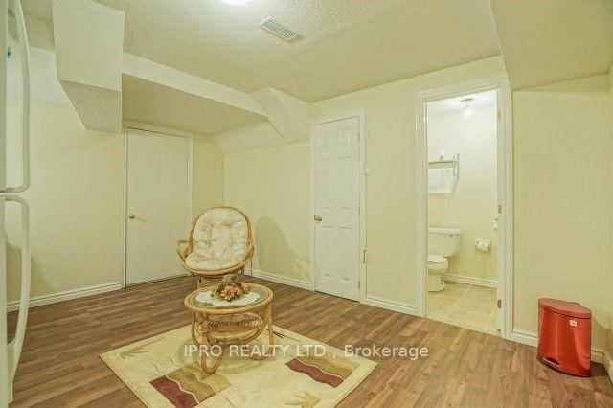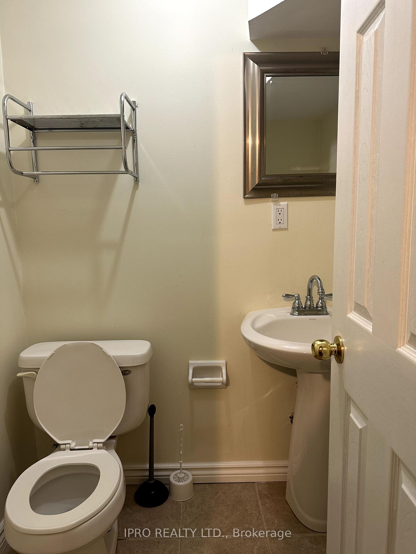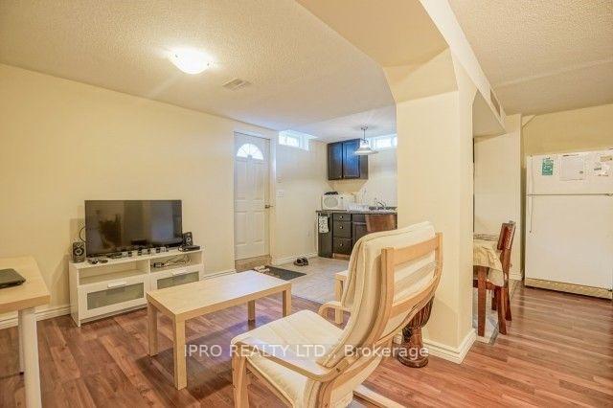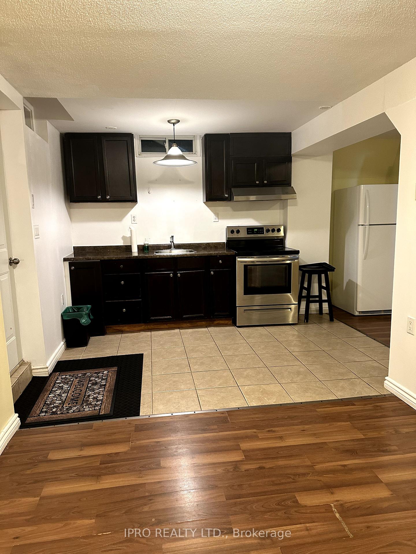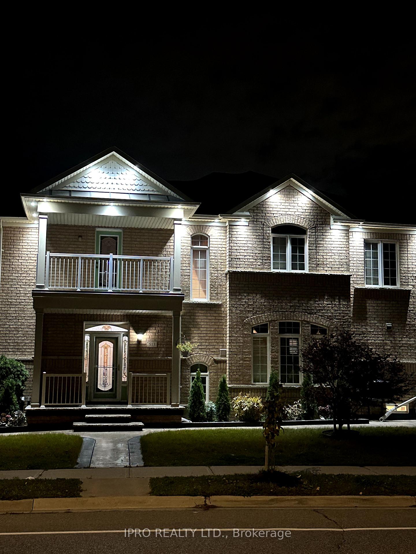$1,699
Available - For Rent
Listing ID: W10418477
513 Van Kirk Dr BSMT , Brampton, L7A 0L6, Ontario
| All Utilities Included! Spacious two-bedroom basement apartment with ample features. Both bedrooms come with closets, and the second bedroom includes a 2-piece washroom. Enjoy the convenience of Two bathrooms and a private entrance. The apartment offers full access to a beautiful backyard and has a separate laundry room for added convenience and complete privacy. 1 Parking, Located within walking distance of schools, public transit, and shopping. The cold room provides additional storage, complemented by a coat closet and plenty of storage space. No smoking or pets allowed. |
| Extras: Fridge, Stove, Washer , Dryer. |
| Price | $1,699 |
| Address: | 513 Van Kirk Dr BSMT , Brampton, L7A 0L6, Ontario |
| Directions/Cross Streets: | Van Kirk And Mayfield |
| Rooms: | 5 |
| Bedrooms: | 2 |
| Bedrooms +: | |
| Kitchens: | 1 |
| Family Room: | N |
| Basement: | Apartment, Sep Entrance |
| Furnished: | N |
| Property Type: | Detached |
| Style: | 2-Storey |
| Exterior: | Brick |
| Garage Type: | Attached |
| (Parking/)Drive: | Private |
| Drive Parking Spaces: | 1 |
| Pool: | None |
| Private Entrance: | Y |
| All Inclusive: | Y |
| CAC Included: | Y |
| Hydro Included: | Y |
| Water Included: | Y |
| Heat Included: | Y |
| Parking Included: | Y |
| Fireplace/Stove: | N |
| Heat Source: | Gas |
| Heat Type: | Forced Air |
| Central Air Conditioning: | Central Air |
| Laundry Level: | Lower |
| Sewers: | Sewers |
| Water: | Municipal |
| Utilities-Cable: | N |
| Utilities-Hydro: | Y |
| Utilities-Gas: | Y |
| Utilities-Telephone: | N |
| Although the information displayed is believed to be accurate, no warranties or representations are made of any kind. |
| IPRO REALTY LTD. |
|
|
.jpg?src=Custom)
Dir:
416-548-7854
Bus:
416-548-7854
Fax:
416-981-7184
| Book Showing | Email a Friend |
Jump To:
At a Glance:
| Type: | Freehold - Detached |
| Area: | Peel |
| Municipality: | Brampton |
| Neighbourhood: | Northwest Sandalwood Parkway |
| Style: | 2-Storey |
| Beds: | 2 |
| Baths: | 2 |
| Fireplace: | N |
| Pool: | None |
Locatin Map:
- Color Examples
- Green
- Black and Gold
- Dark Navy Blue And Gold
- Cyan
- Black
- Purple
- Gray
- Blue and Black
- Orange and Black
- Red
- Magenta
- Gold
- Device Examples

