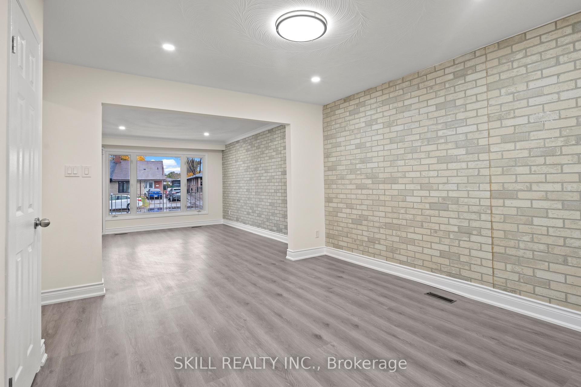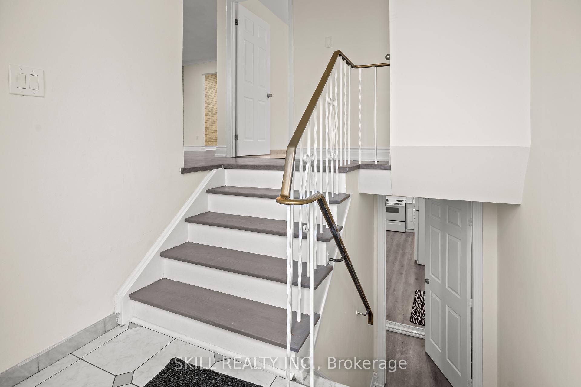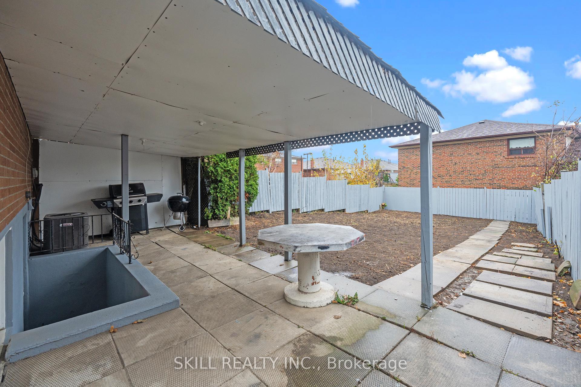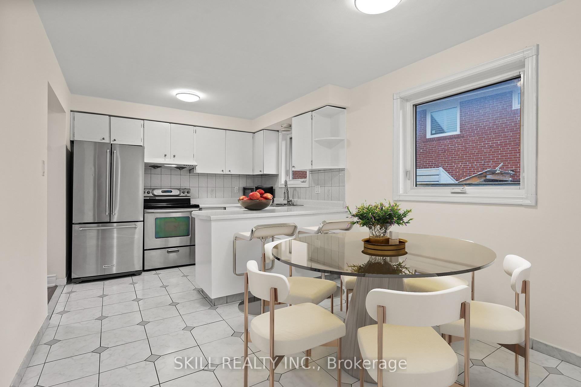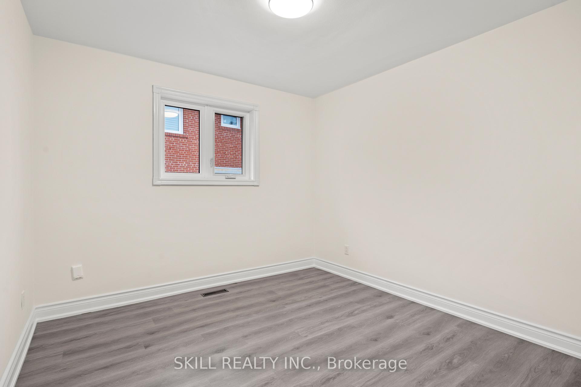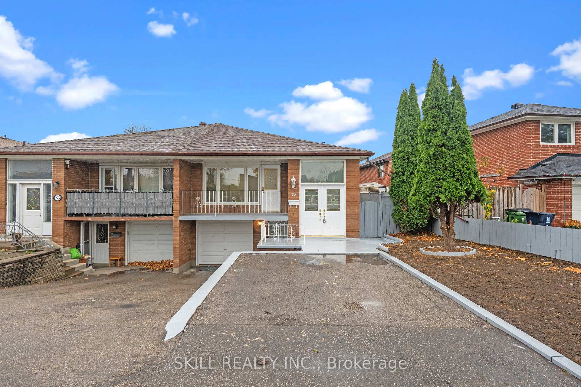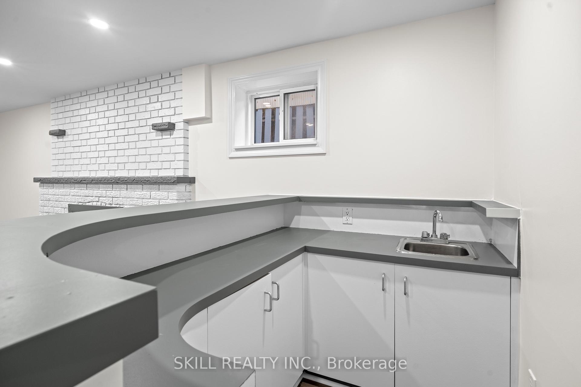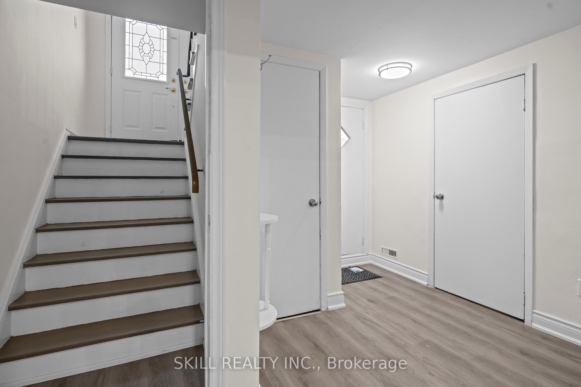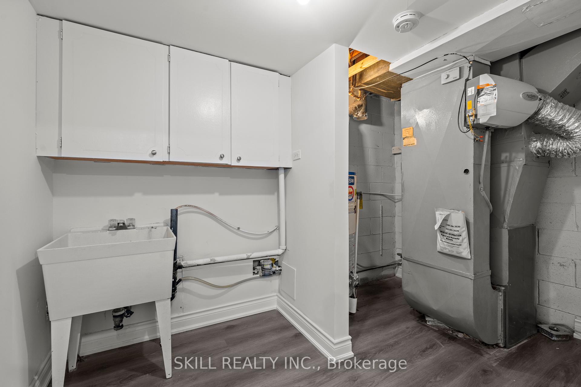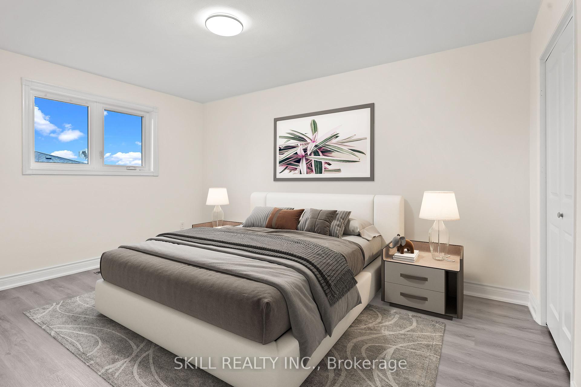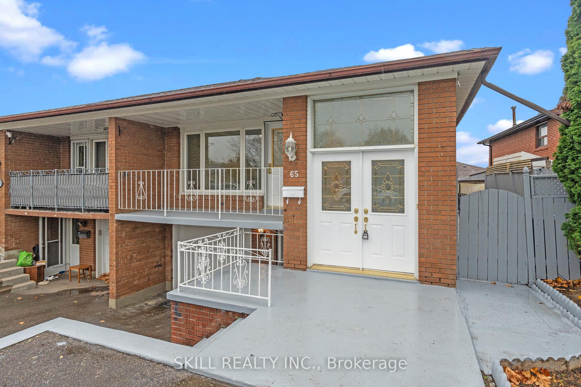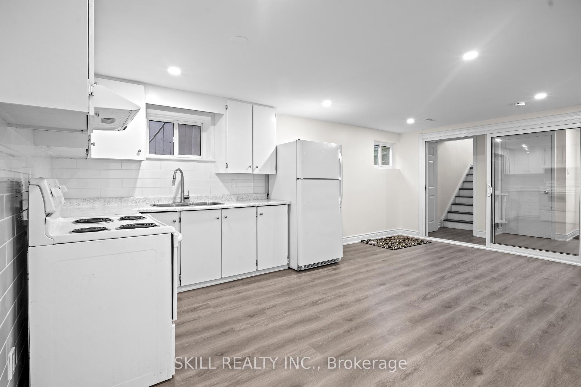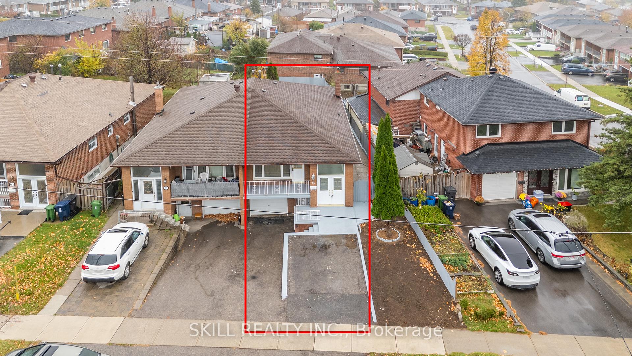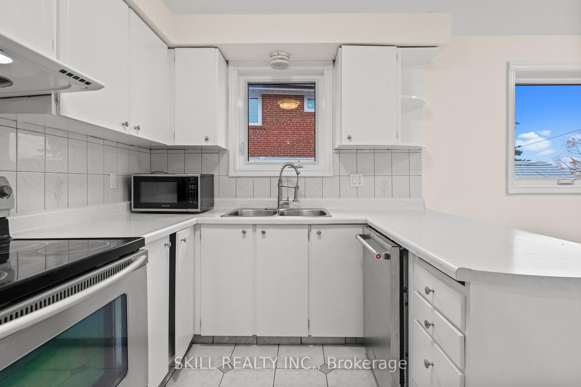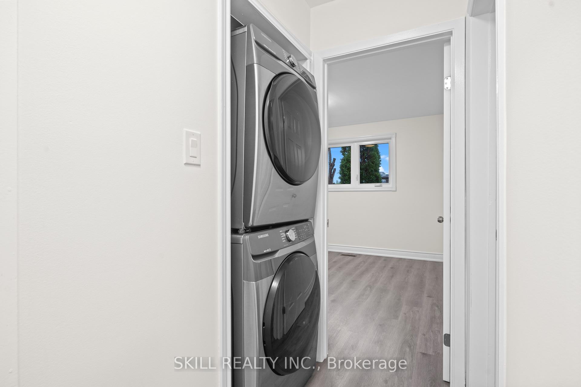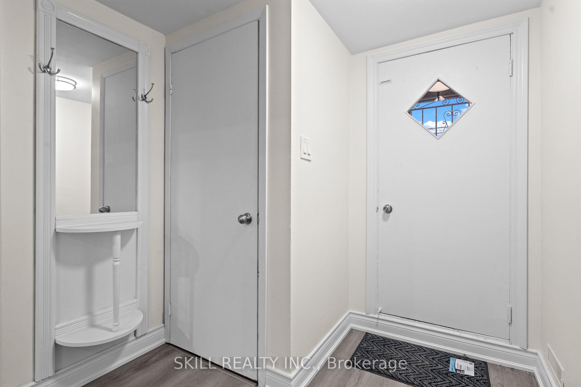$949,000
Available - For Sale
Listing ID: W10417703
65 Frith Rd , Toronto, M3N 1G4, Ontario
| Welcome to your new home in a charming and well-established neighbourhood. This stunning three-bedroom property is fully upgraded and offers an abundance of space and comfort, perfect for families and professionals alike. Upon entering, you are greeted by a bright and airy living room that seamlessly flows into a modern kitchen equipped with high-quality appliances. Each of the three bedrooms features ample natural light and generous closet space,. Additionally, residents will enjoy convenient access to local amenities, including parks, schools, and shopping centers, making it an ideal location for everyday living.Do not miss the opportunity to make this delightful residence your own.This well-maintained semi-detached bungalow offers an incredible opportunity for homeowners and investors alike. Featuring a separate entrance to basement , this property includes a heated garage, making it practical for year-round use. Experience the perfect blend of comfort and community in this exquisite home! |
| Price | $949,000 |
| Taxes: | $3500.04 |
| Address: | 65 Frith Rd , Toronto, M3N 1G4, Ontario |
| Lot Size: | 36.38 x 141.66 (Feet) |
| Directions/Cross Streets: | Sheppard / Jane |
| Rooms: | 6 |
| Rooms +: | 3 |
| Bedrooms: | 3 |
| Bedrooms +: | 1 |
| Kitchens: | 1 |
| Kitchens +: | 1 |
| Family Room: | N |
| Basement: | Finished, W/O |
| Property Type: | Semi-Detached |
| Style: | Bungalow |
| Exterior: | Brick |
| Garage Type: | Built-In |
| (Parking/)Drive: | Private |
| Drive Parking Spaces: | 3 |
| Pool: | None |
| Fireplace/Stove: | Y |
| Heat Source: | Gas |
| Heat Type: | Forced Air |
| Central Air Conditioning: | Central Air |
| Sewers: | Sewers |
| Water: | Municipal |
$
%
Years
This calculator is for demonstration purposes only. Always consult a professional
financial advisor before making personal financial decisions.
| Although the information displayed is believed to be accurate, no warranties or representations are made of any kind. |
| SKILL REALTY INC. |
|
|
.jpg?src=Custom)
Dir:
416-548-7854
Bus:
416-548-7854
Fax:
416-981-7184
| Virtual Tour | Book Showing | Email a Friend |
Jump To:
At a Glance:
| Type: | Freehold - Semi-Detached |
| Area: | Toronto |
| Municipality: | Toronto |
| Neighbourhood: | Glenfield-Jane Heights |
| Style: | Bungalow |
| Lot Size: | 36.38 x 141.66(Feet) |
| Tax: | $3,500.04 |
| Beds: | 3+1 |
| Baths: | 3 |
| Fireplace: | Y |
| Pool: | None |
Locatin Map:
Payment Calculator:
- Color Examples
- Green
- Black and Gold
- Dark Navy Blue And Gold
- Cyan
- Black
- Purple
- Gray
- Blue and Black
- Orange and Black
- Red
- Magenta
- Gold
- Device Examples


