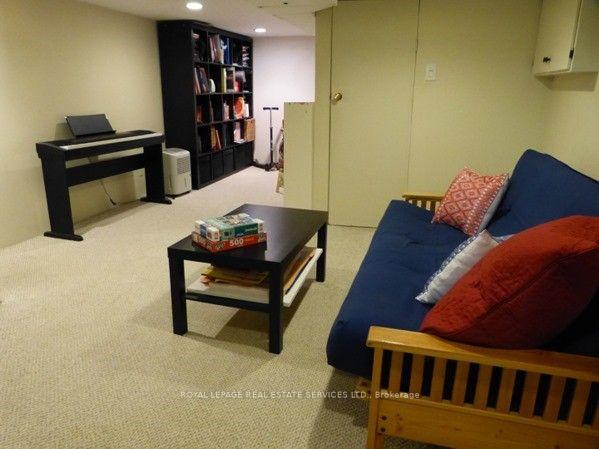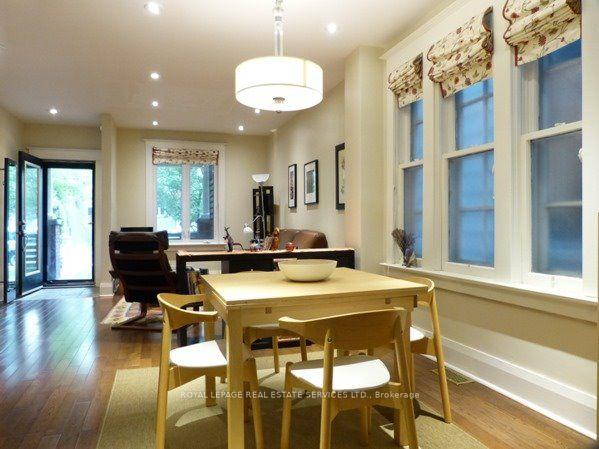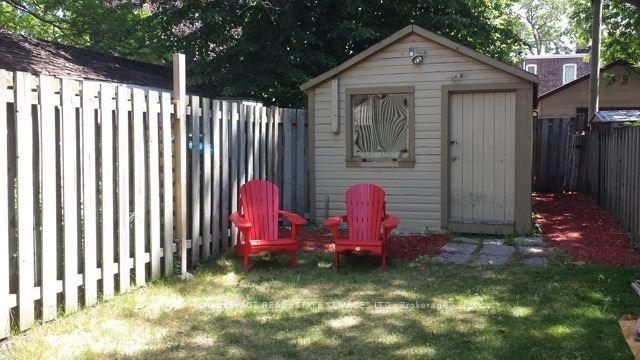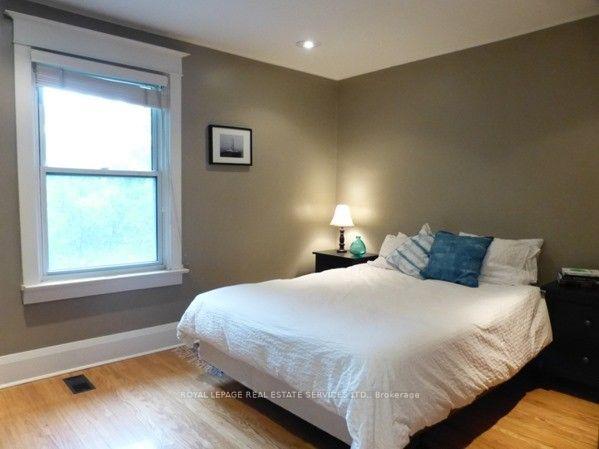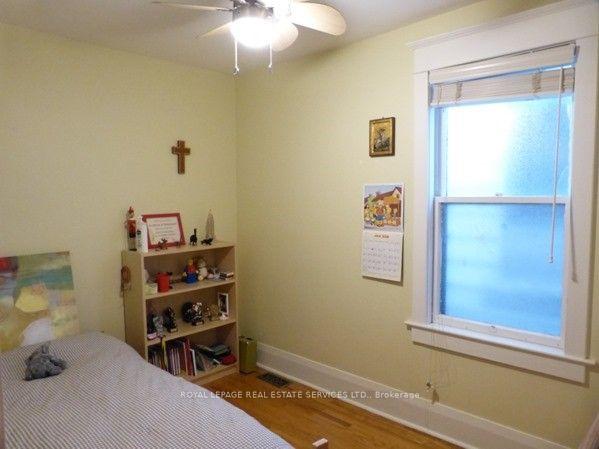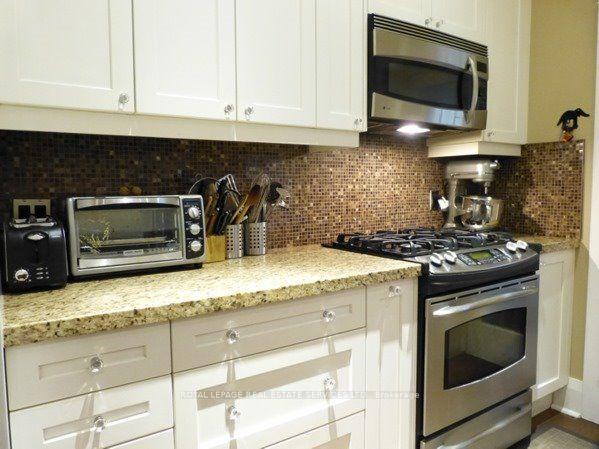$4,300
Available - For Rent
Listing ID: W10419274
647 Durie St , Toronto, M6S 3H2, Ontario
| This Fabulous Renovated Family Home In A Great Neighbourhood Is Turn-Key Ready For You! Open Concept Main Allows Light To Stream Through Mornings Through Evenings. Central To Bloor Street Village And The Junction's Collective Breadth Of Shops and Funky Eateries. Several Quality School Options In The Area Offering French Immersion, Technology, The Arts, and "Alternative" Schools. Sizeable fenced yard with a deck for BBQ. Flex term possible. |
| Extras: Single Car Garage Parking Off Lane Way, or Storage for Bikes etc. Includes Use Of French Door Fridge, Gas Stove, B/I Dishwasher, Central Air, Washer And Dryer. |
| Price | $4,300 |
| Address: | 647 Durie St , Toronto, M6S 3H2, Ontario |
| Lot Size: | 16.10 x 149.00 (Feet) |
| Directions/Cross Streets: | Runnymede / Annette |
| Rooms: | 6 |
| Rooms +: | 2 |
| Bedrooms: | 3 |
| Bedrooms +: | |
| Kitchens: | 1 |
| Family Room: | N |
| Basement: | Part Fin |
| Furnished: | N |
| Approximatly Age: | 100+ |
| Property Type: | Semi-Detached |
| Style: | 2-Storey |
| Exterior: | Brick, Vinyl Siding |
| Garage Type: | Detached |
| (Parking/)Drive: | Lane |
| Drive Parking Spaces: | 0 |
| Pool: | None |
| Private Entrance: | Y |
| Approximatly Age: | 100+ |
| Approximatly Square Footage: | 1100-1500 |
| Property Features: | Fenced Yard, Library, Park, Place Of Worship, Public Transit, School |
| CAC Included: | Y |
| Parking Included: | Y |
| Fireplace/Stove: | N |
| Heat Source: | Gas |
| Heat Type: | Forced Air |
| Central Air Conditioning: | Central Air |
| Laundry Level: | Lower |
| Elevator Lift: | N |
| Sewers: | Sewers |
| Water: | Municipal |
| Utilities-Cable: | N |
| Utilities-Hydro: | N |
| Utilities-Gas: | N |
| Utilities-Telephone: | N |
| Although the information displayed is believed to be accurate, no warranties or representations are made of any kind. |
| ROYAL LEPAGE REAL ESTATE SERVICES LTD. |
|
|
.jpg?src=Custom)
Dir:
416-548-7854
Bus:
416-548-7854
Fax:
416-981-7184
| Book Showing | Email a Friend |
Jump To:
At a Glance:
| Type: | Freehold - Semi-Detached |
| Area: | Toronto |
| Municipality: | Toronto |
| Neighbourhood: | Runnymede-Bloor West Village |
| Style: | 2-Storey |
| Lot Size: | 16.10 x 149.00(Feet) |
| Approximate Age: | 100+ |
| Beds: | 3 |
| Baths: | 2 |
| Fireplace: | N |
| Pool: | None |
Locatin Map:
- Color Examples
- Green
- Black and Gold
- Dark Navy Blue And Gold
- Cyan
- Black
- Purple
- Gray
- Blue and Black
- Orange and Black
- Red
- Magenta
- Gold
- Device Examples



