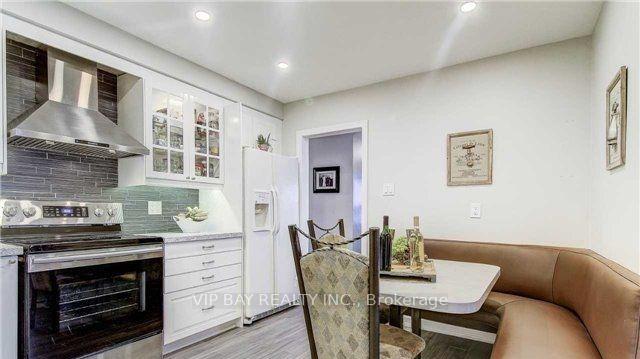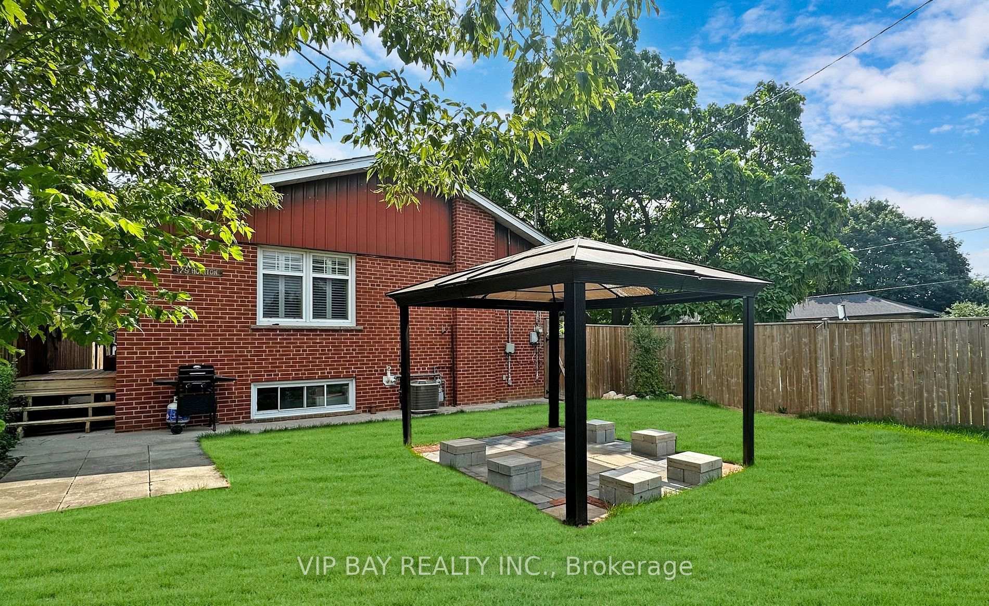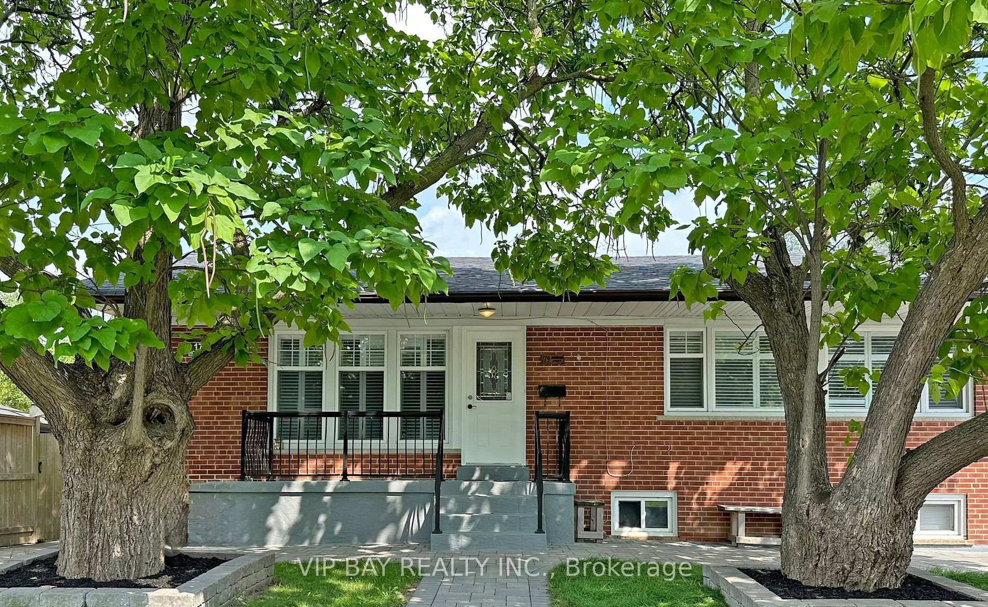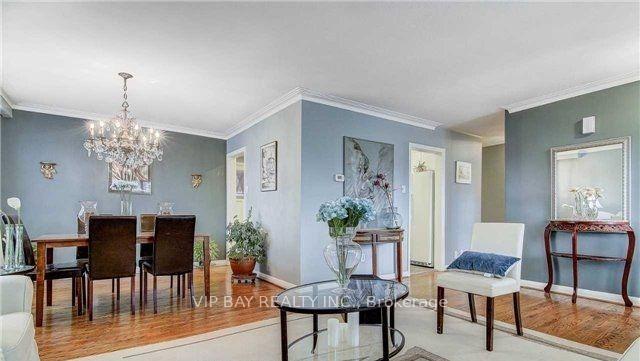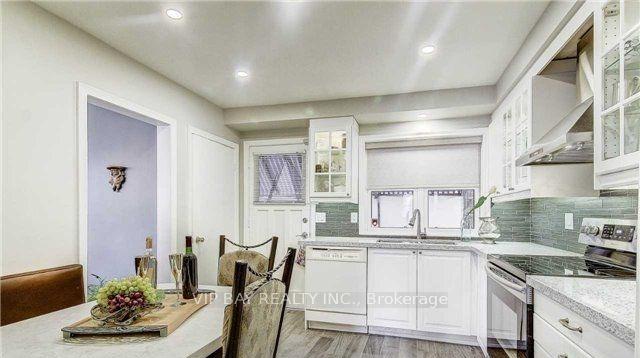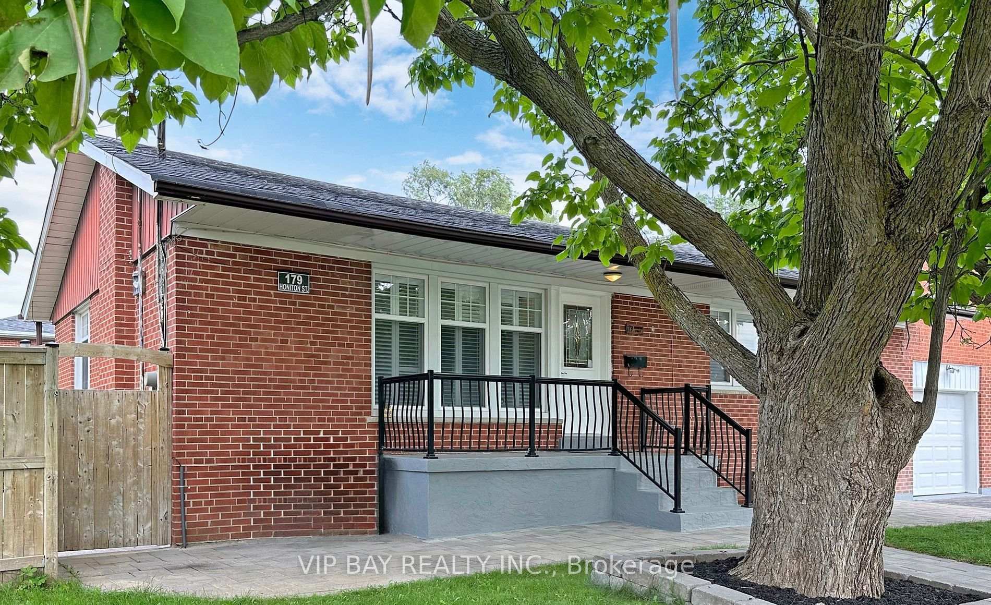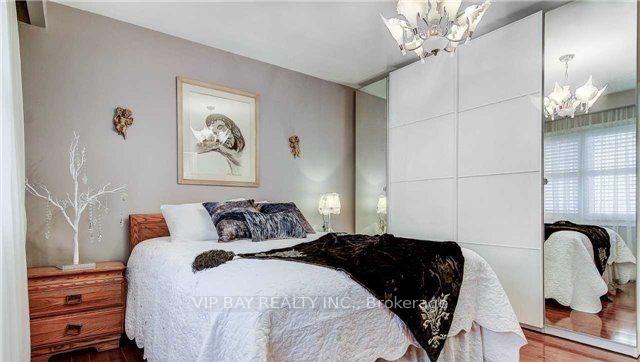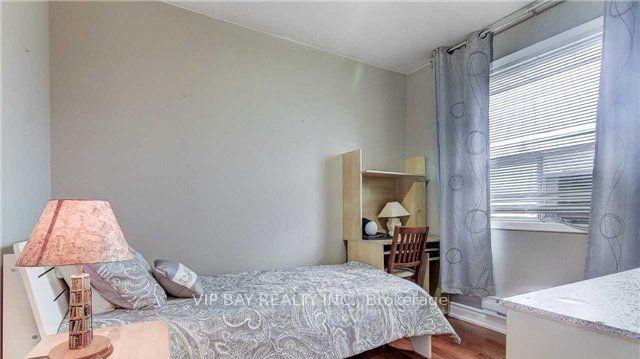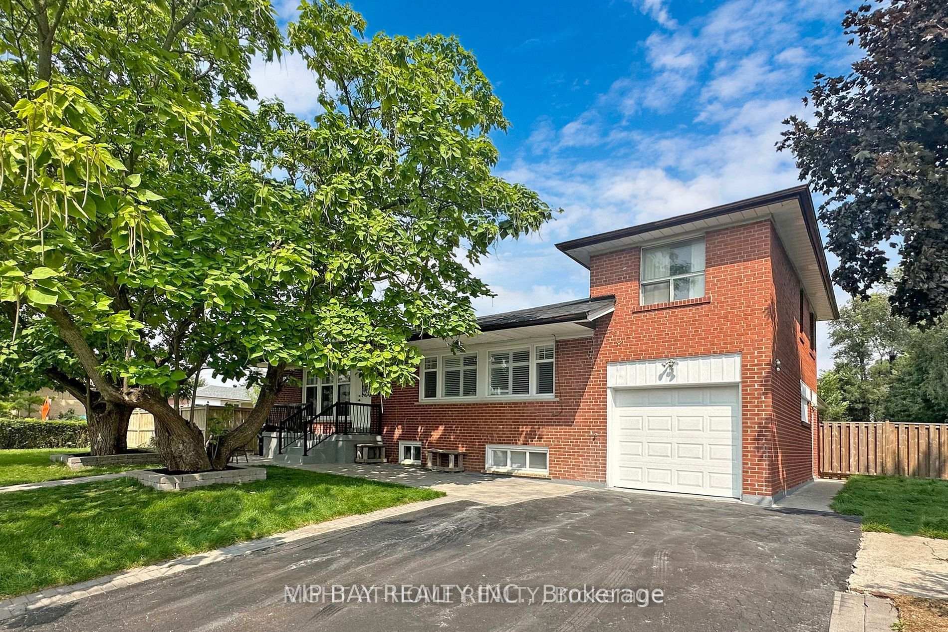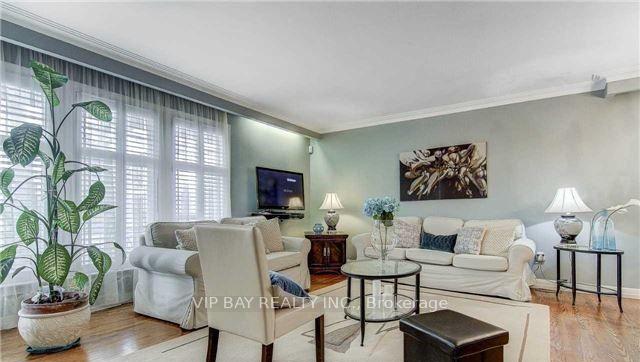$4,400
Available - For Rent
Listing ID: C10418542
179 Honiton St , Unit Upper, Toronto, M3H 5N3, Ontario
| The Perfect Family Home In The Highly Sought Bathurst Manor, Bright And Spacious corner lot property detached sidesplit with 5 Bedroom. Great for large family with tons of space, parking and backyard. Basement (Rec) offers lots of opportunities for Leisure, work and living. Prime Location in Bathurst Manor Close To All Amenities Including Good Schools, Close To Ttc, Shopping Centre Etc. |
| Extras: SS fridge, oven and range hood, washer and dryer, white dishwasher, AC, furnace, existing light fixtures and window shades. White fridge in the basement, Central Vacuum, GDO & Remote. |
| Price | $4,400 |
| Address: | 179 Honiton St , Unit Upper, Toronto, M3H 5N3, Ontario |
| Apt/Unit: | Upper |
| Lot Size: | 50.00 x 108.91 (Feet) |
| Directions/Cross Streets: | Sheppard/Wilmington |
| Rooms: | 8 |
| Bedrooms: | 5 |
| Bedrooms +: | |
| Kitchens: | 1 |
| Family Room: | N |
| Basement: | None |
| Furnished: | N |
| Property Type: | Detached |
| Style: | Sidesplit 3 |
| Exterior: | Brick |
| Garage Type: | Built-In |
| (Parking/)Drive: | Private |
| Drive Parking Spaces: | 3 |
| Pool: | None |
| Private Entrance: | Y |
| Laundry Access: | Ensuite |
| Parking Included: | Y |
| Fireplace/Stove: | N |
| Heat Source: | Gas |
| Heat Type: | Forced Air |
| Central Air Conditioning: | Central Air |
| Sewers: | Sewers |
| Water: | Municipal |
| Although the information displayed is believed to be accurate, no warranties or representations are made of any kind. |
| VIP BAY REALTY INC. |
|
|
.jpg?src=Custom)
Dir:
416-548-7854
Bus:
416-548-7854
Fax:
416-981-7184
| Book Showing | Email a Friend |
Jump To:
At a Glance:
| Type: | Freehold - Detached |
| Area: | Toronto |
| Municipality: | Toronto |
| Neighbourhood: | Bathurst Manor |
| Style: | Sidesplit 3 |
| Lot Size: | 50.00 x 108.91(Feet) |
| Beds: | 5 |
| Baths: | 2 |
| Fireplace: | N |
| Pool: | None |
Locatin Map:
- Color Examples
- Green
- Black and Gold
- Dark Navy Blue And Gold
- Cyan
- Black
- Purple
- Gray
- Blue and Black
- Orange and Black
- Red
- Magenta
- Gold
- Device Examples


