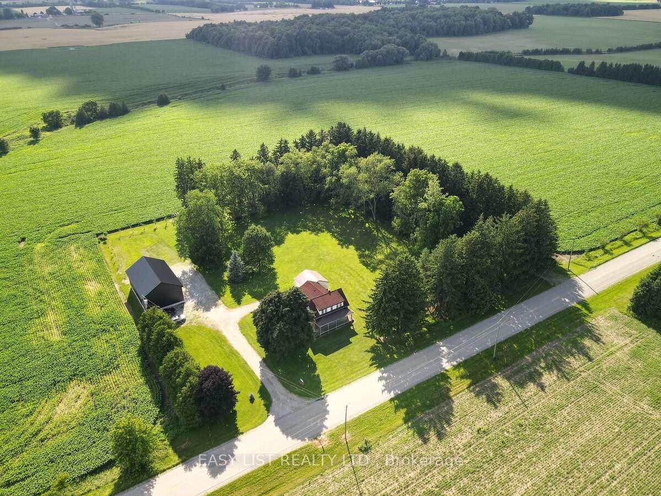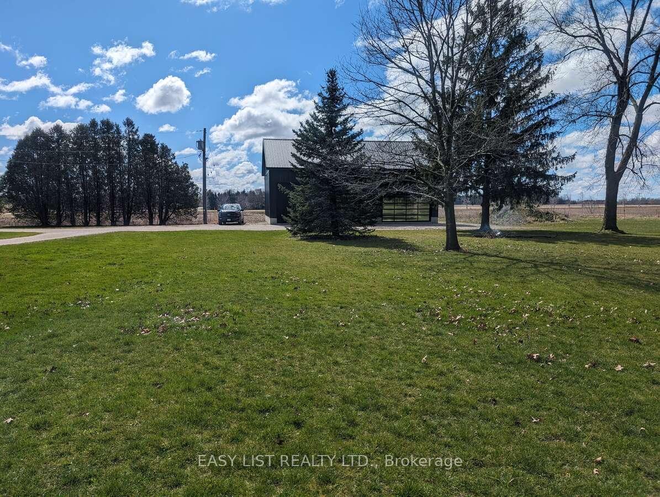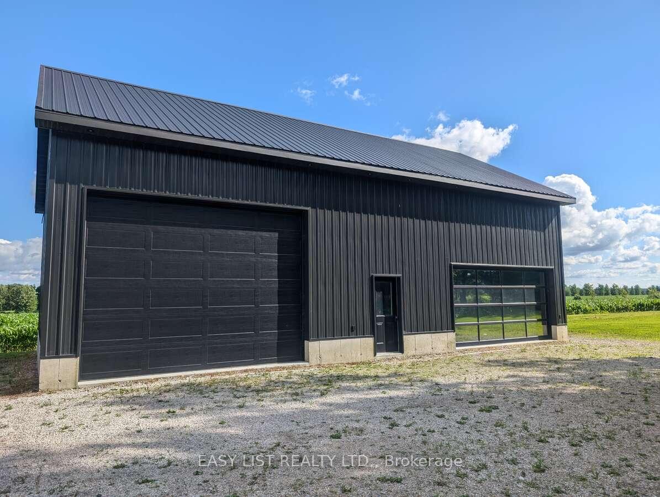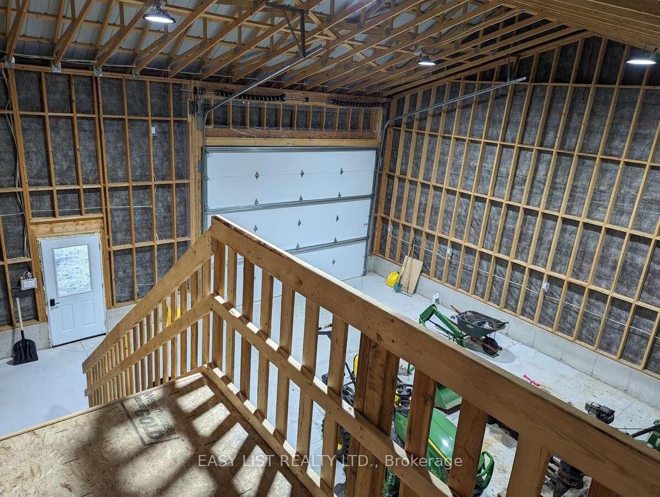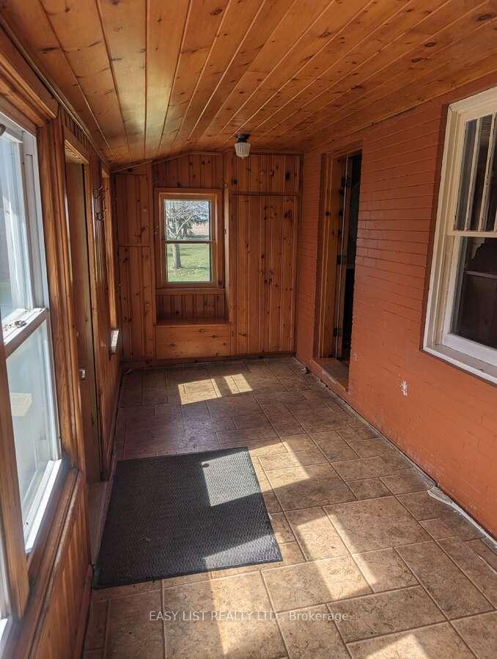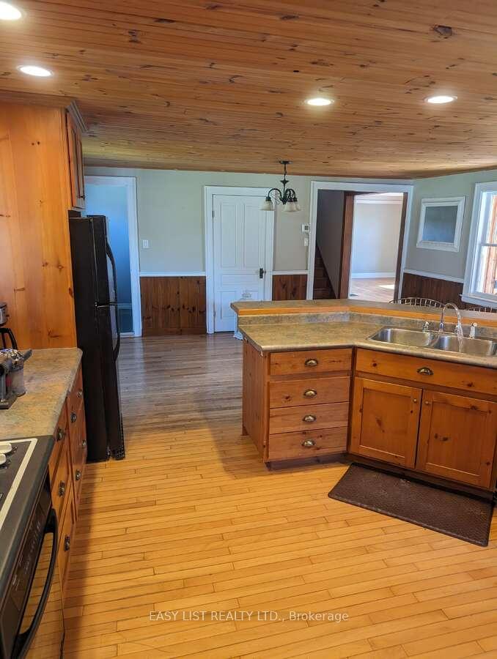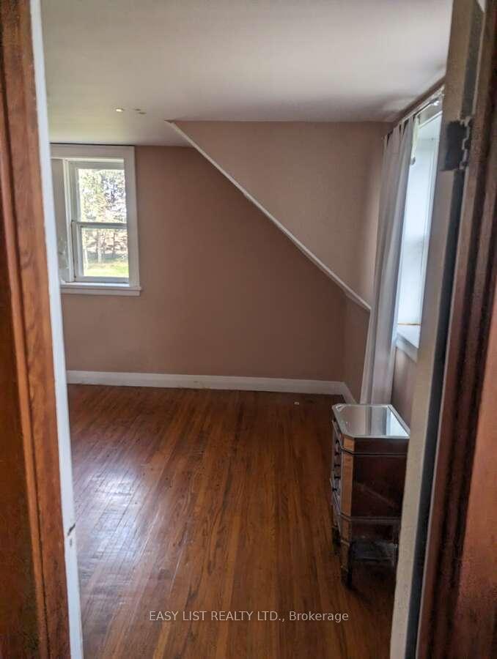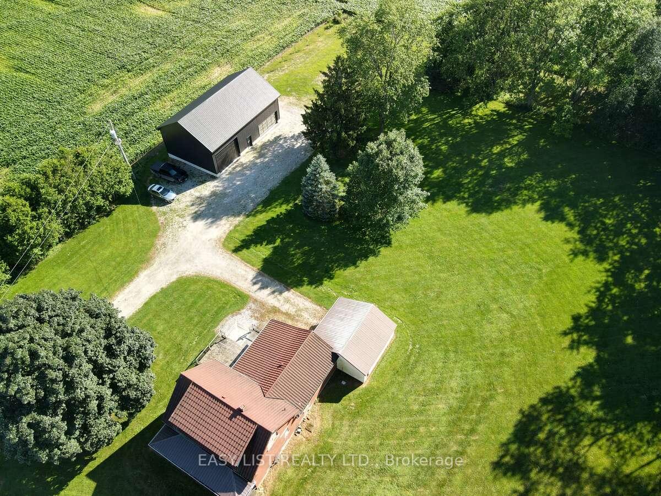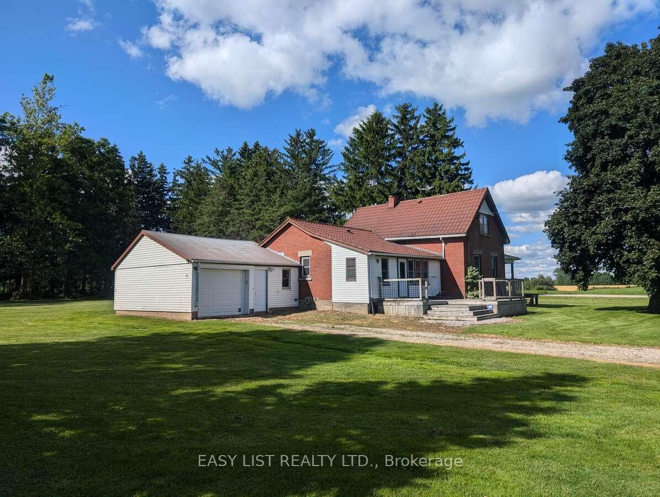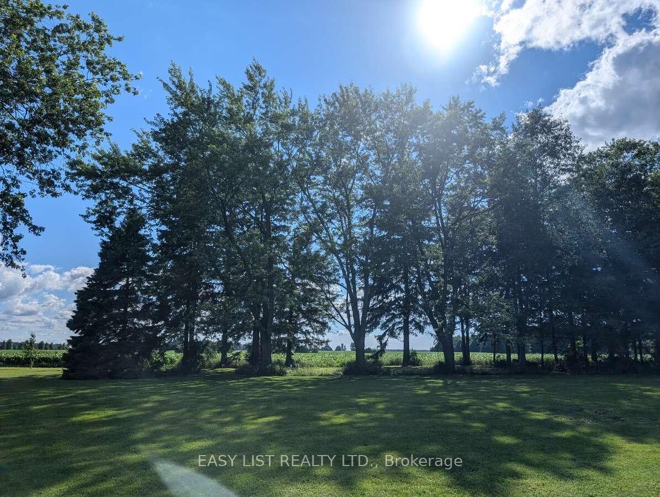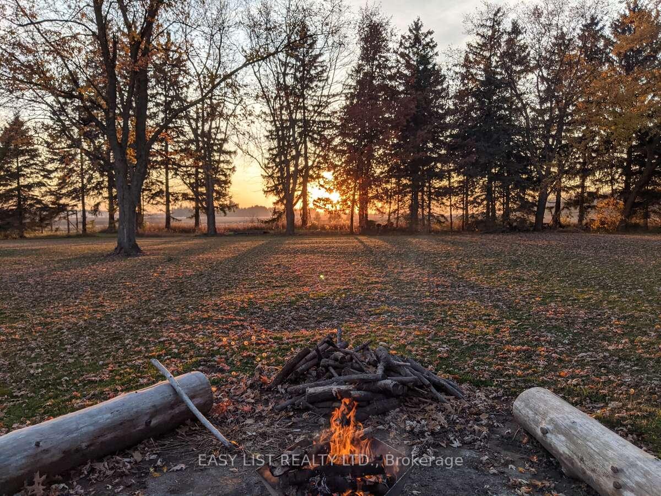$1,124,999
Available - For Sale
Listing ID: X8488538
22445 Fairview Rd , Thames Centre, N0M 2P0, Ontario
| For more info on this property, please click the Brochure button below. Country homestead dream on 2.66 acres surrounded by a cash crop, with no close neighbours for dream-level privacy. A1 zoning on a paved road with natural gas and upgraded electrical service. This beautifully treed home offers serenity while just 15 minutes from major amenities. End your days with scenic sunsets. If you like to host, the parking for 20+ vehicles next to the shop completed in 2022 and farmhouse. 3 bedroom, 1 bath, with basement usable as storage. Natural gas furnace and BBQ line, oversize onto site for a future build. Electrical 75 kVA transformer on a new pole, with central metering for multiple services. Possible roto phase to three phase. 400-amp service underground to shop, 200-amp shop panel with a 100-amp sub panel in shop loft. 200 amp split for future residential. Scenic secondary driveway entrance (planned as the primary entrance for a new build) on the north side through a mature tree line. The shop is 2300 sq ft total and wired for future furnace, hot water heater, stove, electric car charger and AC. Cat-6 communication cables run. Overhead doors are 16 wide by 12 tall high bay door, and premium glass 16 wide by 8 tall feature door. Septic. Internet Rogers fibre-to-home 2024 as well as Starlink and others. Water 136 drilled well. No rental equipment. |
| Price | $1,124,999 |
| Taxes: | $3996.00 |
| Address: | 22445 Fairview Rd , Thames Centre, N0M 2P0, Ontario |
| Lot Size: | 363.00 x 311.00 (Feet) |
| Acreage: | 2-4.99 |
| Directions/Cross Streets: | North of the intersection of Fairview Rd and Oliver Dr |
| Rooms: | 7 |
| Bedrooms: | 3 |
| Bedrooms +: | |
| Kitchens: | 1 |
| Family Room: | Y |
| Basement: | Unfinished |
| Approximatly Age: | 100+ |
| Property Type: | Rural Resid |
| Style: | 1 1/2 Storey |
| Exterior: | Brick, Vinyl Siding |
| Garage Type: | Detached |
| (Parking/)Drive: | Private |
| Drive Parking Spaces: | 20 |
| Pool: | None |
| Other Structures: | Barn, Drive Shed |
| Approximatly Age: | 100+ |
| Approximatly Square Footage: | 1500-2000 |
| Property Features: | Hospital, Park, Place Of Worship, Rec Centre, School, Wooded/Treed |
| Fireplace/Stove: | N |
| Heat Source: | Gas |
| Heat Type: | Forced Air |
| Central Air Conditioning: | None |
| Laundry Level: | Main |
| Sewers: | Septic |
| Water: | Well |
| Water Supply Types: | Drilled Well |
| Utilities-Cable: | N |
| Utilities-Hydro: | Y |
| Utilities-Gas: | Y |
| Utilities-Telephone: | Y |
$
%
Years
This calculator is for demonstration purposes only. Always consult a professional
financial advisor before making personal financial decisions.
| Although the information displayed is believed to be accurate, no warranties or representations are made of any kind. |
| EASY LIST REALTY LTD. |
|
|
.jpg?src=Custom)
Dir:
416-548-7854
Bus:
416-548-7854
Fax:
416-981-7184
| Virtual Tour | Book Showing | Email a Friend |
Jump To:
At a Glance:
| Type: | Freehold - Rural Resid |
| Area: | Middlesex |
| Municipality: | Thames Centre |
| Neighbourhood: | Thorndale |
| Style: | 1 1/2 Storey |
| Lot Size: | 363.00 x 311.00(Feet) |
| Approximate Age: | 100+ |
| Tax: | $3,996 |
| Beds: | 3 |
| Baths: | 1 |
| Fireplace: | N |
| Pool: | None |
Locatin Map:
Payment Calculator:
- Color Examples
- Green
- Black and Gold
- Dark Navy Blue And Gold
- Cyan
- Black
- Purple
- Gray
- Blue and Black
- Orange and Black
- Red
- Magenta
- Gold
- Device Examples

