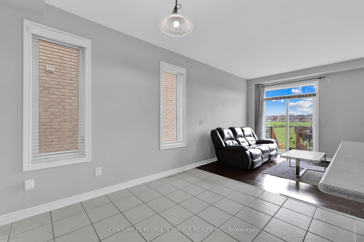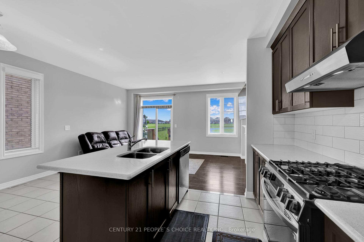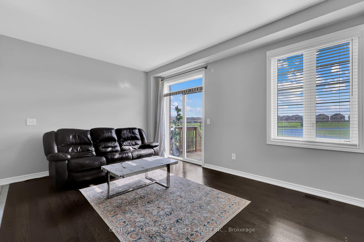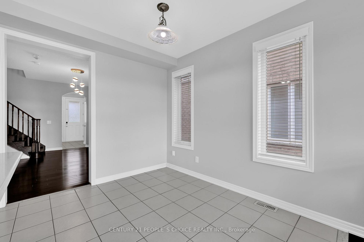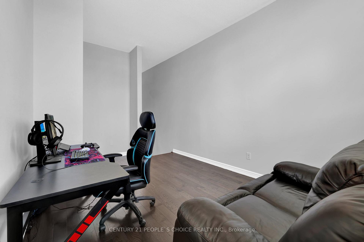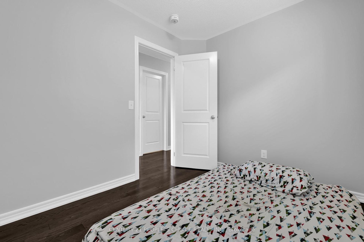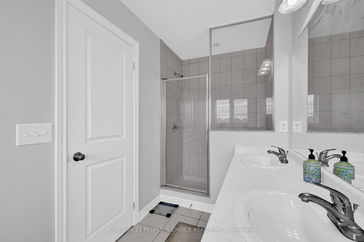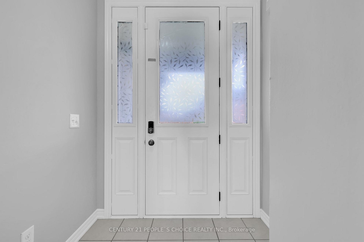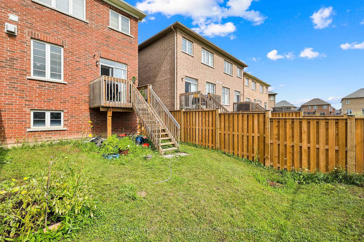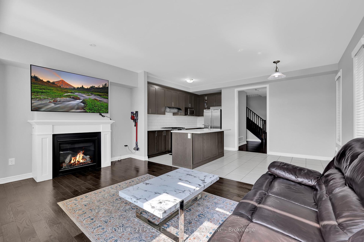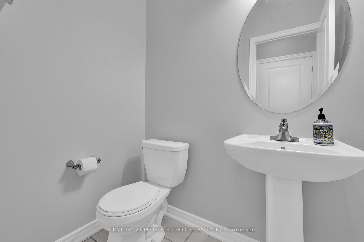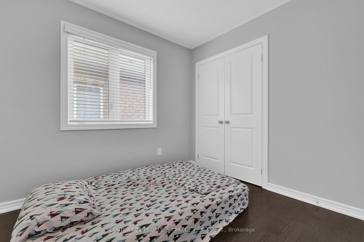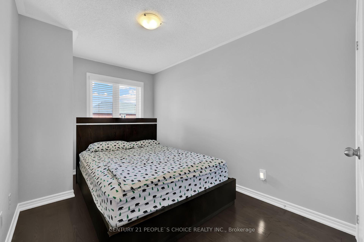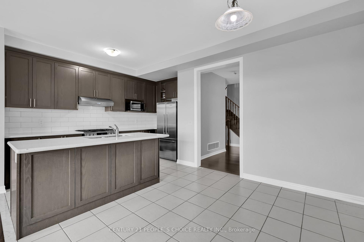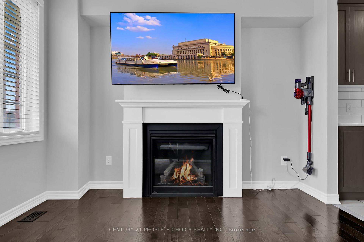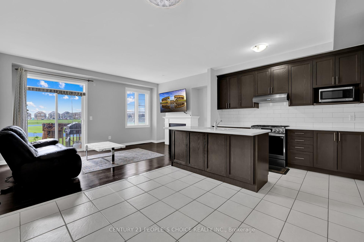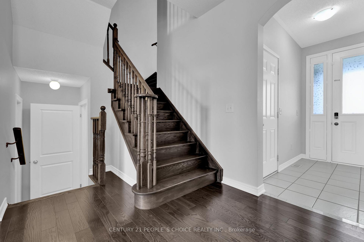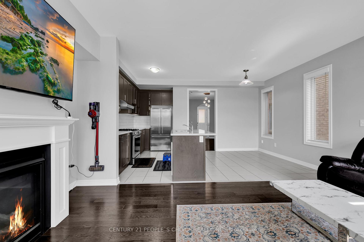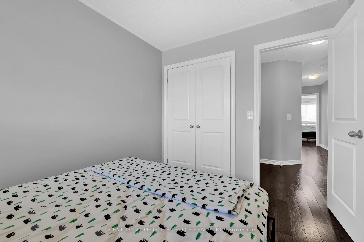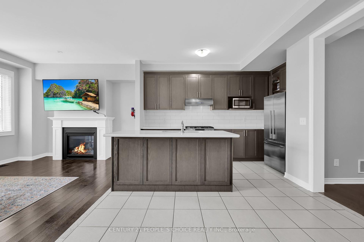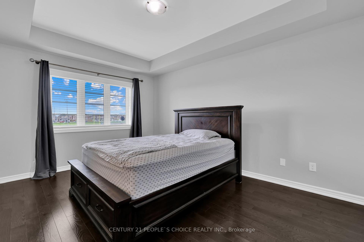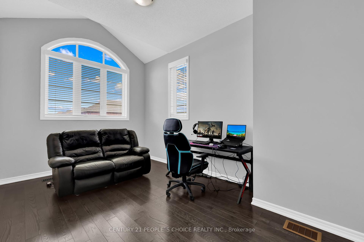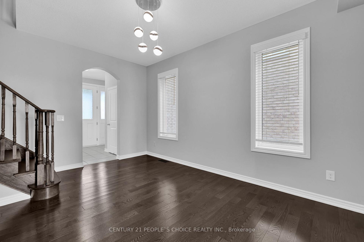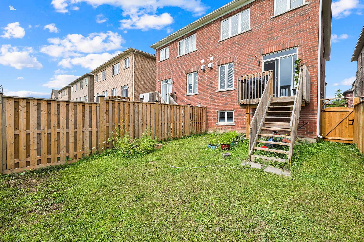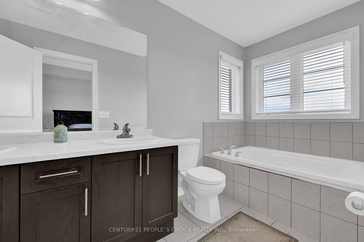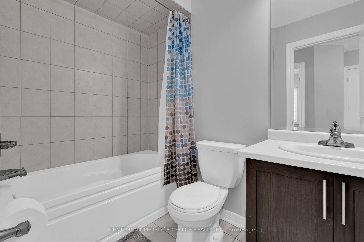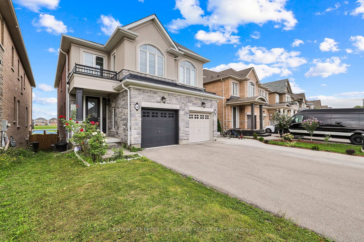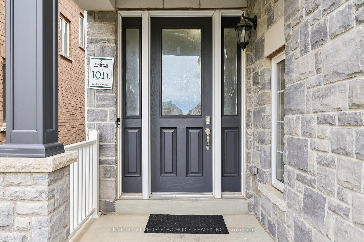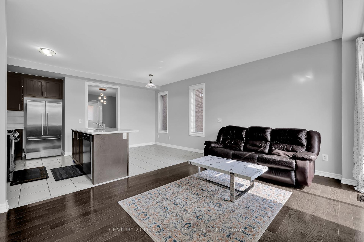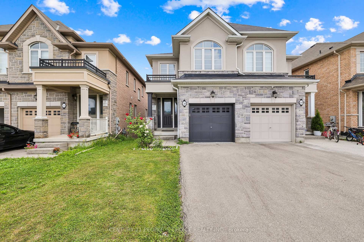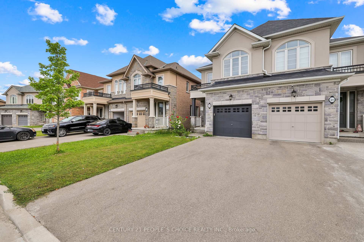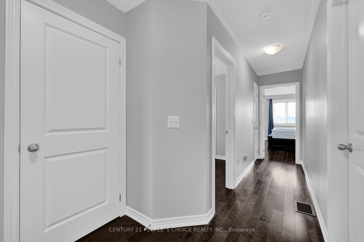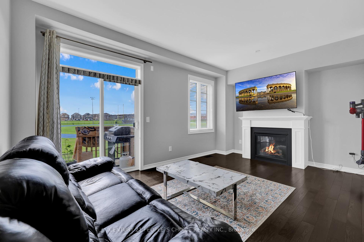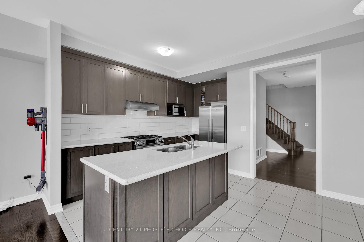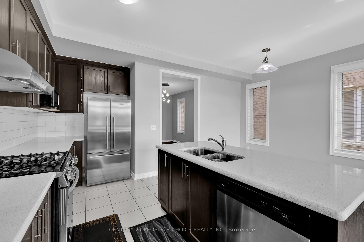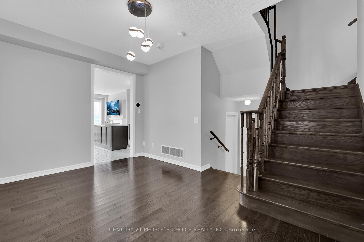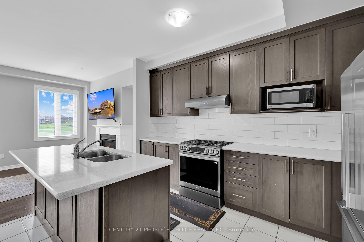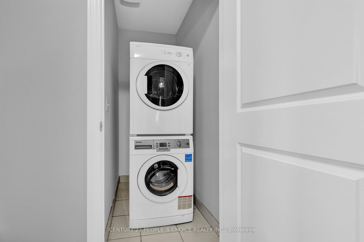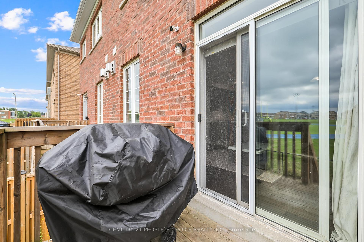$889,900
Available - For Sale
Listing ID: X10417748
38 Narbonne Cres , Hamilton, L8J 0J7, Ontario
| Gorgeous Semi Detached home in a highly sought-after Stoney creek mountain community neighborhood. Located On A Quiet Family Friendly crescent. Bright, Spacious and well maintained home. Quartz counter tops, tall cabinets and center island in kitchen. Gleaning Hardwood floors through out. Great layout with spacious bedrooms and a loft/family room(Convertible to 4th Bed room) in second floor. Conveniently located laundry on second floor. Single car garage with auto opener and entry to home. Large backyard with potential walk out entrance from unspoiled basement. Premium lot & Fully fenced back yard with no neighbors on back and backing on to park and playgrounds. Unobstructed view overlooking a park and sport ground. Nearby Restaurants, Coffee Shops, Parks, Golf Course, Drive-In Movie Theatre, Library, Schools and other attractions. |
| Price | $889,900 |
| Taxes: | $4907.30 |
| Address: | 38 Narbonne Cres , Hamilton, L8J 0J7, Ontario |
| Lot Size: | 22.47 x 109.94 (Feet) |
| Directions/Cross Streets: | Mud St To Trafalgar To Narbonne |
| Rooms: | 14 |
| Bedrooms: | 3 |
| Bedrooms +: | |
| Kitchens: | 1 |
| Family Room: | Y |
| Basement: | Full, Unfinished |
| Approximatly Age: | 6-15 |
| Property Type: | Semi-Detached |
| Style: | 2-Storey |
| Exterior: | Brick, Stucco/Plaster |
| Garage Type: | Attached |
| (Parking/)Drive: | Available |
| Drive Parking Spaces: | 2 |
| Pool: | None |
| Approximatly Age: | 6-15 |
| Approximatly Square Footage: | 1500-2000 |
| Fireplace/Stove: | Y |
| Heat Source: | Gas |
| Heat Type: | Forced Air |
| Central Air Conditioning: | Central Air |
| Laundry Level: | Upper |
| Sewers: | Sewers |
| Water: | Municipal |
$
%
Years
This calculator is for demonstration purposes only. Always consult a professional
financial advisor before making personal financial decisions.
| Although the information displayed is believed to be accurate, no warranties or representations are made of any kind. |
| CENTURY 21 PEOPLE`S CHOICE REALTY INC. |
|
|
.jpg?src=Custom)
Dir:
416-548-7854
Bus:
416-548-7854
Fax:
416-981-7184
| Book Showing | Email a Friend |
Jump To:
At a Glance:
| Type: | Freehold - Semi-Detached |
| Area: | Hamilton |
| Municipality: | Hamilton |
| Neighbourhood: | Stoney Creek Mountain |
| Style: | 2-Storey |
| Lot Size: | 22.47 x 109.94(Feet) |
| Approximate Age: | 6-15 |
| Tax: | $4,907.3 |
| Beds: | 3 |
| Baths: | 3 |
| Fireplace: | Y |
| Pool: | None |
Locatin Map:
Payment Calculator:
- Color Examples
- Green
- Black and Gold
- Dark Navy Blue And Gold
- Cyan
- Black
- Purple
- Gray
- Blue and Black
- Orange and Black
- Red
- Magenta
- Gold
- Device Examples

