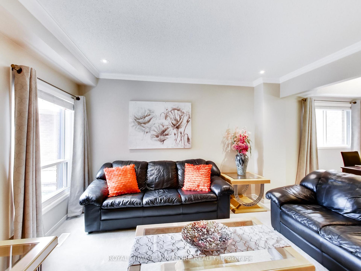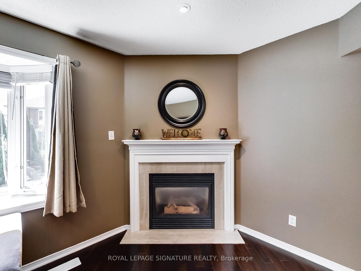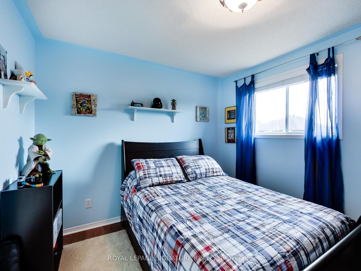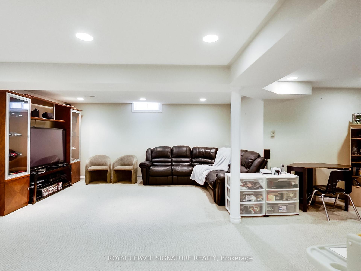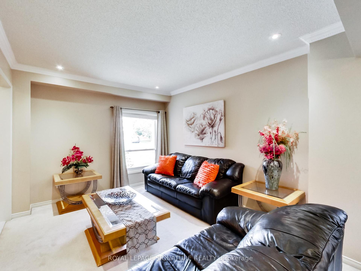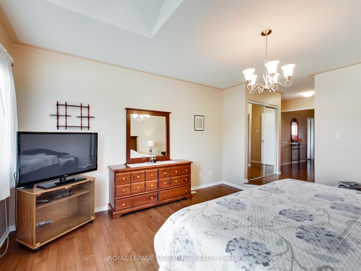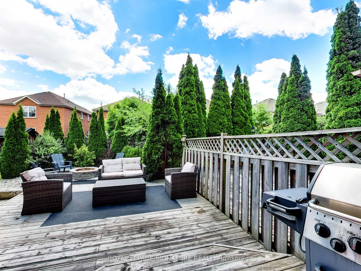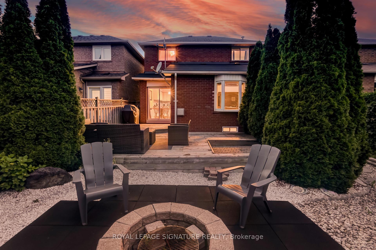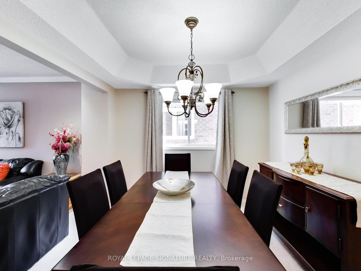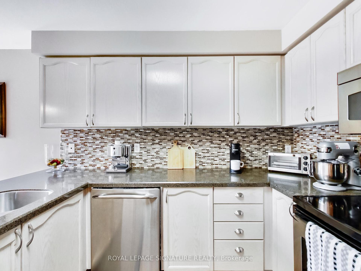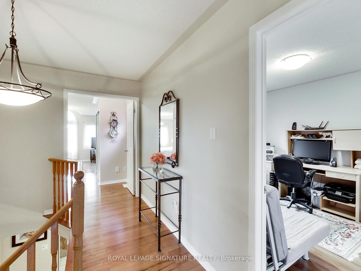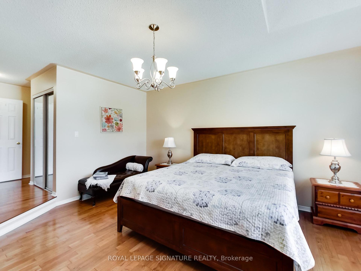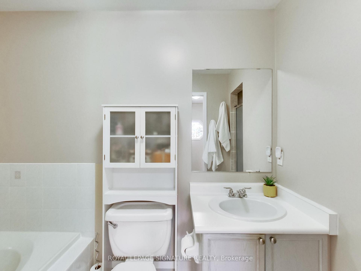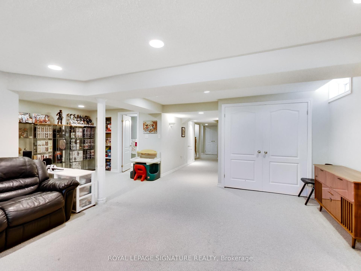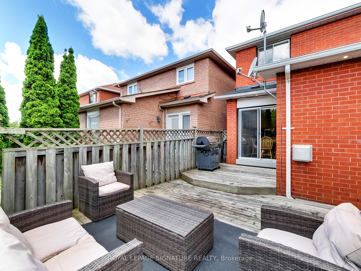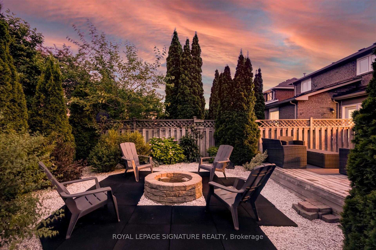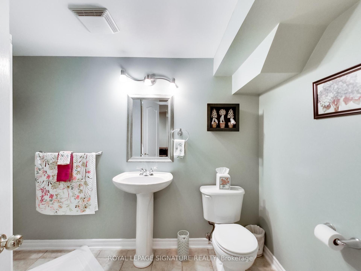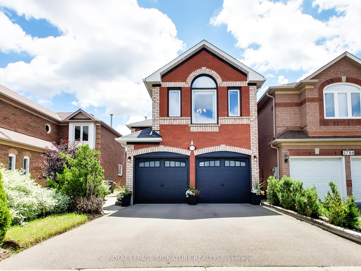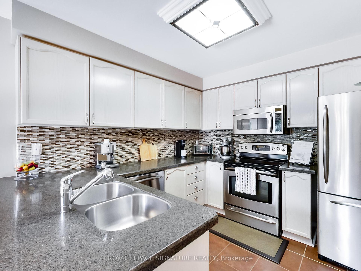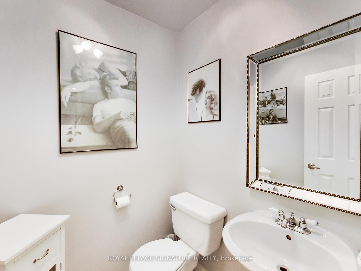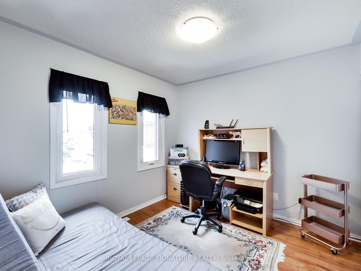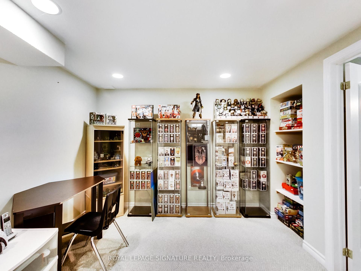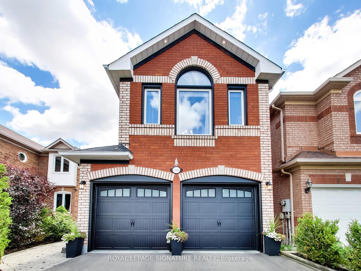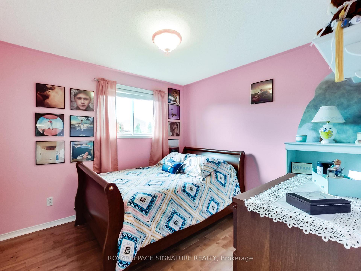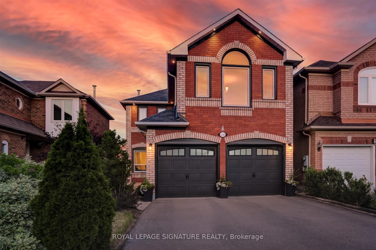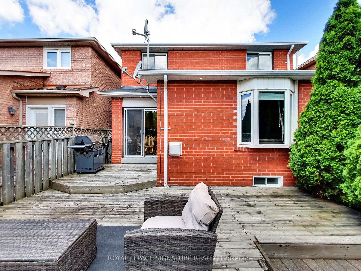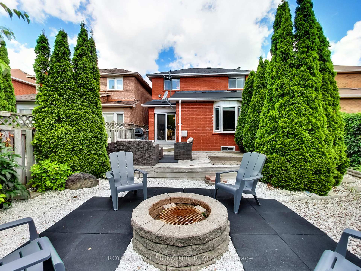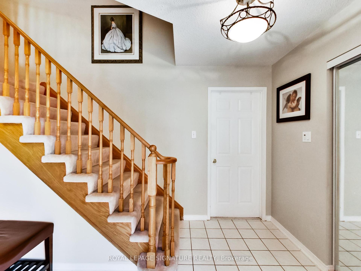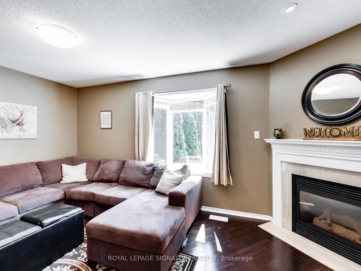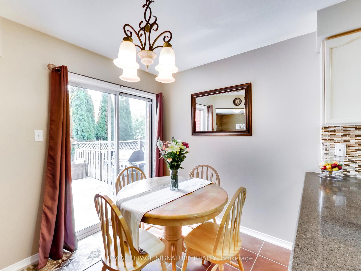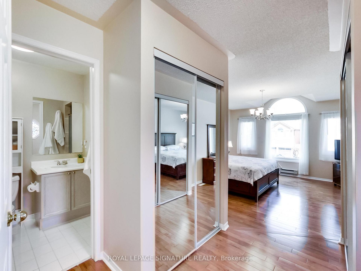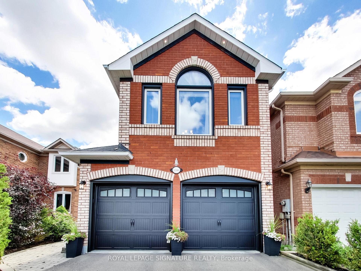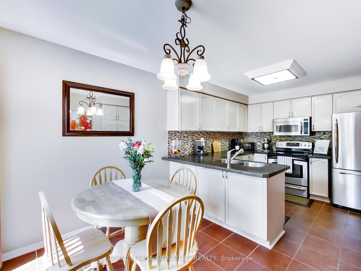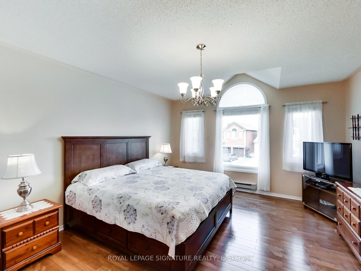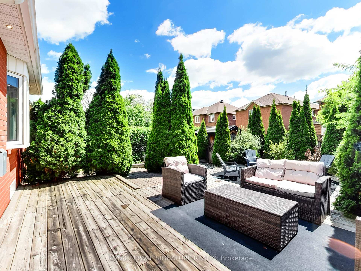$1,350,000
Available - For Sale
Listing ID: W10417265
5786 Mersey St , Mississauga, L5V 1V8, Ontario
| Discover this exceptional East Credit home, offering nearly 3,000 sq ft of living space. With 4 spacious bedrooms, 4 bathrooms, a double garage, and a driveway for 4 cars, this property provides ample room for family and guests. Enhanced by beautiful landscaping and an oversized deck, the exterior is ideal for outdoor gatherings. Inside, enjoy a tastefully updated kitchen, a cozy family room with a gas fireplace, and a generous primary bedroom with hardwood floors, a 5-piece ensuite, and a walk-in closet. The finished basement adds versatile space with a rec room, a 3-piece bath, and plenty of storage. Located near Heartland Town Centre, major highways, top schools, and parks, this home perfectly balances comfort and convenience in one of Mississauga's prime neighborhoods. |
| Extras: Home inspection, floor plans, & brochure available. |
| Price | $1,350,000 |
| Taxes: | $6427.74 |
| Address: | 5786 Mersey St , Mississauga, L5V 1V8, Ontario |
| Lot Size: | 32.02 x 118.92 (Feet) |
| Directions/Cross Streets: | Creditview Rd/Britannia Rd W |
| Rooms: | 8 |
| Rooms +: | 1 |
| Bedrooms: | 4 |
| Bedrooms +: | |
| Kitchens: | 1 |
| Family Room: | Y |
| Basement: | Finished |
| Property Type: | Detached |
| Style: | 2-Storey |
| Exterior: | Brick |
| Garage Type: | Built-In |
| (Parking/)Drive: | Pvt Double |
| Drive Parking Spaces: | 4 |
| Pool: | None |
| Approximatly Square Footage: | 2000-2500 |
| Fireplace/Stove: | Y |
| Heat Source: | Gas |
| Heat Type: | Forced Air |
| Central Air Conditioning: | Central Air |
| Laundry Level: | Main |
| Sewers: | Sewers |
| Water: | Municipal |
$
%
Years
This calculator is for demonstration purposes only. Always consult a professional
financial advisor before making personal financial decisions.
| Although the information displayed is believed to be accurate, no warranties or representations are made of any kind. |
| ROYAL LEPAGE SIGNATURE REALTY |
|
|
.jpg?src=Custom)
Dir:
416-548-7854
Bus:
416-548-7854
Fax:
416-981-7184
| Virtual Tour | Book Showing | Email a Friend |
Jump To:
At a Glance:
| Type: | Freehold - Detached |
| Area: | Peel |
| Municipality: | Mississauga |
| Neighbourhood: | East Credit |
| Style: | 2-Storey |
| Lot Size: | 32.02 x 118.92(Feet) |
| Tax: | $6,427.74 |
| Beds: | 4 |
| Baths: | 4 |
| Fireplace: | Y |
| Pool: | None |
Locatin Map:
Payment Calculator:
- Color Examples
- Green
- Black and Gold
- Dark Navy Blue And Gold
- Cyan
- Black
- Purple
- Gray
- Blue and Black
- Orange and Black
- Red
- Magenta
- Gold
- Device Examples

