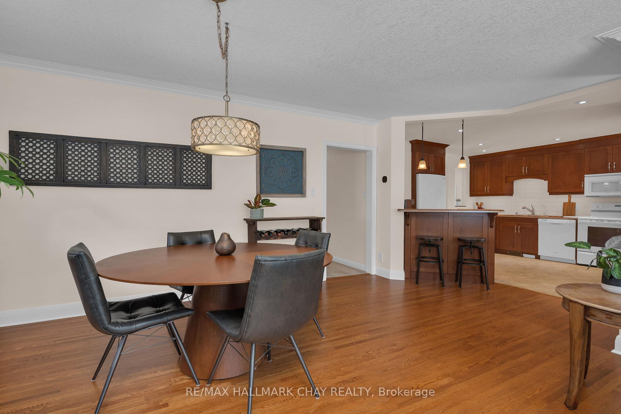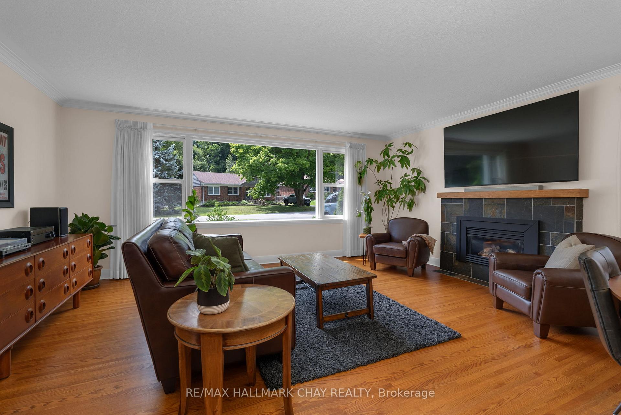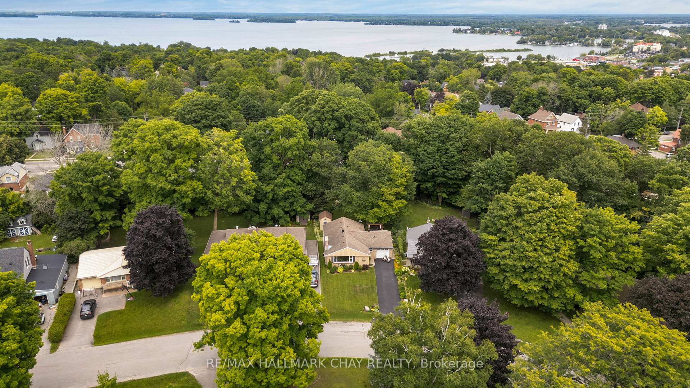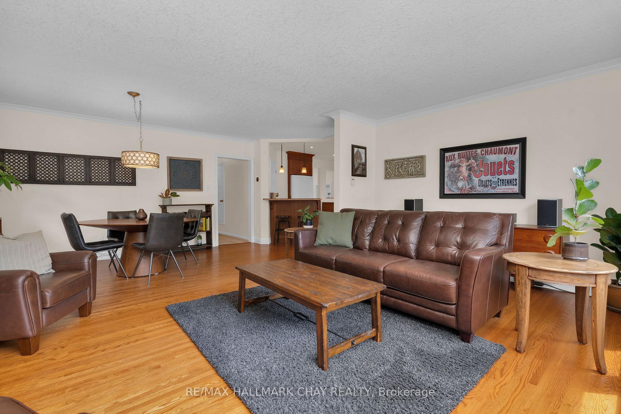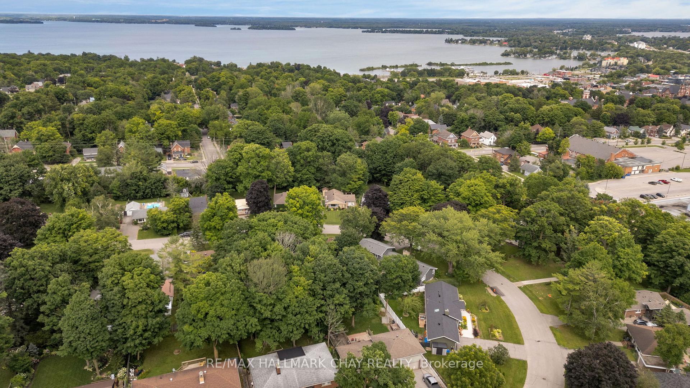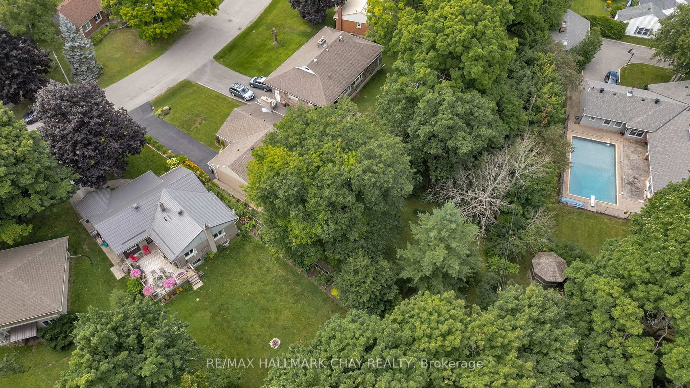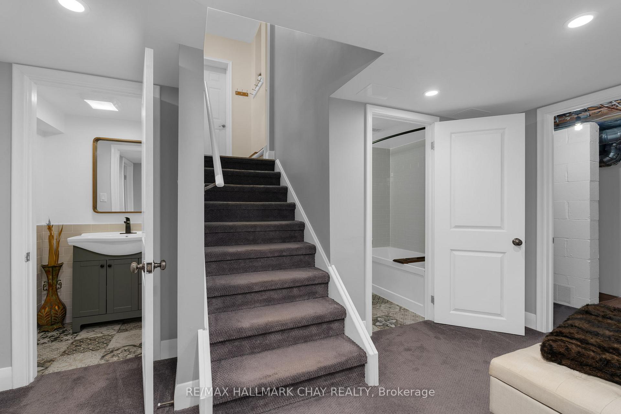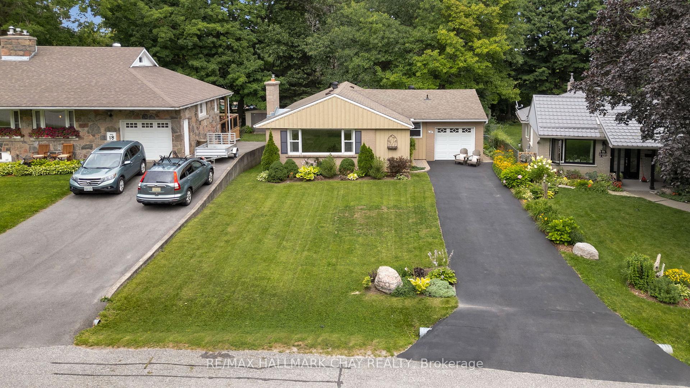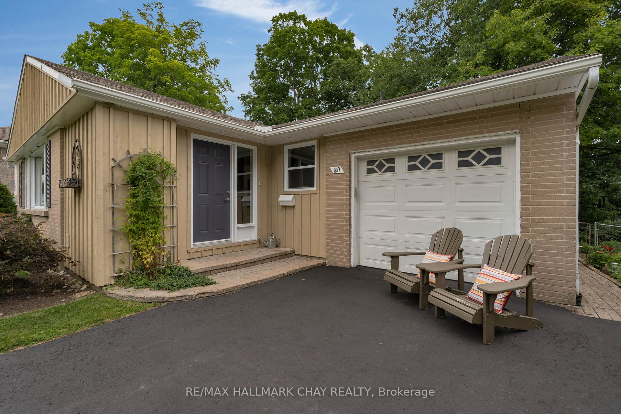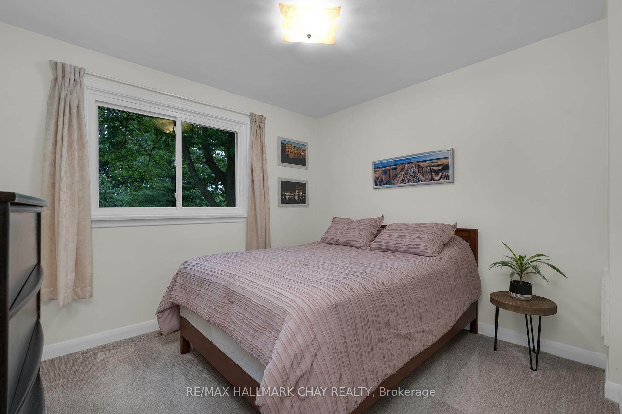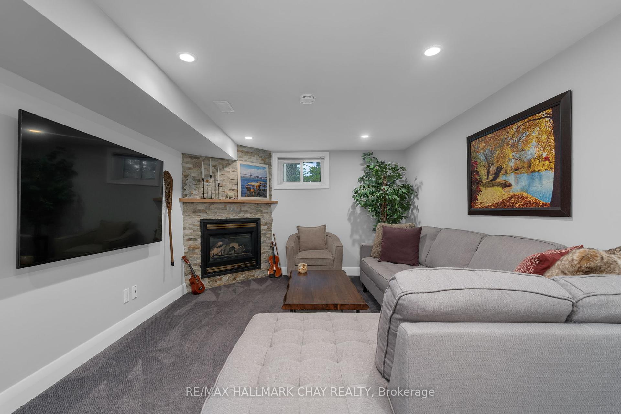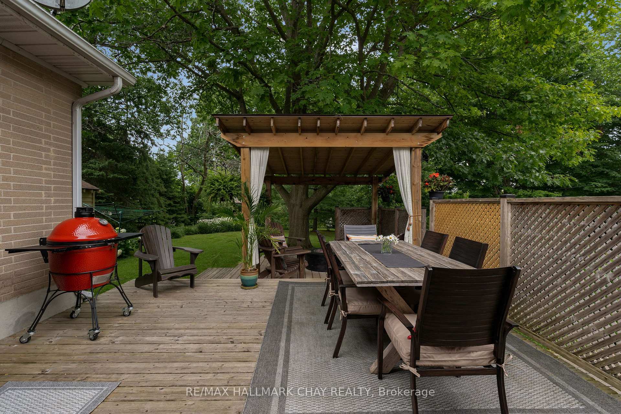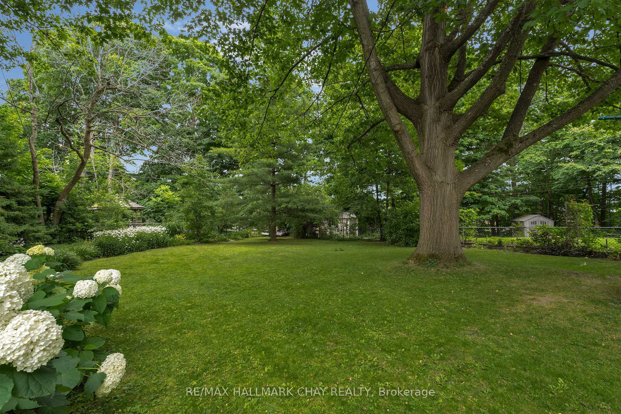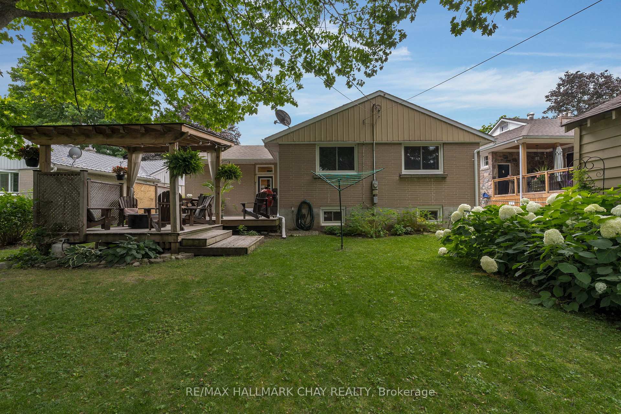$759,900
Available - For Sale
Listing ID: S9355996
20 Dalton Cres South , Orillia, L3V 5J8, Ontario
| The listing video is MUST WATCH! Welcome to 20 Dalton Crescent South, located in one of Orillia's most desirable neighbourhoods featuring older homes with landscaped properties showcasing mature trees and established gardens. Very well cared for and meticulously maintained all brick detached 3 bedroom bungalow has been professionally upgraded, updated and renovated. Generous foyer welcomes you into this bright and airy layout - flowing from the open concept kitchen with plenty of counter space, storage and a convenient breakfast bar - to the living room and dining area with fireplace and walk out. Attention to detail, style and function is evident throughout this home, as is the quality of finishes, and the tasteful neutral decor with wood accents. Entry to the rear yard has been upgraded to include a mudroom and entry to attached garage. Lower level has been finished with family time and entertaining in mind - large rec room with gas fireplace, an additional bedroom, and room fora home office, exercise space or hobby room. The layout of the lower level could easily be considered for an in-law suite. All bathrooms have been upgraded. Large private rear yard has two decks, one of which is covered. BBQ gas hookup means no more empty tanks midway through cooking! Extend your living space to the outdoors for al fresco dining, entertaining or summertime family fun. Steps to many amenities - schools, parks, library, YMCA, local downtown shops and services. Just a few minutes to additional shopping, restaurants, entertainment. Enjoy the Lake Couchiching waterfront with bike trails and picnic areas. Easy access to key commuter routes north to cottage country or south to Barrie, York Region and the GTA. The work has been done for you - this home truly is a gem and is move in ready! Welcome Home |
| Extras: This home is move in ready with many updates, upgrades and renovations done for you! Bathrooms, interior doors, carpet on main level, updated electrical, HWT / Furnace, owned, mud room with entry to attached garage. |
| Price | $759,900 |
| Taxes: | $4302.00 |
| Assessment: | $474000 |
| Assessment Year: | 2024 |
| Address: | 20 Dalton Cres South , Orillia, L3V 5J8, Ontario |
| Lot Size: | 48.96 x 186.00 (Feet) |
| Acreage: | < .50 |
| Directions/Cross Streets: | West St to Borland St to Dalton Cres S to Sign |
| Rooms: | 4 |
| Rooms +: | 5 |
| Bedrooms: | 3 |
| Bedrooms +: | 1 |
| Kitchens: | 1 |
| Kitchens +: | 0 |
| Family Room: | N |
| Basement: | Full, Part Bsmt |
| Approximatly Age: | 51-99 |
| Property Type: | Detached |
| Style: | Bungalow |
| Exterior: | Brick, Other |
| Garage Type: | Attached |
| (Parking/)Drive: | Pvt Double |
| Drive Parking Spaces: | 3 |
| Pool: | None |
| Other Structures: | Garden Shed |
| Approximatly Age: | 51-99 |
| Approximatly Square Footage: | 1100-1500 |
| Property Features: | Hospital, Library, Park, Public Transit, Rec Centre, School |
| Fireplace/Stove: | Y |
| Heat Source: | Gas |
| Heat Type: | Forced Air |
| Central Air Conditioning: | Central Air |
| Laundry Level: | Lower |
| Elevator Lift: | N |
| Sewers: | Sewers |
| Water: | Municipal |
| Utilities-Cable: | A |
| Utilities-Hydro: | Y |
| Utilities-Gas: | Y |
| Utilities-Telephone: | A |
$
%
Years
This calculator is for demonstration purposes only. Always consult a professional
financial advisor before making personal financial decisions.
| Although the information displayed is believed to be accurate, no warranties or representations are made of any kind. |
| RE/MAX HALLMARK CHAY REALTY |
|
|
.jpg?src=Custom)
Dir:
416-548-7854
Bus:
416-548-7854
Fax:
416-981-7184
| Virtual Tour | Book Showing | Email a Friend |
Jump To:
At a Glance:
| Type: | Freehold - Detached |
| Area: | Simcoe |
| Municipality: | Orillia |
| Neighbourhood: | Orillia |
| Style: | Bungalow |
| Lot Size: | 48.96 x 186.00(Feet) |
| Approximate Age: | 51-99 |
| Tax: | $4,302 |
| Beds: | 3+1 |
| Baths: | 2 |
| Fireplace: | Y |
| Pool: | None |
Locatin Map:
Payment Calculator:
- Color Examples
- Green
- Black and Gold
- Dark Navy Blue And Gold
- Cyan
- Black
- Purple
- Gray
- Blue and Black
- Orange and Black
- Red
- Magenta
- Gold
- Device Examples

