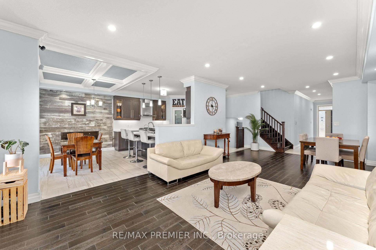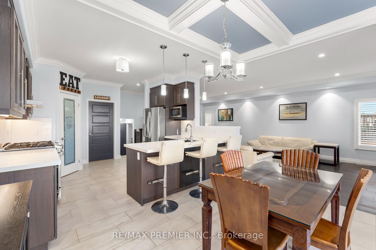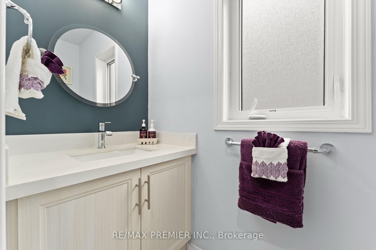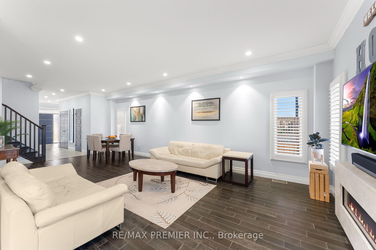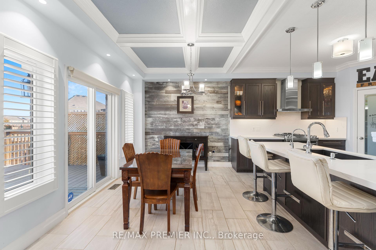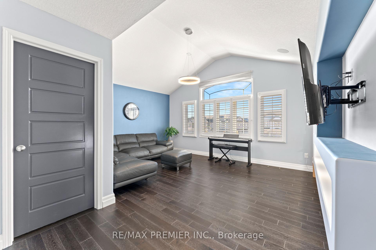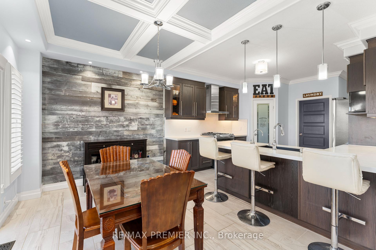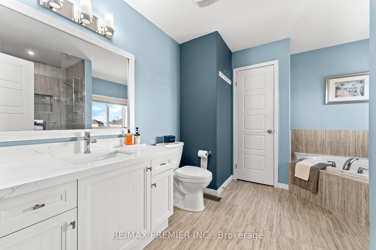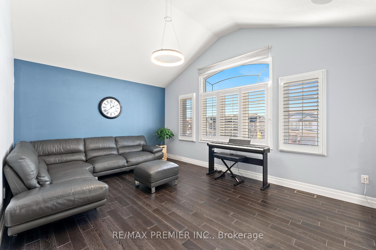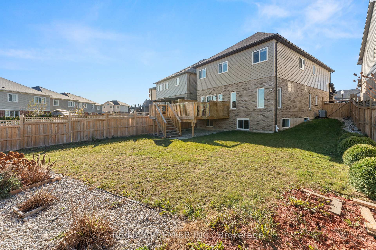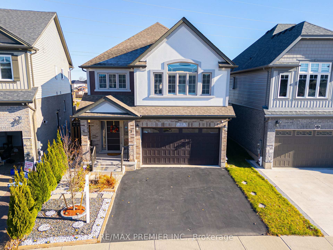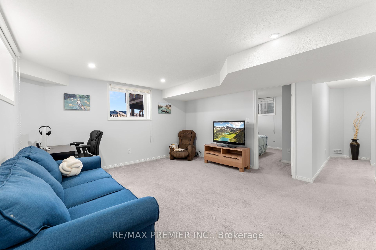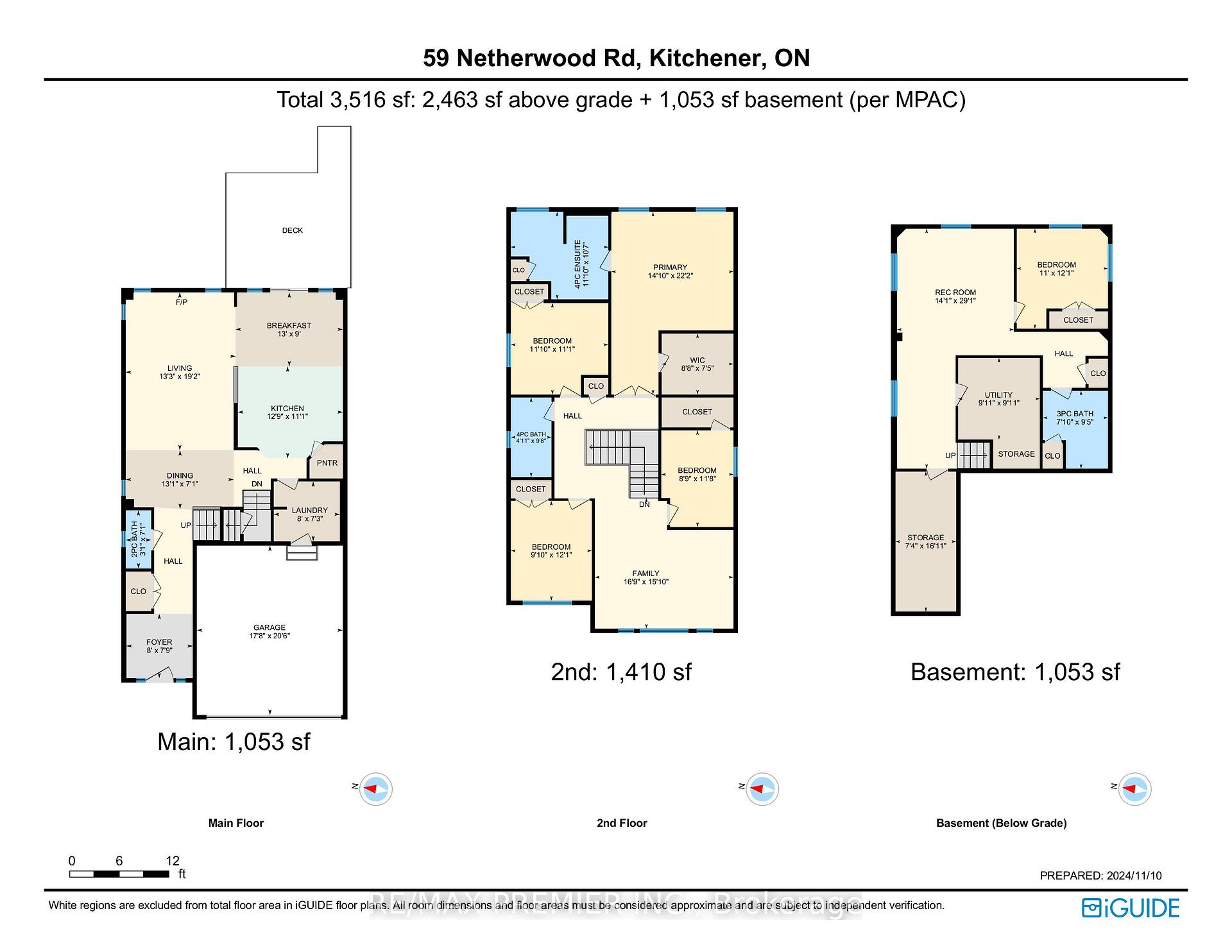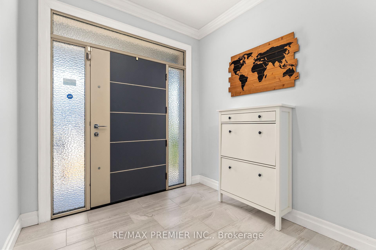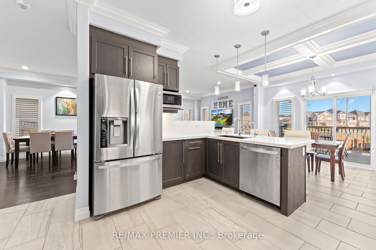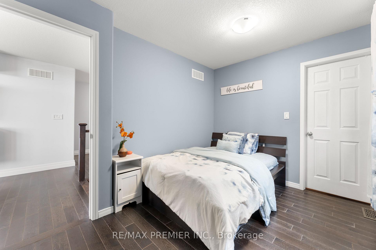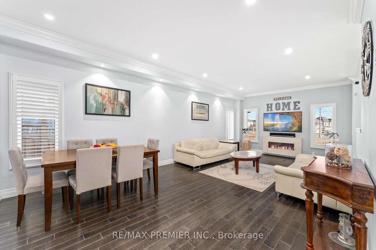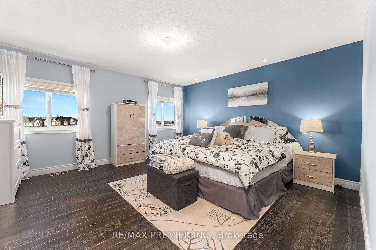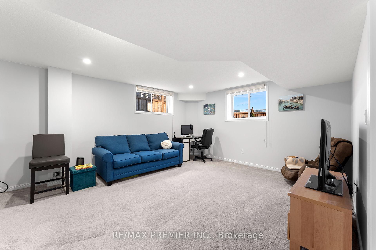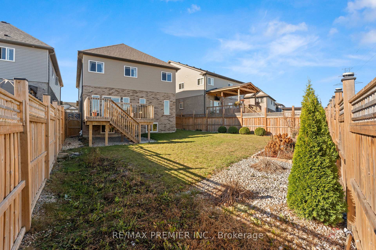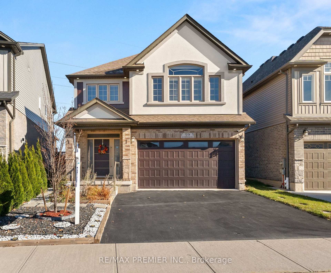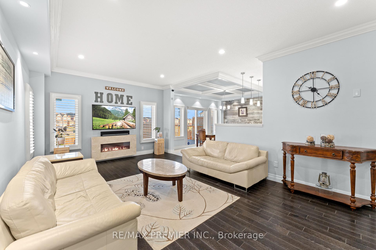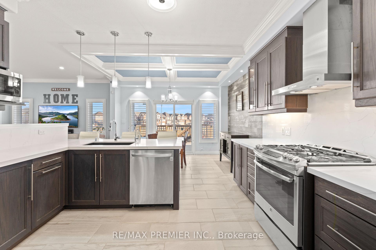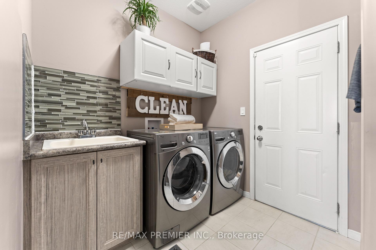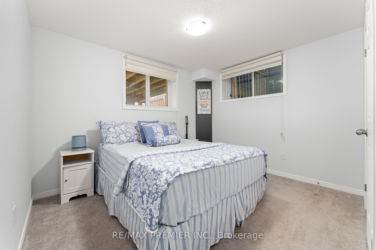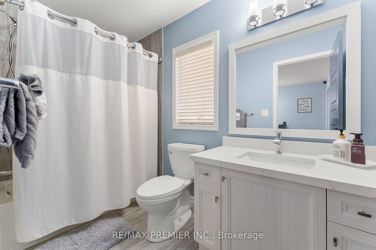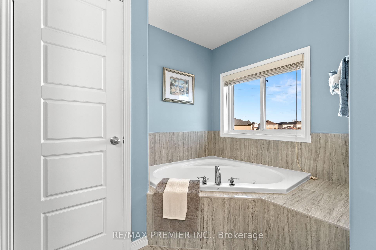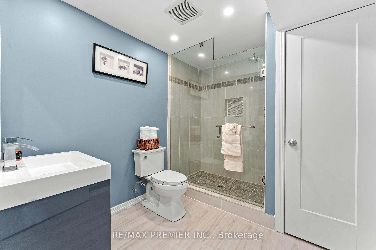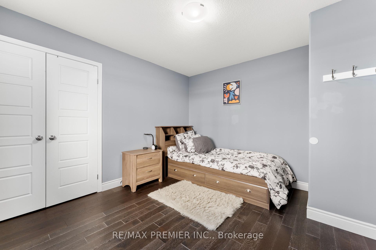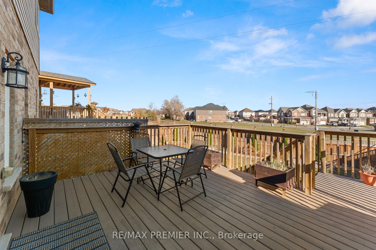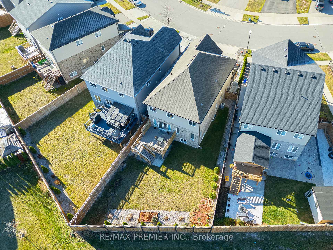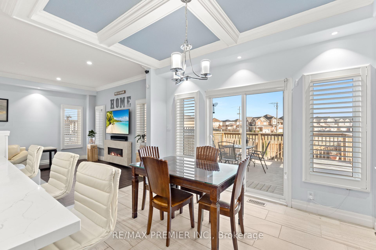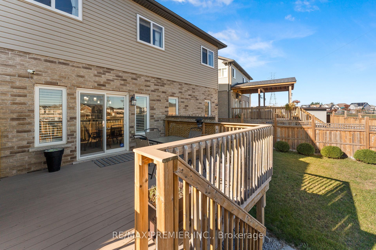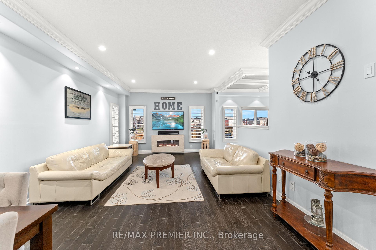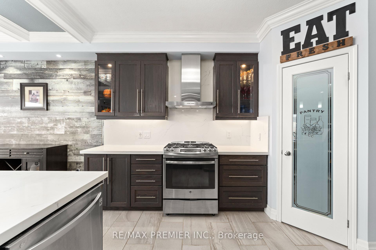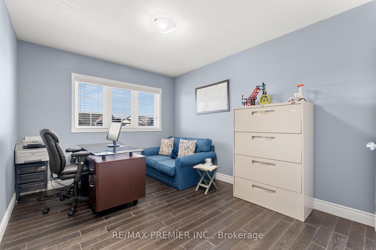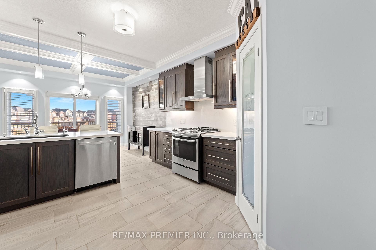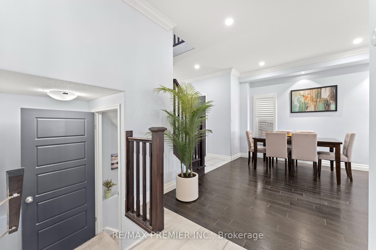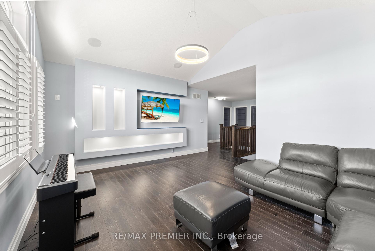$1,225,999
Available - For Sale
Listing ID: X10417851
59 Netherwood Rd , Kitchener, N2P 0E4, Ontario
| Modern, updated, detached home with a professionally finished basement and huge pie-shaped lot with no neighbours in back! Total 3,516 sf (per MPAC): 2,463 sf above grade + 1,053 sf in the finished basement. With an innovative floor-plan and many recent renovations & updates, this home is better than new! Your family & friends will love it! Everything is done to perfection: dream kitchen with quartz countertops and matching full slab backsplash, high-end stainless steel appliances, kitchen pantry, spectacular coffered ceiling, expansive vaulted family room ceiling with integrated ceiling speakers, crown moulding throughout, spa-like primary ensuite, hardwood floors & tall baseboards-2023, designer light fixtures & pot lights, custom oversized front entry way with European style door, finished basement with rec room & 1 bedroom, beautiful curb appeal & a huge, pie-shaped, private & peaceful backyard with no neighbours in back, perfect for relaxing or entertaining, and the list goes on. Location is superb as this upscale, family-friendly community has it all; close to schools, parks, walking trails, natural areas, shopping, restaurants, Conestoga College, Golf and with quick access to Hwy 401. This home has been tastefully customized with an atmosphere of modern luxury, yet a comfortable home for a large family. |
| Extras: Many recent updates. Large, above-grade bsmt windows, huge pie-shape, private b/yard. Total 3,516 sf (2,463 sf above gr + 1,053 sf fin bsmt). Mechanicals all owned: furnace, AC, Hot Water Heater, water softener, centralized humidifier. |
| Price | $1,225,999 |
| Taxes: | $6822.36 |
| Address: | 59 Netherwood Rd , Kitchener, N2P 0E4, Ontario |
| Lot Size: | 32.24 x 134.56 (Feet) |
| Directions/Cross Streets: | Doon S Dr & Blair Creek Dr |
| Rooms: | 9 |
| Rooms +: | 2 |
| Bedrooms: | 4 |
| Bedrooms +: | 1 |
| Kitchens: | 1 |
| Family Room: | Y |
| Basement: | Finished |
| Approximatly Age: | 6-15 |
| Property Type: | Detached |
| Style: | 2-Storey |
| Exterior: | Brick, Stucco/Plaster |
| Garage Type: | Built-In |
| (Parking/)Drive: | Pvt Double |
| Drive Parking Spaces: | 2 |
| Pool: | None |
| Approximatly Age: | 6-15 |
| Property Features: | Clear View, Fenced Yard, Golf, Grnbelt/Conserv, Park, School |
| Fireplace/Stove: | Y |
| Heat Source: | Gas |
| Heat Type: | Forced Air |
| Central Air Conditioning: | Central Air |
| Laundry Level: | Main |
| Elevator Lift: | N |
| Sewers: | Sewers |
| Water: | Municipal |
$
%
Years
This calculator is for demonstration purposes only. Always consult a professional
financial advisor before making personal financial decisions.
| Although the information displayed is believed to be accurate, no warranties or representations are made of any kind. |
| RE/MAX PREMIER INC. |
|
|
.jpg?src=Custom)
Dir:
416-548-7854
Bus:
416-548-7854
Fax:
416-981-7184
| Virtual Tour | Book Showing | Email a Friend |
Jump To:
At a Glance:
| Type: | Freehold - Detached |
| Area: | Waterloo |
| Municipality: | Kitchener |
| Style: | 2-Storey |
| Lot Size: | 32.24 x 134.56(Feet) |
| Approximate Age: | 6-15 |
| Tax: | $6,822.36 |
| Beds: | 4+1 |
| Baths: | 4 |
| Fireplace: | Y |
| Pool: | None |
Locatin Map:
Payment Calculator:
- Color Examples
- Green
- Black and Gold
- Dark Navy Blue And Gold
- Cyan
- Black
- Purple
- Gray
- Blue and Black
- Orange and Black
- Red
- Magenta
- Gold
- Device Examples

