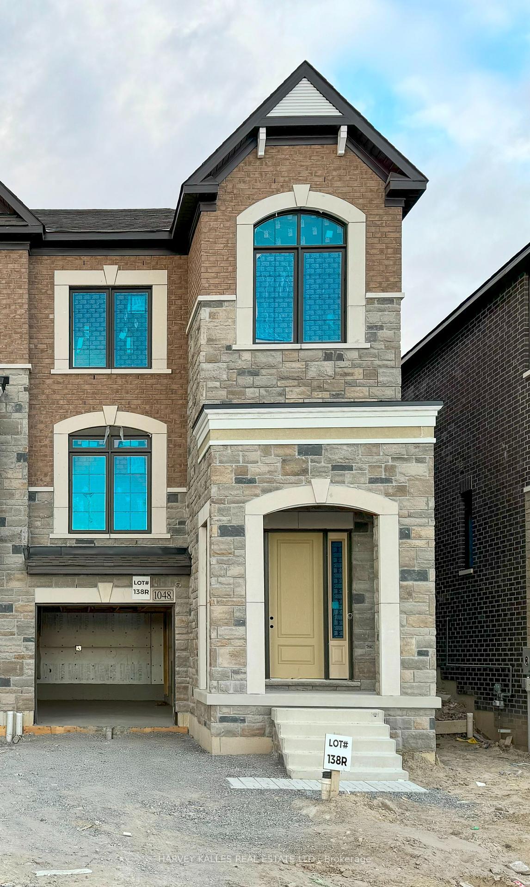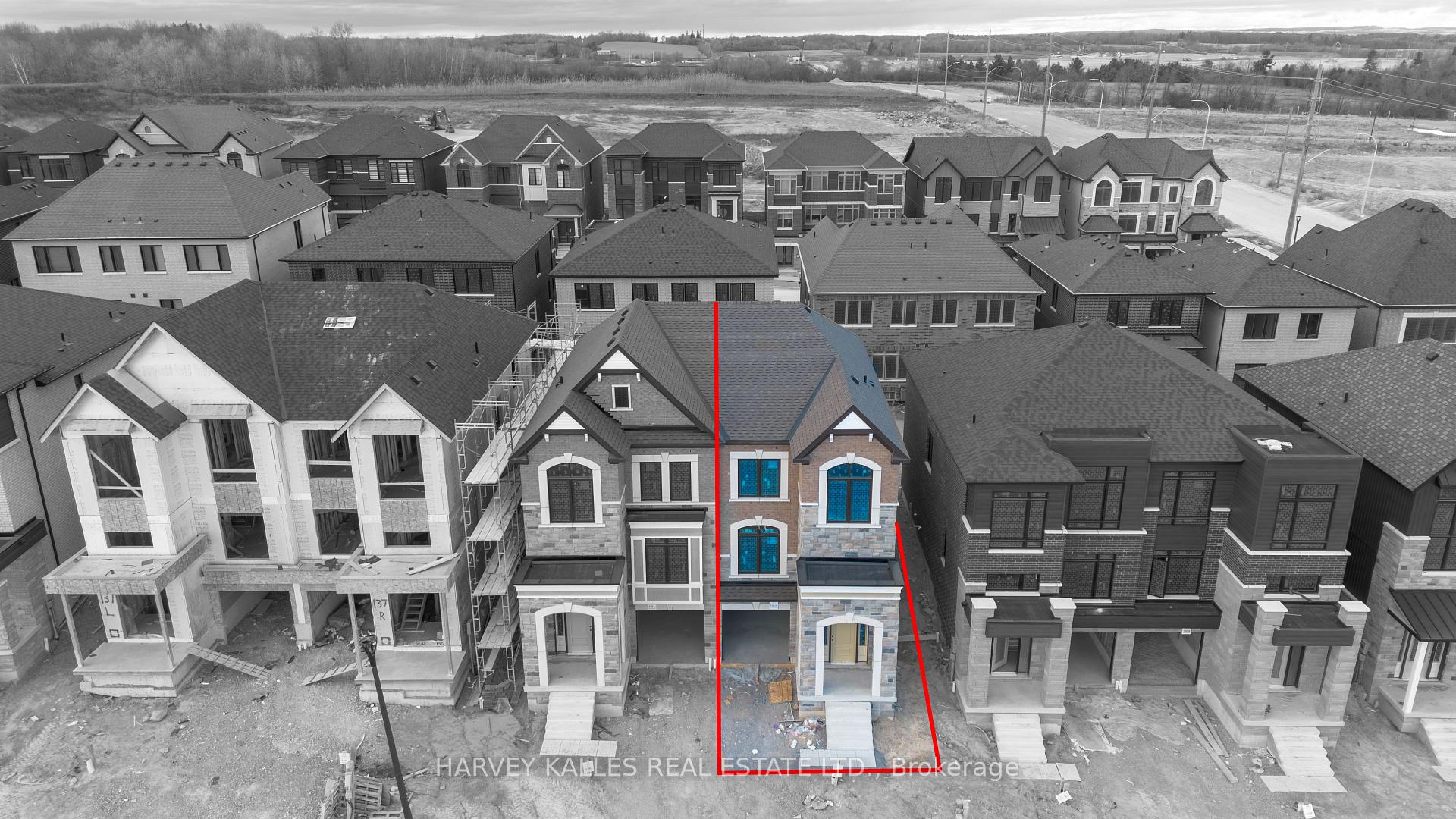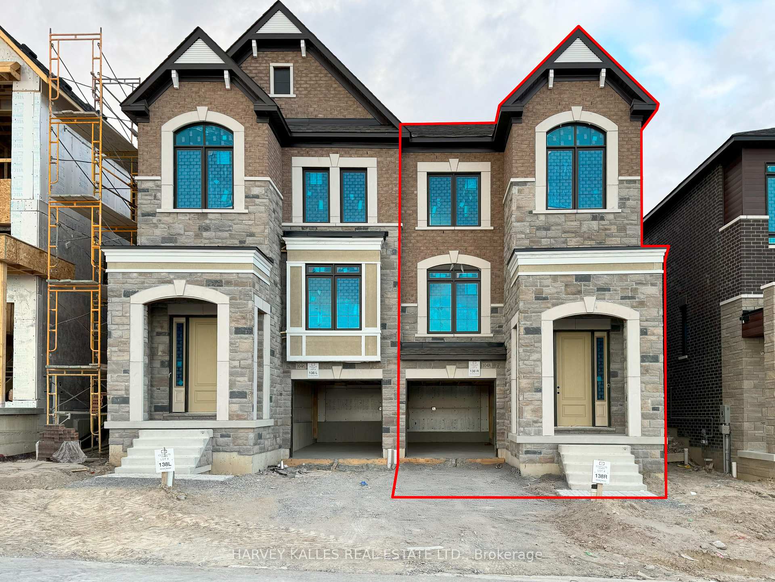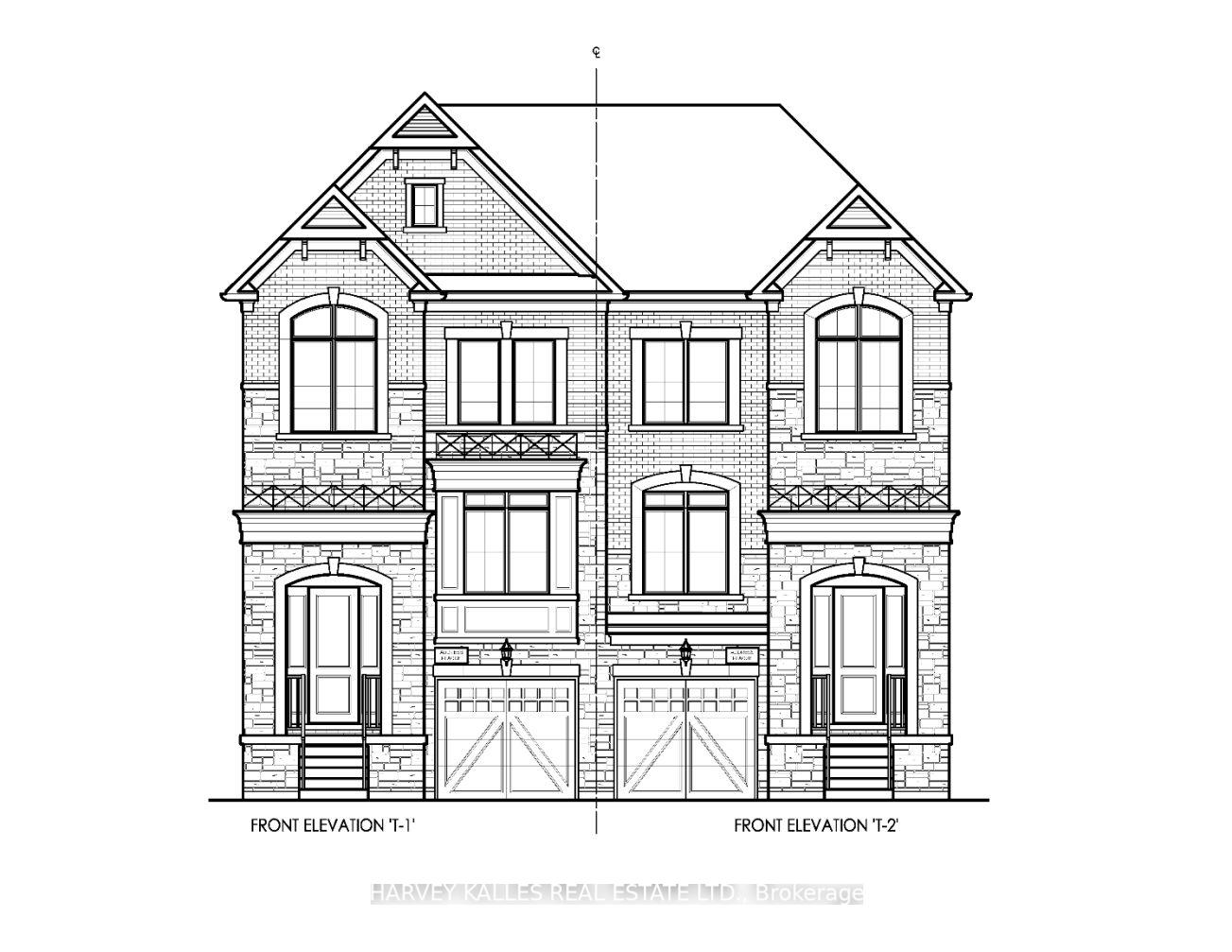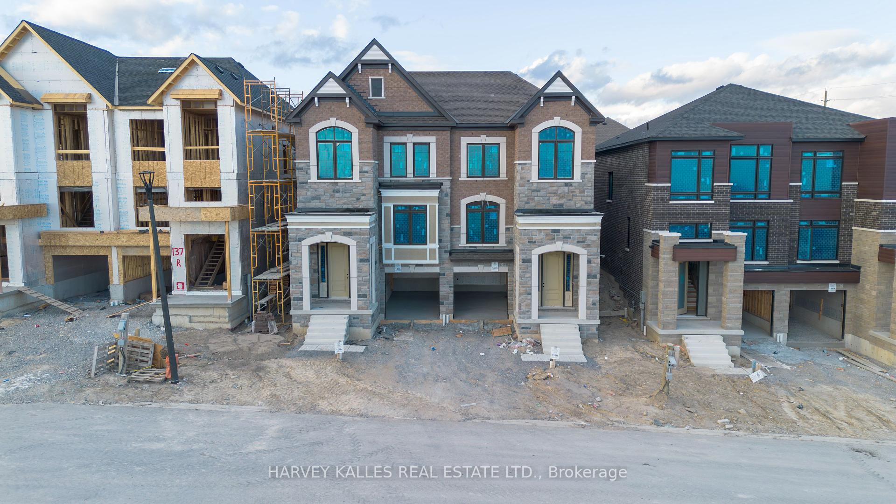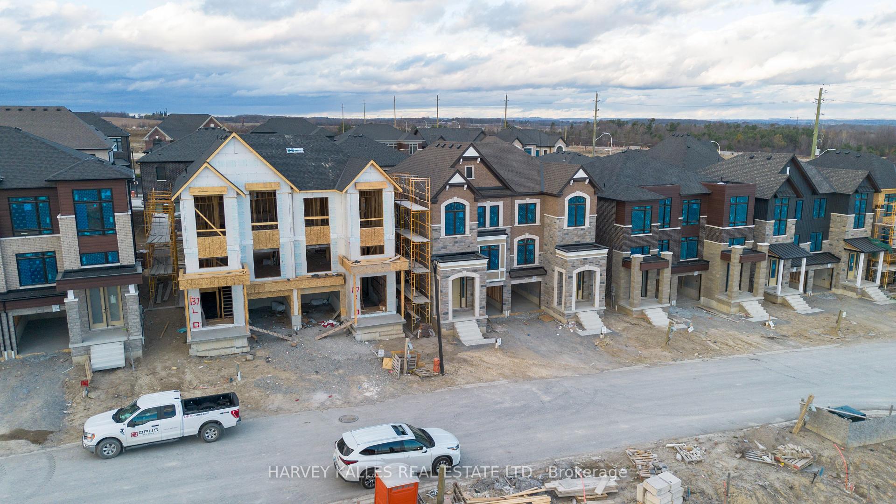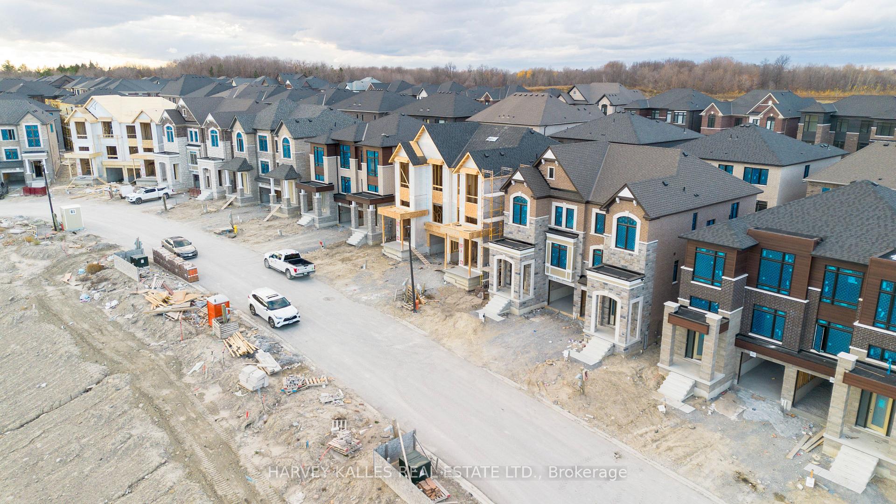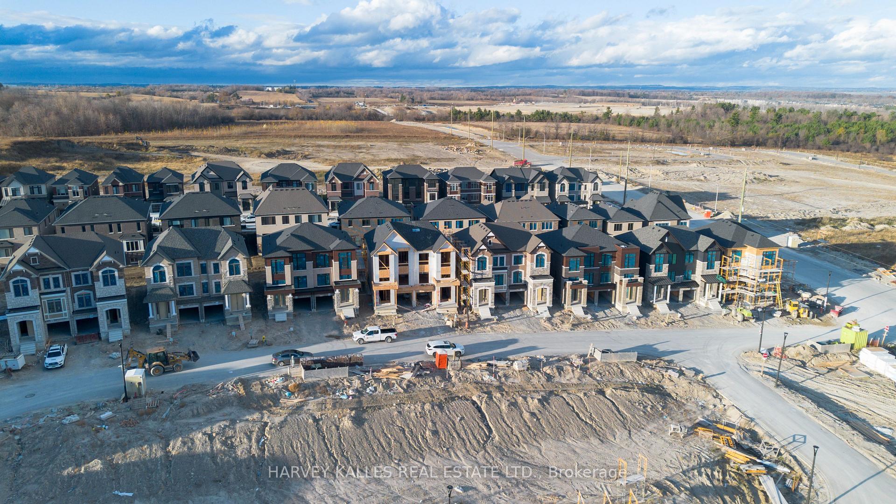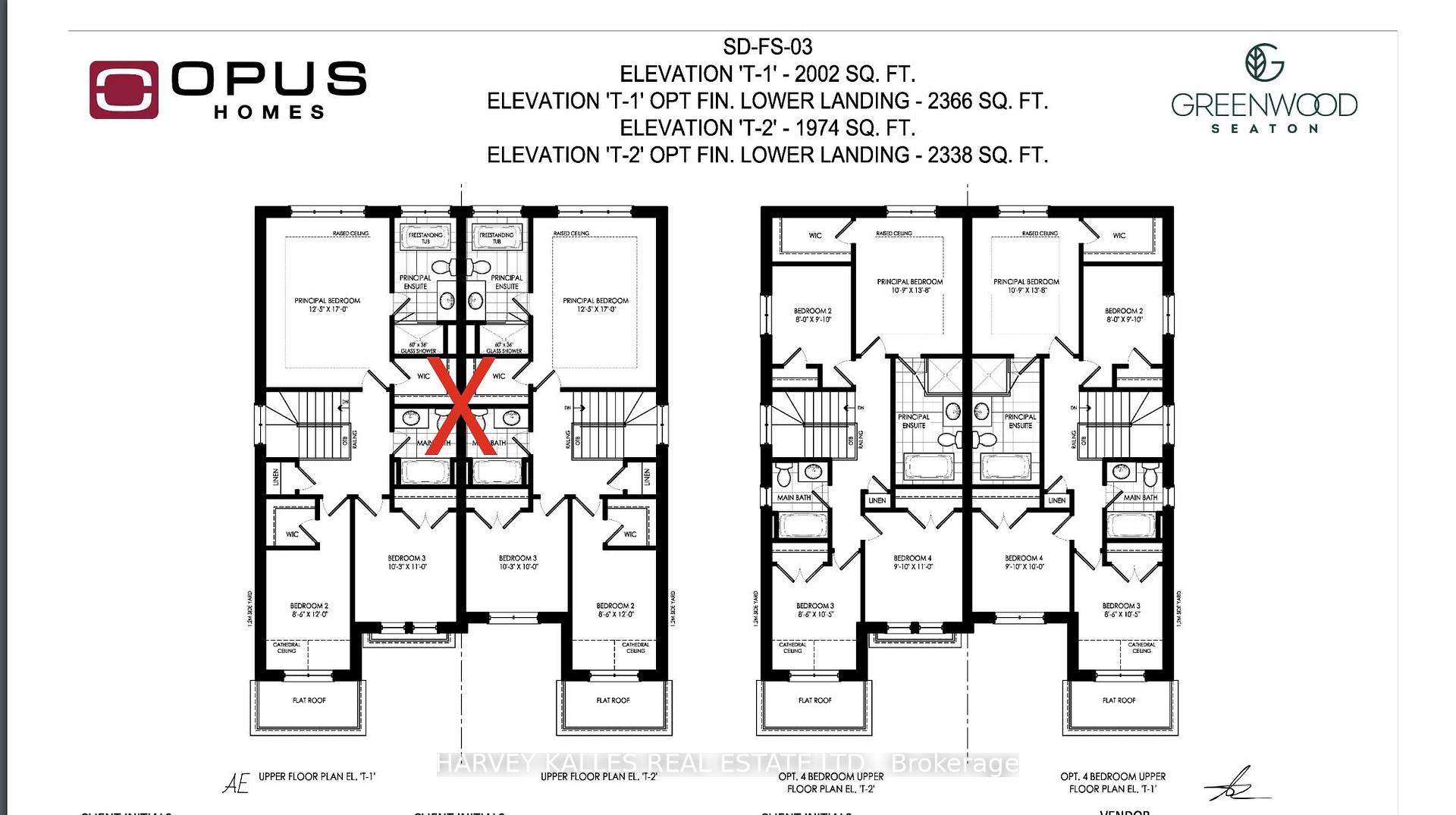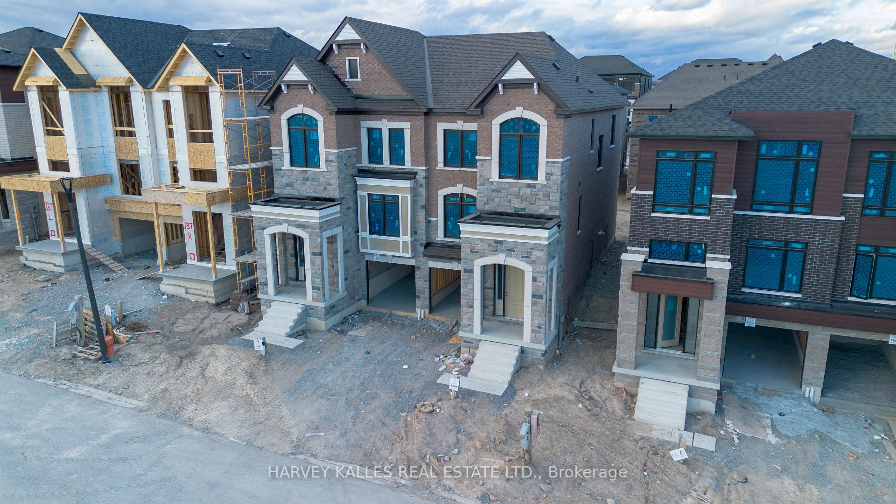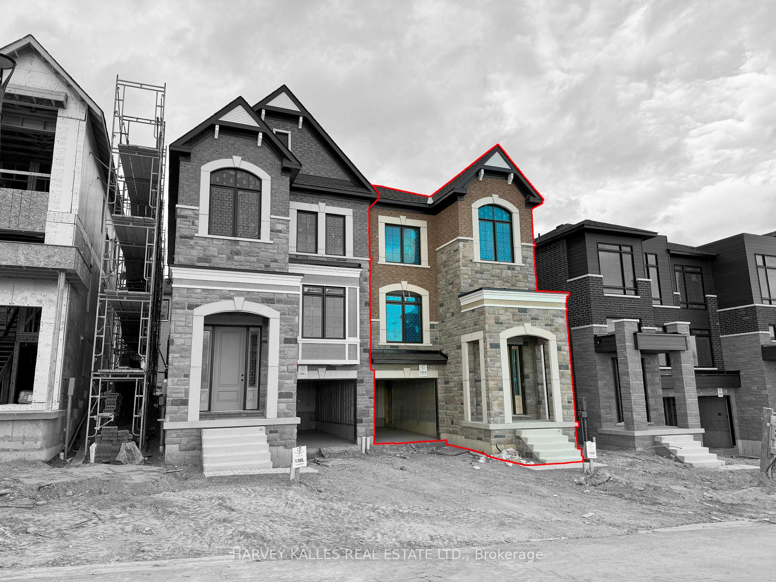$1,188,888
Available - For Sale
Listing ID: E10417938
1048 Valhalla Terr West , Pickering, L0H 1J0, Ontario
| This brand-new, assignment sale of a four-bedroom semi-detached home presents the largest unit in the subdivision at an impressive 2,366 square feet. Nestled in a beautiful and quiet neighborhood, this home offers a peaceful setting with significant future development planned for the area, making it a smart investment with long-term value appreciation. Designed with families in mind, the spacious layout provides ample room for everyone, while the high ceilings and abundant natural light create a bright and welcoming atmosphere. Featuring all available upgrades, this home seamlessly combines comfort and modern style, delivering an elevated living experience for your next home. |
| Extras: All Appliances, All elfs |
| Price | $1,188,888 |
| Taxes: | $0.00 |
| Address: | 1048 Valhalla Terr West , Pickering, L0H 1J0, Ontario |
| Lot Size: | 25.00 x 90.00 (Feet) |
| Directions/Cross Streets: | Burkholder/Taunton |
| Rooms: | 10 |
| Bedrooms: | 4 |
| Bedrooms +: | |
| Kitchens: | 1 |
| Family Room: | N |
| Basement: | Unfinished |
| Approximatly Age: | New |
| Property Type: | Semi-Detached |
| Style: | 2-Storey |
| Exterior: | Brick |
| Garage Type: | Built-In |
| (Parking/)Drive: | Available |
| Drive Parking Spaces: | 2 |
| Pool: | None |
| Approximatly Age: | New |
| Fireplace/Stove: | N |
| Heat Source: | Gas |
| Heat Type: | Forced Air |
| Central Air Conditioning: | Central Air |
| Sewers: | Sewers |
| Water: | Municipal |
$
%
Years
This calculator is for demonstration purposes only. Always consult a professional
financial advisor before making personal financial decisions.
| Although the information displayed is believed to be accurate, no warranties or representations are made of any kind. |
| HARVEY KALLES REAL ESTATE LTD. |
|
|
.jpg?src=Custom)
Dir:
416-548-7854
Bus:
416-548-7854
Fax:
416-981-7184
| Virtual Tour | Book Showing | Email a Friend |
Jump To:
At a Glance:
| Type: | Freehold - Semi-Detached |
| Area: | Durham |
| Municipality: | Pickering |
| Neighbourhood: | Rural Pickering |
| Style: | 2-Storey |
| Lot Size: | 25.00 x 90.00(Feet) |
| Approximate Age: | New |
| Beds: | 4 |
| Baths: | 3 |
| Fireplace: | N |
| Pool: | None |
Locatin Map:
Payment Calculator:
- Color Examples
- Green
- Black and Gold
- Dark Navy Blue And Gold
- Cyan
- Black
- Purple
- Gray
- Blue and Black
- Orange and Black
- Red
- Magenta
- Gold
- Device Examples





