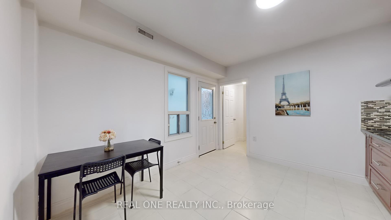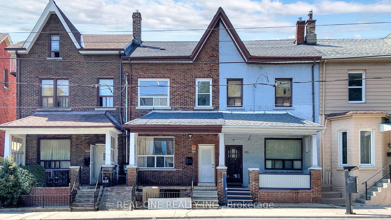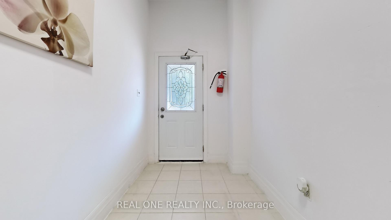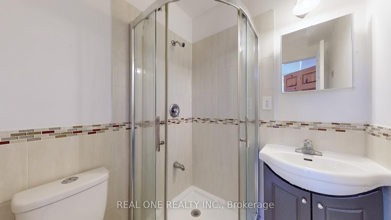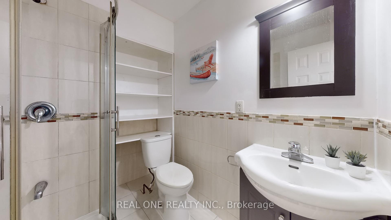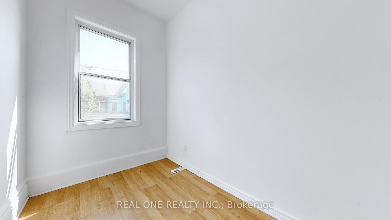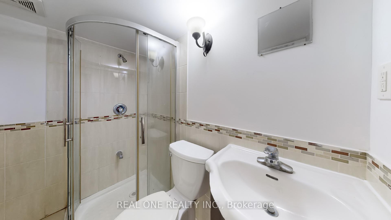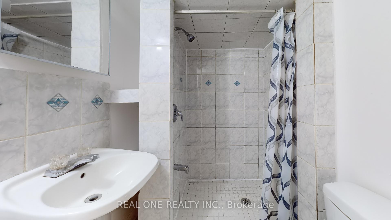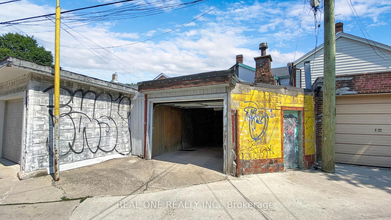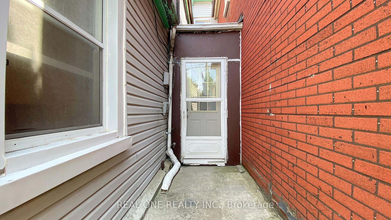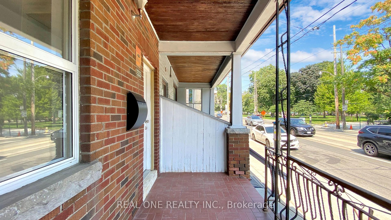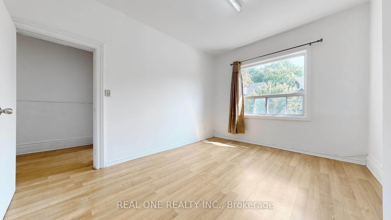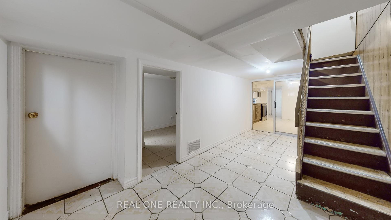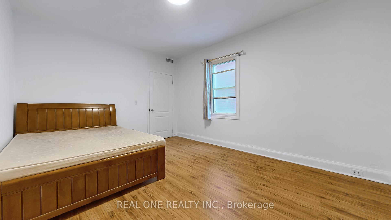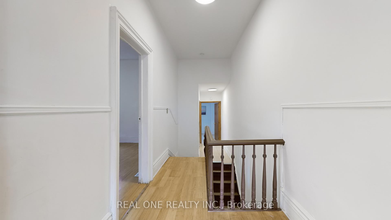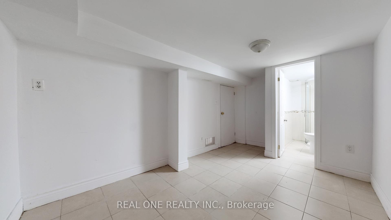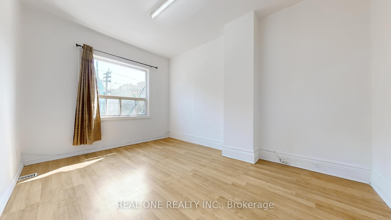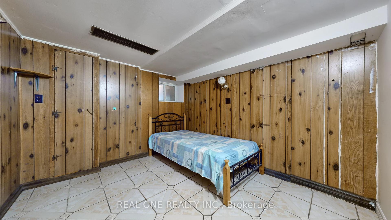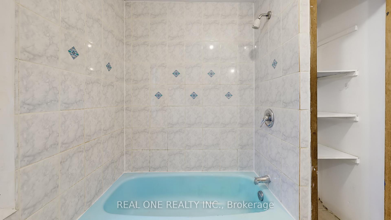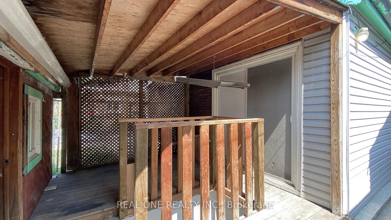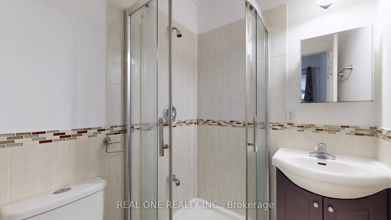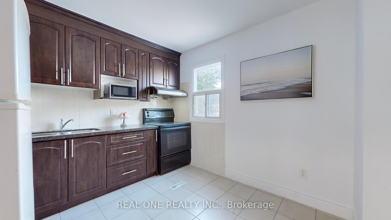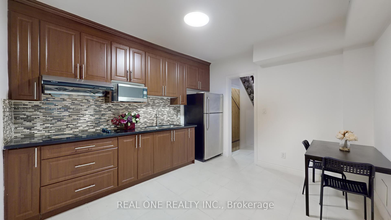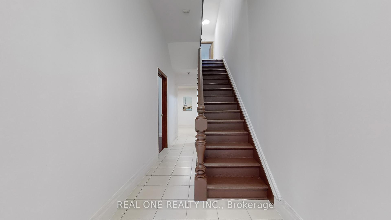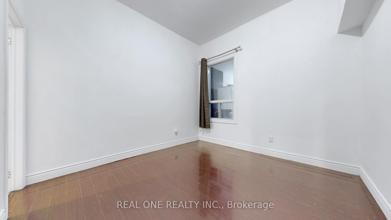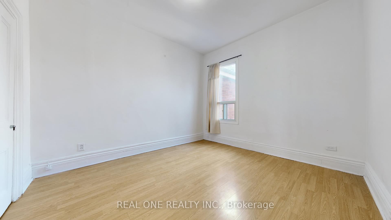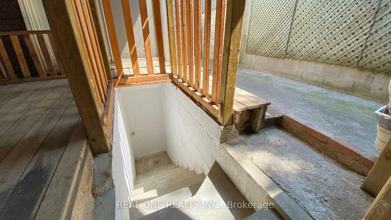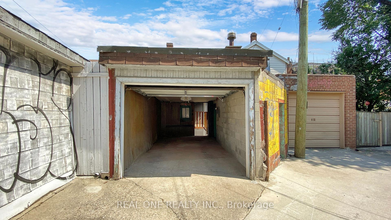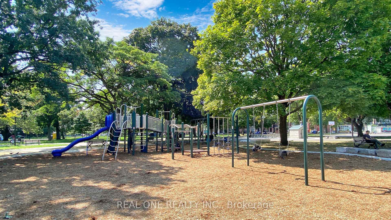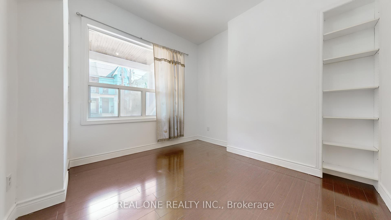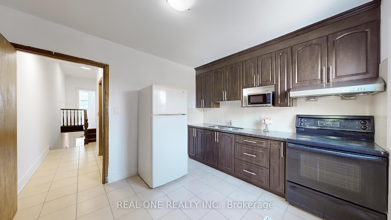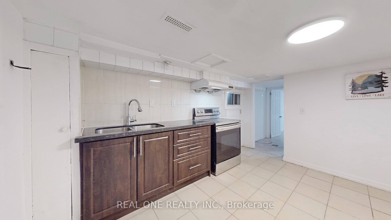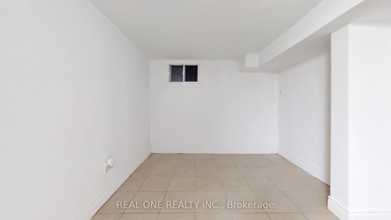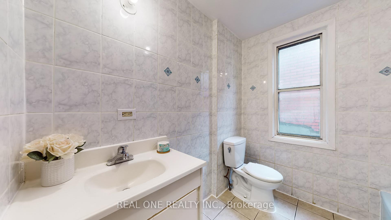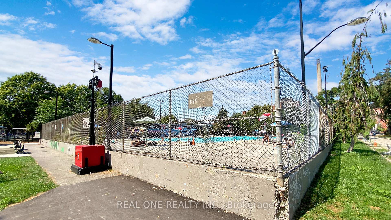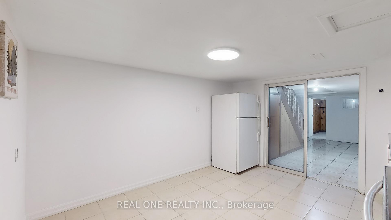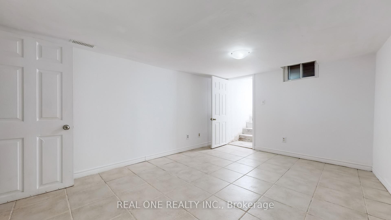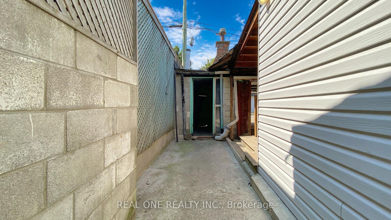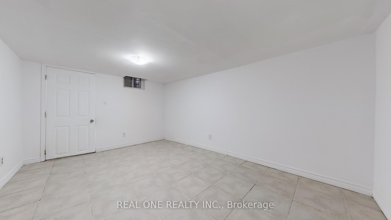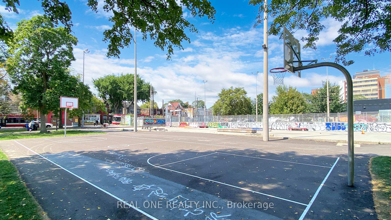$1,549,000
Available - For Sale
Listing ID: C10417632
250 Bathurst St , Toronto, M5T 2S3, Ontario
| A Rare Opportunity To Own This Freehold 2-Storey Townhouse Located In Downtown Core With Sun-Filled And 10 High Ceiling On Main Floor. Fresh Paint Throughout. Three Large Ensuite Bedrooms Plus Eat-In Kitchen On Main Floor, Three Bedrooms With A Full Bath And Eat-In Kitchen On Upper Level; One Ensuite Bedroom, Two Bedrooms Share A Bathroom And Eat-In Kitchen In Finished Basement. Sitting & Drinking Coffee On Your Front Porch, Watch Beautiful Sunset. Gorgeous And Private Backyard With One Garage Parking. Steps To Library, Hospital, TTC, Grocery Stores, China Town, Kensington Market, Best Restaurants and Shops. Great Investment With High Monthly Rental Income. A Must See And Don't Miss This Great Opportunity. |
| Extras: Steps To McDonald, Tim Hortons, Shoppers Drug Mart, FreshCo And Beer Store. City Community Amenities: Swimming Pool, Basketball Court, Small Gardens, Skating And Ice Rinks, Children's Playground. |
| Price | $1,549,000 |
| Taxes: | $6287.39 |
| Address: | 250 Bathurst St , Toronto, M5T 2S3, Ontario |
| Lot Size: | 17.75 x 116.65 (Feet) |
| Acreage: | < .50 |
| Directions/Cross Streets: | Dundas/Bathurst |
| Rooms: | 8 |
| Rooms +: | 4 |
| Bedrooms: | 6 |
| Bedrooms +: | 3 |
| Kitchens: | 1 |
| Kitchens +: | 2 |
| Family Room: | N |
| Basement: | Finished, Walk-Up |
| Property Type: | Att/Row/Twnhouse |
| Style: | 2-Storey |
| Exterior: | Brick, Insulbrick |
| Garage Type: | Detached |
| (Parking/)Drive: | Lane |
| Drive Parking Spaces: | 1 |
| Pool: | None |
| Property Features: | Hospital, Library, Park, Public Transit, Rec Centre, School |
| Fireplace/Stove: | N |
| Heat Source: | Gas |
| Heat Type: | Forced Air |
| Central Air Conditioning: | Central Air |
| Sewers: | Sewers |
| Water: | Municipal |
| Utilities-Cable: | Y |
| Utilities-Hydro: | Y |
| Utilities-Gas: | Y |
| Utilities-Telephone: | Y |
$
%
Years
This calculator is for demonstration purposes only. Always consult a professional
financial advisor before making personal financial decisions.
| Although the information displayed is believed to be accurate, no warranties or representations are made of any kind. |
| REAL ONE REALTY INC. |
|
|
.jpg?src=Custom)
Dir:
416-548-7854
Bus:
416-548-7854
Fax:
416-981-7184
| Virtual Tour | Book Showing | Email a Friend |
Jump To:
At a Glance:
| Type: | Freehold - Att/Row/Twnhouse |
| Area: | Toronto |
| Municipality: | Toronto |
| Neighbourhood: | Trinity-Bellwoods |
| Style: | 2-Storey |
| Lot Size: | 17.75 x 116.65(Feet) |
| Tax: | $6,287.39 |
| Beds: | 6+3 |
| Baths: | 6 |
| Fireplace: | N |
| Pool: | None |
Locatin Map:
Payment Calculator:
- Color Examples
- Green
- Black and Gold
- Dark Navy Blue And Gold
- Cyan
- Black
- Purple
- Gray
- Blue and Black
- Orange and Black
- Red
- Magenta
- Gold
- Device Examples

