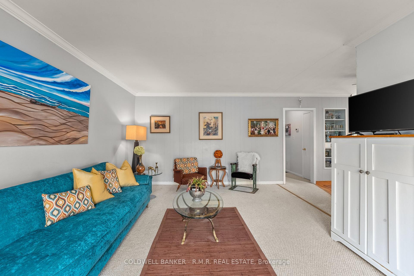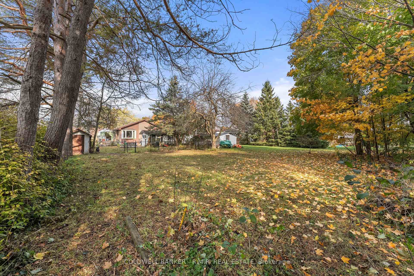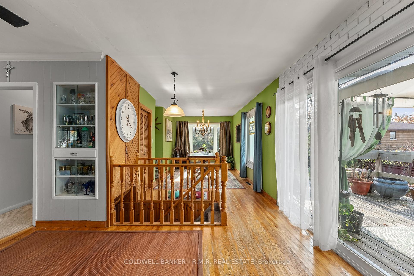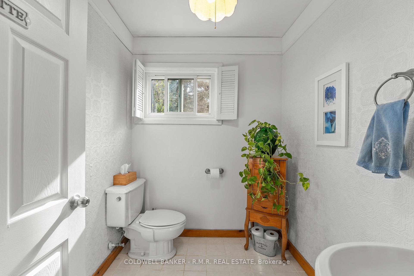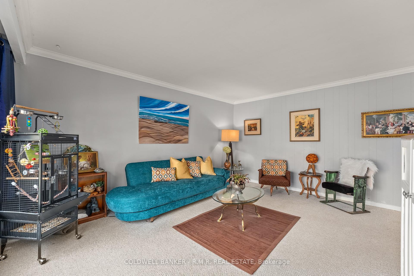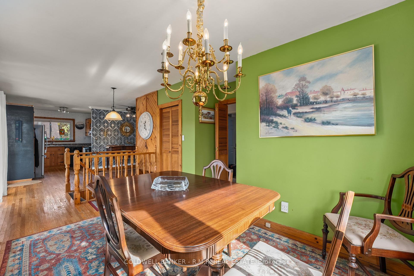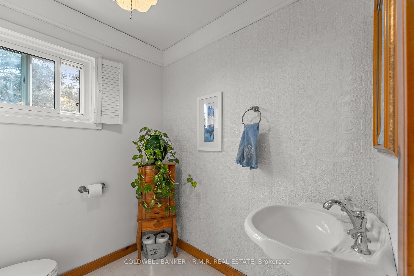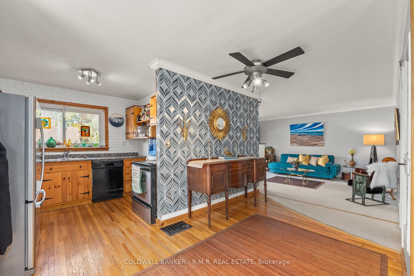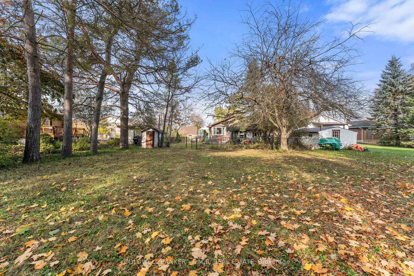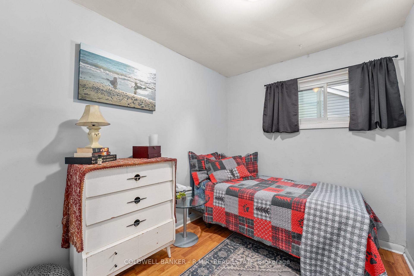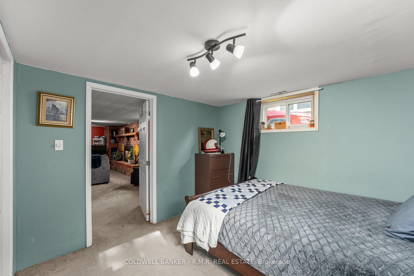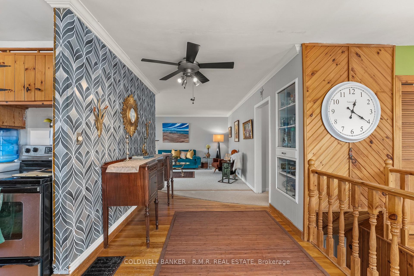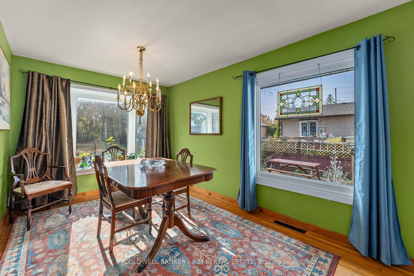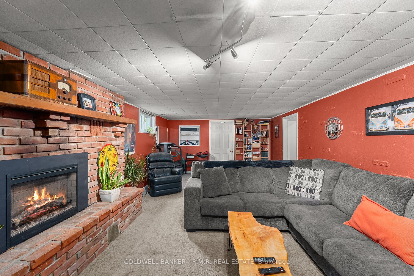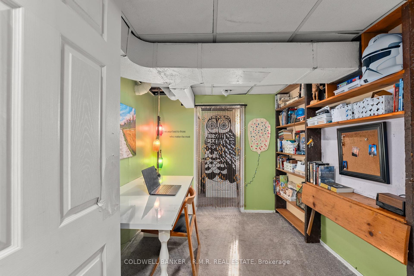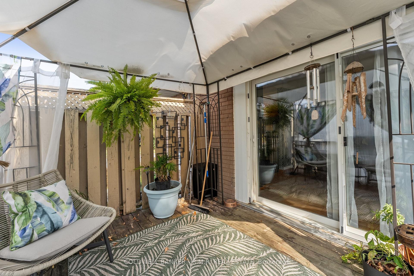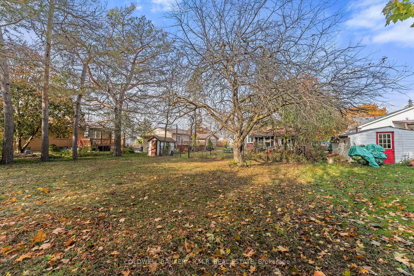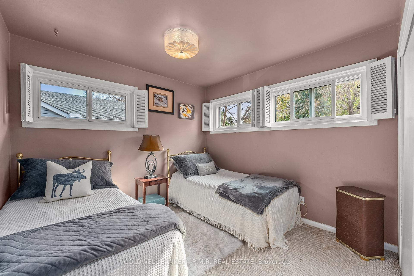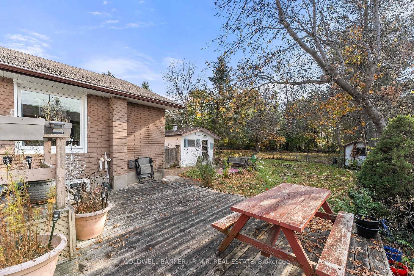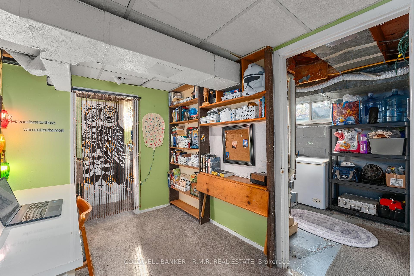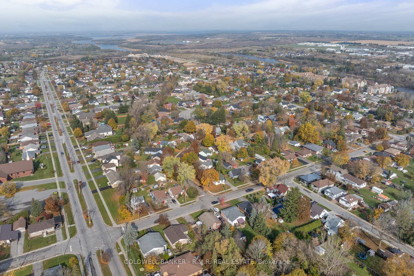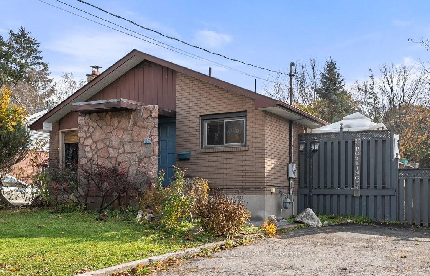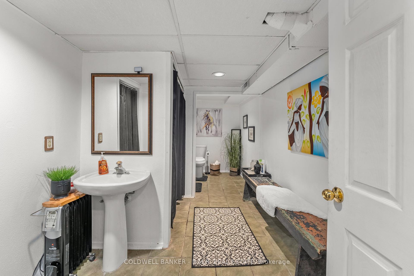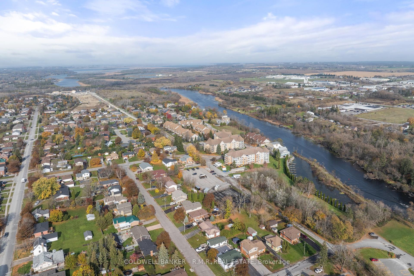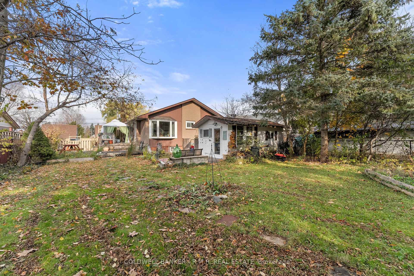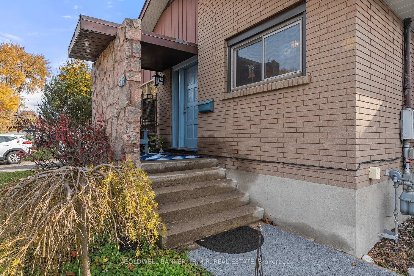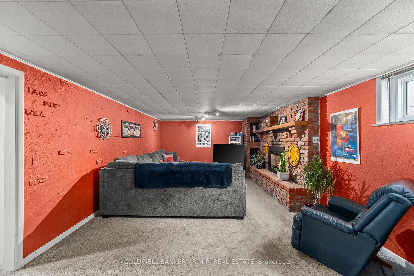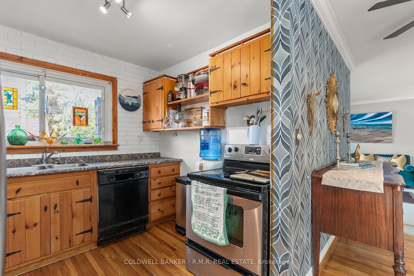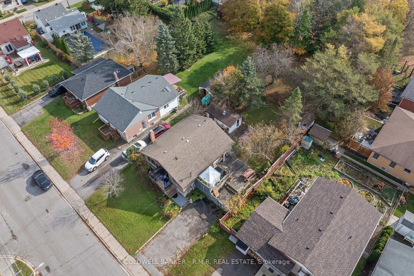$549,900
Available - For Sale
Listing ID: X10253411
37 Pottinger St , Kawartha Lakes, K9V 3X6, Ontario
| Discover this charming 2+1 bedroom, 2 bath solid brick home with stone accents. This property is perfect for first-time homebuyers or retirees seeking a cozy, well-laid-out floor plan. Nestled on an impressive 57ft x 194ft mature lot, this home offers ample outdoor space, including a fenced-in area for pets, extensive decking for entertaining, and an 18ft x 9ft shed for extra storage. Inside, the main floor offers 2 bedrooms, a comfortable living room, kitchen, and a dining area that seamlessly flows out to the patio and deck perfect for enjoying the mature, landscaped yard. The fantastic location is a short walk to downtown amenities and the scenic Scugog River, offering the best of both convenience and nature. The full basement adds tremendous value with an additional bedroom, a large rec room featuring an electric fireplace insert, a second bath, an office/flex room, large laundry room, and plenty of storage space for various activities or hobbies. This home holds outstanding potential, needing only your personal touch to make it truly yours. |
| Price | $549,900 |
| Taxes: | $3385.00 |
| Assessment: | $246000 |
| Assessment Year: | 2024 |
| Address: | 37 Pottinger St , Kawartha Lakes, K9V 3X6, Ontario |
| Lot Size: | 57.60 x 194.86 (Feet) |
| Acreage: | < .50 |
| Directions/Cross Streets: | Victoria & Pottinger |
| Rooms: | 7 |
| Rooms +: | 5 |
| Bedrooms: | 2 |
| Bedrooms +: | 1 |
| Kitchens: | 1 |
| Family Room: | N |
| Basement: | Finished, Full |
| Approximatly Age: | 51-99 |
| Property Type: | Detached |
| Style: | Bungalow-Raised |
| Exterior: | Brick, Stone |
| Garage Type: | None |
| (Parking/)Drive: | Pvt Double |
| Drive Parking Spaces: | 4 |
| Pool: | None |
| Approximatly Age: | 51-99 |
| Approximatly Square Footage: | 700-1100 |
| Property Features: | Fenced Yard, Hospital, Place Of Worship, River/Stream |
| Fireplace/Stove: | N |
| Heat Source: | Gas |
| Heat Type: | Forced Air |
| Central Air Conditioning: | None |
| Laundry Level: | Lower |
| Sewers: | Sewers |
| Water: | Municipal |
$
%
Years
This calculator is for demonstration purposes only. Always consult a professional
financial advisor before making personal financial decisions.
| Although the information displayed is believed to be accurate, no warranties or representations are made of any kind. |
| COLDWELL BANKER - R.M.R. REAL ESTATE |
|
|
.jpg?src=Custom)
Dir:
416-548-7854
Bus:
416-548-7854
Fax:
416-981-7184
| Book Showing | Email a Friend |
Jump To:
At a Glance:
| Type: | Freehold - Detached |
| Area: | Kawartha Lakes |
| Municipality: | Kawartha Lakes |
| Neighbourhood: | Lindsay |
| Style: | Bungalow-Raised |
| Lot Size: | 57.60 x 194.86(Feet) |
| Approximate Age: | 51-99 |
| Tax: | $3,385 |
| Beds: | 2+1 |
| Baths: | 2 |
| Fireplace: | N |
| Pool: | None |
Locatin Map:
Payment Calculator:
- Color Examples
- Green
- Black and Gold
- Dark Navy Blue And Gold
- Cyan
- Black
- Purple
- Gray
- Blue and Black
- Orange and Black
- Red
- Magenta
- Gold
- Device Examples

