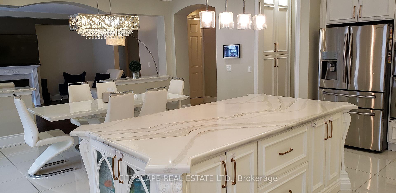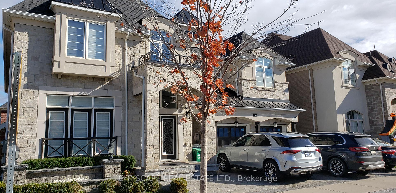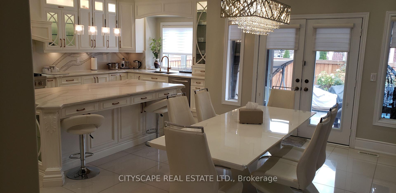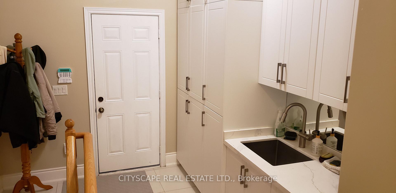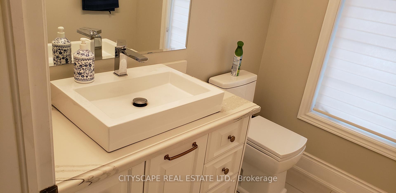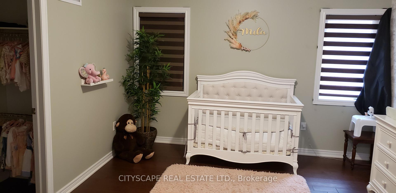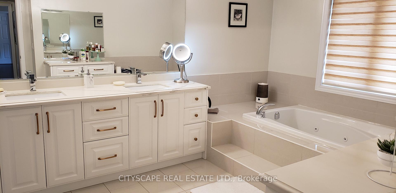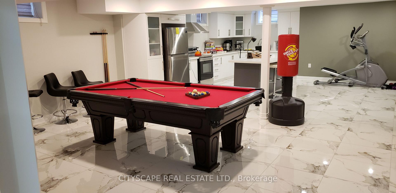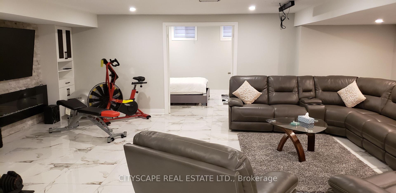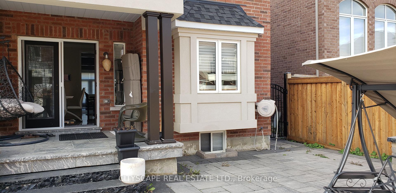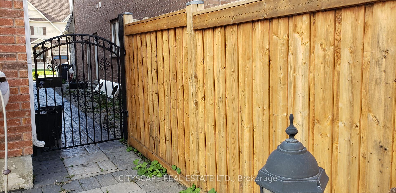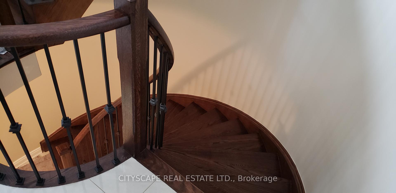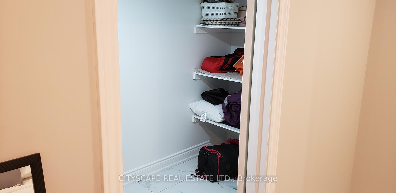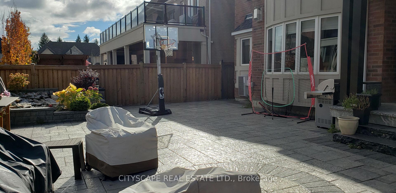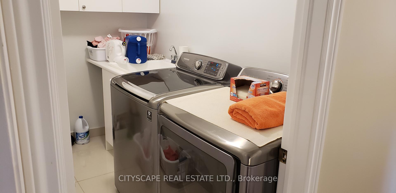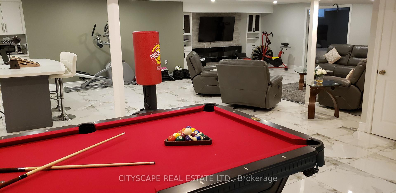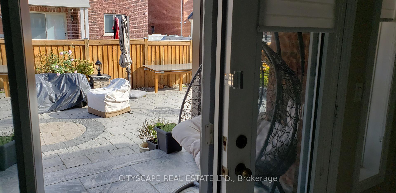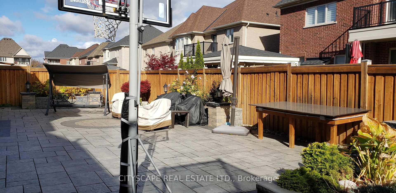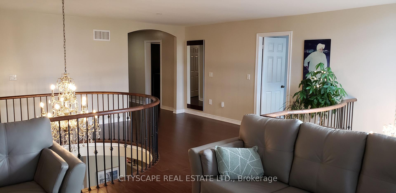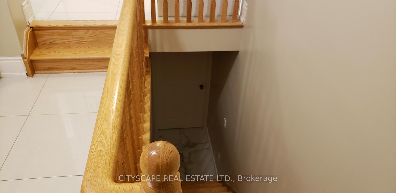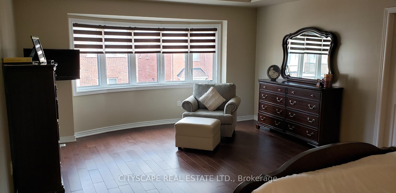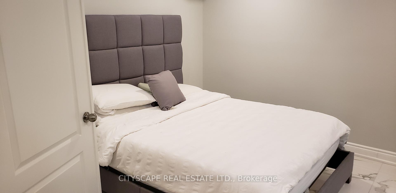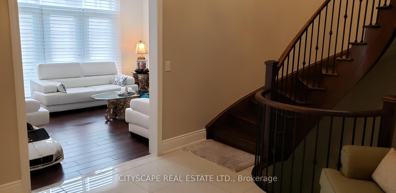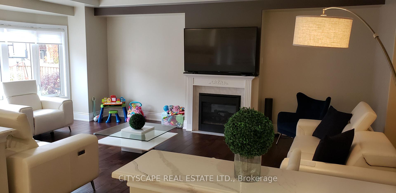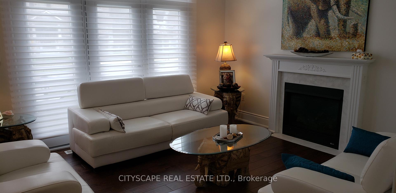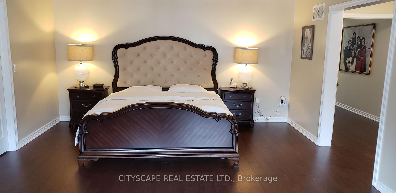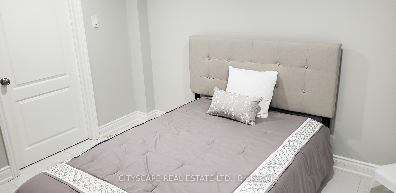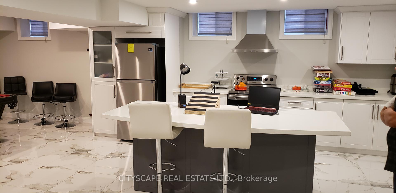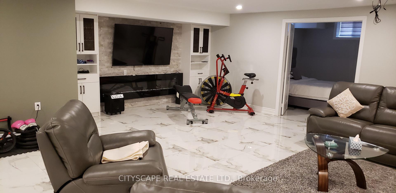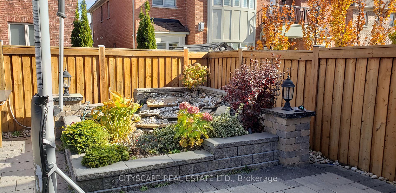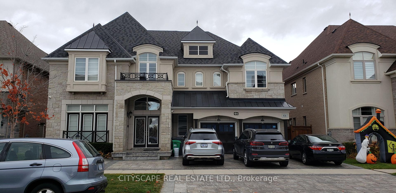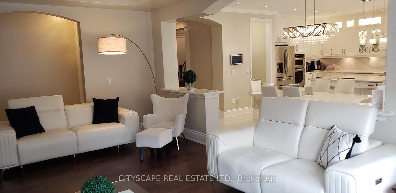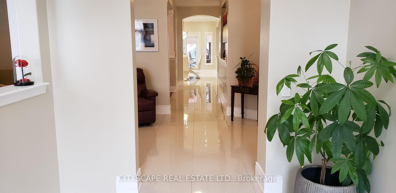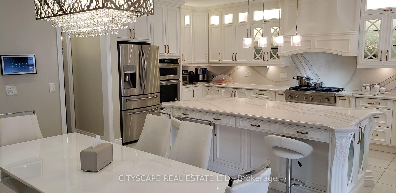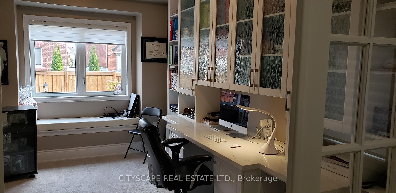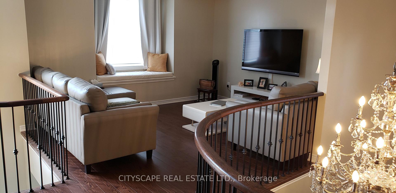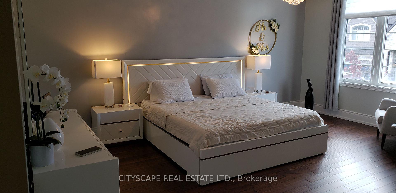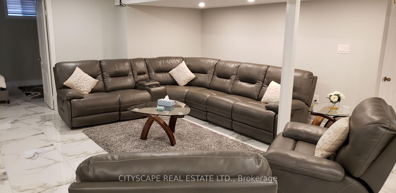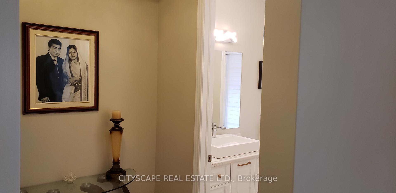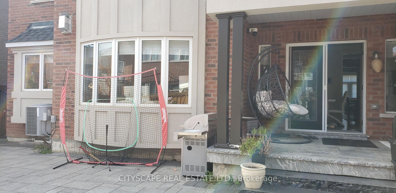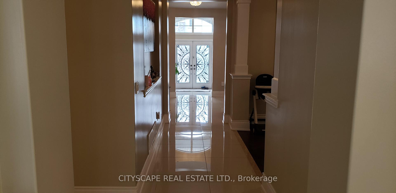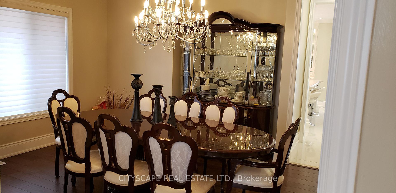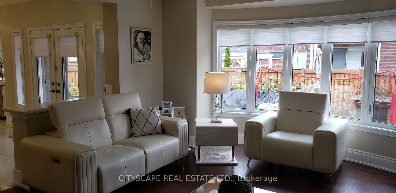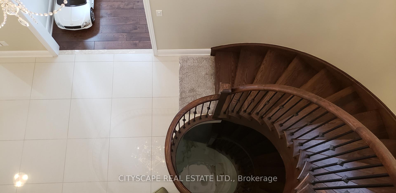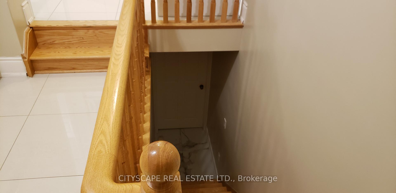$7,200
Available - For Rent
Listing ID: W10418549
64 Burlwood Rd , Brampton, L6P 4E7, Ontario
| seeing is believing.very fine neighbourhoodBright and spacious BUNGALOW with open concept floor plan and a 3-car garage. Double door entry. Walk-out from Kitchen and Breakfast to a backyard with stone patio, gazebo,This stunning detached home boasts 4+2 spacious bedrooms, 6 full luxurious bathrooms, and 5100 sq. ft. (MPAC). Surrounded by walking trails and parks.Above ground windows in huge basement. sophisticated , featuring impeccable finishes throughout. The main floor offers a seamless flow with a full bath, living, dining, family room, kitchen, breakfast area, and a dedicated office/den. The fully finished basement features 9' ceilings, full bathrooms,fire place game room and a separate entrance,Situated on a prestigious street in the Chateaus, just steps from Mount Royal and top Catholic schools, this rare offering blends luxury and Comfort. |
| Price | $7,200 |
| Address: | 64 Burlwood Rd , Brampton, L6P 4E7, Ontario |
| Lot Size: | 60.01 x 106.86 (Feet) |
| Directions/Cross Streets: | COUNTRYSIDE DR/AIRPORT RD |
| Rooms: | 13 |
| Bedrooms: | 4 |
| Bedrooms +: | 2 |
| Kitchens: | 1 |
| Kitchens +: | 1 |
| Family Room: | Y |
| Basement: | Apartment, Fin W/O |
| Furnished: | N |
| Approximatly Age: | 6-15 |
| Property Type: | Detached |
| Style: | 2-Storey |
| Exterior: | Brick |
| Garage Type: | Attached |
| (Parking/)Drive: | Pvt Double |
| Drive Parking Spaces: | 3 |
| Pool: | None |
| Private Entrance: | Y |
| Laundry Access: | Ensuite |
| Approximatly Age: | 6-15 |
| Approximatly Square Footage: | 5000+ |
| Property Features: | Fenced Yard, Park, School |
| CAC Included: | Y |
| Common Elements Included: | Y |
| Parking Included: | Y |
| Fireplace/Stove: | Y |
| Heat Source: | Gas |
| Heat Type: | Forced Air |
| Central Air Conditioning: | Central Air |
| Sewers: | Sewers |
| Water: | Municipal |
| Although the information displayed is believed to be accurate, no warranties or representations are made of any kind. |
| CITYSCAPE REAL ESTATE LTD. |
|
|
.jpg?src=Custom)
Dir:
416-548-7854
Bus:
416-548-7854
Fax:
416-981-7184
| Book Showing | Email a Friend |
Jump To:
At a Glance:
| Type: | Freehold - Detached |
| Area: | Peel |
| Municipality: | Brampton |
| Neighbourhood: | Vales of Castlemore |
| Style: | 2-Storey |
| Lot Size: | 60.01 x 106.86(Feet) |
| Approximate Age: | 6-15 |
| Beds: | 4+2 |
| Baths: | 6 |
| Fireplace: | Y |
| Pool: | None |
Locatin Map:
- Color Examples
- Green
- Black and Gold
- Dark Navy Blue And Gold
- Cyan
- Black
- Purple
- Gray
- Blue and Black
- Orange and Black
- Red
- Magenta
- Gold
- Device Examples

