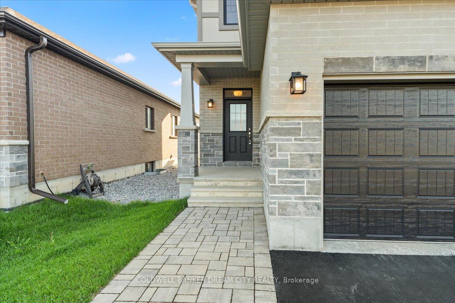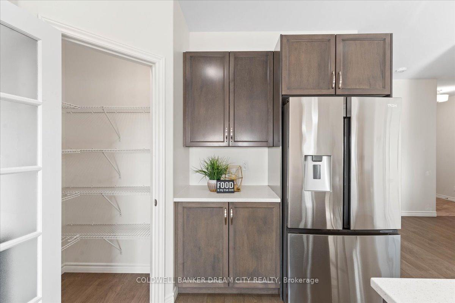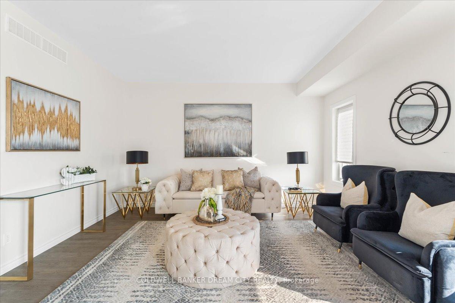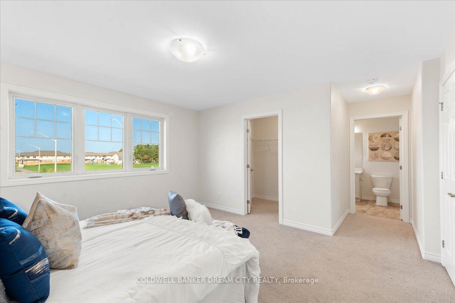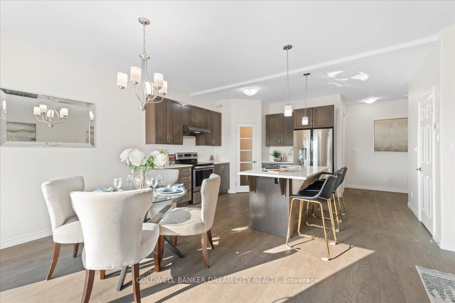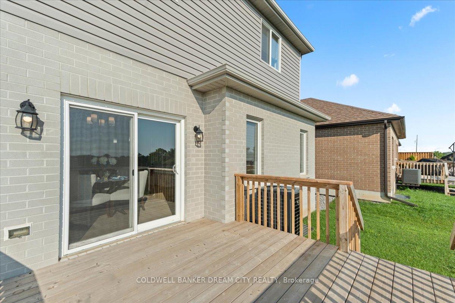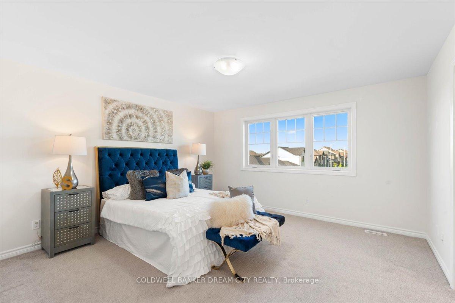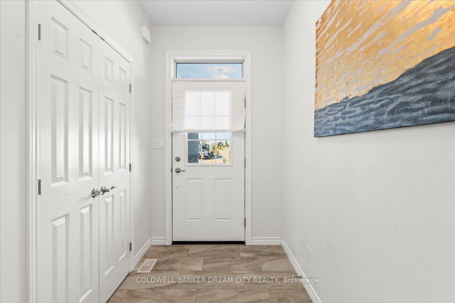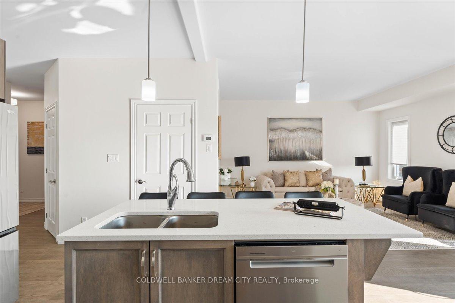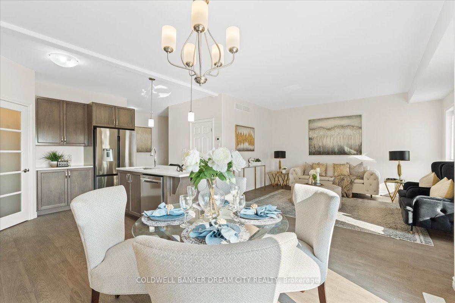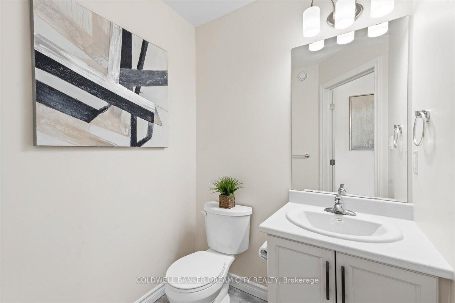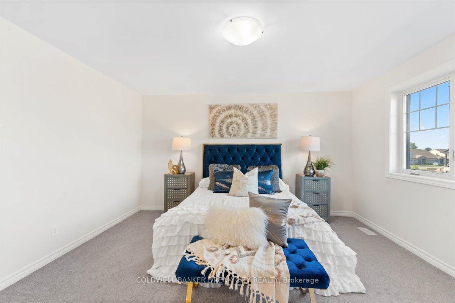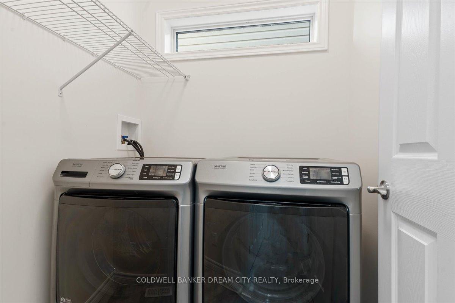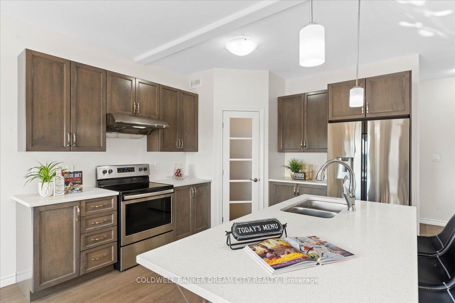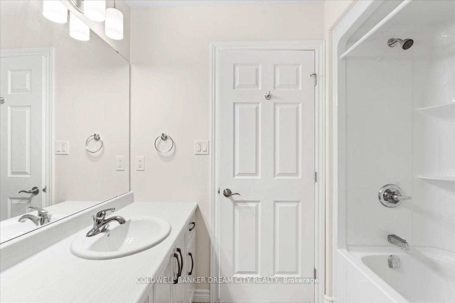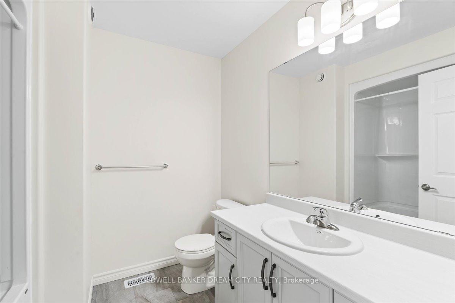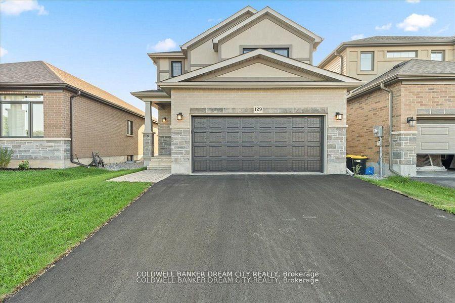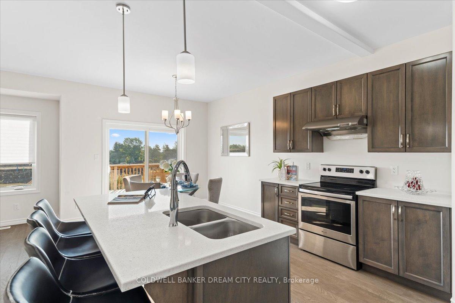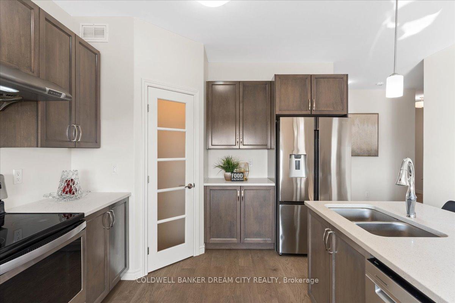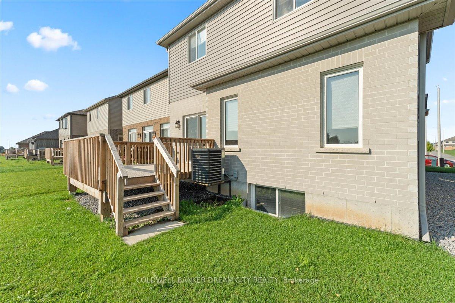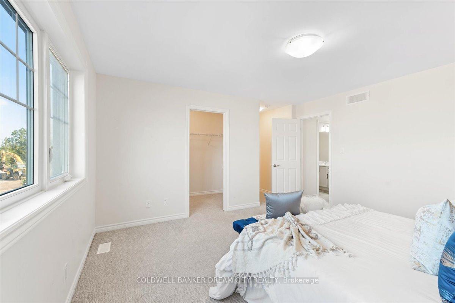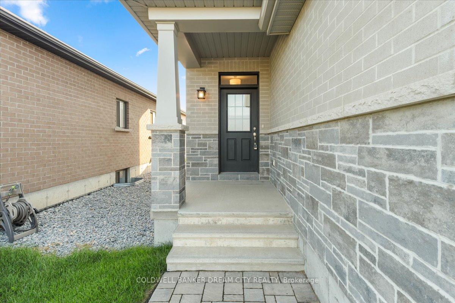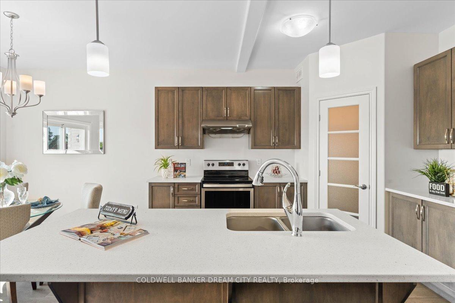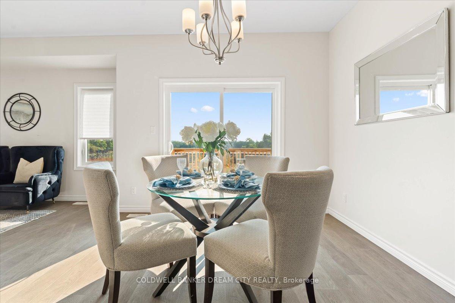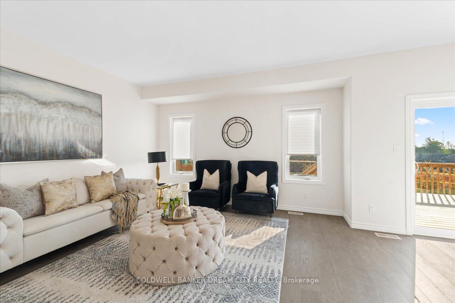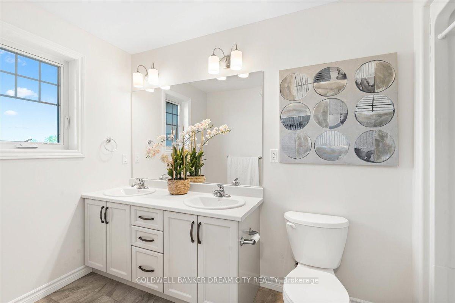$699,000
Available - For Sale
Listing ID: X10417361
129 Essex Dr East , Belleville, K8N 0S7, Ontario
| Attention Buyers! Seize the opportunity to own this stunning detached home in Belleville, crafted by Geertsma in the sought-after River Stone community. This spacious two-story residence offers plenty of room and a welcoming layout. The main floor boasts an inviting living and dining area that flows onto a deck, plus an open-concept kitchen with a large pantry and stainless steel appliances. Convenient main-floor laundry adds ease, while the upper level features four bedrooms, including a primary suite with a luxurious four-piece ensuite. |
| Price | $699,000 |
| Taxes: | $5096.00 |
| Address: | 129 Essex Dr East , Belleville, K8N 0S7, Ontario |
| Lot Size: | 36.09 x 104.99 (Feet) |
| Directions/Cross Streets: | FARNHAM DRIVE AND RIVERSTONE |
| Rooms: | 7 |
| Bedrooms: | 4 |
| Bedrooms +: | |
| Kitchens: | 1 |
| Family Room: | N |
| Basement: | Unfinished |
| Property Type: | Detached |
| Style: | 2-Storey |
| Exterior: | Brick |
| Garage Type: | Attached |
| (Parking/)Drive: | Private |
| Drive Parking Spaces: | 3 |
| Pool: | None |
| Fireplace/Stove: | N |
| Heat Source: | Gas |
| Heat Type: | Forced Air |
| Central Air Conditioning: | Central Air |
| Sewers: | Sewers |
| Water: | Municipal |
$
%
Years
This calculator is for demonstration purposes only. Always consult a professional
financial advisor before making personal financial decisions.
| Although the information displayed is believed to be accurate, no warranties or representations are made of any kind. |
| COLDWELL BANKER DREAM CITY REALTY |
|
|
.jpg?src=Custom)
Dir:
416-548-7854
Bus:
416-548-7854
Fax:
416-981-7184
| Virtual Tour | Book Showing | Email a Friend |
Jump To:
At a Glance:
| Type: | Freehold - Detached |
| Area: | Hastings |
| Municipality: | Belleville |
| Style: | 2-Storey |
| Lot Size: | 36.09 x 104.99(Feet) |
| Tax: | $5,096 |
| Beds: | 4 |
| Baths: | 3 |
| Fireplace: | N |
| Pool: | None |
Locatin Map:
Payment Calculator:
- Color Examples
- Green
- Black and Gold
- Dark Navy Blue And Gold
- Cyan
- Black
- Purple
- Gray
- Blue and Black
- Orange and Black
- Red
- Magenta
- Gold
- Device Examples

