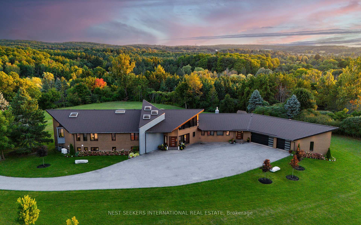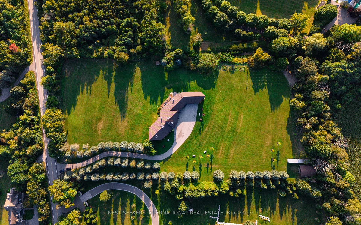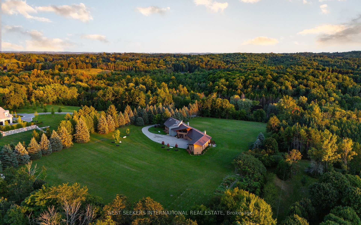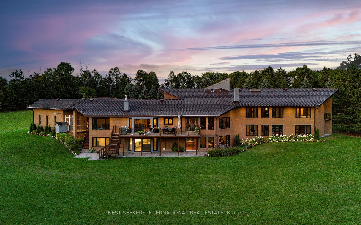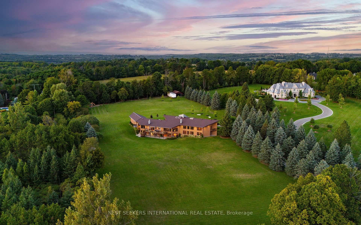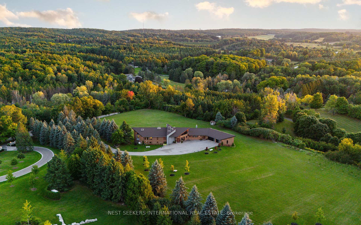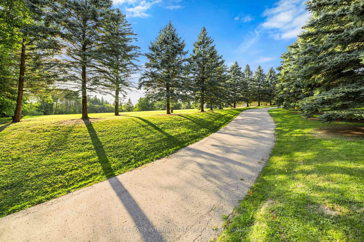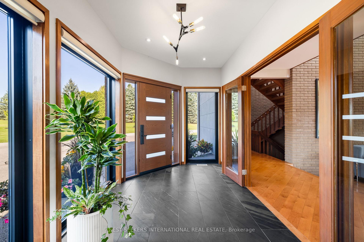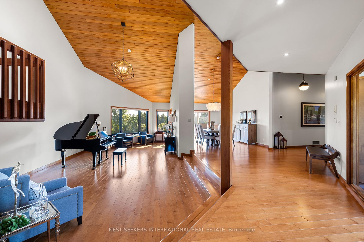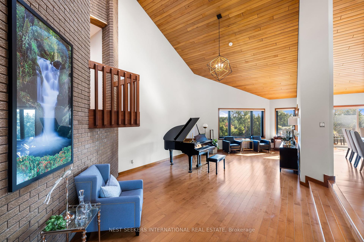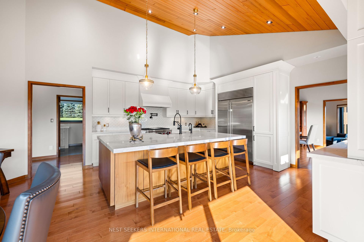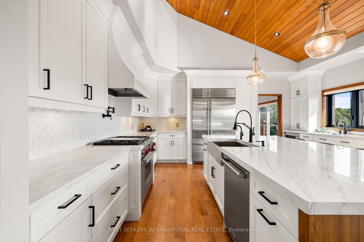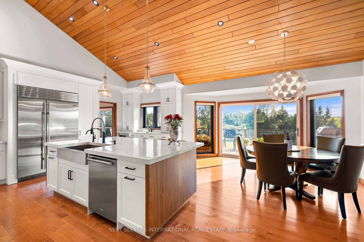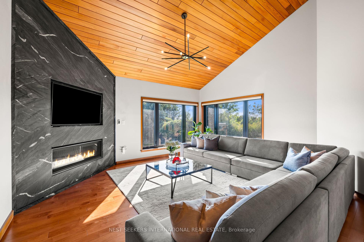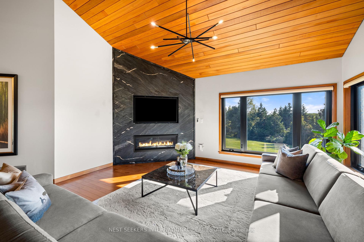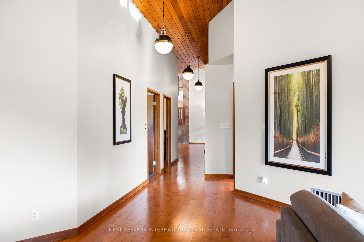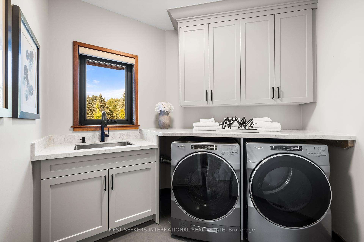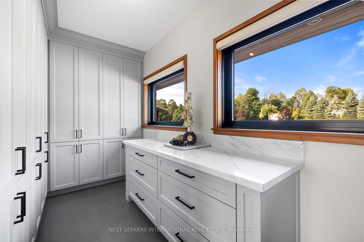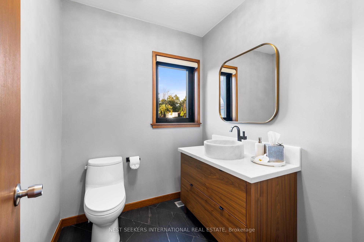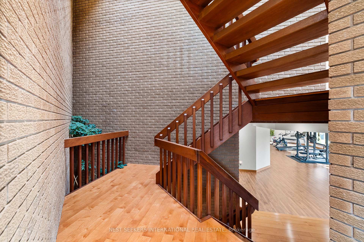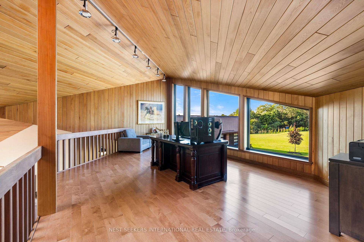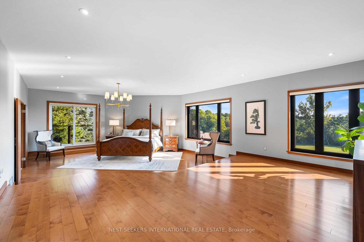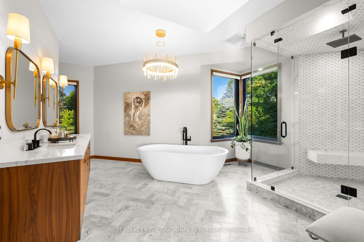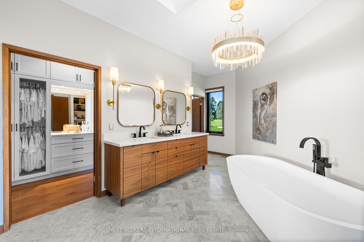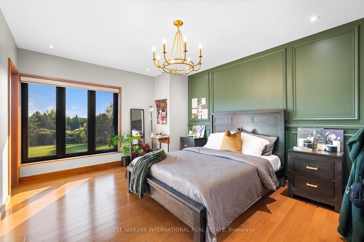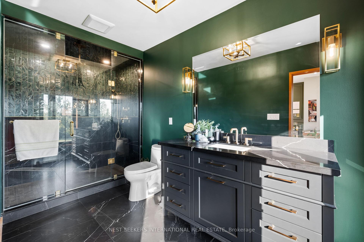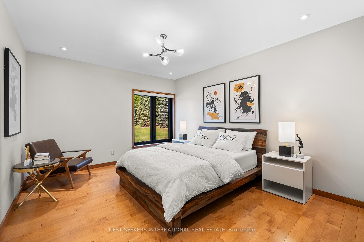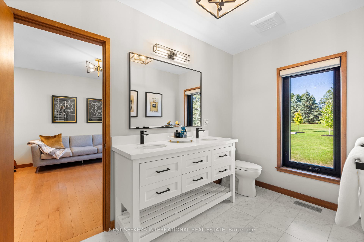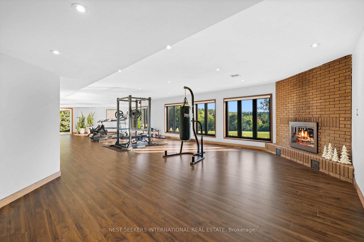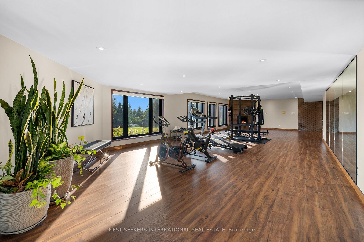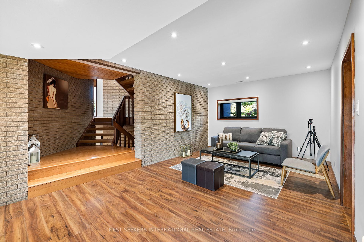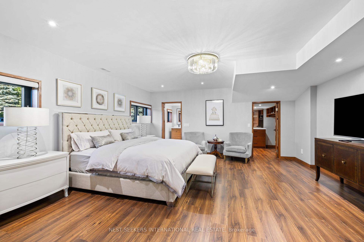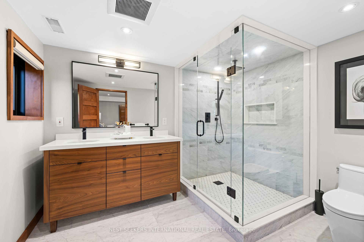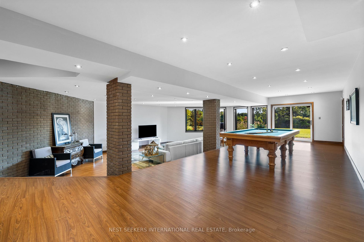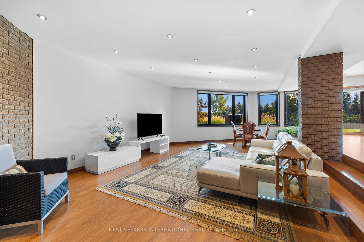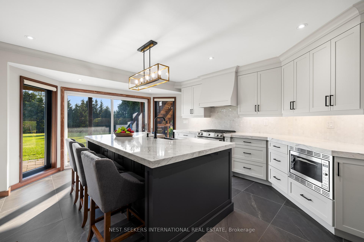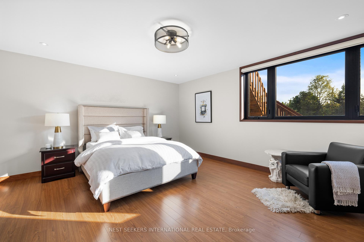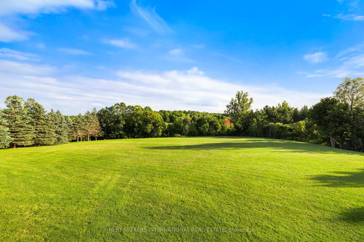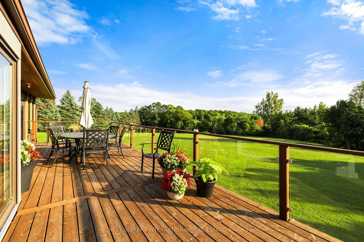$5,338,000
Available - For Sale
Listing ID: N9348796
2510 17th Sideroad , King, L7B 1A3, Ontario
| Architectural Digest-worthy estate nestled on nearly 5 acres of pristine land in prime King City, offering breathtaking views backing onto a serene ravine. This stunning property boasts over 8,000 sq. ft. of luxurious living space, including 5+1 bedrooms, perfect for multi-generational families with a second kitchen and living area. Every room has been thoughtfully and recently renovated to impeccable standards, blending elegance and modern functionality. The home features a daylight basement with large picture windows above grade, flooding the space with natural light. Ceilings in some areas soar up to 30 feet, creating an open and airy atmosphere. Flat, private land provides ample space for outdoor activities and includes the potential to build an additional 2,000 sq. ft. footprint detached garage, offering endless possibilities. Landscape renderings have been completed for a pool and cabana, making this property a true entertainers dream. Located in the heart of King City, it combines unparalleled luxury and convenience in a sought-after location. |
| Extras: two new furnaces, two new air conditioners, two new hot water tanks, generator, 300 amp ,central VAC, new water system, lifetime aluminum roof , two laundry rooms, heated garage |
| Price | $5,338,000 |
| Taxes: | $14035.00 |
| Address: | 2510 17th Sideroad , King, L7B 1A3, Ontario |
| Lot Size: | 329.01 x 658.84 (Feet) |
| Acreage: | 2-4.99 |
| Directions/Cross Streets: | 17th Sideroad & Keele Street |
| Rooms: | 12 |
| Rooms +: | 7 |
| Bedrooms: | 5 |
| Bedrooms +: | 1 |
| Kitchens: | 1 |
| Kitchens +: | 1 |
| Family Room: | Y |
| Basement: | Finished, W/O |
| Property Type: | Detached |
| Style: | Other |
| Exterior: | Brick |
| Garage Type: | Attached |
| (Parking/)Drive: | Private |
| Drive Parking Spaces: | 13 |
| Pool: | None |
| Approximatly Square Footage: | 5000+ |
| Property Features: | Ravine |
| Fireplace/Stove: | Y |
| Heat Source: | Gas |
| Heat Type: | Forced Air |
| Central Air Conditioning: | Central Air |
| Sewers: | Septic |
| Water: | Well |
| Water Supply Types: | Drilled Well |
| Utilities-Cable: | Y |
| Utilities-Hydro: | Y |
| Utilities-Gas: | Y |
| Utilities-Telephone: | Y |
$
%
Years
This calculator is for demonstration purposes only. Always consult a professional
financial advisor before making personal financial decisions.
| Although the information displayed is believed to be accurate, no warranties or representations are made of any kind. |
| NEST SEEKERS INTERNATIONAL REAL ESTATE |
|
|
.jpg?src=Custom)
Dir:
416-548-7854
Bus:
416-548-7854
Fax:
416-981-7184
| Virtual Tour | Book Showing | Email a Friend |
Jump To:
At a Glance:
| Type: | Freehold - Detached |
| Area: | York |
| Municipality: | King |
| Neighbourhood: | Rural King |
| Style: | Other |
| Lot Size: | 329.01 x 658.84(Feet) |
| Tax: | $14,035 |
| Beds: | 5+1 |
| Baths: | 7 |
| Fireplace: | Y |
| Pool: | None |
Locatin Map:
Payment Calculator:
- Color Examples
- Green
- Black and Gold
- Dark Navy Blue And Gold
- Cyan
- Black
- Purple
- Gray
- Blue and Black
- Orange and Black
- Red
- Magenta
- Gold
- Device Examples

