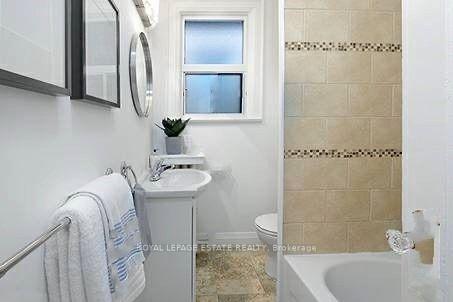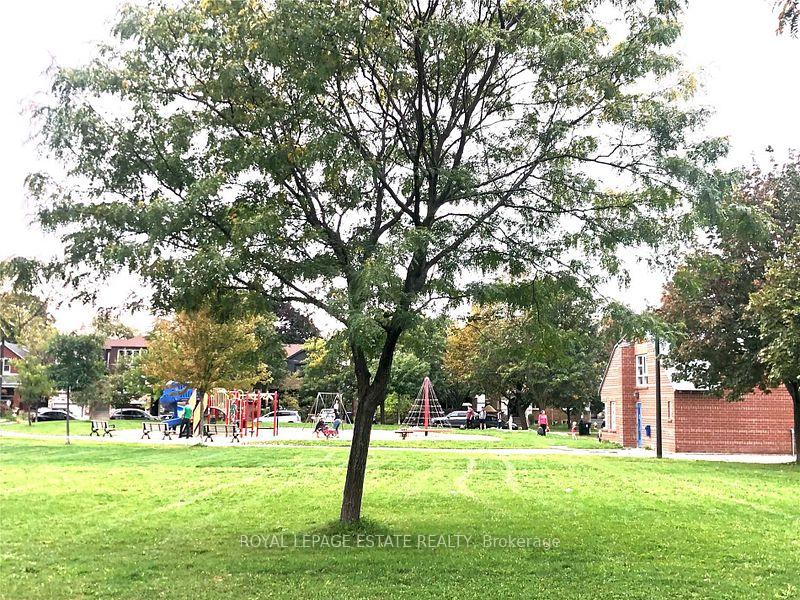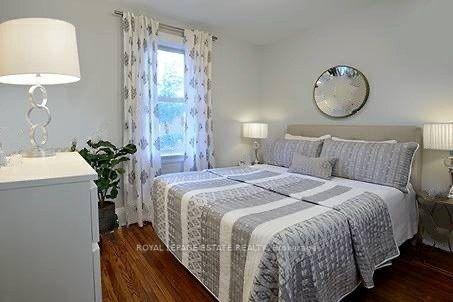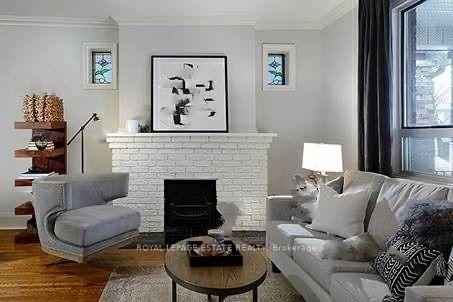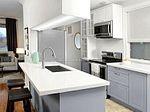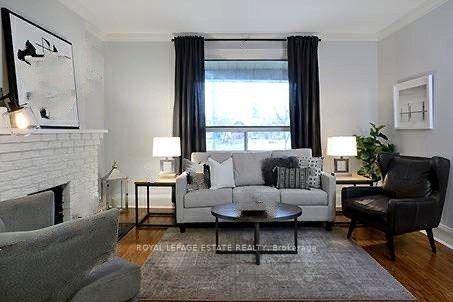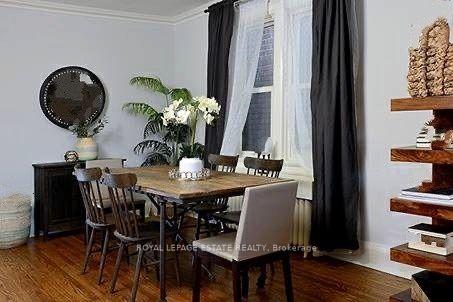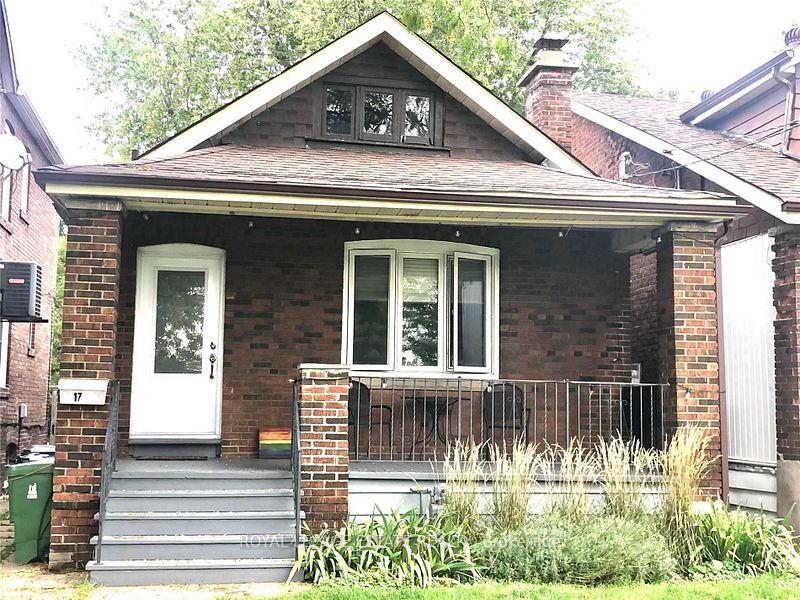$2,750
Available - For Rent
Listing ID: E10417376
17 Avonlea Blvd , Toronto, M4C 5E4, Ontario
| 2 BEDROOM UNIT / MAIN FLOOR OF Bungalow. Full house Available, Available Immediately 2750 per month plus utilities (1 year lease or short term) Stylish home with bright main floor apartment for rent in a quiet neighborhood. A must see! Spacious yet quaint with all original woodwork, hardwood floors, updated kitchen, Back yard, garage and parking. Across the street from a park. MAIN FLOOR: Living Space: Large Bright Living room and dining room, spacious front porch Kitchen: Updated kitchen with Fridge, stove, sink, dishwasher . Backyard: Fenced in backyard with garage for extra storage plus Parking. Great for summer BBQ's. Bathroom: updated 3 piece Bedroom: Fits a queen size bed and some furniture with two large closets Second bedroom is smaller good for a home office, Landry room: washer and dryer Close to all amenities: 3 minute walk to Shoppers World. If you don't have a car this location is for you. Everything you could need in a short 5 minute walk. (Danforth and Victor park)... (10 minute walk to Victor Park or Main St. Subway). NO SMOKING 4 items for applying: 1. Rental Application 2. Credit score with full credit report (instant get from equifax. ca get the $24 one) 3. Photo ID 4. Employment Letter First and Last month's rent and 10 Post Dated chqs. |
| Price | $2,750 |
| Address: | 17 Avonlea Blvd , Toronto, M4C 5E4, Ontario |
| Directions/Cross Streets: | Main and Danforth ave |
| Rooms: | 5 |
| Rooms +: | 0 |
| Bedrooms: | 2 |
| Bedrooms +: | 0 |
| Kitchens: | 1 |
| Kitchens +: | 0 |
| Family Room: | Y |
| Basement: | Apartment |
| Furnished: | N |
| Property Type: | Detached |
| Style: | Bungalow |
| Exterior: | Brick |
| Garage Type: | Detached |
| (Parking/)Drive: | Private |
| Drive Parking Spaces: | 1 |
| Pool: | None |
| Private Entrance: | Y |
| Parking Included: | Y |
| Fireplace/Stove: | Y |
| Heat Source: | Gas |
| Heat Type: | Radiant |
| Central Air Conditioning: | Other |
| Laundry Level: | Lower |
| Elevator Lift: | N |
| Sewers: | Sewers |
| Water: | Municipal |
| Utilities-Hydro: | N |
| Utilities-Gas: | N |
| Although the information displayed is believed to be accurate, no warranties or representations are made of any kind. |
| ROYAL LEPAGE ESTATE REALTY |
|
|
.jpg?src=Custom)
Dir:
416-548-7854
Bus:
416-548-7854
Fax:
416-981-7184
| Book Showing | Email a Friend |
Jump To:
At a Glance:
| Type: | Freehold - Detached |
| Area: | Toronto |
| Municipality: | Toronto |
| Neighbourhood: | East End-Danforth |
| Style: | Bungalow |
| Beds: | 2 |
| Baths: | 1 |
| Fireplace: | Y |
| Pool: | None |
Locatin Map:
- Color Examples
- Green
- Black and Gold
- Dark Navy Blue And Gold
- Cyan
- Black
- Purple
- Gray
- Blue and Black
- Orange and Black
- Red
- Magenta
- Gold
- Device Examples

