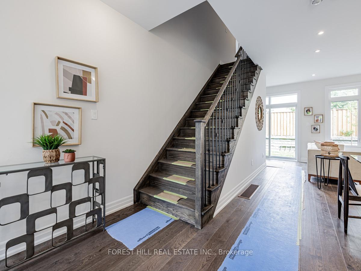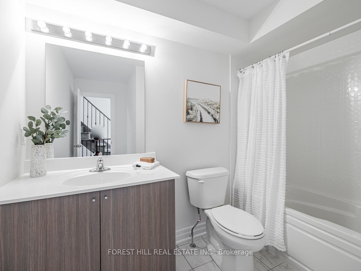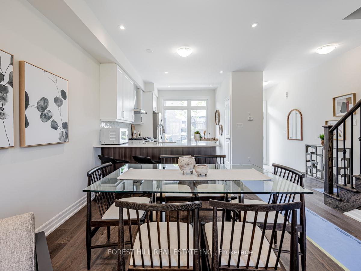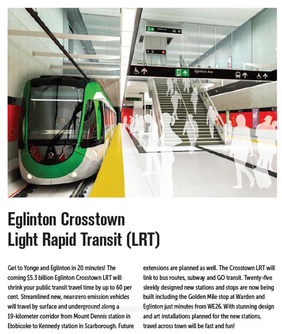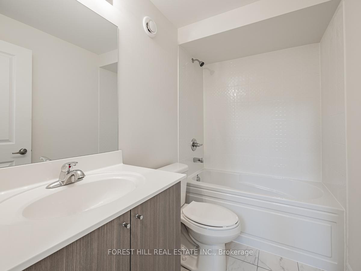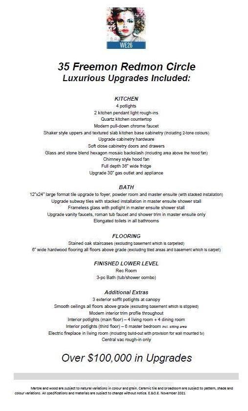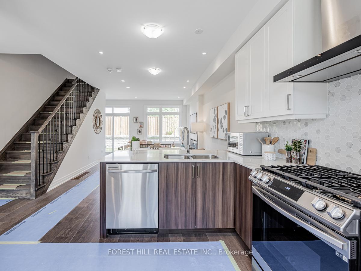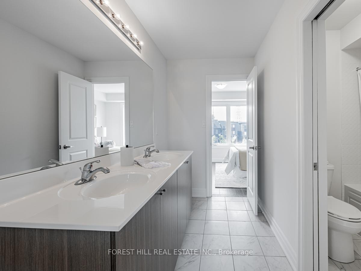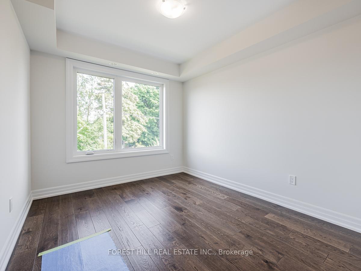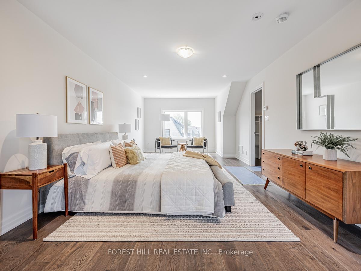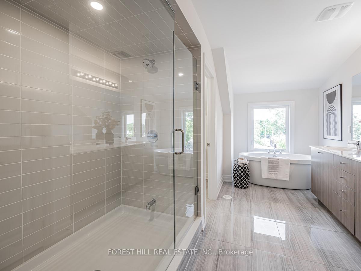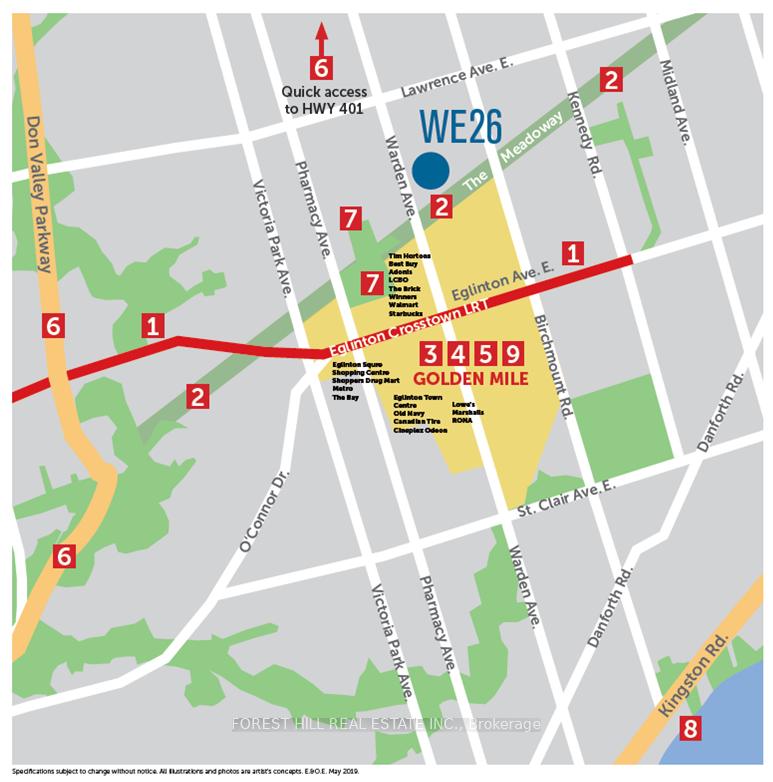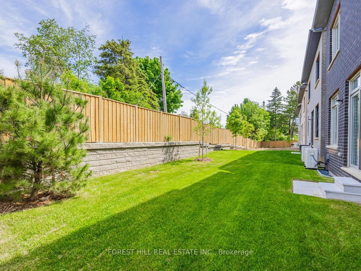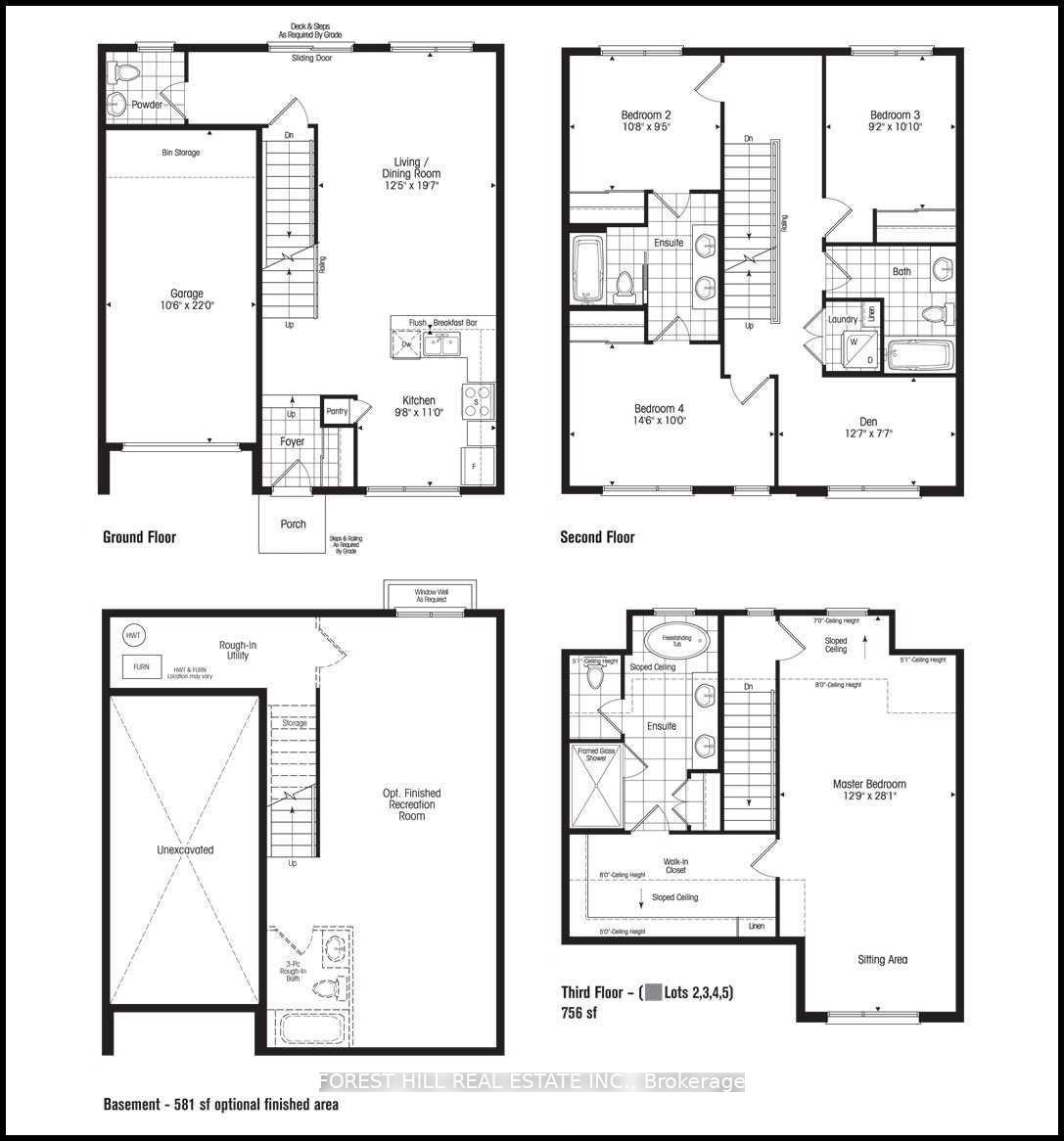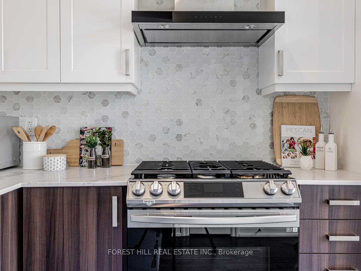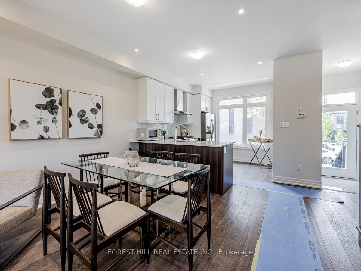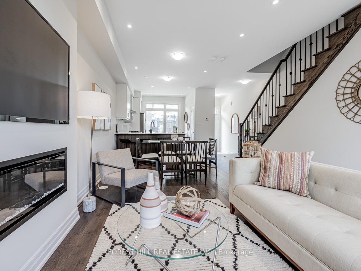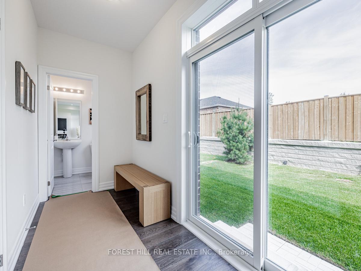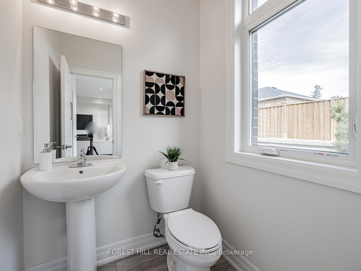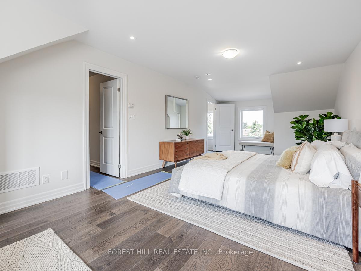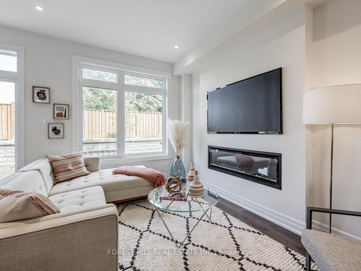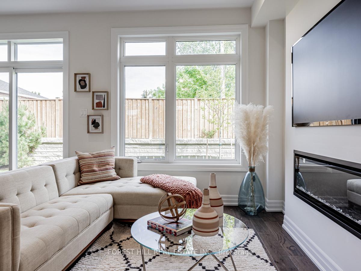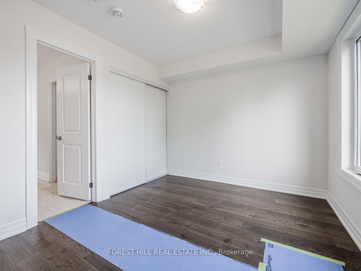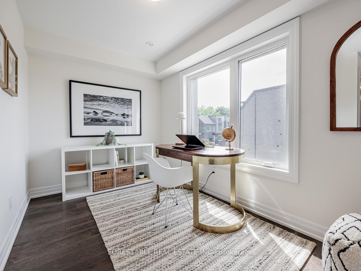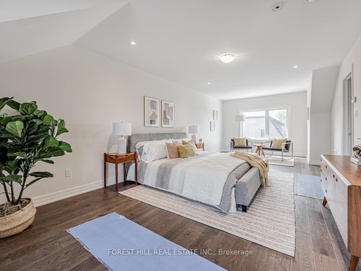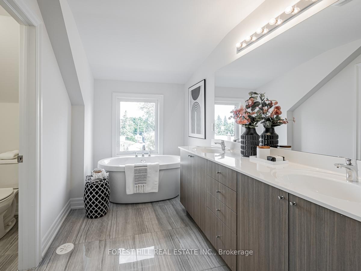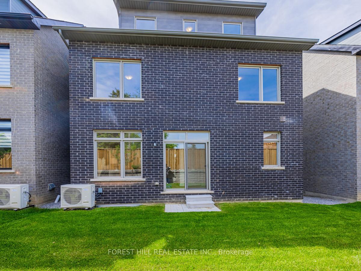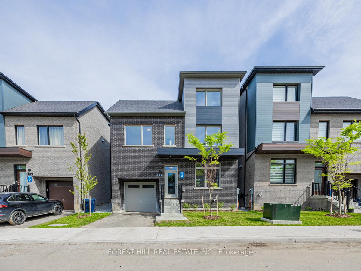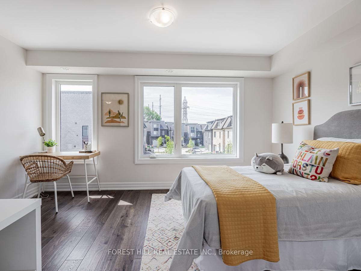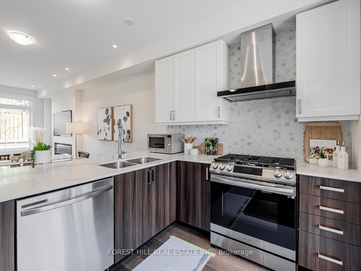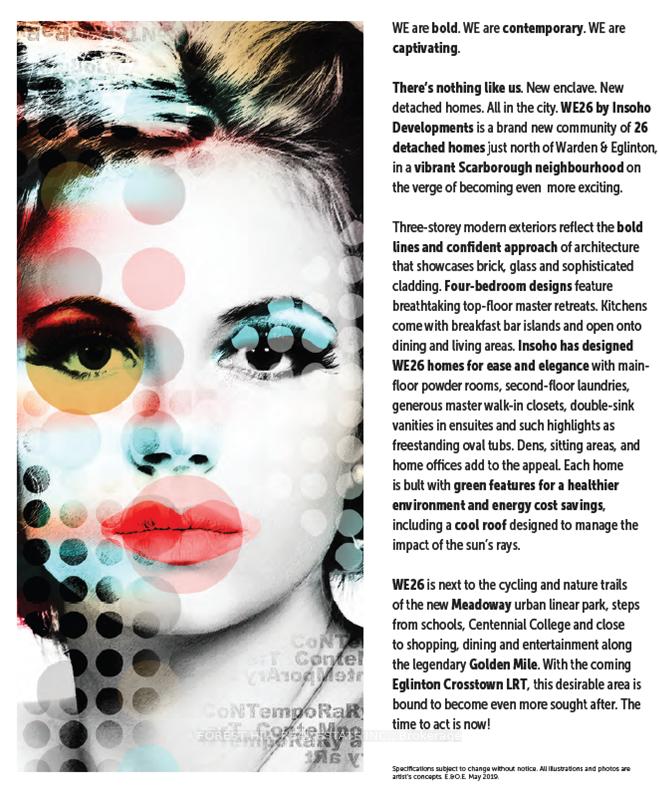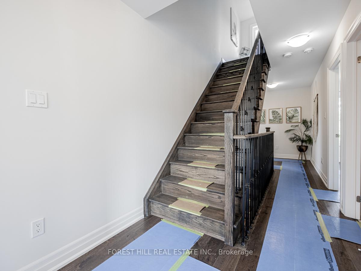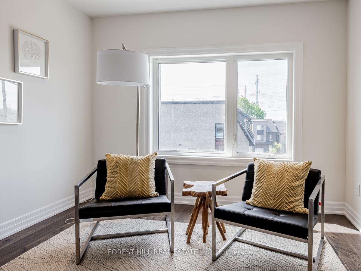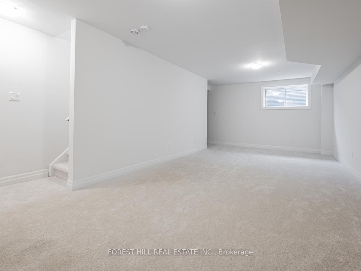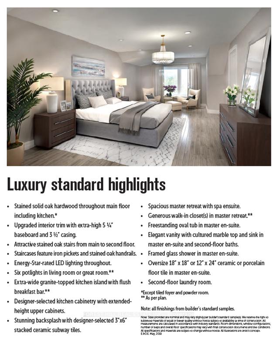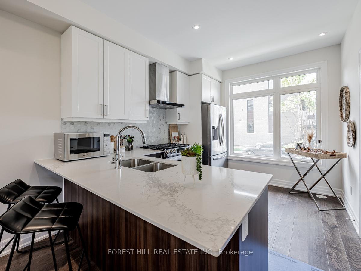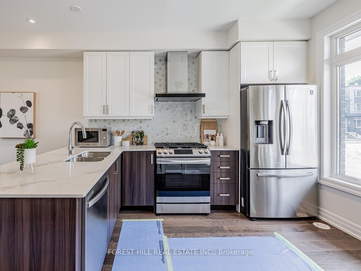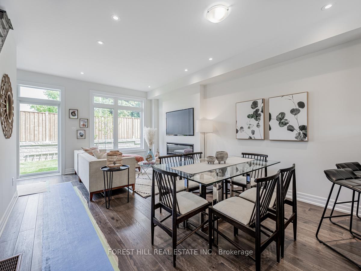$1,474,900
Available - For Sale
Listing ID: E10418121
35 Freemon Redmon Circ , Toronto, M1R 0G3, Ontario
| WELCOME TO YOUR NEW HOME. This Newly Built Home Is Offering Both Luxury And Practicality With Its Spacious Design And Modern Features. Situated In A Private Enclave Of Only 26 Homes Here's A Breakdown Of What Makes It Stand Out: Location: Ideally Situated Close To The Upcoming Eglinton Crosstown LRT, Steps From TTC, And Near A Variety Of Shops And Amenities. Close To Schools, Golden Mile, Nature And Cycling Trails . Space & Layout: With Over 2900 Square Feet Of Living Space Spread Across Four Levels, This Home Is Ideal For A Growing Family Or Multi-Generational Living. The Inclusion Of Four Bedrooms, A Den That Can Be Converted Into A Fifth Bedroom, And Five Bathrooms Offers Great Flexibility. The Third Storey Of This Home Is A True Sanctuary! As The Primary Retreat, It Offers A Massive Walk-In Closet, Providing Ample Space For Storage And Organization. A Five-Piece Spa-Inspired Ensuite, Which Includes A Deep Soaking Tub, A Walk-In Shower, Double Sinks, And High-End Finishes For A Relaxing, Spa-Like Experience At Home, A Den Area Or Home Office, Giving You The Flexibility To Create A Private Workspace, Reading Nook, Or Even A Cozy Lounge Area For Quiet Relaxation. Modern Features: The House Boasts Modern Elements Like Hardwood Floors, Caesarstone Countertops, Stainless Steel Appliances, Pot Lights Throughout. Additional Features Like 9" Ceilings On Main Floor, Quartz Kitchen Counter Tops, Gas Stove, A Finished Basement With 4 Piece Bath, An Integrated Garage, A Private Back Yard And A Private Drive Add To The Property's Convenience And Functionality. Overall, This Modern Home Offers A Blend Of Luxury, Comfort, And Convenience, All In A Prime Location. Don't Miss This Fabulous Home. |
| Extras: Common Area Maintenance $128.77. |
| Price | $1,474,900 |
| Taxes: | $6201.56 |
| Address: | 35 Freemon Redmon Circ , Toronto, M1R 0G3, Ontario |
| Lot Size: | 35.30 x 74.00 (Feet) |
| Directions/Cross Streets: | Warden Avenue And Eglinton |
| Rooms: | 8 |
| Rooms +: | 1 |
| Bedrooms: | 4 |
| Bedrooms +: | 1 |
| Kitchens: | 1 |
| Family Room: | N |
| Basement: | Finished |
| Approximatly Age: | New |
| Property Type: | Detached |
| Style: | 3-Storey |
| Exterior: | Brick |
| Garage Type: | Built-In |
| (Parking/)Drive: | Private |
| Drive Parking Spaces: | 1 |
| Pool: | None |
| Approximatly Age: | New |
| Approximatly Square Footage: | 2500-3000 |
| Property Features: | Park, Place Of Worship, Public Transit, School |
| Fireplace/Stove: | N |
| Heat Source: | Gas |
| Heat Type: | Forced Air |
| Central Air Conditioning: | Central Air |
| Sewers: | Sewers |
| Water: | Municipal |
$
%
Years
This calculator is for demonstration purposes only. Always consult a professional
financial advisor before making personal financial decisions.
| Although the information displayed is believed to be accurate, no warranties or representations are made of any kind. |
| FOREST HILL REAL ESTATE INC. |
|
|
.jpg?src=Custom)
Dir:
416-548-7854
Bus:
416-548-7854
Fax:
416-981-7184
| Book Showing | Email a Friend |
Jump To:
At a Glance:
| Type: | Freehold - Detached |
| Area: | Toronto |
| Municipality: | Toronto |
| Neighbourhood: | Wexford-Maryvale |
| Style: | 3-Storey |
| Lot Size: | 35.30 x 74.00(Feet) |
| Approximate Age: | New |
| Tax: | $6,201.56 |
| Beds: | 4+1 |
| Baths: | 5 |
| Fireplace: | N |
| Pool: | None |
Locatin Map:
Payment Calculator:
- Color Examples
- Green
- Black and Gold
- Dark Navy Blue And Gold
- Cyan
- Black
- Purple
- Gray
- Blue and Black
- Orange and Black
- Red
- Magenta
- Gold
- Device Examples

