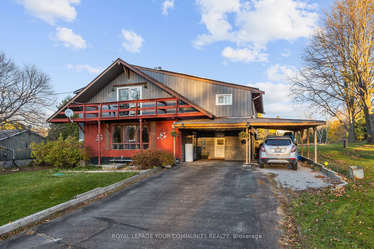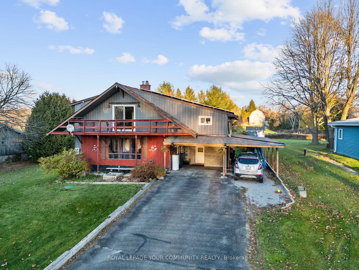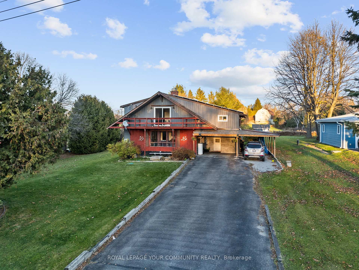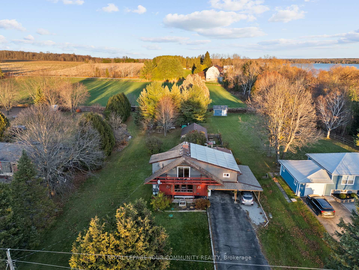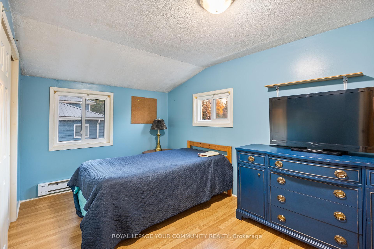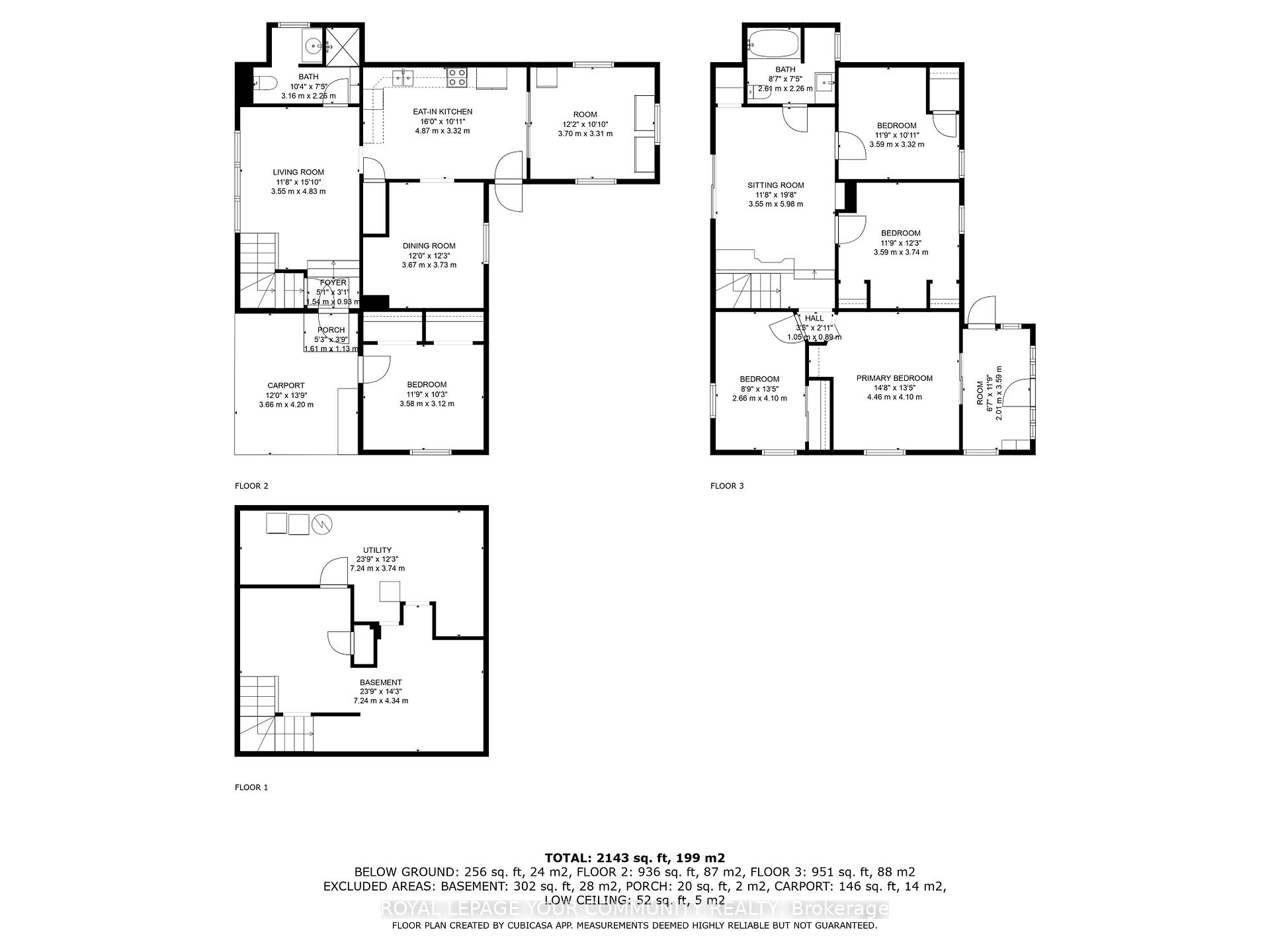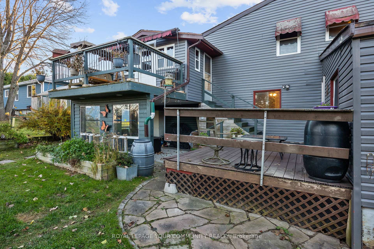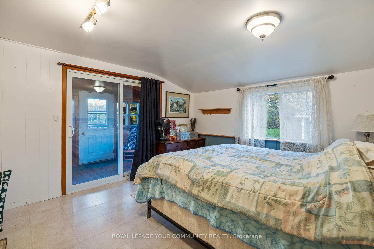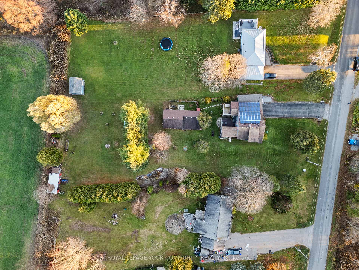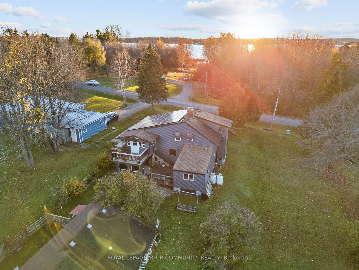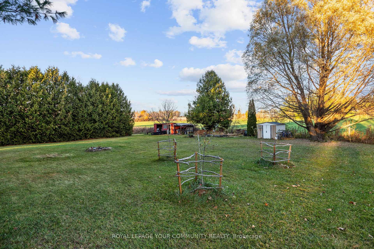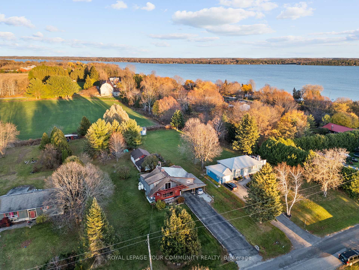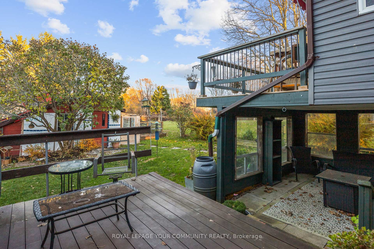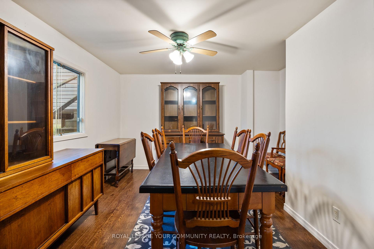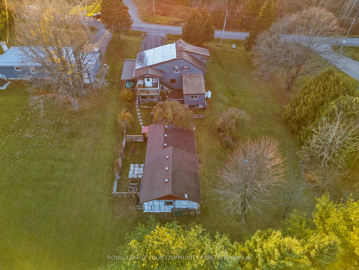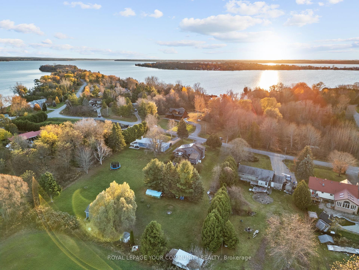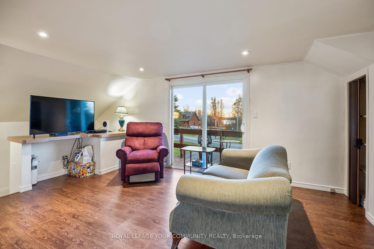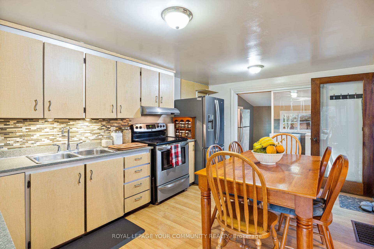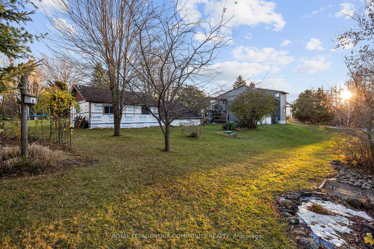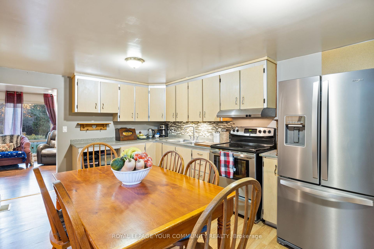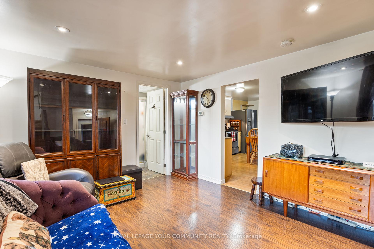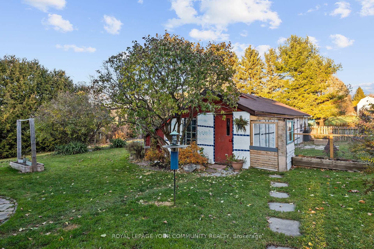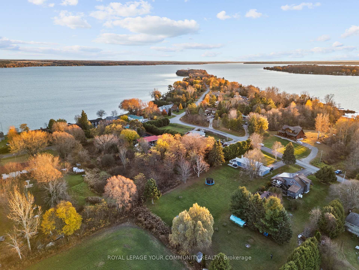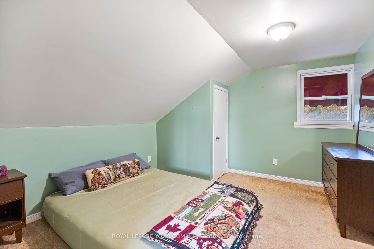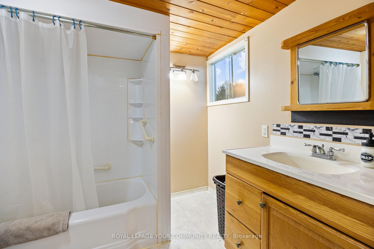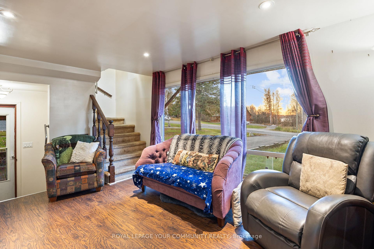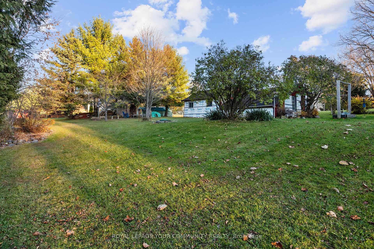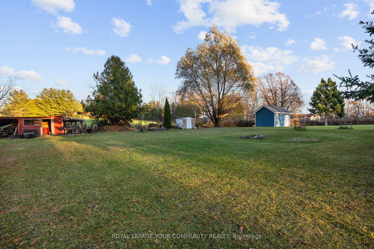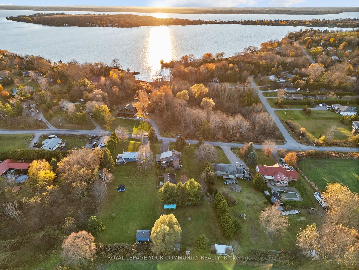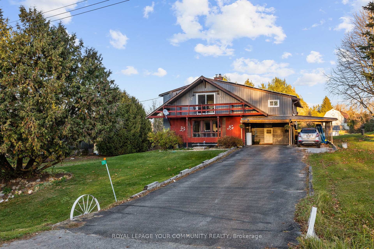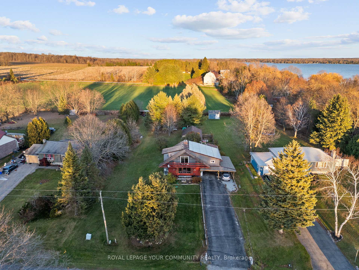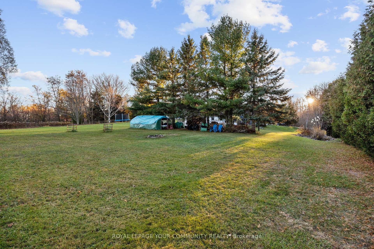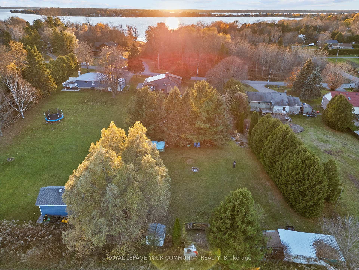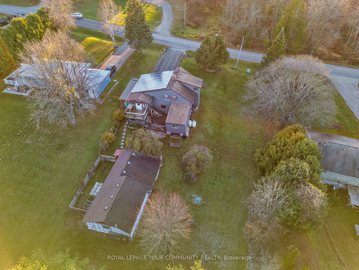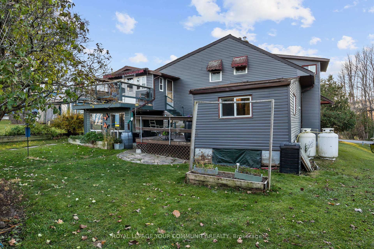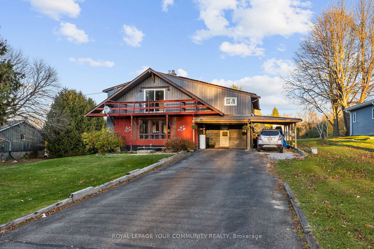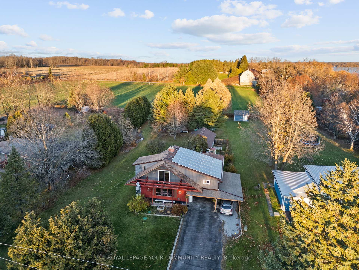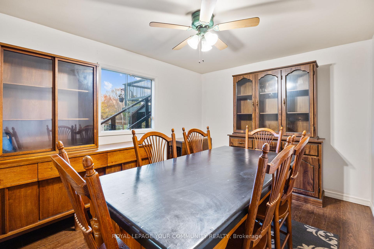$679,900
Available - For Sale
Listing ID: X10417428
79 Ball Point Rd , Kawartha Lakes, K0M 2C0, Ontario
| Little Britain Charm,.67 Acre Property Just Minutes from Lake Scugog. Dreaming of a renovation project to make a house truly yours? Look no further! This spacious 4+1 bedroom home on a LARGE lot offers the perfect blend of rural charm and potential. Large rooms create individual spaces and large windows and sunroom provide lots of light. Nestled just minutes from Lake Scugog, it's an ideal escape for nature lovers and those craving space without being far from amenities. Transform this property into your dream home. Tons of potential to add value!Lake Scugog Nearby: Enjoy boating, fishing, and beautiful sunsets just minutes away.Quiet, Friendly Community: Embrace the peaceful lifestyle of Little Britain with local shops, parks, and schools close by. This is a rare opportunity to create a customized home in a serene setting close to the lake! ADU on property. |
| Extras: SEE FLOORPLANS ATTACHED. DRONE PHOTOS TO HIGHLIGHT PROPERTY and proximity to Lake Scugog. ADU can be used as workspace. |
| Price | $679,900 |
| Taxes: | $2935.00 |
| Address: | 79 Ball Point Rd , Kawartha Lakes, K0M 2C0, Ontario |
| Lot Size: | 100.00 x 300.00 (Feet) |
| Directions/Cross Streets: | BALL POINT AND COTTAGE ROAD |
| Rooms: | 8 |
| Bedrooms: | 4 |
| Bedrooms +: | 1 |
| Kitchens: | 1 |
| Family Room: | Y |
| Basement: | Unfinished |
| Approximatly Age: | 31-50 |
| Property Type: | Detached |
| Style: | 2-Storey |
| Exterior: | Shingle |
| Garage Type: | Carport |
| (Parking/)Drive: | Private |
| Drive Parking Spaces: | 8 |
| Pool: | None |
| Other Structures: | Garden Shed |
| Approximatly Age: | 31-50 |
| Property Features: | Beach, School |
| Fireplace/Stove: | N |
| Heat Source: | Propane |
| Heat Type: | Heat Pump |
| Central Air Conditioning: | Other |
| Elevator Lift: | N |
| Sewers: | Septic |
| Water: | Well |
| Water Supply Types: | Drilled Well |
| Utilities-Cable: | A |
| Utilities-Hydro: | A |
| Utilities-Gas: | N |
| Utilities-Telephone: | A |
$
%
Years
This calculator is for demonstration purposes only. Always consult a professional
financial advisor before making personal financial decisions.
| Although the information displayed is believed to be accurate, no warranties or representations are made of any kind. |
| ROYAL LEPAGE YOUR COMMUNITY REALTY |
|
|
.jpg?src=Custom)
Dir:
416-548-7854
Bus:
416-548-7854
Fax:
416-981-7184
| Virtual Tour | Book Showing | Email a Friend |
Jump To:
At a Glance:
| Type: | Freehold - Detached |
| Area: | Kawartha Lakes |
| Municipality: | Kawartha Lakes |
| Neighbourhood: | Little Britain |
| Style: | 2-Storey |
| Lot Size: | 100.00 x 300.00(Feet) |
| Approximate Age: | 31-50 |
| Tax: | $2,935 |
| Beds: | 4+1 |
| Baths: | 2 |
| Fireplace: | N |
| Pool: | None |
Locatin Map:
Payment Calculator:
- Color Examples
- Green
- Black and Gold
- Dark Navy Blue And Gold
- Cyan
- Black
- Purple
- Gray
- Blue and Black
- Orange and Black
- Red
- Magenta
- Gold
- Device Examples

