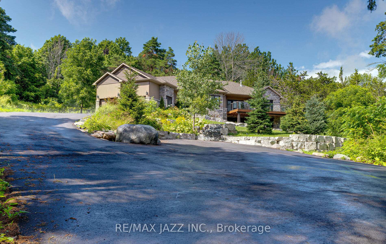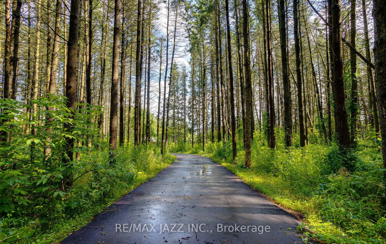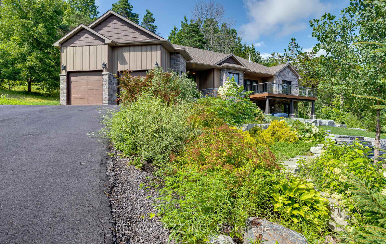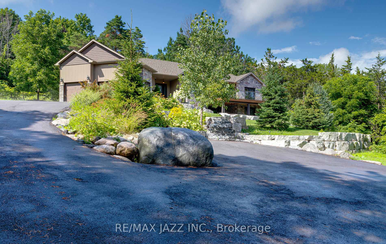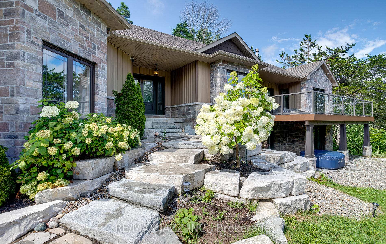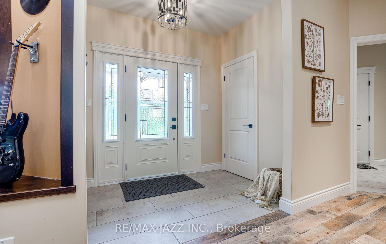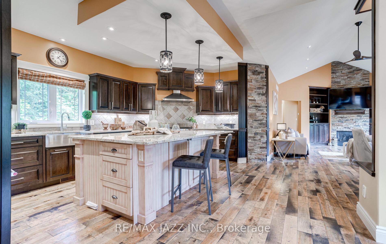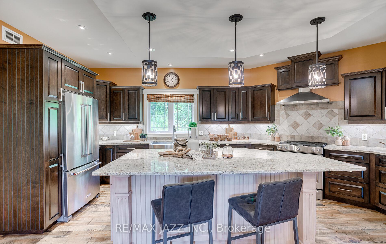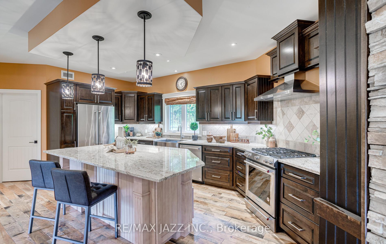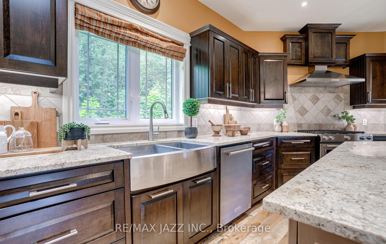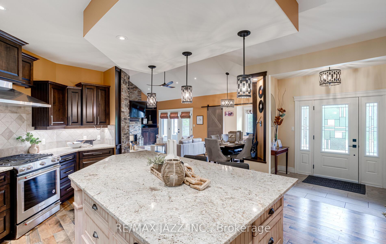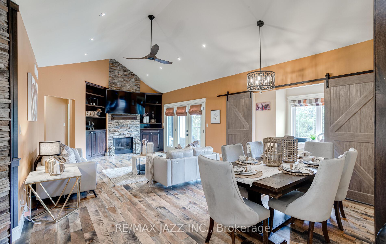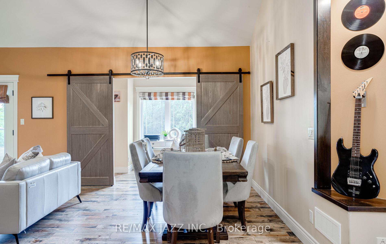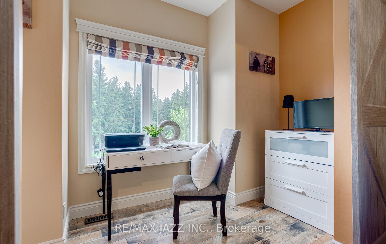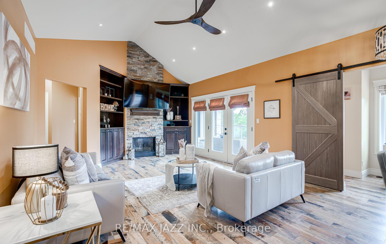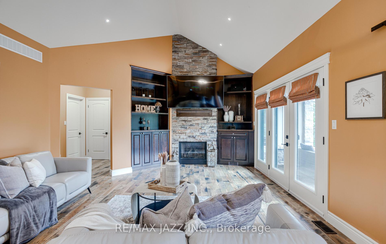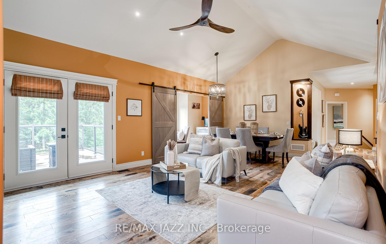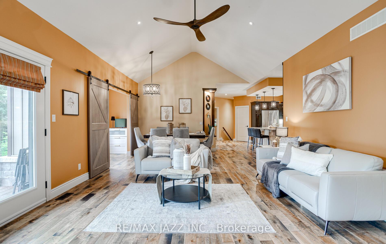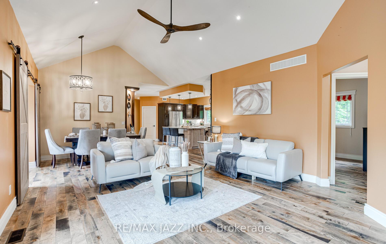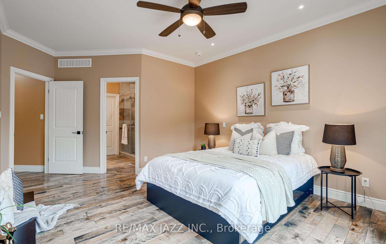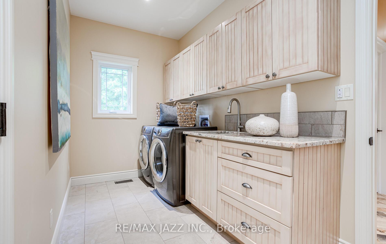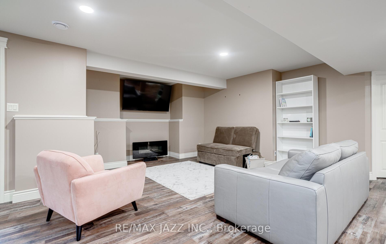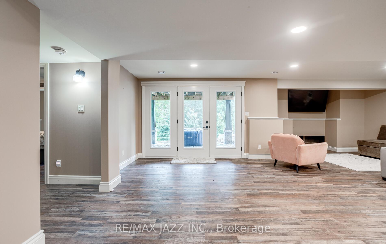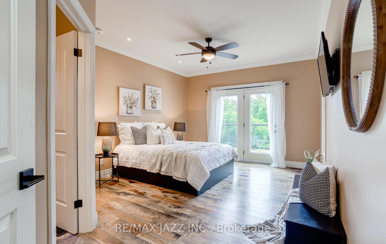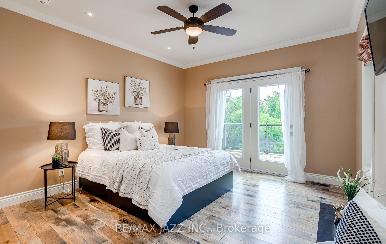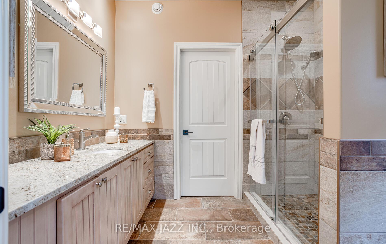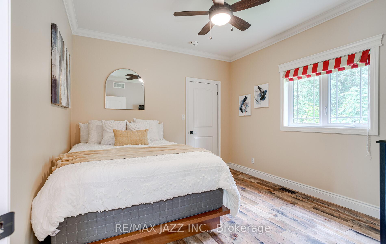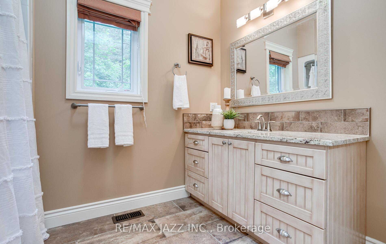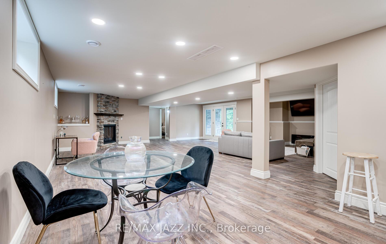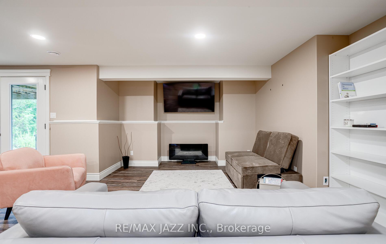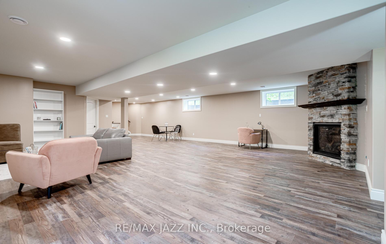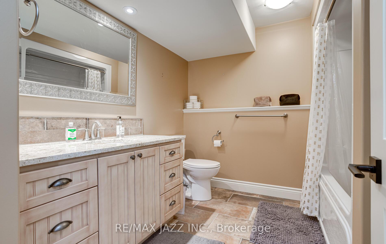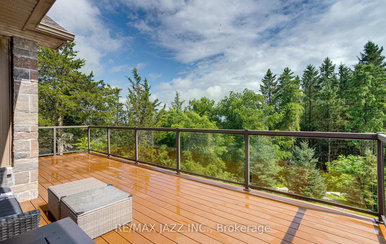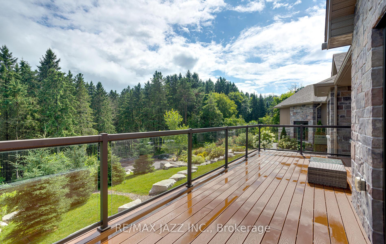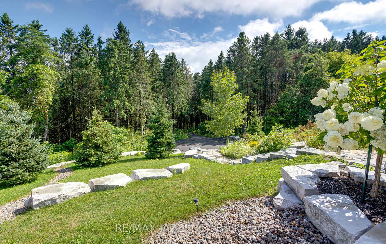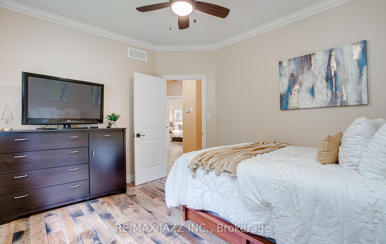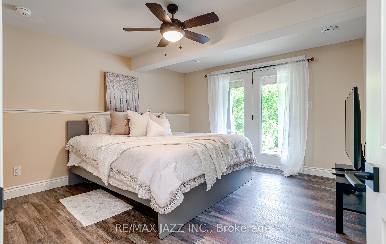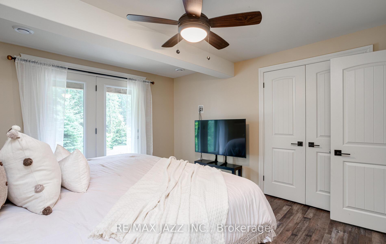$1,299,999
Available - For Sale
Listing ID: X9299180
802 Smith St , Brighton, K0K 1H0, Ontario
| Opportunity knocks! Custom Built Bungalow in the prestigious area surrounded by custom homes. A very private and serene 2.1 acres completes the perfect package. High end finishes throughout well above all standards. Open concept layout. Large, bright & inviting living areas feature vaulted ceilings, custom built fireplace surrounding & W/O to deck enhancing perfectly indoors and outdoors living. Fabulous kitchen complete with custom cabinetry, center island, cabinet pullouts & drawers, high end appliances, stone countertops, under cabinet lighting & walk in pantry with additional storage. Large primary bedroom with W/I closet, ensuite bathroom & W/O to deck. Main floor laundry. Spacious bedrooms with ample closet space. Finished basement with separate entrance, high ceilings, above grade windows, massive Rec Room, 2 bedrooms, full bathroom, tons of storage & W/O to patio. Attached finished & insulated oversized garage with high ceilings & garage door openers. Large private driveway with lots of parking. Great curb appeal. |
| Extras: This one of a kind home boasts too many finishes & features to list. |
| Price | $1,299,999 |
| Taxes: | $5726.00 |
| Address: | 802 Smith St , Brighton, K0K 1H0, Ontario |
| Acreage: | 2-4.99 |
| Directions/Cross Streets: | County Rd 2/Lisgar St |
| Rooms: | 6 |
| Rooms +: | 3 |
| Bedrooms: | 2 |
| Bedrooms +: | 2 |
| Kitchens: | 1 |
| Family Room: | Y |
| Basement: | Fin W/O, Sep Entrance |
| Property Type: | Detached |
| Style: | Bungalow-Raised |
| Exterior: | Board/Batten, Stone |
| Garage Type: | Attached |
| (Parking/)Drive: | Pvt Double |
| Drive Parking Spaces: | 10 |
| Pool: | None |
| Property Features: | Clear View, Grnbelt/Conserv, Place Of Worship, School, Wooded/Treed |
| Fireplace/Stove: | Y |
| Heat Source: | Gas |
| Heat Type: | Forced Air |
| Central Air Conditioning: | Central Air |
| Laundry Level: | Main |
| Sewers: | Sewers |
| Water: | Well |
| Water Supply Types: | Dug Well |
$
%
Years
This calculator is for demonstration purposes only. Always consult a professional
financial advisor before making personal financial decisions.
| Although the information displayed is believed to be accurate, no warranties or representations are made of any kind. |
| RE/MAX JAZZ INC. |
|
|
.jpg?src=Custom)
Dir:
416-548-7854
Bus:
416-548-7854
Fax:
416-981-7184
| Virtual Tour | Book Showing | Email a Friend |
Jump To:
At a Glance:
| Type: | Freehold - Detached |
| Area: | Northumberland |
| Municipality: | Brighton |
| Neighbourhood: | Rural Brighton |
| Style: | Bungalow-Raised |
| Tax: | $5,726 |
| Beds: | 2+2 |
| Baths: | 3 |
| Fireplace: | Y |
| Pool: | None |
Locatin Map:
Payment Calculator:
- Color Examples
- Green
- Black and Gold
- Dark Navy Blue And Gold
- Cyan
- Black
- Purple
- Gray
- Blue and Black
- Orange and Black
- Red
- Magenta
- Gold
- Device Examples

