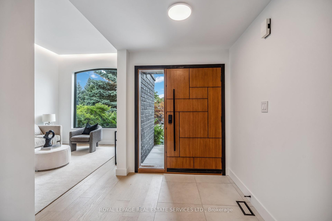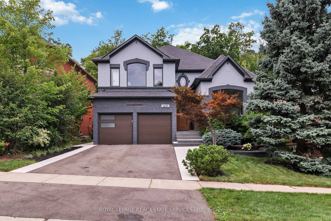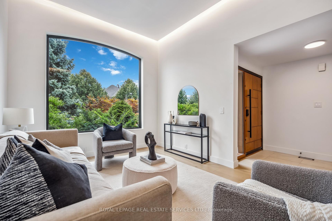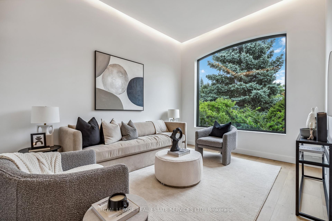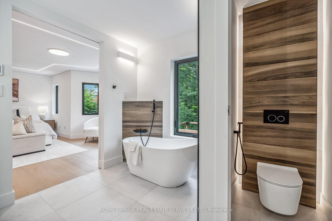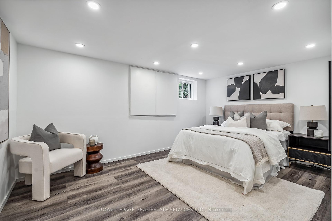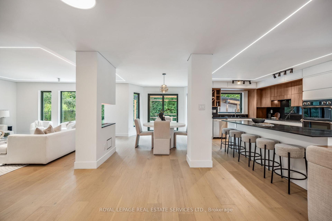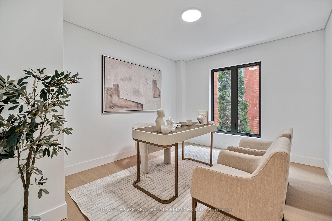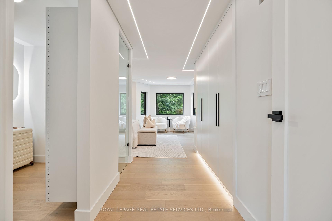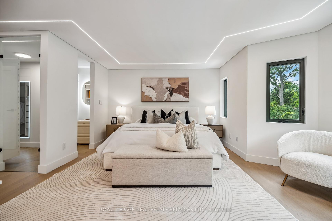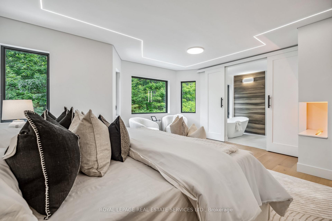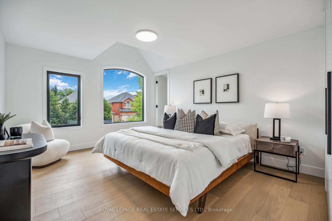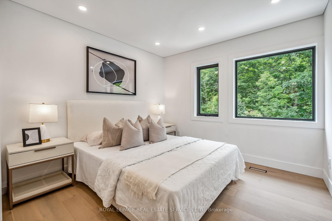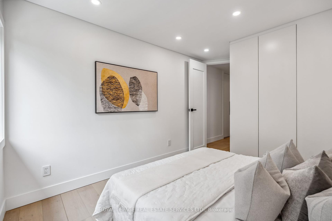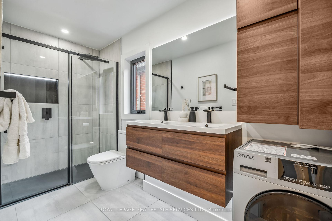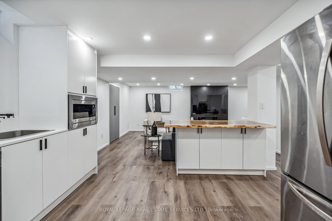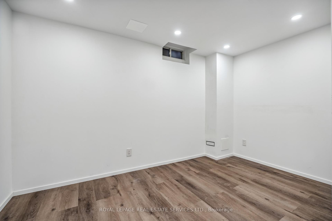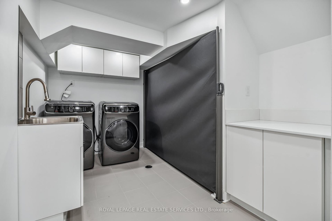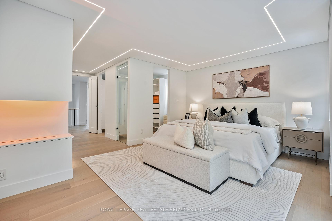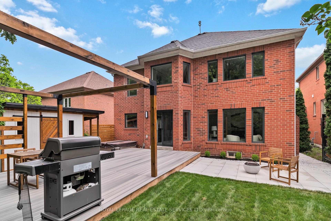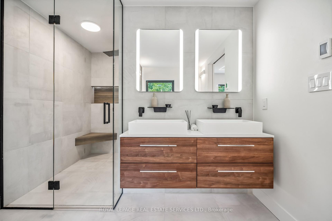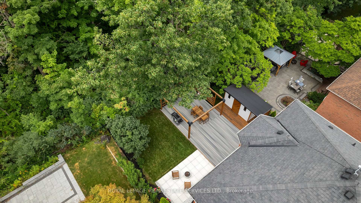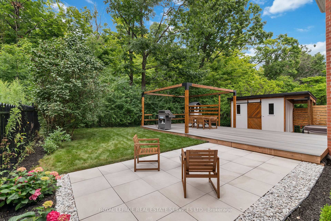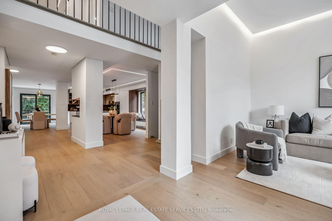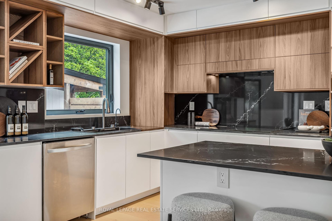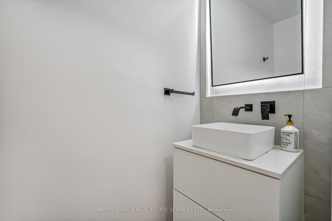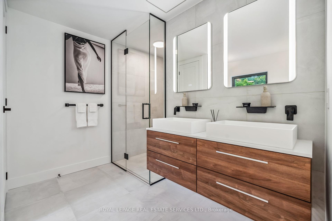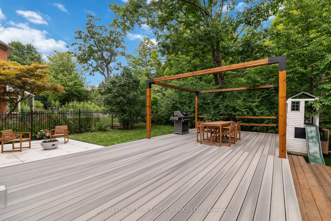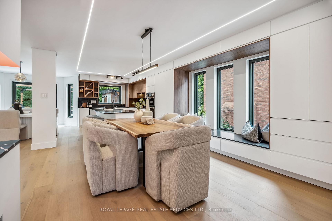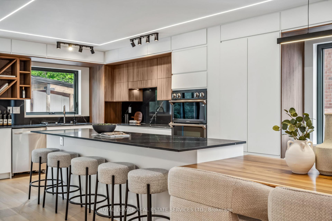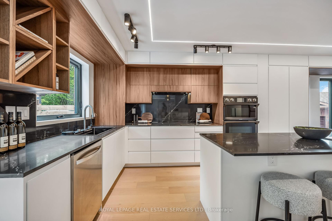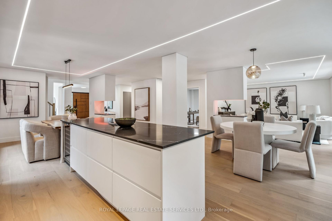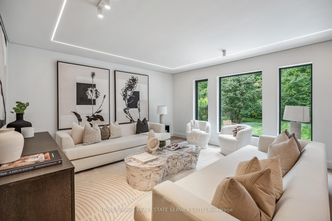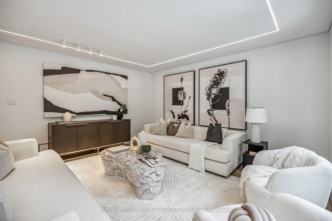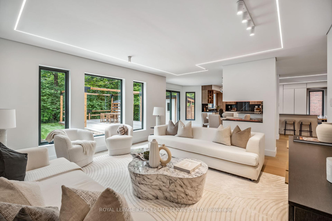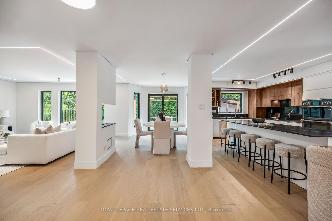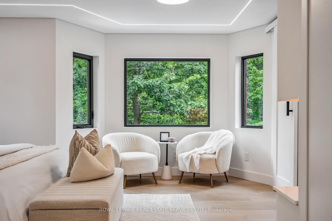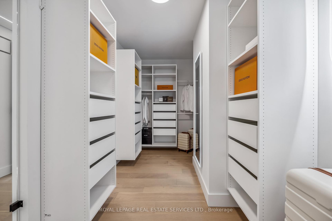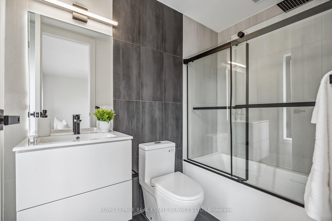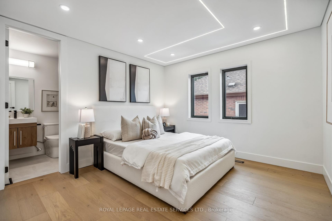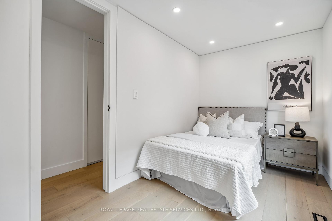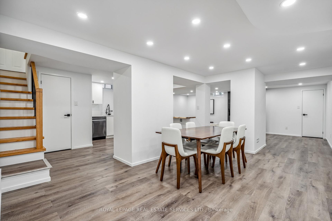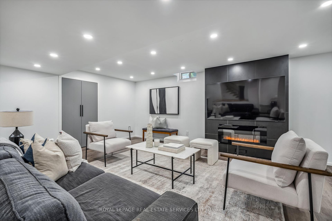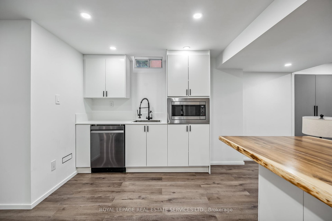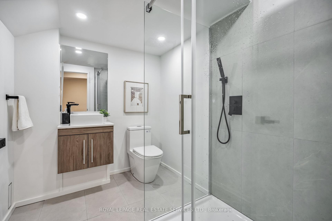$2,999,999
Available - For Sale
Listing ID: W9461926
1657 Glenvista Dr , Oakville, L6H 6K6, Ontario
| Discover the epitome of elegance home prestigious Joshua Creek community. Nestled on a highly sought-after wooded lot, this home offers unparalleled privacy and serenity. Renowned for its top-ranked schools, Joshua Creek provides an ideal setting for families. This exquisite, opulent, and serene Zen sanctuary boasts five lavish bedrooms, 1 office space in the main floor and 6 meticulously designed bathrooms. The stunning residence features an interlocking walkway leading to a charming pergola, enhancing its architectural appeal. The interior boasts a cathedral ceiling, adding to the grandeur of the living space. It includes a main floor office /playroom/ bedroom if needed. ready for a move-in experience. Offering exceptional additional storage and embodying meticulous attention to every detail, this home truly represents sophisticated living. Conveniently located on a quiet street, the property is just minutes away from shops, restaurants, and major highways including the 403 and QEW, offering both convenience and tranquility. Its backyard seamlessly merges with a scenic walking trail. Embrace refined living in this meticulously maintained home, where comfort and sophistication harmoniously blend. Experience the ultimate in luxury and elegance. |
| Price | $2,999,999 |
| Taxes: | $11435.92 |
| Assessment Year: | 2023 |
| Address: | 1657 Glenvista Dr , Oakville, L6H 6K6, Ontario |
| Lot Size: | 49.21 x 119.75 (Feet) |
| Acreage: | < .50 |
| Directions/Cross Streets: | Upper Middle and Grand |
| Rooms: | 15 |
| Rooms +: | 7 |
| Bedrooms: | 5 |
| Bedrooms +: | 2 |
| Kitchens: | 1 |
| Kitchens +: | 1 |
| Family Room: | Y |
| Basement: | Finished, Sep Entrance |
| Property Type: | Detached |
| Style: | 2-Storey |
| Exterior: | Brick |
| Garage Type: | Attached |
| (Parking/)Drive: | Pvt Double |
| Drive Parking Spaces: | 5 |
| Pool: | None |
| Approximatly Square Footage: | 3500-5000 |
| Property Features: | Fenced Yard, Hospital, Library, Park, Place Of Worship, Public Transit |
| Fireplace/Stove: | N |
| Heat Source: | Gas |
| Heat Type: | Forced Air |
| Central Air Conditioning: | Central Air |
| Laundry Level: | Upper |
| Sewers: | Sewers |
| Water: | Municipal |
| Utilities-Cable: | A |
| Utilities-Hydro: | A |
| Utilities-Gas: | A |
| Utilities-Telephone: | A |
$
%
Years
This calculator is for demonstration purposes only. Always consult a professional
financial advisor before making personal financial decisions.
| Although the information displayed is believed to be accurate, no warranties or representations are made of any kind. |
| ROYAL LEPAGE REAL ESTATE SERVICES LTD. |
|
|
.jpg?src=Custom)
Dir:
416-548-7854
Bus:
416-548-7854
Fax:
416-981-7184
| Virtual Tour | Book Showing | Email a Friend |
Jump To:
At a Glance:
| Type: | Freehold - Detached |
| Area: | Halton |
| Municipality: | Oakville |
| Neighbourhood: | Iroquois Ridge North |
| Style: | 2-Storey |
| Lot Size: | 49.21 x 119.75(Feet) |
| Tax: | $11,435.92 |
| Beds: | 5+2 |
| Baths: | 6 |
| Fireplace: | N |
| Pool: | None |
Locatin Map:
Payment Calculator:
- Color Examples
- Green
- Black and Gold
- Dark Navy Blue And Gold
- Cyan
- Black
- Purple
- Gray
- Blue and Black
- Orange and Black
- Red
- Magenta
- Gold
- Device Examples

