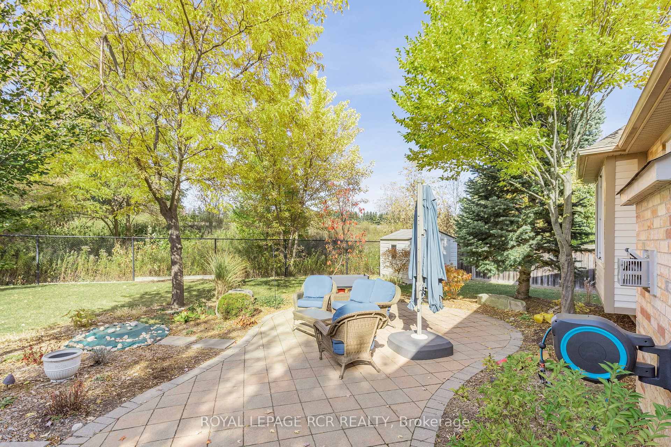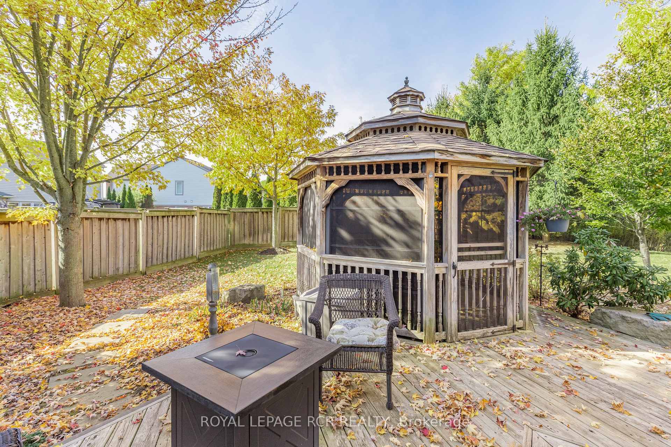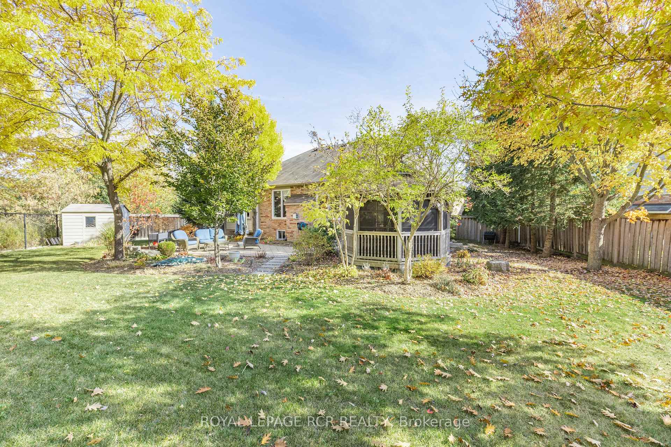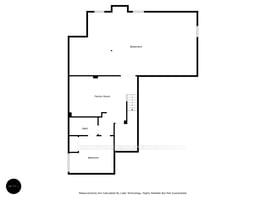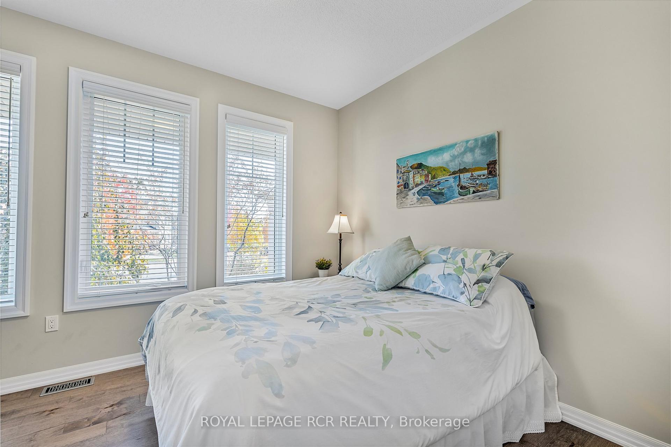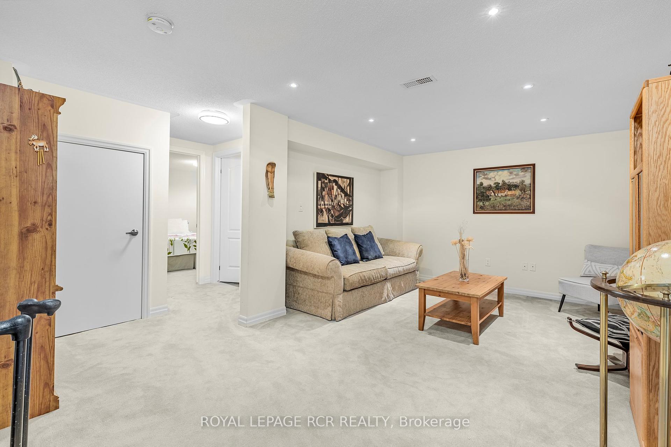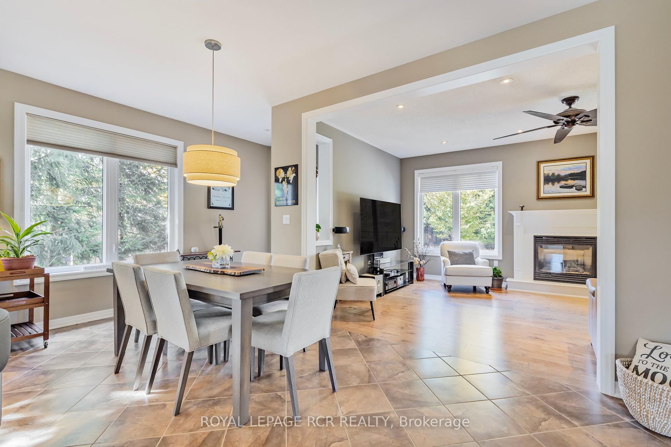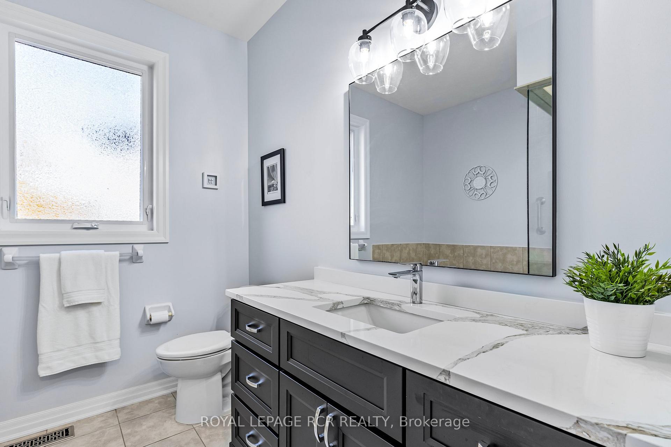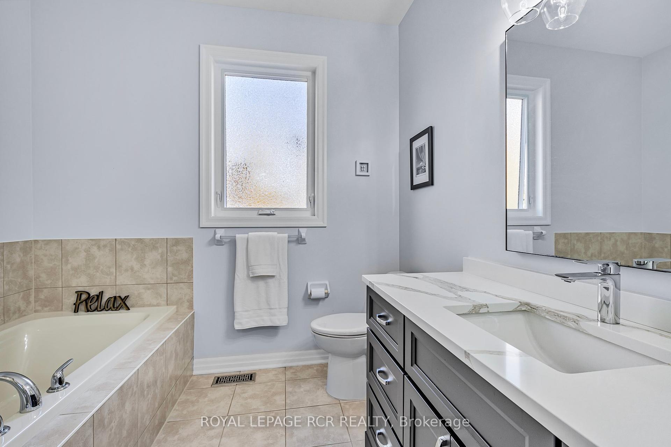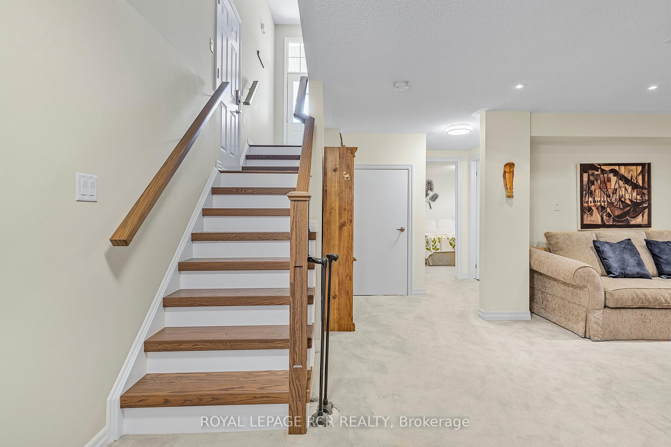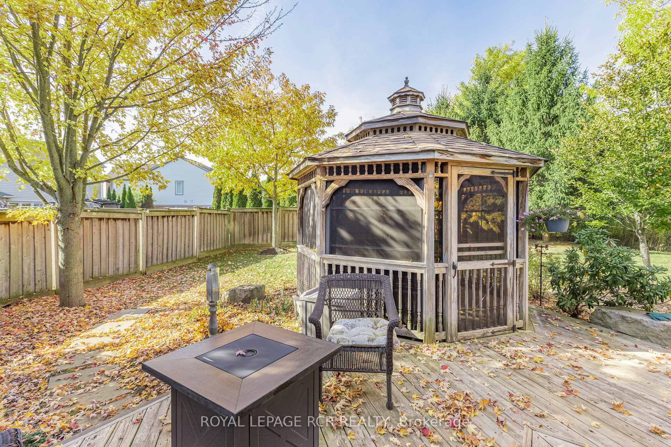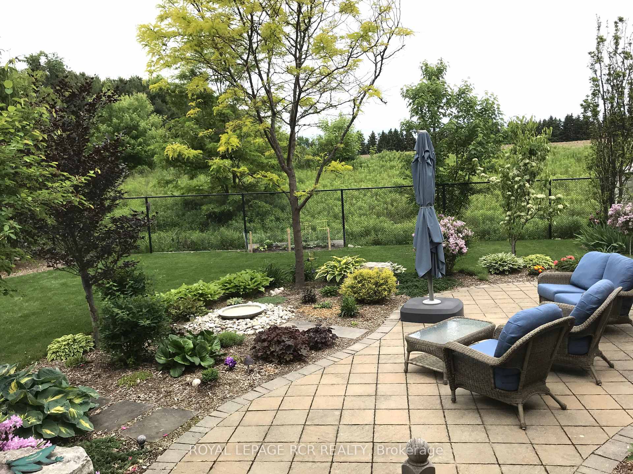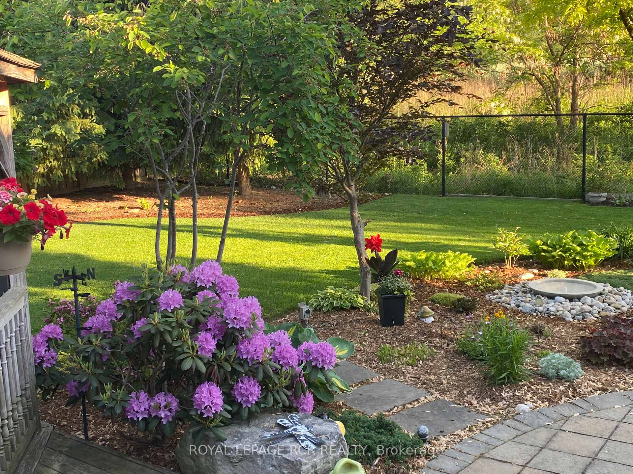$1,160,000
Available - For Sale
Listing ID: N9509080
60 Steele St , New Tecumseth, L9R 0E5, Ontario
| Discover your dream home in the highly desirable Mattamy neighbourhood! This 'Sandgrove' model bungalow, impeccably maintained by its original owners is close to schools, shopping, restaurants and more. Set on a premium 50' corner lot, it offers privacy and a stunning outdoor space featuring beautifully landscaped gardens with inground irrigation, a deck built on Sonotubes, and a wooden gazebo with windows - perfect for entertaining or relaxation. With just over 2000 sq ft inside, enjoy an updated open concept design with 2+1 beds, 3 baths. The spacious kitchen boasts a large island and walk-in pantry. Just a few of the recent upgrades include a new furnace (2024), gutter guards (2023), granite kitchen counters (2017), a new banister (2021) and updated main floor bathrooms with quartz counters and comfort height toilets. This charming bungalow is a must see! Don't miss your chance to make it yours - schedule a viewing today! |
| Extras: New door installed November 18th, 2024 , large single door flanked by two sidelights, with a transom window above. |
| Price | $1,160,000 |
| Taxes: | $4708.88 |
| Address: | 60 Steele St , New Tecumseth, L9R 0E5, Ontario |
| Lot Size: | 38.08 x 100.66 (Feet) |
| Acreage: | < .50 |
| Directions/Cross Streets: | John W Taylor and Steele St |
| Rooms: | 8 |
| Rooms +: | 4 |
| Bedrooms: | 2 |
| Bedrooms +: | 1 |
| Kitchens: | 1 |
| Family Room: | N |
| Basement: | Full, Part Fin |
| Approximatly Age: | 6-15 |
| Property Type: | Detached |
| Style: | Bungalow |
| Exterior: | Brick |
| Garage Type: | Attached |
| (Parking/)Drive: | Private |
| Drive Parking Spaces: | 4 |
| Pool: | None |
| Other Structures: | Garden Shed |
| Approximatly Age: | 6-15 |
| Approximatly Square Footage: | 2000-2500 |
| Property Features: | Campground, Fenced Yard, Hospital, Library, School |
| Fireplace/Stove: | Y |
| Heat Source: | Gas |
| Heat Type: | Forced Air |
| Central Air Conditioning: | Central Air |
| Laundry Level: | Main |
| Sewers: | Sewers |
| Water: | Municipal |
| Utilities-Cable: | Y |
| Utilities-Hydro: | Y |
| Utilities-Gas: | Y |
| Utilities-Telephone: | Y |
$
%
Years
This calculator is for demonstration purposes only. Always consult a professional
financial advisor before making personal financial decisions.
| Although the information displayed is believed to be accurate, no warranties or representations are made of any kind. |
| ROYAL LEPAGE RCR REALTY |
|
|
.jpg?src=Custom)
Dir:
416-548-7854
Bus:
416-548-7854
Fax:
416-981-7184
| Virtual Tour | Book Showing | Email a Friend |
Jump To:
At a Glance:
| Type: | Freehold - Detached |
| Area: | Simcoe |
| Municipality: | New Tecumseth |
| Neighbourhood: | Alliston |
| Style: | Bungalow |
| Lot Size: | 38.08 x 100.66(Feet) |
| Approximate Age: | 6-15 |
| Tax: | $4,708.88 |
| Beds: | 2+1 |
| Baths: | 3 |
| Fireplace: | Y |
| Pool: | None |
Locatin Map:
Payment Calculator:
- Color Examples
- Green
- Black and Gold
- Dark Navy Blue And Gold
- Cyan
- Black
- Purple
- Gray
- Blue and Black
- Orange and Black
- Red
- Magenta
- Gold
- Device Examples

