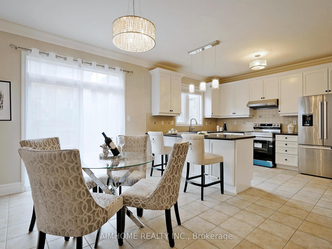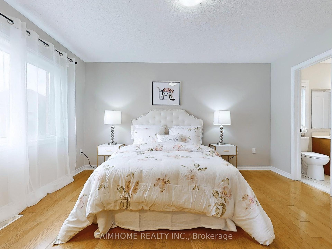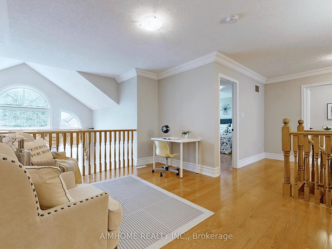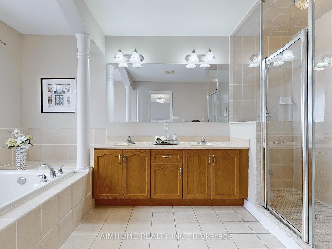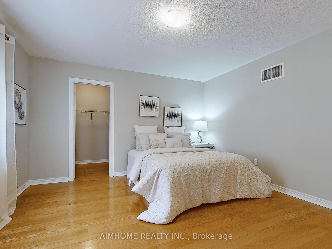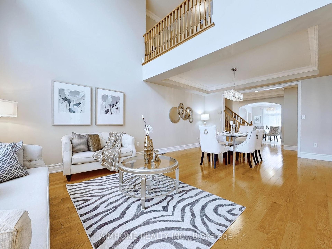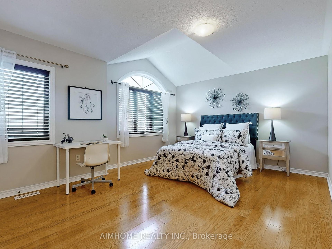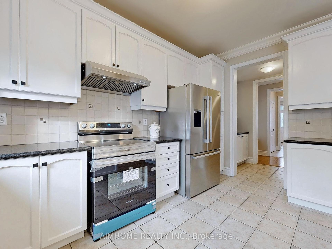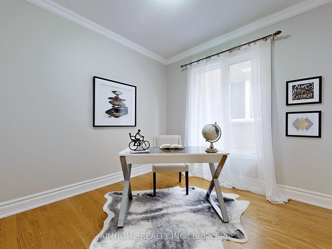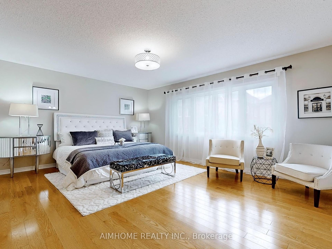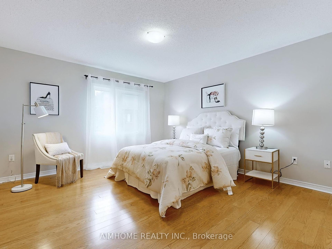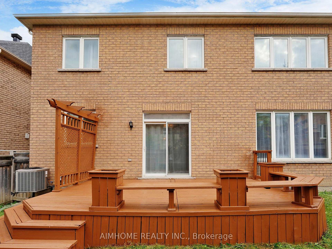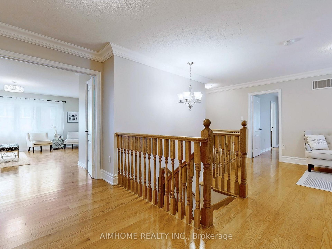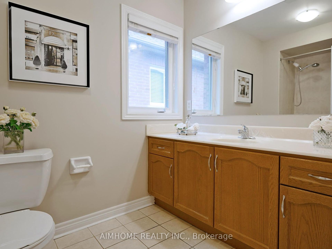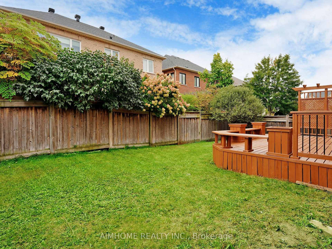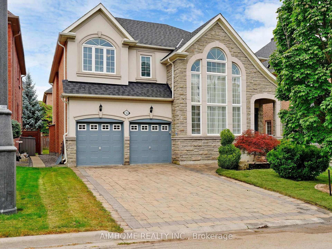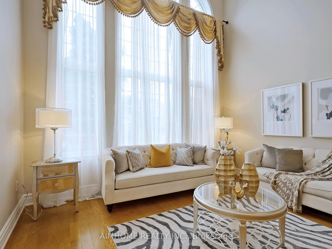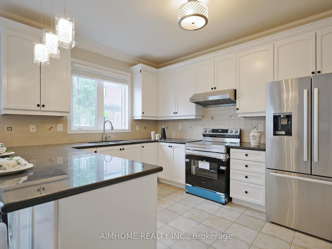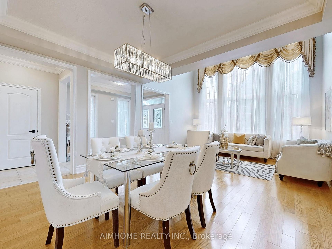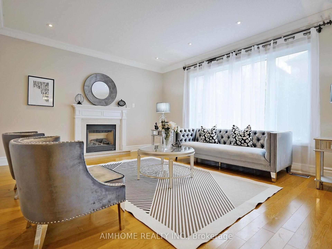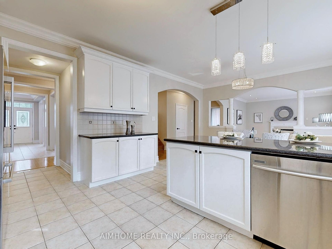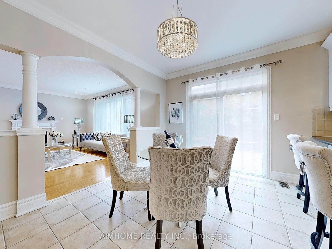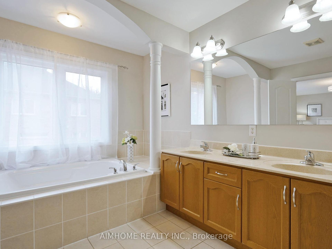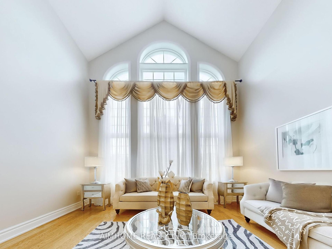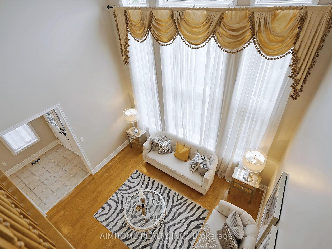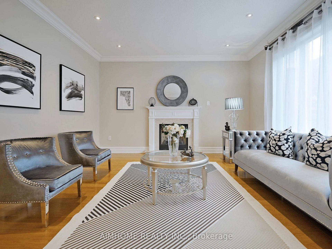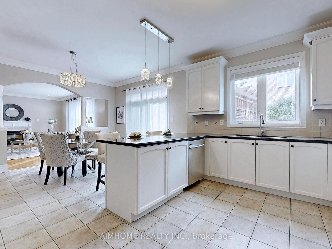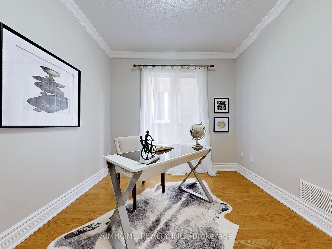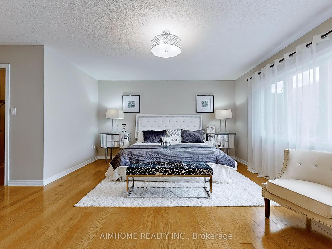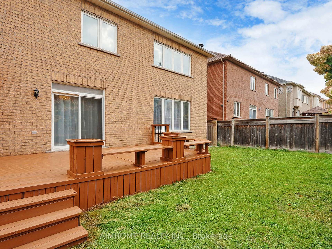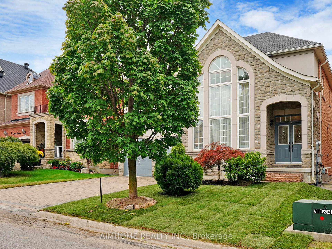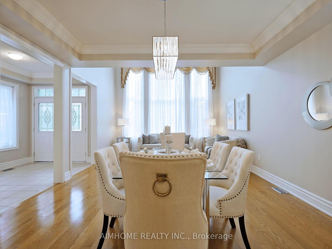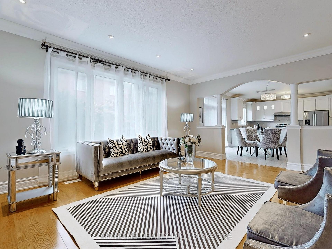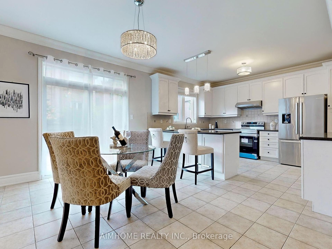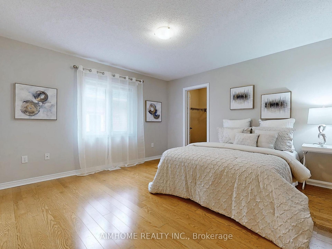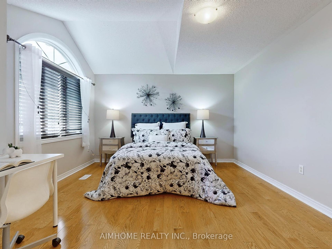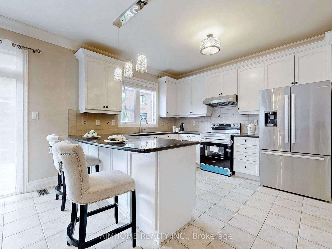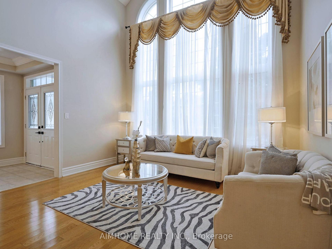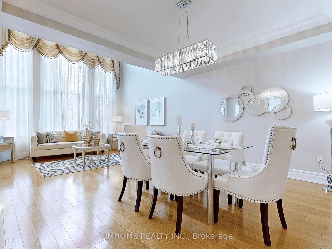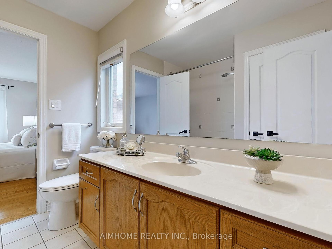$1,850,000
Available - For Sale
Listing ID: N10418605
98 Ames Cres , Aurora, L4G 0C3, Ontario
| Stunning 4+1 bedrooms 4 bathroom with 2 car garage detached home on ~50ft wide lot. Quiet and child-safe crescent. Open above 18ft hight living room ceiling with huge picturesque windows. Lucky house number 98. South facing backyard. Double front door. No side walk front of house. Separate office room on main floor can be 5th bedroom. Open Concept. Main floor 9ft high ceiling. Upgraded kitchen with brand new stove, quartz countertops, backsplash, and large center island. Separate Pantry. Sunlight filled Large family room w/gas fireplace. Large 4 bedrooms upstairs plus a den. Hardwood floor through out. Crown molding on main and 2nd floor. Upgraded crystal lights. Many Brand new windows. Front Interlocked driveway. Fenced backyard with large wood deck. Roof was replaced 2 years ago. Step to new Dr. G.W. Williams Secondary School(IB program). Close To Community Center, Go Train, Schools, Parks, T&T, Plaza, Longo's, Wal-Mart, LA Fitness, Restaurants,404 etc. |
| Price | $1,850,000 |
| Taxes: | $7926.57 |
| Address: | 98 Ames Cres , Aurora, L4G 0C3, Ontario |
| Lot Size: | 49.85 x 94.00 (Feet) |
| Acreage: | < .50 |
| Directions/Cross Streets: | Bayview And Wellington |
| Rooms: | 11 |
| Bedrooms: | 4 |
| Bedrooms +: | 1 |
| Kitchens: | 1 |
| Family Room: | Y |
| Basement: | Unfinished |
| Property Type: | Detached |
| Style: | 2-Storey |
| Exterior: | Stone, Stucco/Plaster |
| Garage Type: | Detached |
| (Parking/)Drive: | Pvt Double |
| Drive Parking Spaces: | 4 |
| Pool: | None |
| Approximatly Square Footage: | 3500-5000 |
| Fireplace/Stove: | Y |
| Heat Source: | Gas |
| Heat Type: | Forced Air |
| Central Air Conditioning: | Central Air |
| Laundry Level: | Lower |
| Elevator Lift: | N |
| Sewers: | Sewers |
| Water: | Municipal |
| Utilities-Cable: | Y |
| Utilities-Hydro: | Y |
| Utilities-Gas: | Y |
| Utilities-Telephone: | Y |
$
%
Years
This calculator is for demonstration purposes only. Always consult a professional
financial advisor before making personal financial decisions.
| Although the information displayed is believed to be accurate, no warranties or representations are made of any kind. |
| AIMHOME REALTY INC. |
|
|
.jpg?src=Custom)
Dir:
416-548-7854
Bus:
416-548-7854
Fax:
416-981-7184
| Virtual Tour | Book Showing | Email a Friend |
Jump To:
At a Glance:
| Type: | Freehold - Detached |
| Area: | York |
| Municipality: | Aurora |
| Neighbourhood: | Bayview Northeast |
| Style: | 2-Storey |
| Lot Size: | 49.85 x 94.00(Feet) |
| Tax: | $7,926.57 |
| Beds: | 4+1 |
| Baths: | 4 |
| Fireplace: | Y |
| Pool: | None |
Locatin Map:
Payment Calculator:
- Color Examples
- Green
- Black and Gold
- Dark Navy Blue And Gold
- Cyan
- Black
- Purple
- Gray
- Blue and Black
- Orange and Black
- Red
- Magenta
- Gold
- Device Examples

