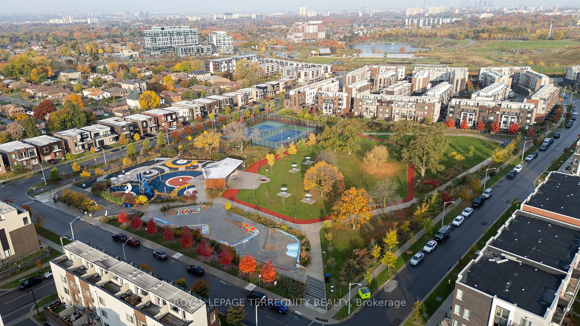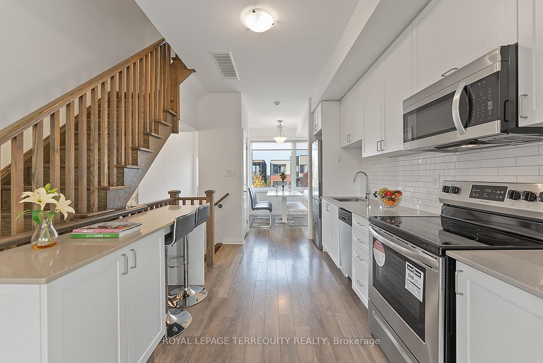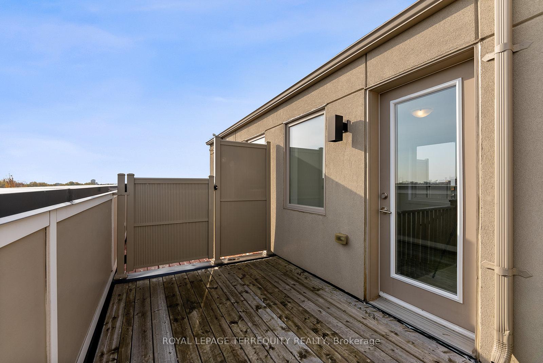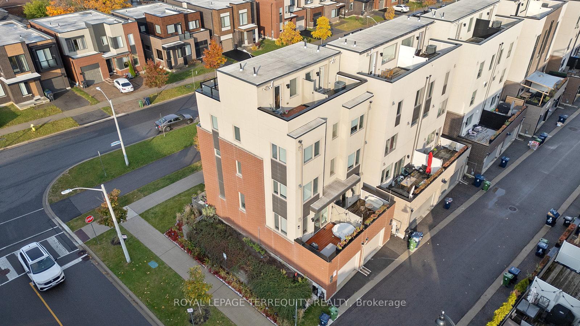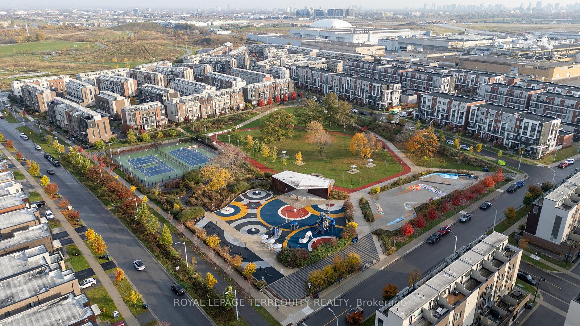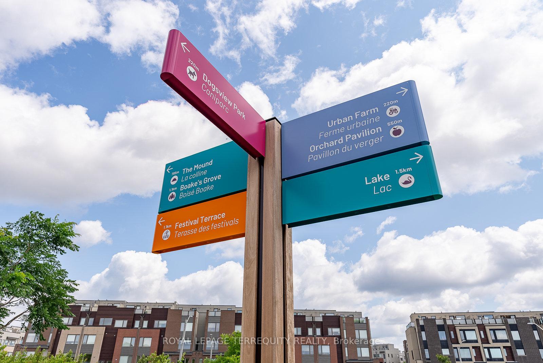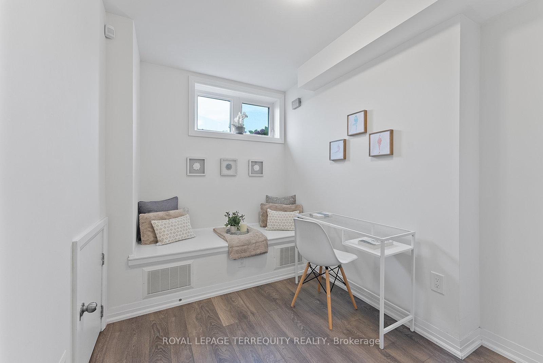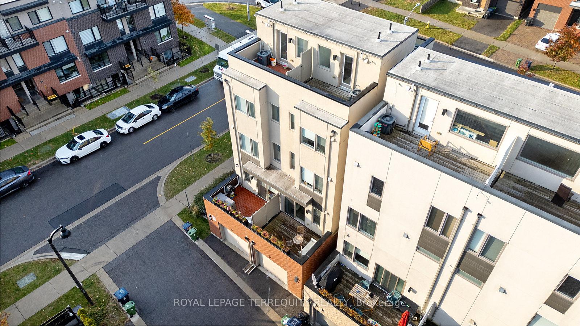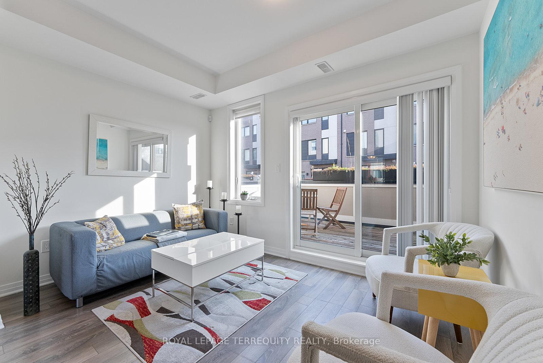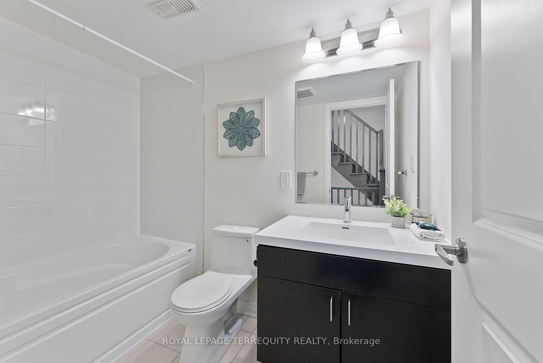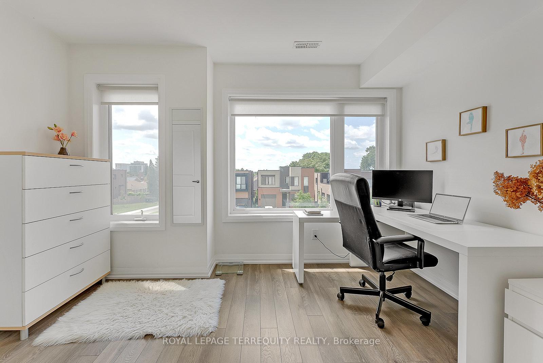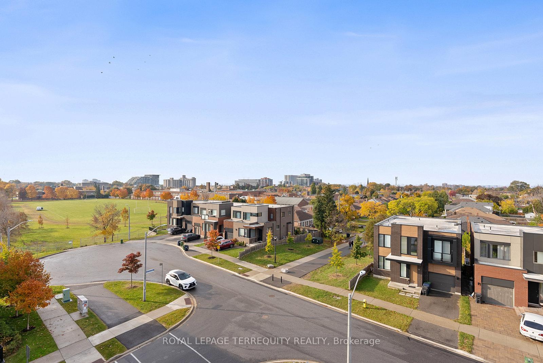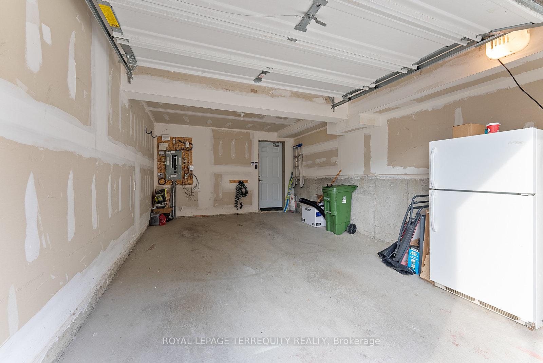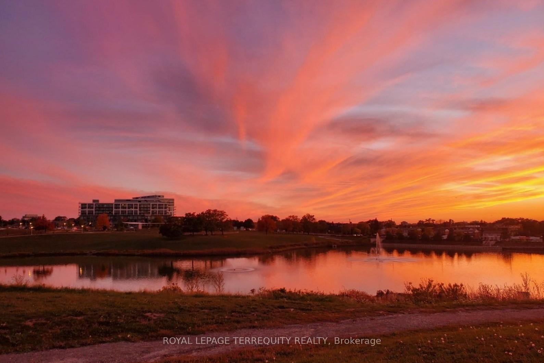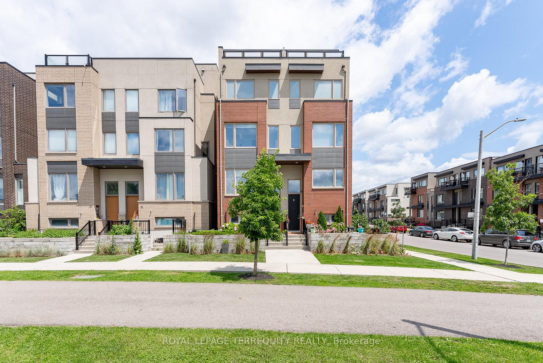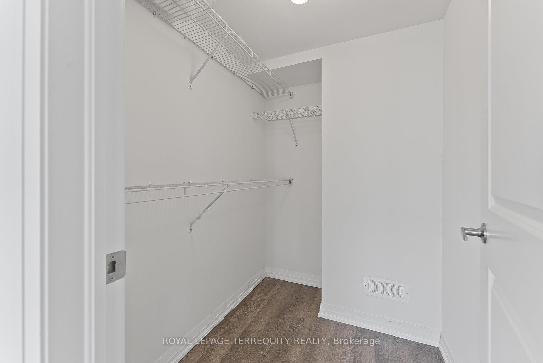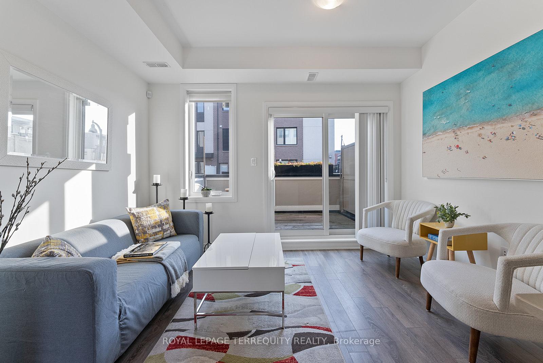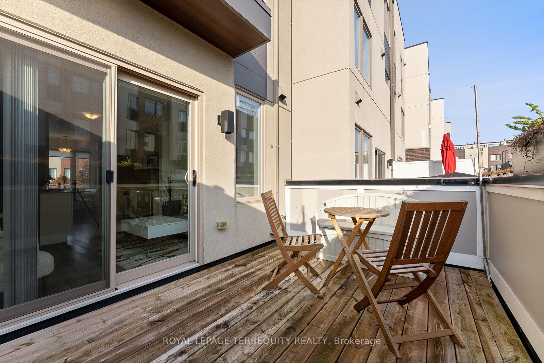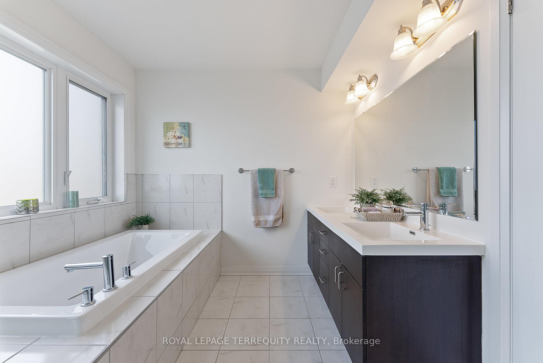$979,900
Available - For Sale
Listing ID: W10339473
17 Stanley Greene Blvd , Toronto, M3K 0B1, Ontario
| Nestled at the end of a serene street, right next to a park and surrounded by $2M homes, this rarely offered semi-detached 3-story gem is a modern, practical, and peaceful haven! With 3+1bedrooms, 3 washrooms, and carpet-free living space spread over 4 stories, you'll enjoy three decks perfect for soaking in the sunrise or sunset with stunning park views. The 1800 sq. ft of living space provides spacious rooms for everyone. The heated attached garage offers ample storage. A 10-minute bus ride takes you to both Wilson and Downsview Park subway stations. Highway 401 and Yorkdale are just minutes away, and a Metro grocery store is within a short walk. Plus, there's a new tennis court, basketball courts, and a children's playground with a splash pad just around the corner. Downsview Park is minutes away, featuring farmers markets and numerous outdoor activities for the whole family. This modern family home is waiting for you! |
| Extras: Heated floor in den. Wonderful views from the upper decks. Stone counters, stainless appliances, and much more |
| Price | $979,900 |
| Taxes: | $4191.59 |
| Address: | 17 Stanley Greene Blvd , Toronto, M3K 0B1, Ontario |
| Lot Size: | 15.11 x 61.68 (Feet) |
| Acreage: | < .50 |
| Directions/Cross Streets: | Keele & Wilson |
| Rooms: | 6 |
| Rooms +: | 1 |
| Bedrooms: | 3 |
| Bedrooms +: | 1 |
| Kitchens: | 1 |
| Family Room: | N |
| Basement: | Finished |
| Approximatly Age: | 6-15 |
| Property Type: | Semi-Detached |
| Style: | 3-Storey |
| Exterior: | Brick, Stucco/Plaster |
| Garage Type: | Built-In |
| (Parking/)Drive: | Other |
| Drive Parking Spaces: | 1 |
| Pool: | None |
| Approximatly Age: | 6-15 |
| Approximatly Square Footage: | 1500-2000 |
| Property Features: | Clear View, Cul De Sac, Park, Public Transit |
| Fireplace/Stove: | N |
| Heat Source: | Gas |
| Heat Type: | Forced Air |
| Central Air Conditioning: | Central Air |
| Sewers: | Sewers |
| Water: | Municipal |
$
%
Years
This calculator is for demonstration purposes only. Always consult a professional
financial advisor before making personal financial decisions.
| Although the information displayed is believed to be accurate, no warranties or representations are made of any kind. |
| ROYAL LEPAGE TERREQUITY REALTY |
|
|
.jpg?src=Custom)
Dir:
416-548-7854
Bus:
416-548-7854
Fax:
416-981-7184
| Book Showing | Email a Friend |
Jump To:
At a Glance:
| Type: | Freehold - Semi-Detached |
| Area: | Toronto |
| Municipality: | Toronto |
| Neighbourhood: | Downsview-Roding-CFB |
| Style: | 3-Storey |
| Lot Size: | 15.11 x 61.68(Feet) |
| Approximate Age: | 6-15 |
| Tax: | $4,191.59 |
| Beds: | 3+1 |
| Baths: | 3 |
| Fireplace: | N |
| Pool: | None |
Locatin Map:
Payment Calculator:
- Color Examples
- Green
- Black and Gold
- Dark Navy Blue And Gold
- Cyan
- Black
- Purple
- Gray
- Blue and Black
- Orange and Black
- Red
- Magenta
- Gold
- Device Examples

