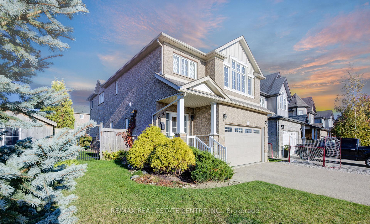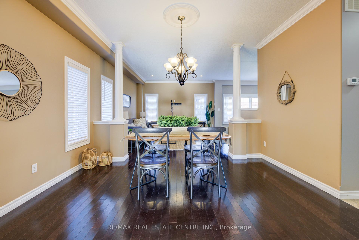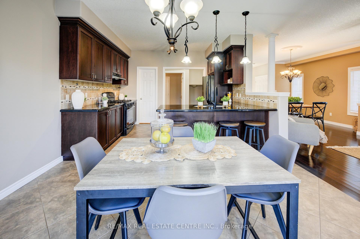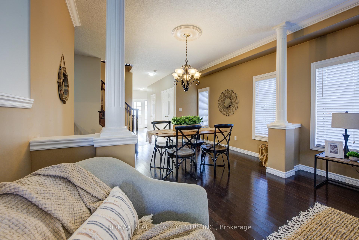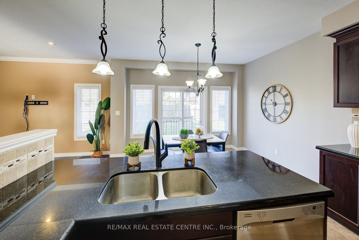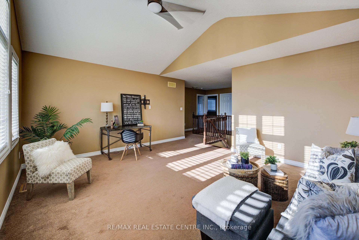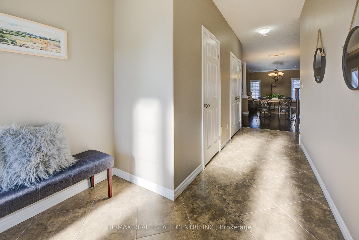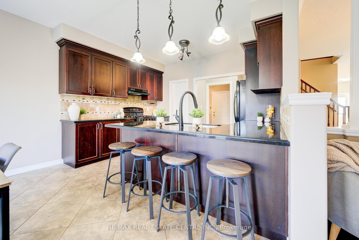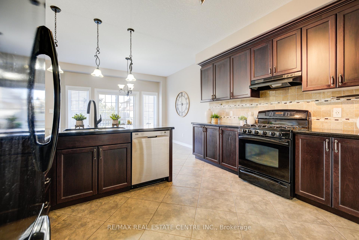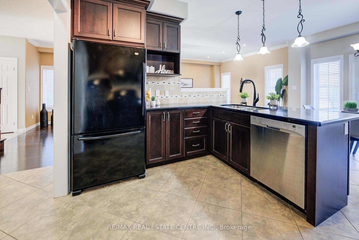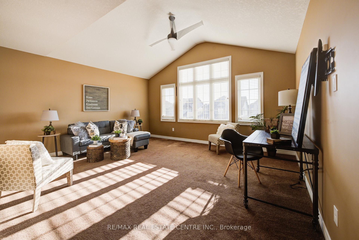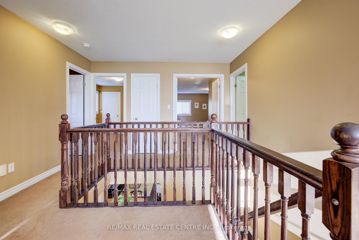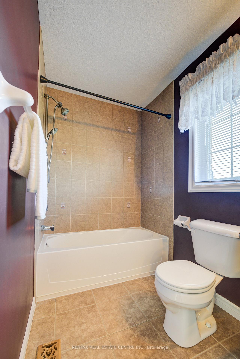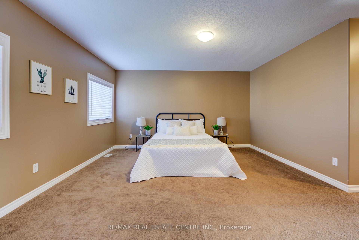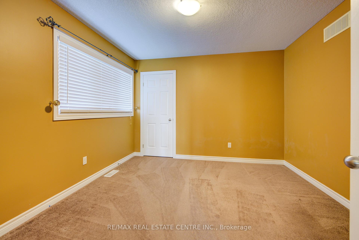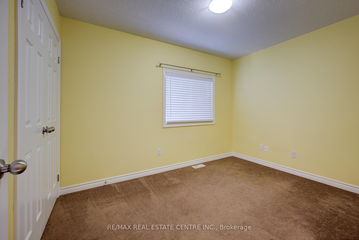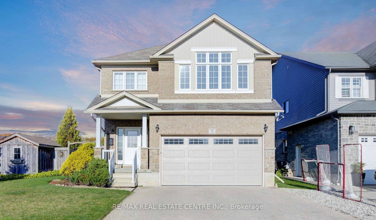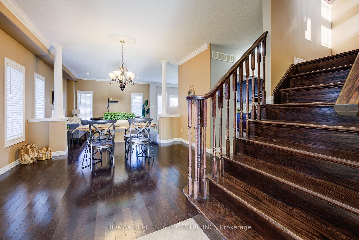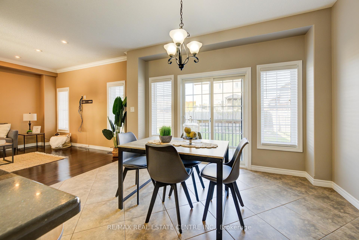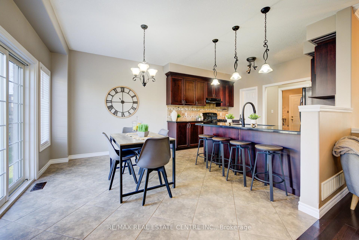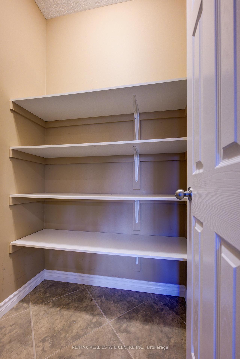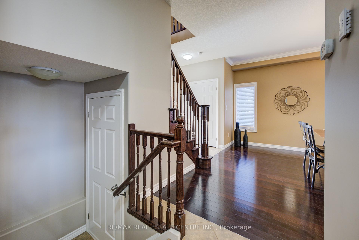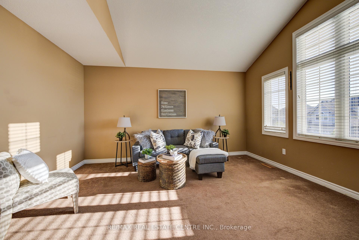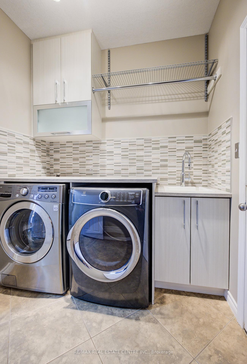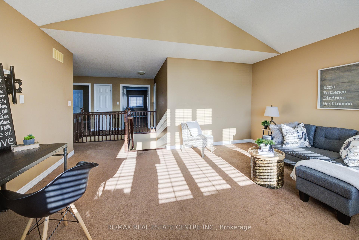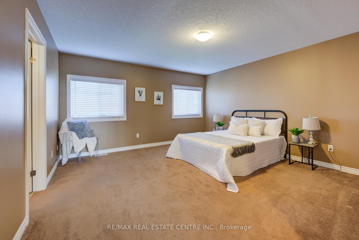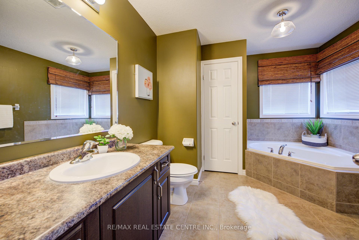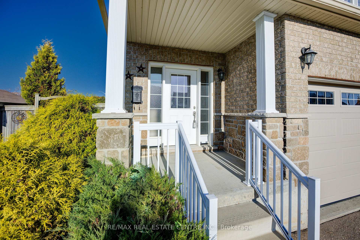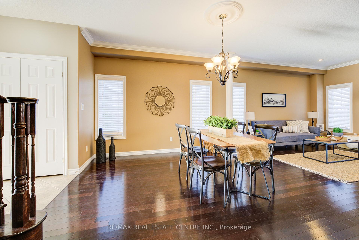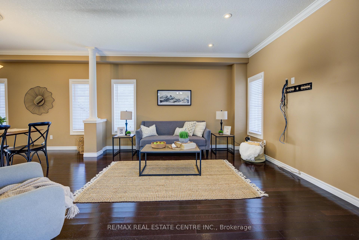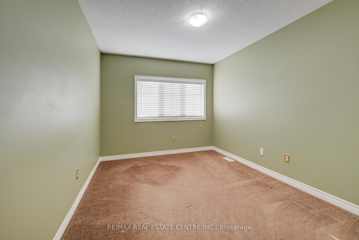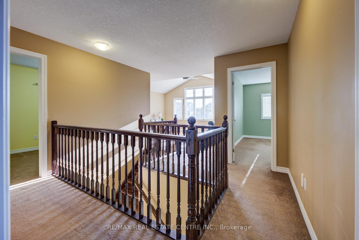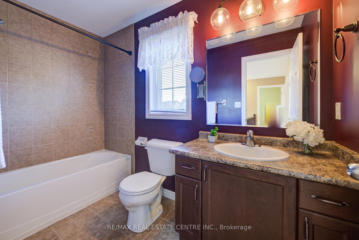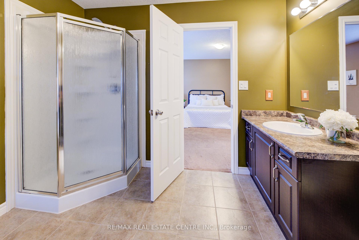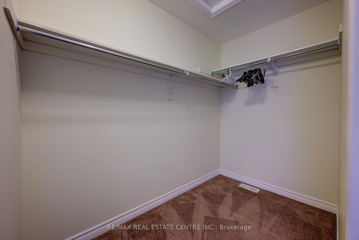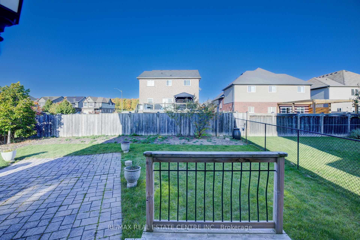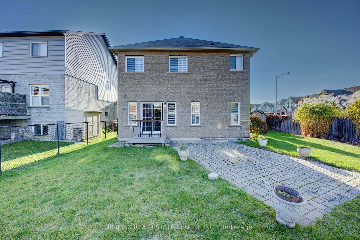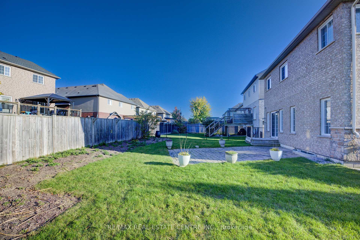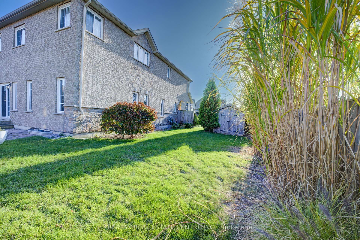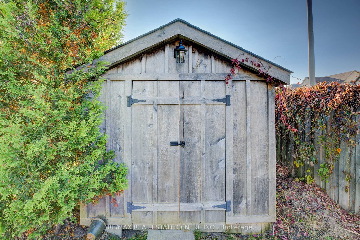$999,999
Available - For Sale
Listing ID: X10419072
5 Hammacher St , Wilmot, N3A 4S2, Ontario
| 5 HAMMACHER, BADEN has 4 BEDROOMS PLUS UPPER FAMILYROOM and is a waiting a large family with this INCREDIABLE SPACE take note of this Great Baden location in a quiet area within walking distance to school. Lots of room for a large family, this 2400 sq ft all brick 2 story is on a large pool sized, fenced corner lot! Seldom do you find a 4 bedroom plus a spacious upper family room for the kids on the second level! Upgrades to the build-hardwood floor; 9' ceilings on the main floor; Upgraded kitchen with cabinets to the ceiling as well as a pantry, ceramics, granite counter tops, back splash; cold room; totally fenced yard (footings for gazebo); driveway 2011, Large Master suite with a Luxury Master ensuite that has a soaker tub and separate shower as well as a walk-in closet!! Large unspoiled basement with rough in bath waiting for your finishing; Nicely updated main floor laundry done 6 years ago. Close to amenities, blocks away from school and mins. Pool sized lot with great exposure!! 10 mins to k-w, close to golf course, wilmot recreation centre!! |
| Price | $999,999 |
| Taxes: | $4716.00 |
| Assessment: | $430000 |
| Assessment Year: | 2023 |
| Address: | 5 Hammacher St , Wilmot, N3A 4S2, Ontario |
| Lot Size: | 59.00 x 111.00 (Feet) |
| Acreage: | < .50 |
| Directions/Cross Streets: | Livingstone To Stuckney |
| Rooms: | 9 |
| Rooms +: | 0 |
| Bedrooms: | 4 |
| Bedrooms +: | |
| Kitchens: | 1 |
| Family Room: | Y |
| Basement: | Unfinished |
| Approximatly Age: | 6-15 |
| Property Type: | Detached |
| Style: | 2-Storey |
| Exterior: | Brick |
| Garage Type: | Attached |
| (Parking/)Drive: | Pvt Double |
| Drive Parking Spaces: | 2 |
| Pool: | None |
| Other Structures: | Garden Shed |
| Approximatly Age: | 6-15 |
| Approximatly Square Footage: | 2000-2500 |
| Property Features: | Fenced Yard, Level, Library, Park, Rec Centre, School |
| Fireplace/Stove: | N |
| Heat Source: | Gas |
| Heat Type: | Forced Air |
| Central Air Conditioning: | Central Air |
| Laundry Level: | Main |
| Elevator Lift: | N |
| Sewers: | Sewers |
| Water: | Municipal |
$
%
Years
This calculator is for demonstration purposes only. Always consult a professional
financial advisor before making personal financial decisions.
| Although the information displayed is believed to be accurate, no warranties or representations are made of any kind. |
| RE/MAX REAL ESTATE CENTRE INC. |
|
|
.jpg?src=Custom)
Dir:
416-548-7854
Bus:
416-548-7854
Fax:
416-981-7184
| Book Showing | Email a Friend |
Jump To:
At a Glance:
| Type: | Freehold - Detached |
| Area: | Waterloo |
| Municipality: | Wilmot |
| Style: | 2-Storey |
| Lot Size: | 59.00 x 111.00(Feet) |
| Approximate Age: | 6-15 |
| Tax: | $4,716 |
| Beds: | 4 |
| Baths: | 3 |
| Fireplace: | N |
| Pool: | None |
Locatin Map:
Payment Calculator:
- Color Examples
- Green
- Black and Gold
- Dark Navy Blue And Gold
- Cyan
- Black
- Purple
- Gray
- Blue and Black
- Orange and Black
- Red
- Magenta
- Gold
- Device Examples

