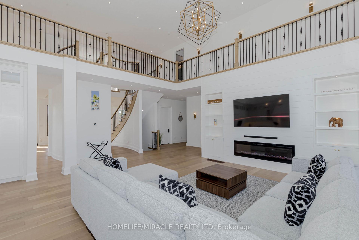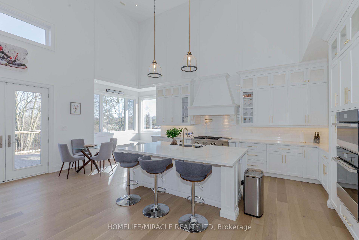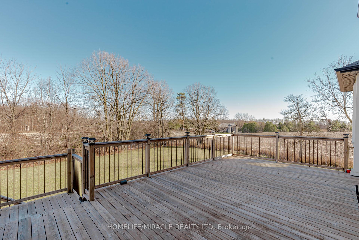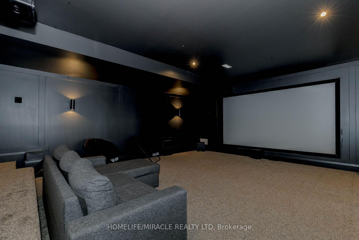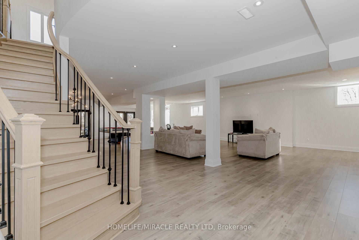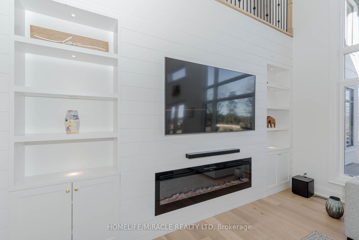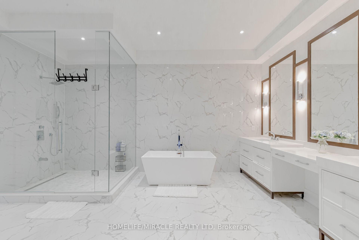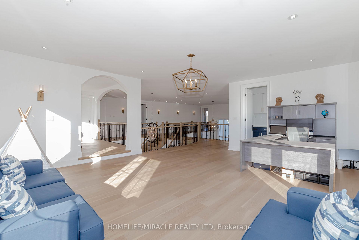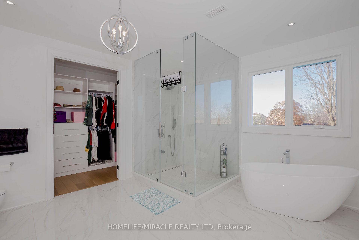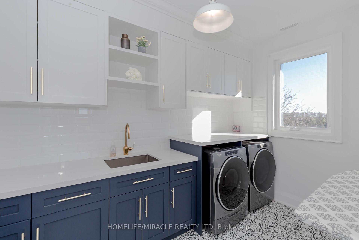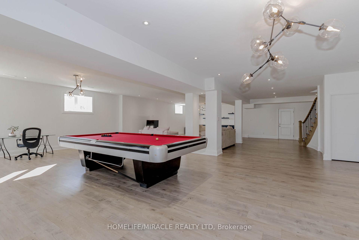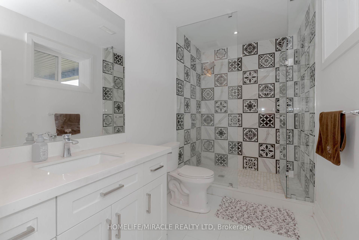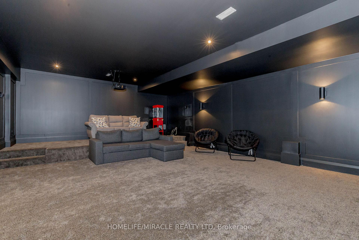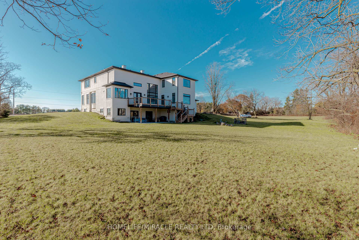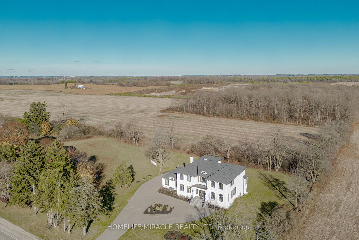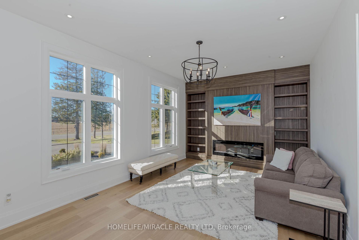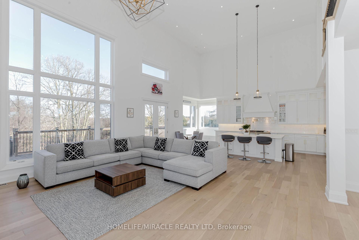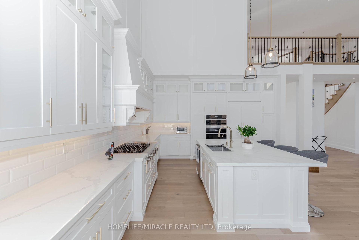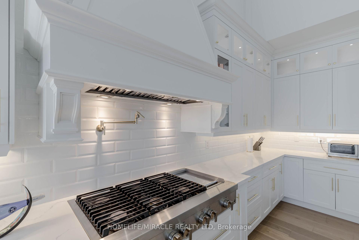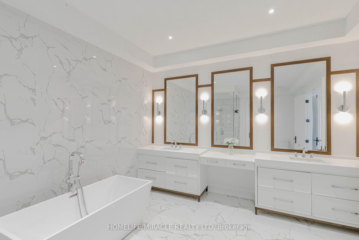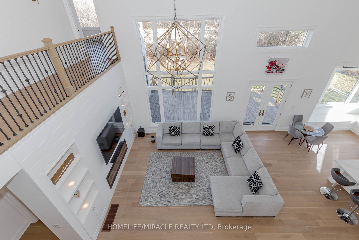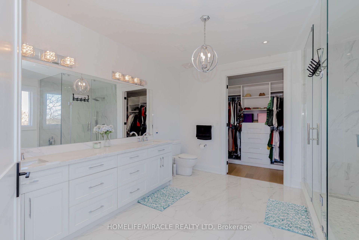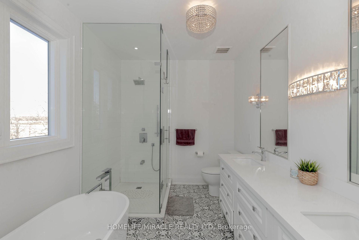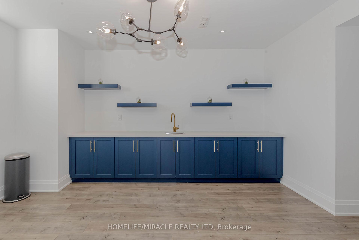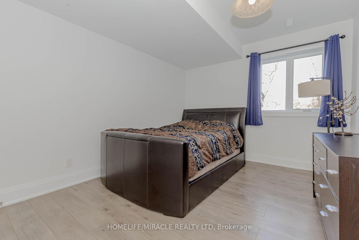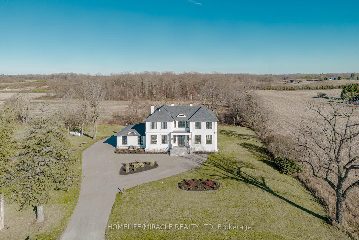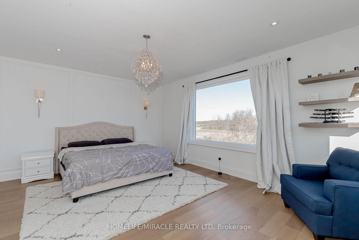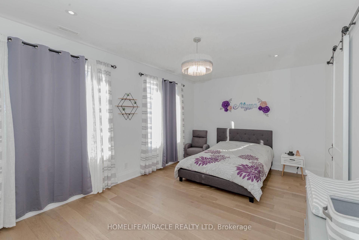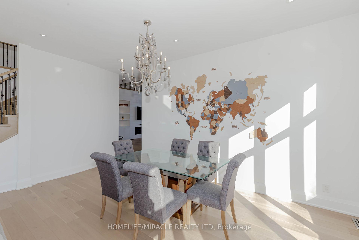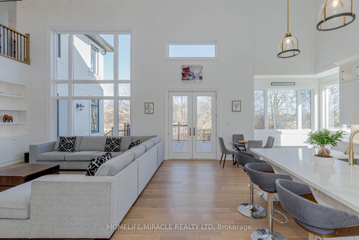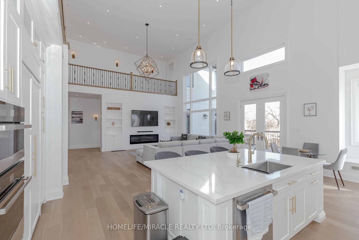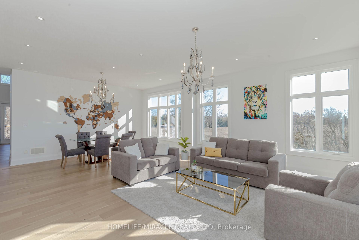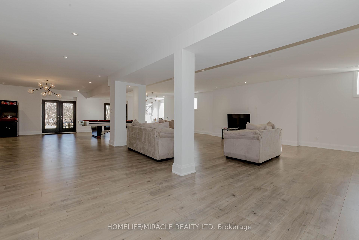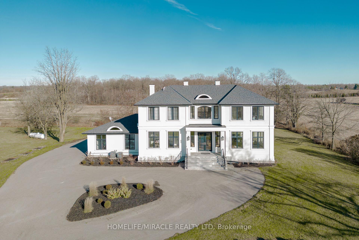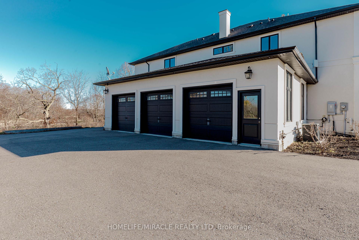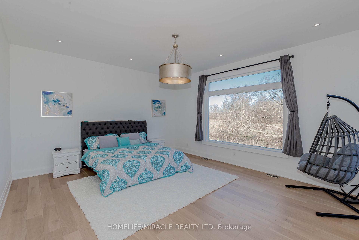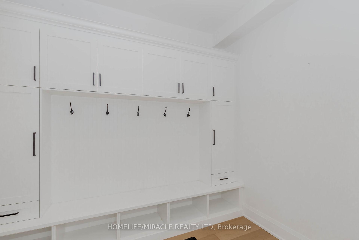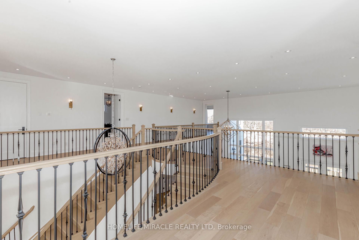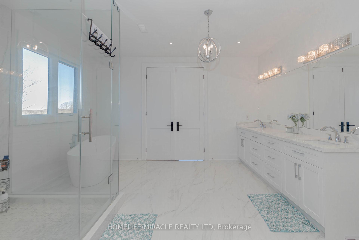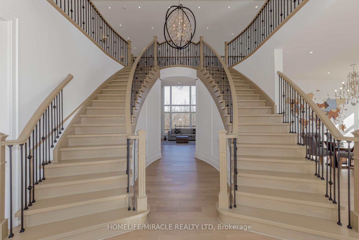$3,499,000
Available - For Sale
Listing ID: X10418151
4507 Wellington Rd , Unit 32, Puslinch, N3C 2V4, Ontario
| Come experience this Stunning, Modern Luxurious home on over 2 acres of pristine beauty paired with 8,700+ sq ft of living space. This exquisite home is designed for those who love both the tranquility of nature and the comfort of modern luxury. Step into a bright and open retreat with high ceilings on every floor and large picturesque windows allowing you to soak in breathtaking views from nearly every room. The grand double staircase adds a touch of elegance as it leads you through this remarkable residence, which includes two storey family room and kitchen, three master en-suites, each with resort-like views right from the bedrooms. Enjoy a gourmet kitchen equipped with high-end Jenn-Air appliances, ready for both casual cooking and entertaining on a grand scale. The finished walkout basement offers ample space to unwind with a theater for family movie nights, a private office, and a guest suite, making it ideal for hosting visitors or creating your personal retreat. Outside, a walkout deck provides a peaceful setting to enjoy your beautiful surroundings. All this, with easy access to Highway 401 and all essential amenities. There's so much more to see and love in this home-schedule a visit and experience it for yourself! |
| Extras: Rare found 15+ Cars Parking. Easy access to Hwy 401 & All Amenities. |
| Price | $3,499,000 |
| Taxes: | $15679.42 |
| Address: | 4507 Wellington Rd , Unit 32, Puslinch, N3C 2V4, Ontario |
| Apt/Unit: | 32 |
| Lot Size: | 266.49 x 453.91 (Feet) |
| Acreage: | 2-4.99 |
| Directions/Cross Streets: | Wellington Rd 32 & 34 |
| Rooms: | 10 |
| Rooms +: | 2 |
| Bedrooms: | 4 |
| Bedrooms +: | 1 |
| Kitchens: | 1 |
| Kitchens +: | 1 |
| Family Room: | Y |
| Basement: | Finished, W/O |
| Approximatly Age: | 0-5 |
| Property Type: | Detached |
| Style: | 2-Storey |
| Exterior: | Stucco/Plaster |
| Garage Type: | Attached |
| (Parking/)Drive: | Available |
| Drive Parking Spaces: | 15 |
| Pool: | None |
| Approximatly Age: | 0-5 |
| Approximatly Square Footage: | 5000+ |
| Property Features: | Electric Car, Hospital, Park, Ravine, School Bus Route, Wooded/Treed |
| Fireplace/Stove: | Y |
| Heat Source: | Gas |
| Heat Type: | Forced Air |
| Central Air Conditioning: | Central Air |
| Laundry Level: | Upper |
| Elevator Lift: | N |
| Sewers: | Septic |
| Water: | Well |
| Water Supply Types: | Bored Well |
| Utilities-Cable: | A |
| Utilities-Hydro: | Y |
| Utilities-Gas: | Y |
| Utilities-Telephone: | A |
$
%
Years
This calculator is for demonstration purposes only. Always consult a professional
financial advisor before making personal financial decisions.
| Although the information displayed is believed to be accurate, no warranties or representations are made of any kind. |
| HOMELIFE/MIRACLE REALTY LTD |
|
|
.jpg?src=Custom)
Dir:
416-548-7854
Bus:
416-548-7854
Fax:
416-981-7184
| Virtual Tour | Book Showing | Email a Friend |
Jump To:
At a Glance:
| Type: | Freehold - Detached |
| Area: | Wellington |
| Municipality: | Puslinch |
| Neighbourhood: | Rural Puslinch |
| Style: | 2-Storey |
| Lot Size: | 266.49 x 453.91(Feet) |
| Approximate Age: | 0-5 |
| Tax: | $15,679.42 |
| Beds: | 4+1 |
| Baths: | 6 |
| Fireplace: | Y |
| Pool: | None |
Locatin Map:
Payment Calculator:
- Color Examples
- Green
- Black and Gold
- Dark Navy Blue And Gold
- Cyan
- Black
- Purple
- Gray
- Blue and Black
- Orange and Black
- Red
- Magenta
- Gold
- Device Examples

