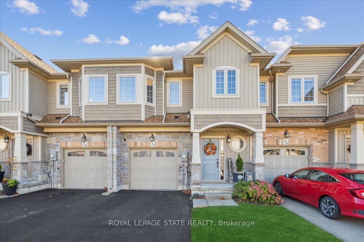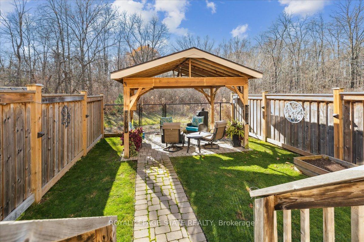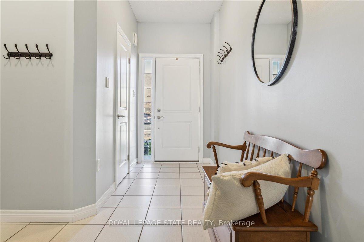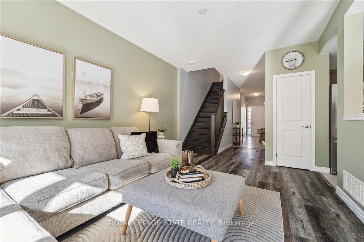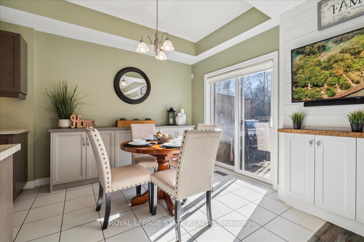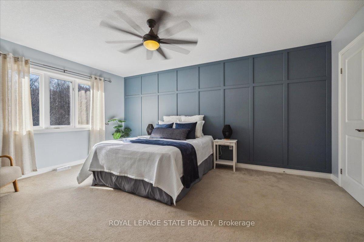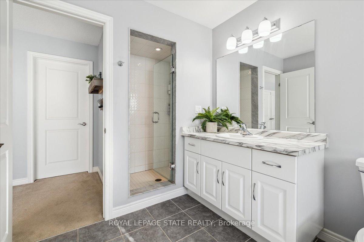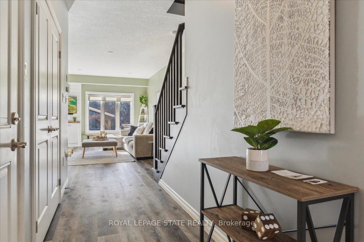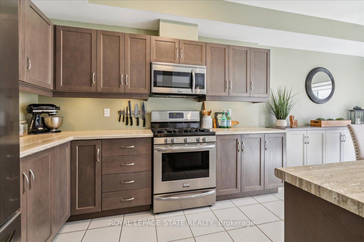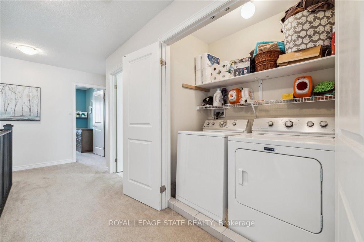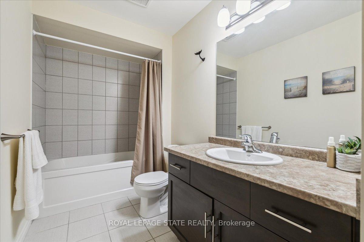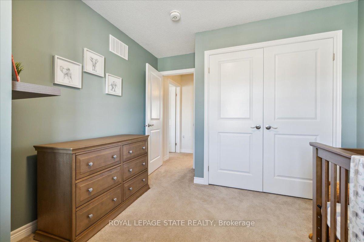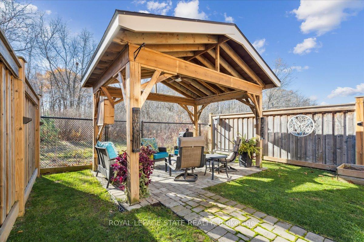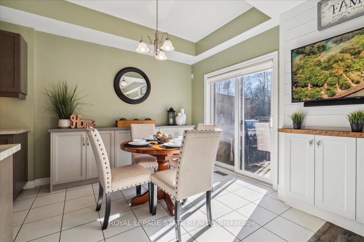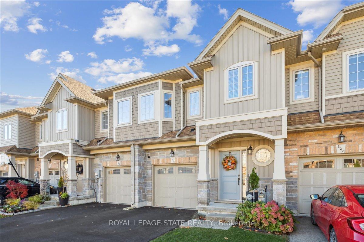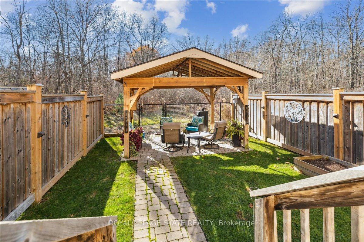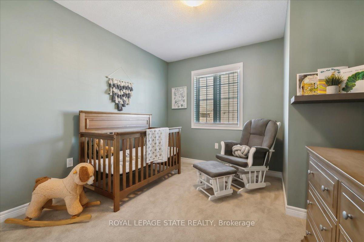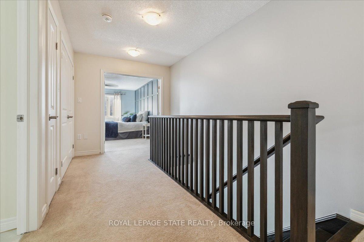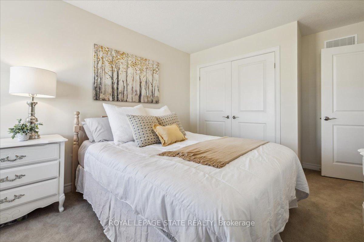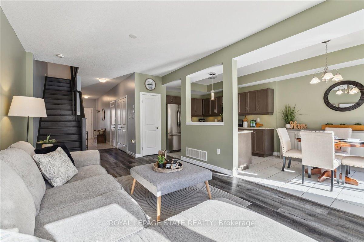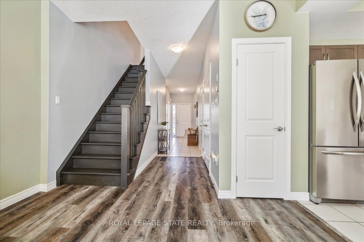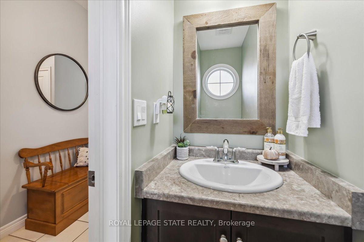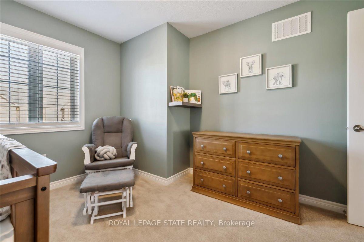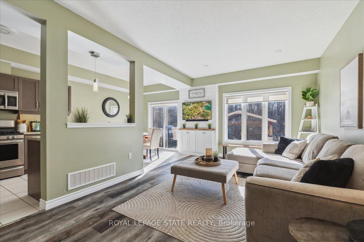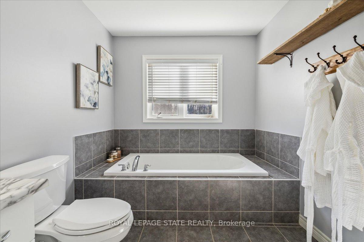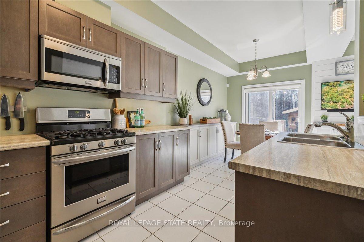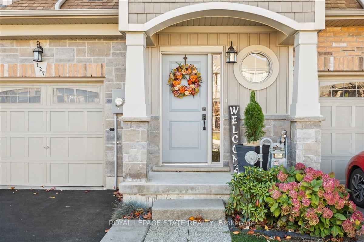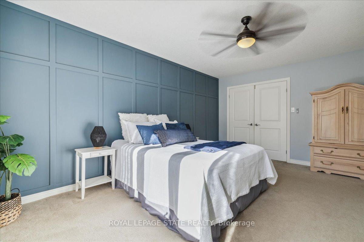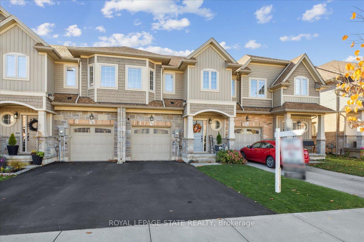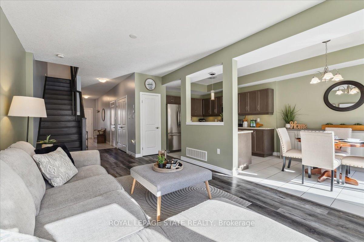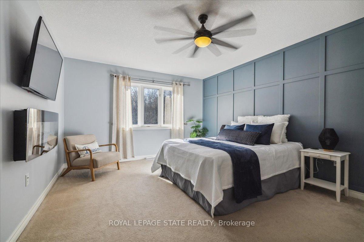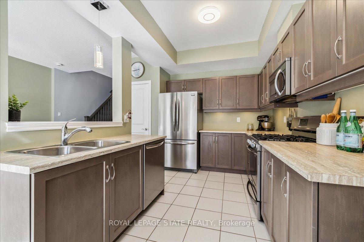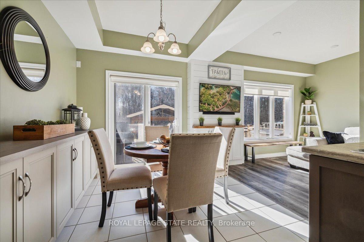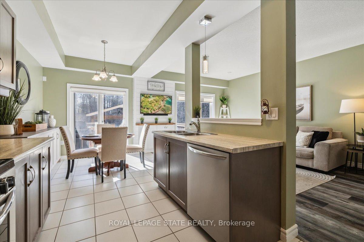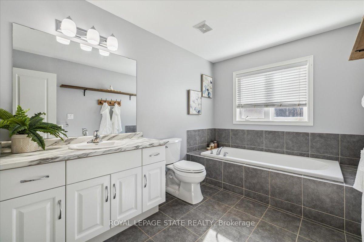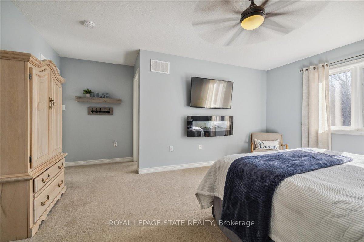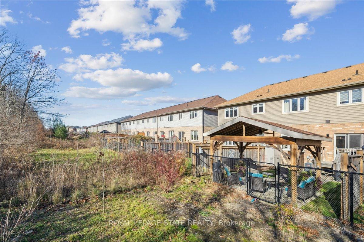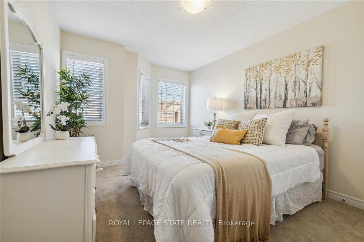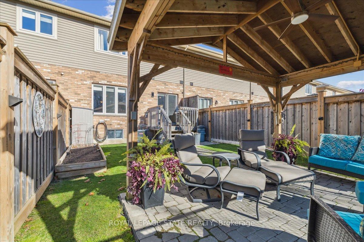$769,900
Available - For Sale
Listing ID: X10417708
127 Kinsman Dr , Hamilton, L0R 1C0, Ontario
| Nestled in the heart of Binbrook, this stunning townhouse offers the perfect blend of modern living and small-town charm! With no condo fees, this home features high ceilings and a thoughtfully designed kitchen that overlooks a cozy living room, perfect for entertaining or relaxing. A beautiful oak staircase leads to the second floor, where youll find three spacious bedrooms and the convenience of second-floor laundry, making chores a breeze. The primary bedroom is a true retreat, featuring a generous walk-in closet and an ensuite bathroom with a luxurious tub, separate shower, and a vanity with plenty of counter space, creating a serene atmosphere. The backyard is an absolute highlight, backing onto picturesque greenspace that offers peace and privacy. Enjoy the serenity of nature from the comfort of your own yard, complete with a charming gazebo, hydro for your outdoor needs, and ample space for gardening, hosting gatherings, or unwinding after a long day. Ideally located just minutes from schools, shops, parks, recreation and local restaurants. This home really offers the best of both worlds, tranquility and accessibility! |
| Price | $769,900 |
| Taxes: | $4385.00 |
| Assessment: | $386000 |
| Assessment Year: | 2024 |
| Address: | 127 Kinsman Dr , Hamilton, L0R 1C0, Ontario |
| Lot Size: | 21.54 x 100.60 (Feet) |
| Acreage: | < .50 |
| Directions/Cross Streets: | Pumpkin Pass |
| Rooms: | 5 |
| Bedrooms: | 3 |
| Bedrooms +: | |
| Kitchens: | 1 |
| Family Room: | Y |
| Basement: | Full, Unfinished |
| Approximatly Age: | 6-15 |
| Property Type: | Att/Row/Twnhouse |
| Style: | 2-Storey |
| Exterior: | Brick, Vinyl Siding |
| Garage Type: | Attached |
| (Parking/)Drive: | Private |
| Drive Parking Spaces: | 2 |
| Pool: | None |
| Approximatly Age: | 6-15 |
| Approximatly Square Footage: | 1500-2000 |
| Property Features: | Fenced Yard, Golf, Park, School Bus Route |
| Fireplace/Stove: | N |
| Heat Source: | Gas |
| Heat Type: | Forced Air |
| Central Air Conditioning: | Central Air |
| Laundry Level: | Upper |
| Sewers: | Sewers |
| Water: | Municipal |
$
%
Years
This calculator is for demonstration purposes only. Always consult a professional
financial advisor before making personal financial decisions.
| Although the information displayed is believed to be accurate, no warranties or representations are made of any kind. |
| ROYAL LEPAGE STATE REALTY |
|
|
.jpg?src=Custom)
Dir:
416-548-7854
Bus:
416-548-7854
Fax:
416-981-7184
| Virtual Tour | Book Showing | Email a Friend |
Jump To:
At a Glance:
| Type: | Freehold - Att/Row/Twnhouse |
| Area: | Hamilton |
| Municipality: | Hamilton |
| Neighbourhood: | Binbrook |
| Style: | 2-Storey |
| Lot Size: | 21.54 x 100.60(Feet) |
| Approximate Age: | 6-15 |
| Tax: | $4,385 |
| Beds: | 3 |
| Baths: | 3 |
| Fireplace: | N |
| Pool: | None |
Locatin Map:
Payment Calculator:
- Color Examples
- Green
- Black and Gold
- Dark Navy Blue And Gold
- Cyan
- Black
- Purple
- Gray
- Blue and Black
- Orange and Black
- Red
- Magenta
- Gold
- Device Examples

