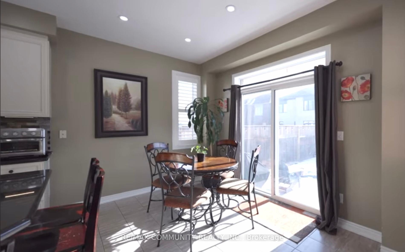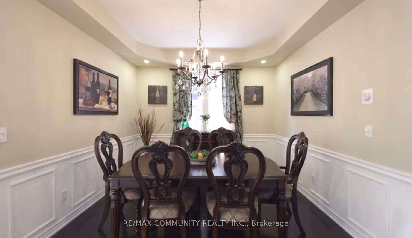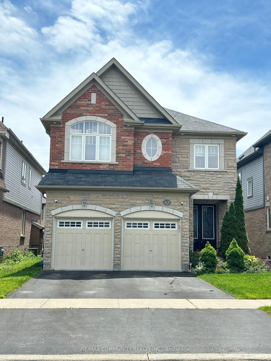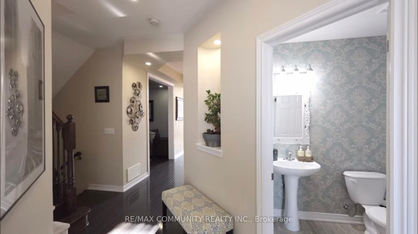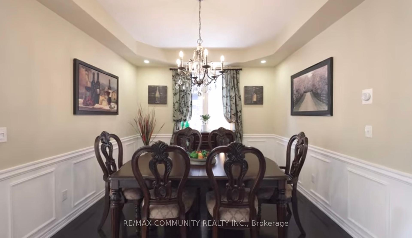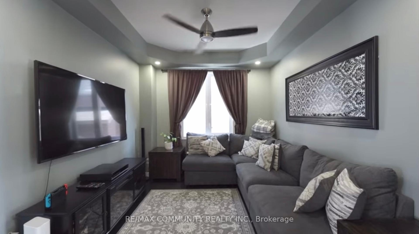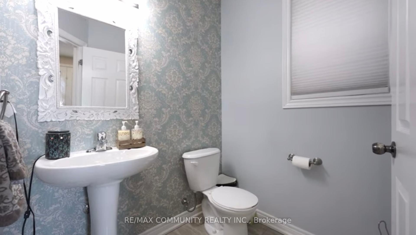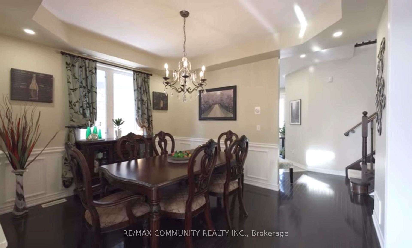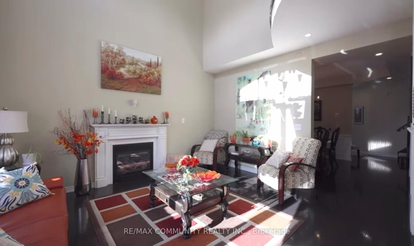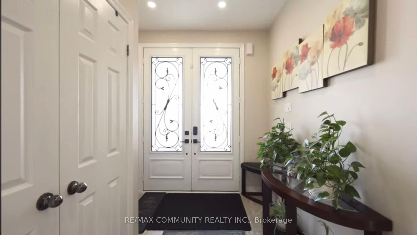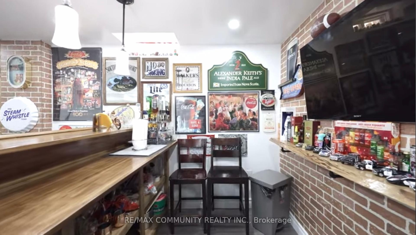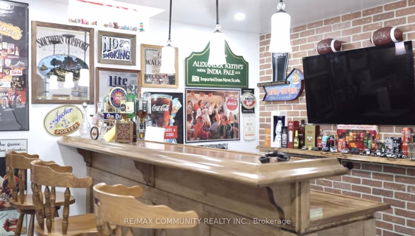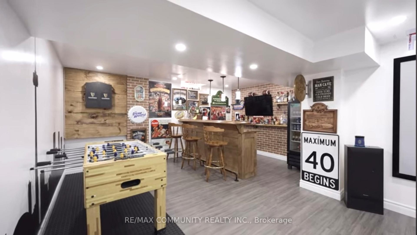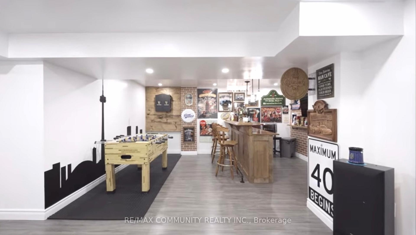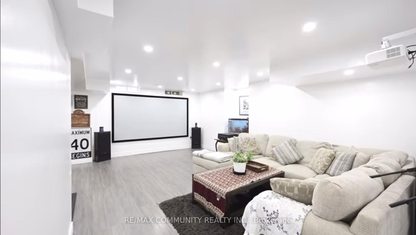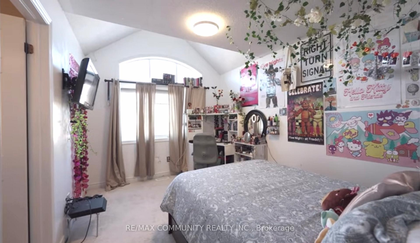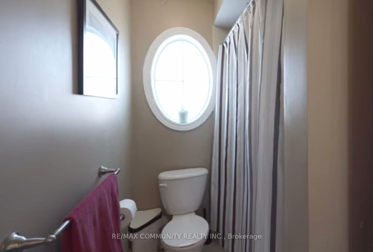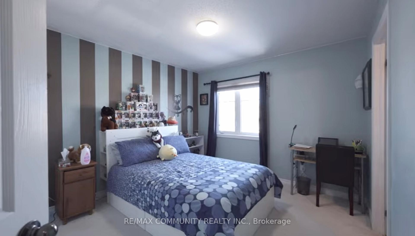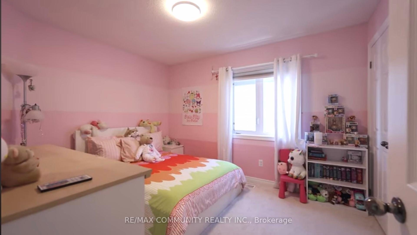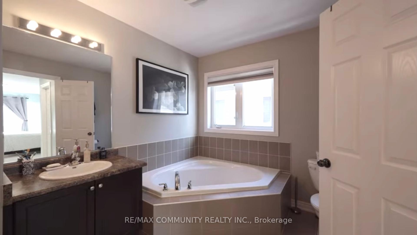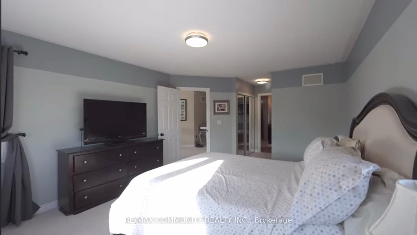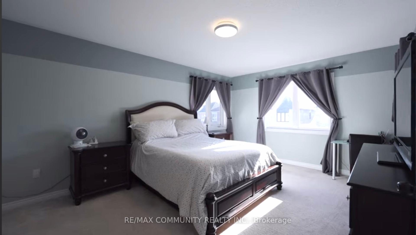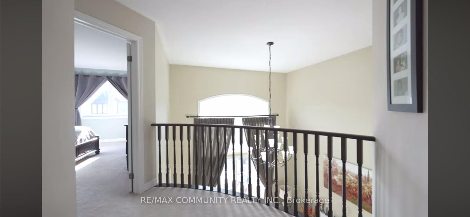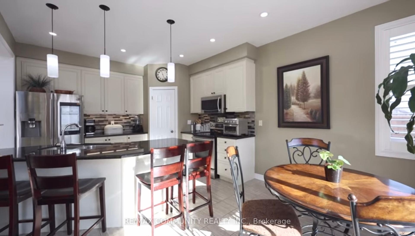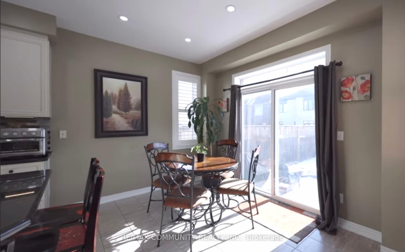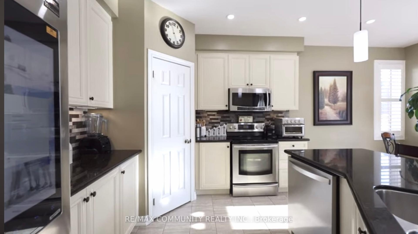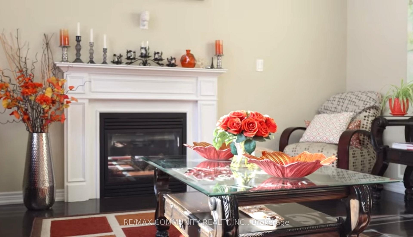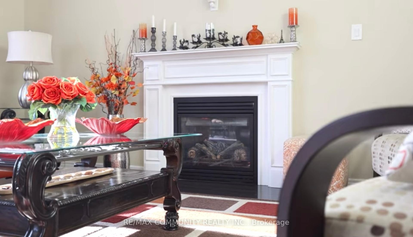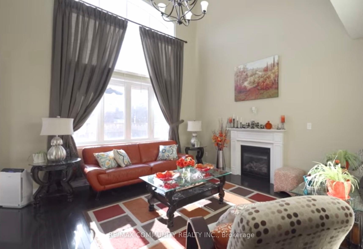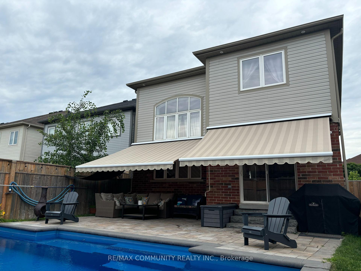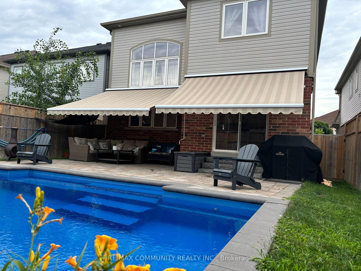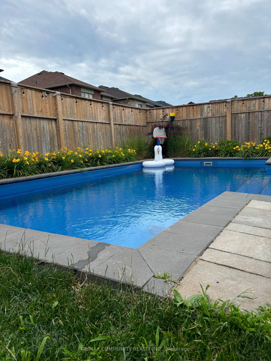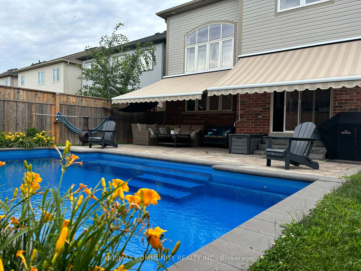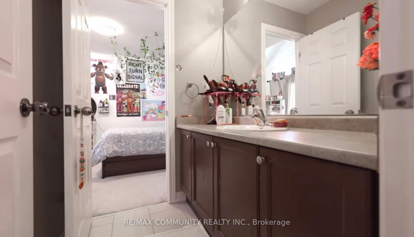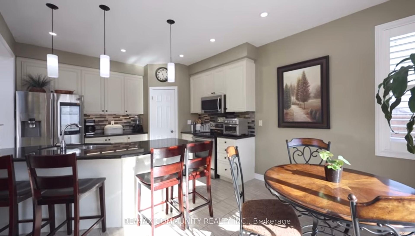$899,000
Available - For Sale
Listing ID: E9513362
63 Buxton Lane , Clarington, L1C 0J5, Ontario
| What a perfect family home! High quality finishes with lots of extras spent. Fully furnished basement with bar, great for family get togethers or just to spend time with family or guests. Backyard with stunning salt water pool. This home has everything you need, great area and location, minutes from highway, shopping and restaurants. This home is perfect! Come see this home before it's gone. It's a must see! |
| Price | $899,000 |
| Taxes: | $5747.82 |
| Address: | 63 Buxton Lane , Clarington, L1C 0J5, Ontario |
| Lot Size: | 36.09 x 111.40 (Feet) |
| Directions/Cross Streets: | Buxton Lane & Mcbride Ave |
| Rooms: | 9 |
| Rooms +: | 2 |
| Bedrooms: | 4 |
| Bedrooms +: | 1 |
| Kitchens: | 1 |
| Family Room: | Y |
| Basement: | Finished |
| Property Type: | Detached |
| Style: | 2-Storey |
| Exterior: | Brick, Stone |
| Garage Type: | Attached |
| (Parking/)Drive: | Pvt Double |
| Drive Parking Spaces: | 2 |
| Pool: | Inground |
| Fireplace/Stove: | Y |
| Heat Source: | Gas |
| Heat Type: | Forced Air |
| Central Air Conditioning: | Central Air |
| Sewers: | Sewers |
| Water: | Municipal |
$
%
Years
This calculator is for demonstration purposes only. Always consult a professional
financial advisor before making personal financial decisions.
| Although the information displayed is believed to be accurate, no warranties or representations are made of any kind. |
| RE/MAX COMMUNITY REALTY INC. |
|
|
.jpg?src=Custom)
Dir:
416-548-7854
Bus:
416-548-7854
Fax:
416-981-7184
| Book Showing | Email a Friend |
Jump To:
At a Glance:
| Type: | Freehold - Detached |
| Area: | Durham |
| Municipality: | Clarington |
| Neighbourhood: | Bowmanville |
| Style: | 2-Storey |
| Lot Size: | 36.09 x 111.40(Feet) |
| Tax: | $5,747.82 |
| Beds: | 4+1 |
| Baths: | 5 |
| Fireplace: | Y |
| Pool: | Inground |
Locatin Map:
Payment Calculator:
- Color Examples
- Green
- Black and Gold
- Dark Navy Blue And Gold
- Cyan
- Black
- Purple
- Gray
- Blue and Black
- Orange and Black
- Red
- Magenta
- Gold
- Device Examples

