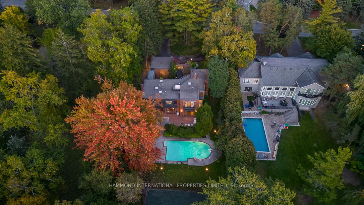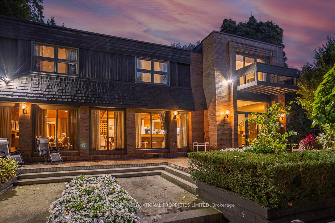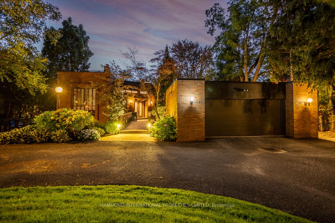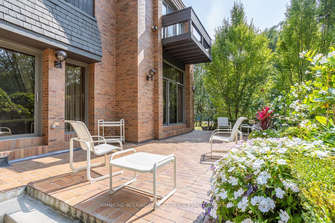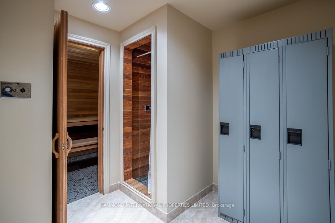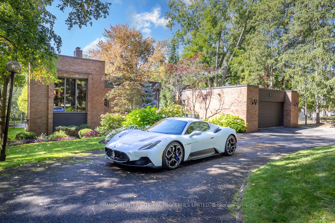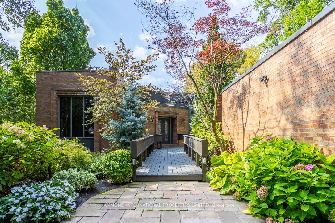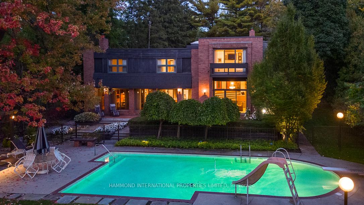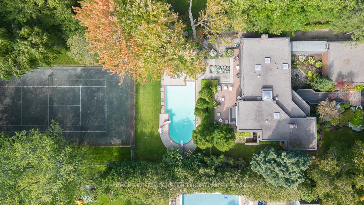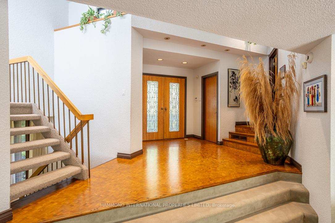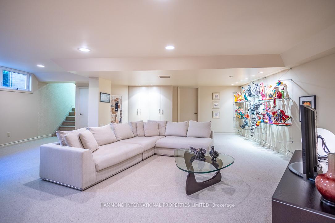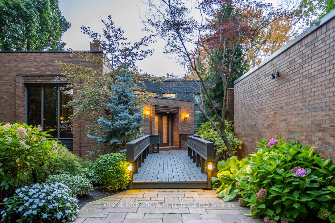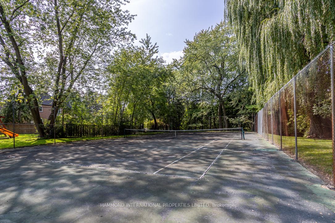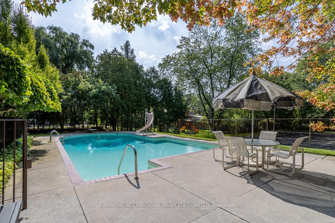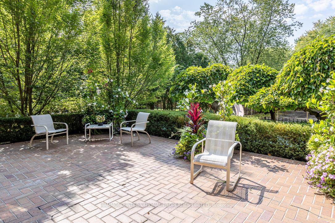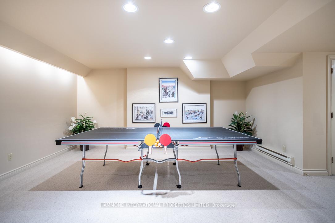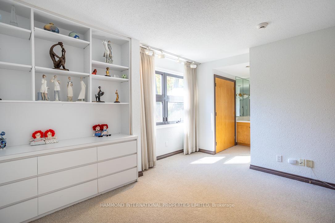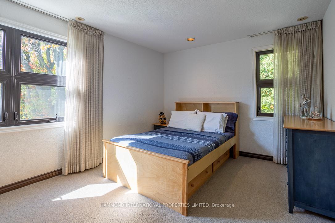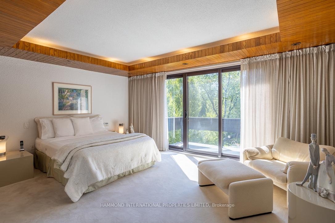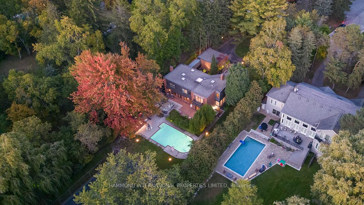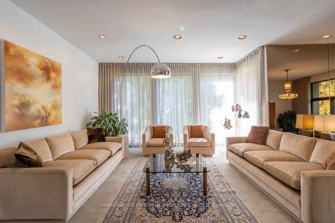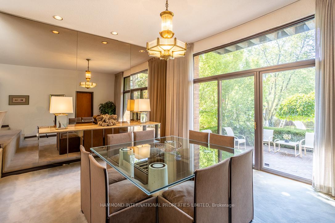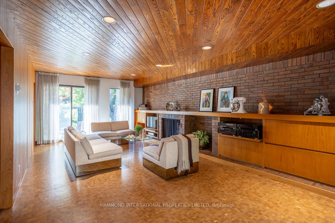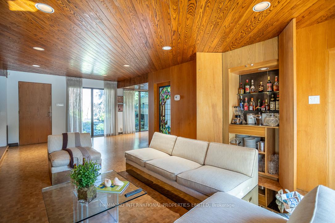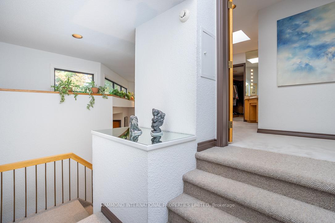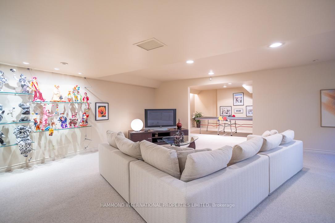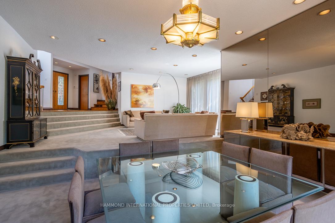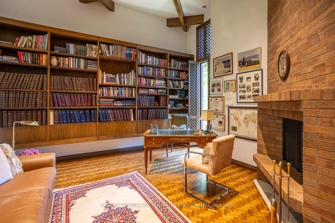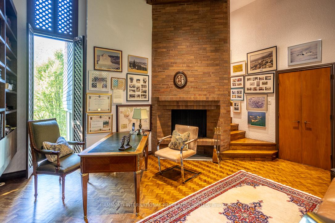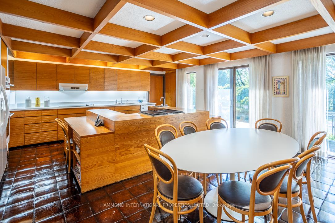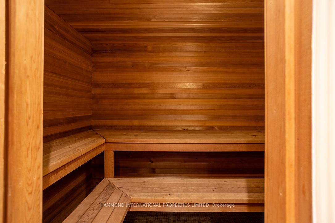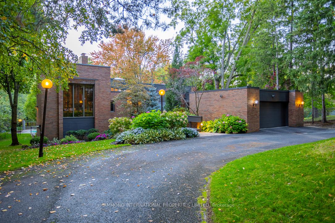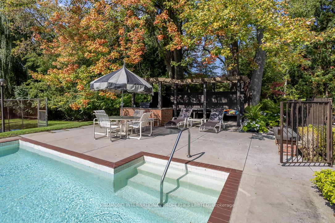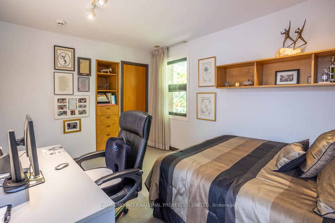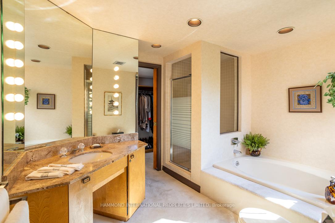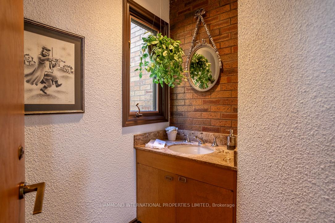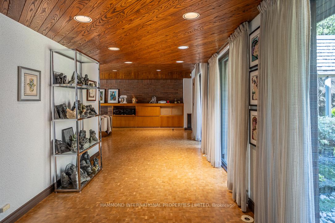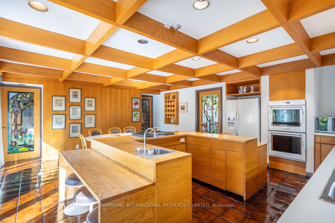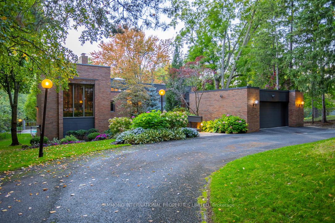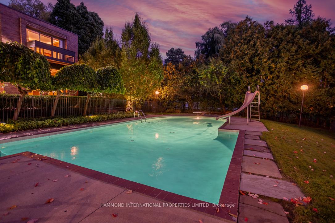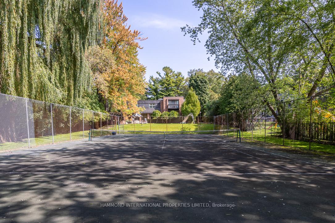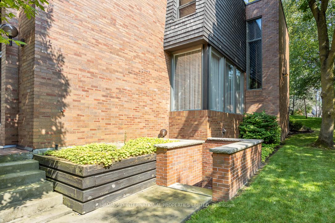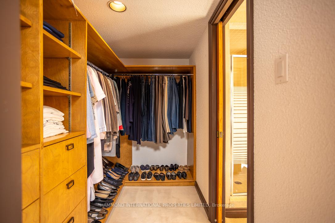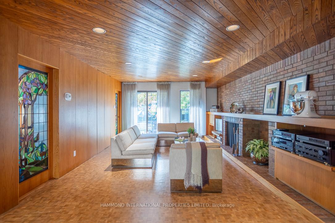$5,380,000
Available - For Sale
Listing ID: N9352894
18 Old English Lane , Markham, L3T 2T9, Ontario
| A comfortable lifestyle framed by nature Thornhill ON, Canada. Inspired by the style of Frank Lloyd Wright in prestigious Bayview Glen, the home pays homage to the Architectural Master. A exceptional residence combining the best aspects of design. Set amid a panoramic deep forest and river vistas. Every room enjoys stunning views, multilevel with walls of glass contribute to an overwhelming feeling of volume. The principle suite is a true haven. About 1 acre, wooded, garden, pool and tennis court encircle the home. Enjoy alfresco dining poolside under the stars and moon after a game of tennis. Owners will enjoy watching the local wildlife and east Don River. In close proximity to the Bayview Golf and Country Club, fine shops, neighbourhood amenities and some of the countries finest schools. A world of magnificence awaits! |
| Extras: Rare premium lot 100 by 454ft. Imagine the possibilities! Enjoy unparalleled privacy with tranquil river behind the property, ensuring no rear neighbours and providing a serene backdrop for your home. |
| Price | $5,380,000 |
| Taxes: | $20305.36 |
| Address: | 18 Old English Lane , Markham, L3T 2T9, Ontario |
| Lot Size: | 100.00 x 454.00 (Feet) |
| Directions/Cross Streets: | Bayview / Steeles |
| Rooms: | 11 |
| Rooms +: | 3 |
| Bedrooms: | 5 |
| Bedrooms +: | 1 |
| Kitchens: | 1 |
| Family Room: | Y |
| Basement: | Finished, Sep Entrance |
| Property Type: | Detached |
| Style: | 2-Storey |
| Exterior: | Brick |
| Garage Type: | Attached |
| (Parking/)Drive: | Circular |
| Drive Parking Spaces: | 8 |
| Pool: | Inground |
| Property Features: | Golf, Park, Place Of Worship, Public Transit, Ravine, Rec Centre |
| Fireplace/Stove: | Y |
| Heat Source: | Gas |
| Heat Type: | Forced Air |
| Central Air Conditioning: | Central Air |
| Laundry Level: | Lower |
| Elevator Lift: | N |
| Sewers: | Sewers |
| Water: | Municipal |
$
%
Years
This calculator is for demonstration purposes only. Always consult a professional
financial advisor before making personal financial decisions.
| Although the information displayed is believed to be accurate, no warranties or representations are made of any kind. |
| HAMMOND INTERNATIONAL PROPERTIES LIMITED |
|
|
.jpg?src=Custom)
Dir:
416-548-7854
Bus:
416-548-7854
Fax:
416-981-7184
| Book Showing | Email a Friend |
Jump To:
At a Glance:
| Type: | Freehold - Detached |
| Area: | York |
| Municipality: | Markham |
| Neighbourhood: | Bayview Glen |
| Style: | 2-Storey |
| Lot Size: | 100.00 x 454.00(Feet) |
| Tax: | $20,305.36 |
| Beds: | 5+1 |
| Baths: | 5 |
| Fireplace: | Y |
| Pool: | Inground |
Locatin Map:
Payment Calculator:
- Color Examples
- Green
- Black and Gold
- Dark Navy Blue And Gold
- Cyan
- Black
- Purple
- Gray
- Blue and Black
- Orange and Black
- Red
- Magenta
- Gold
- Device Examples

