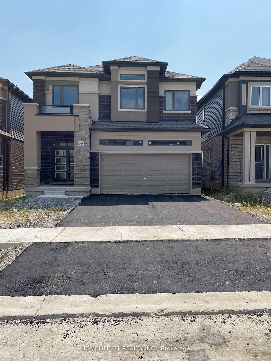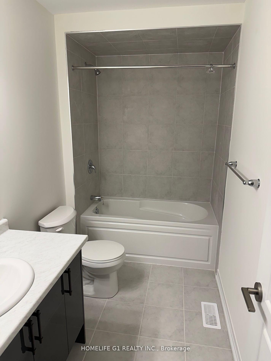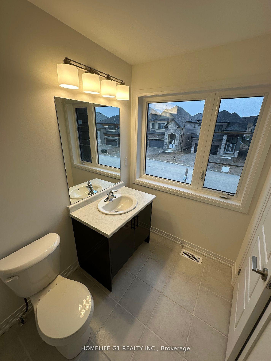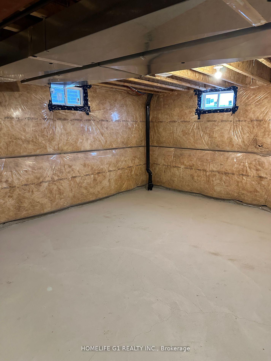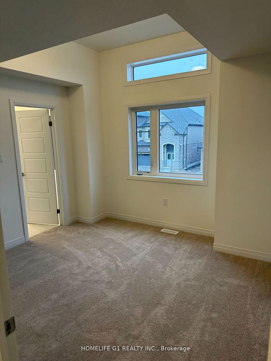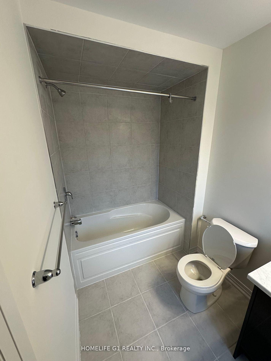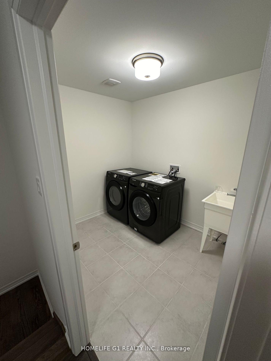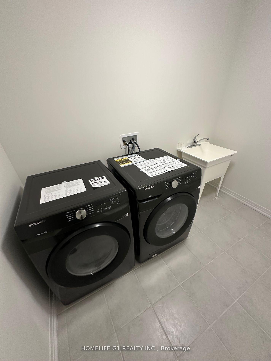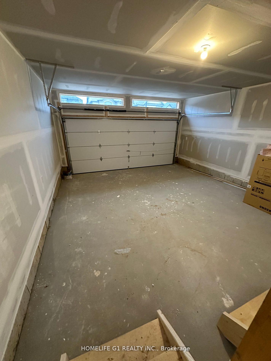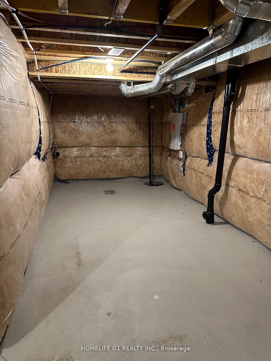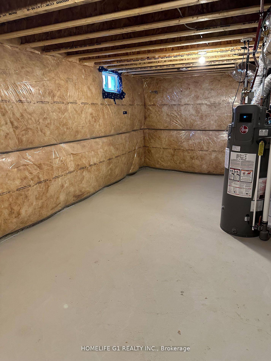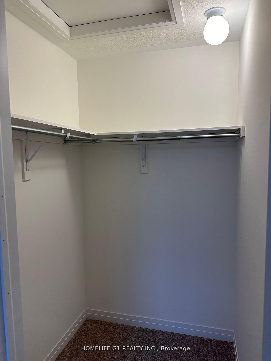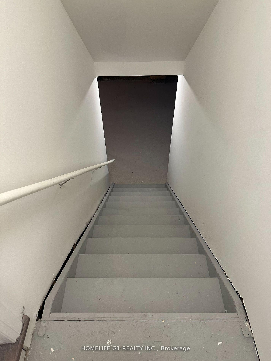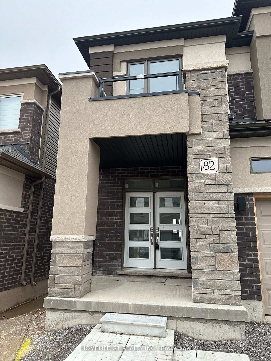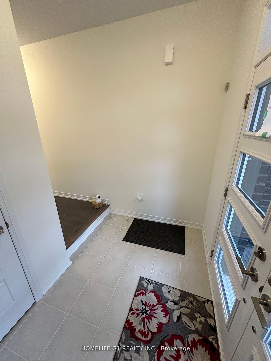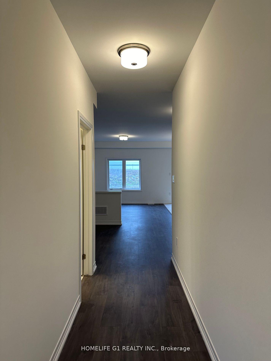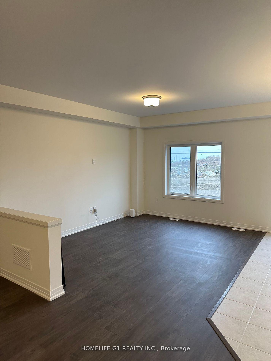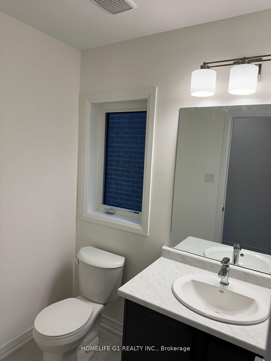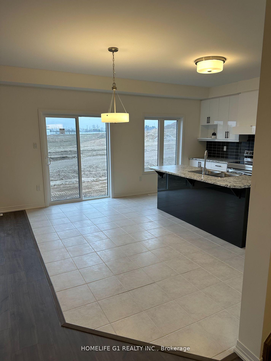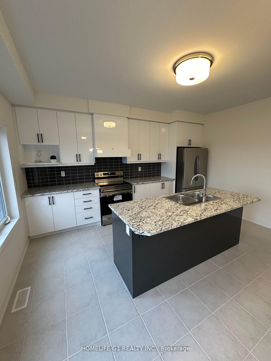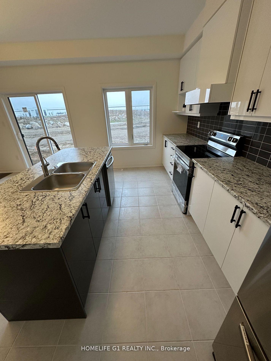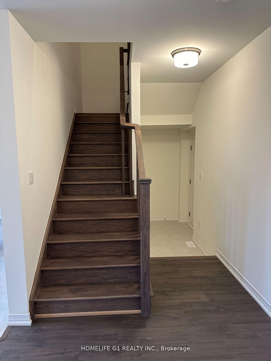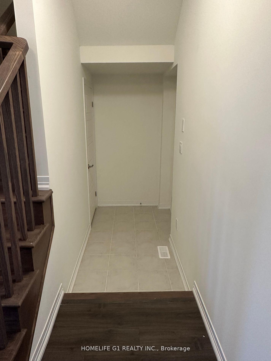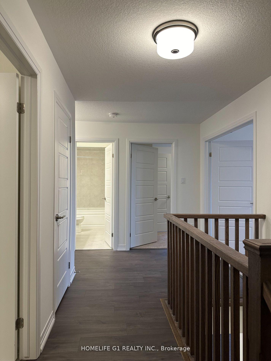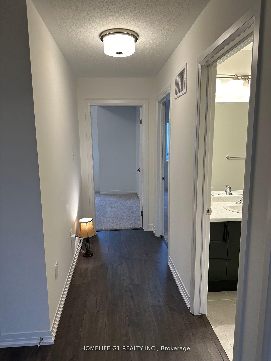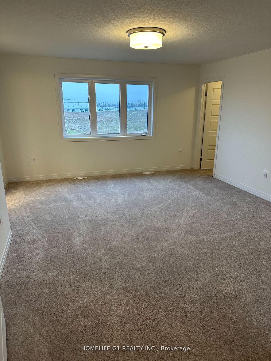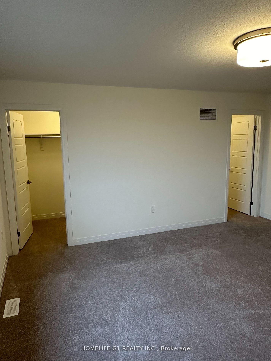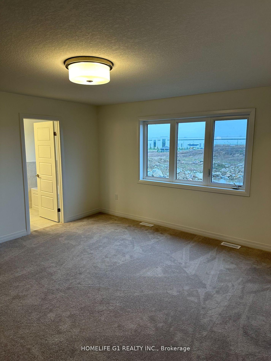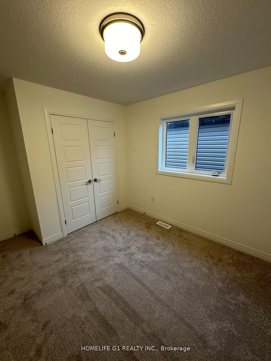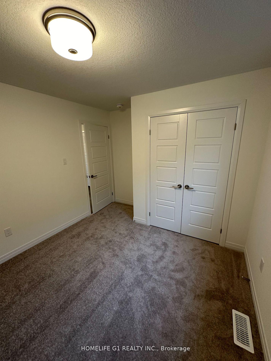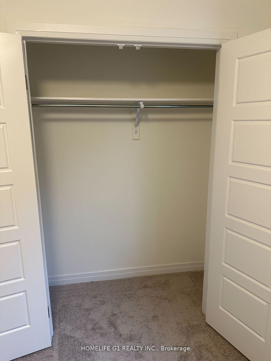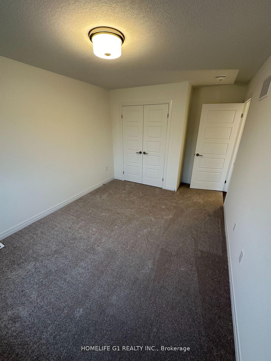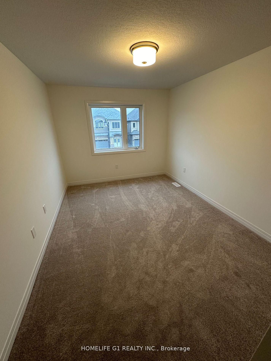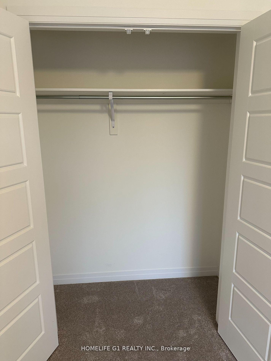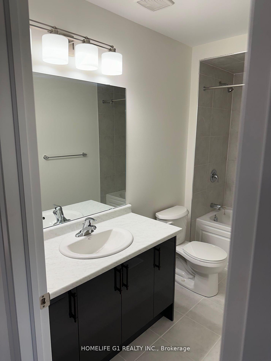$3,100
Available - For Rent
Listing ID: X9512143
82 Hitchman St , Brant, N3L 0M1, Ontario
| Beautiful 2218 sqft Detached Home Located in the Scenic Ridge East Community in Paris. Brand NewHouse with 4 Large Bedrooms and 3.5 Bathrooms. Two Massive Walk-In Closets in The Primary Bedroom. Huge Laundry Room Located on the Second Floor. Upgraded Huge Double Door Entry, Modern Kitchen Cabinets, Laminate Installed on The First Floor and Second Floor Hallway, Stairs Stained to Match the Floor. Upgraded Kitchen, Powder Room and Primary Ensuite Faucets and Fixtures. Brand New 5Piece Appliances Included. Located Close to HWY403, The Brant Sports Complex, And Tim Hortons Plaza. AAA Tenants Who Are Willing to Provide All Documents. IDs, Job Letter, Recent Pay Stubs, Credit Report, Rental Application and References. No Smoking and No Pets. |
| Extras: Tenant Pays for All Utilities (Hydro, Water, Gas, Water Heater Rental). First and Last Months Rent Required Upfront. |
| Price | $3,100 |
| Address: | 82 Hitchman St , Brant, N3L 0M1, Ontario |
| Lot Size: | 36.09 x 93.50 (Feet) |
| Directions/Cross Streets: | Powerline Rd and Hitchman St |
| Rooms: | 8 |
| Bedrooms: | 4 |
| Bedrooms +: | |
| Kitchens: | 1 |
| Family Room: | Y |
| Basement: | Unfinished |
| Furnished: | N |
| Approximatly Age: | New |
| Property Type: | Detached |
| Style: | 2-Storey |
| Exterior: | Brick, Stone |
| Garage Type: | Attached |
| (Parking/)Drive: | Pvt Double |
| Drive Parking Spaces: | 2 |
| Pool: | None |
| Private Entrance: | Y |
| Laundry Access: | In Area |
| Approximatly Age: | New |
| Approximatly Square Footage: | 2000-2500 |
| Property Features: | Hospital, Park, Rec Centre |
| Parking Included: | Y |
| Fireplace/Stove: | N |
| Heat Source: | Gas |
| Heat Type: | Forced Air |
| Central Air Conditioning: | None |
| Sewers: | Other |
| Water: | Municipal |
| Utilities-Cable: | A |
| Utilities-Hydro: | A |
| Utilities-Gas: | A |
| Utilities-Telephone: | A |
| Although the information displayed is believed to be accurate, no warranties or representations are made of any kind. |
| HOMELIFE G1 REALTY INC. |
|
|
.jpg?src=Custom)
Dir:
416-548-7854
Bus:
416-548-7854
Fax:
416-981-7184
| Book Showing | Email a Friend |
Jump To:
At a Glance:
| Type: | Freehold - Detached |
| Area: | Brant |
| Municipality: | Brant |
| Neighbourhood: | Paris |
| Style: | 2-Storey |
| Lot Size: | 36.09 x 93.50(Feet) |
| Approximate Age: | New |
| Beds: | 4 |
| Baths: | 4 |
| Fireplace: | N |
| Pool: | None |
Locatin Map:
- Color Examples
- Green
- Black and Gold
- Dark Navy Blue And Gold
- Cyan
- Black
- Purple
- Gray
- Blue and Black
- Orange and Black
- Red
- Magenta
- Gold
- Device Examples

