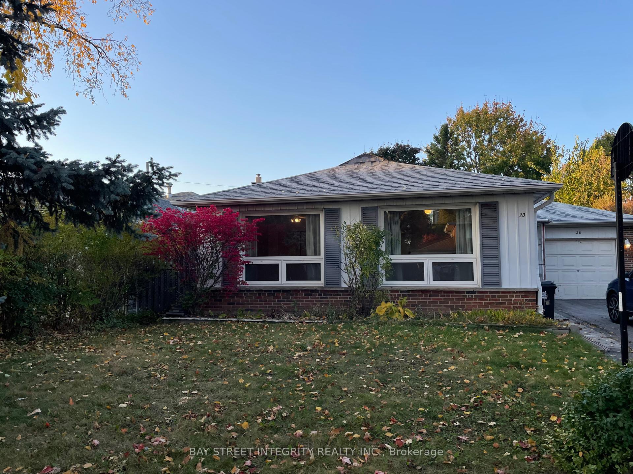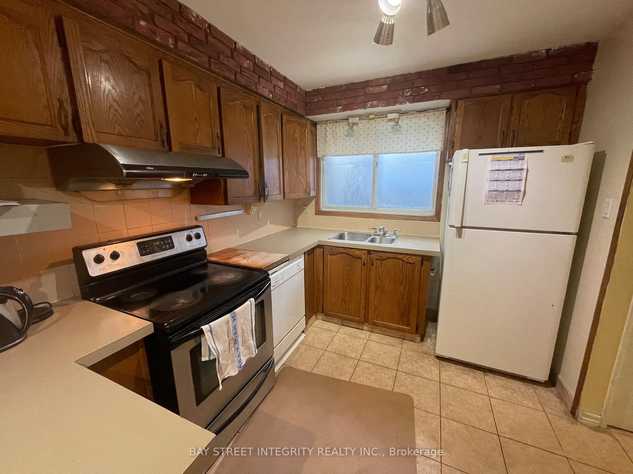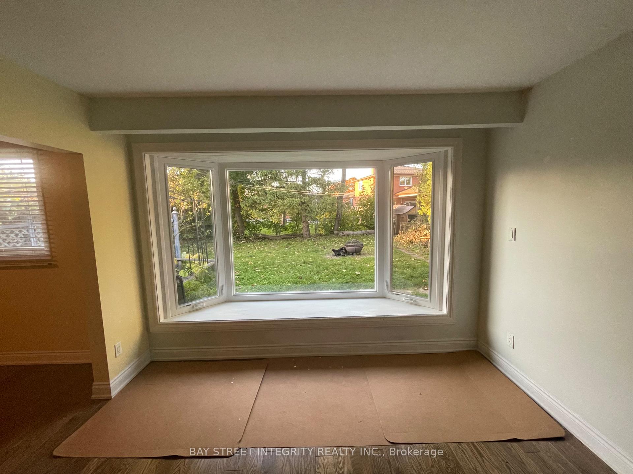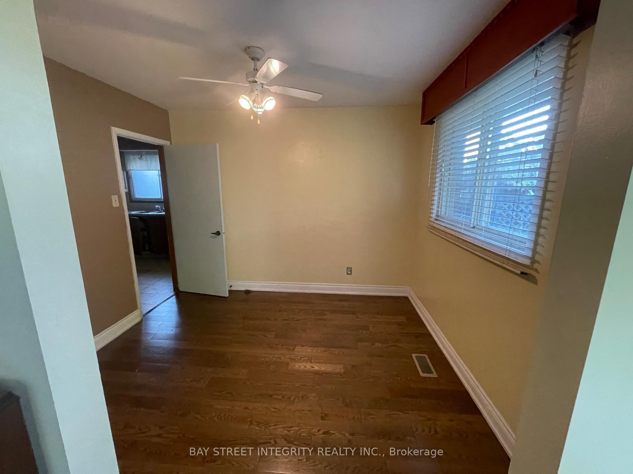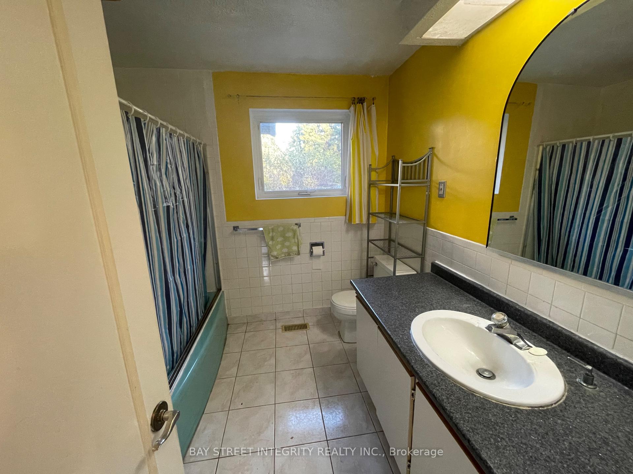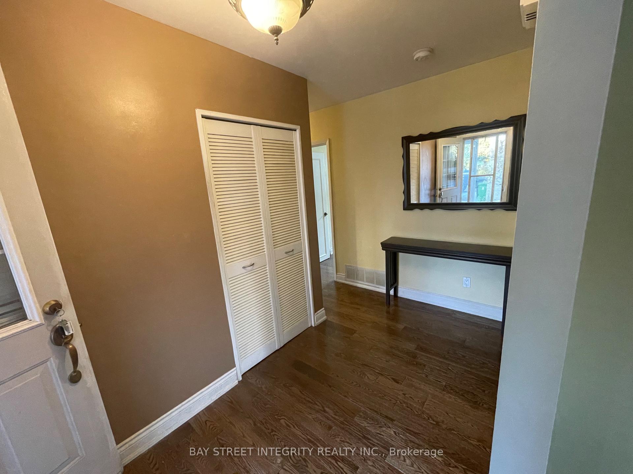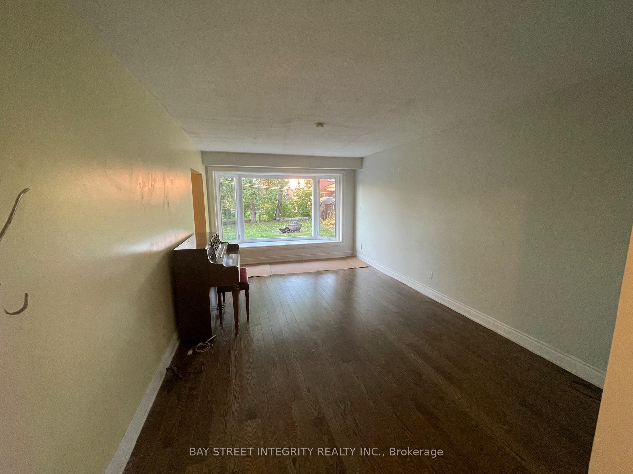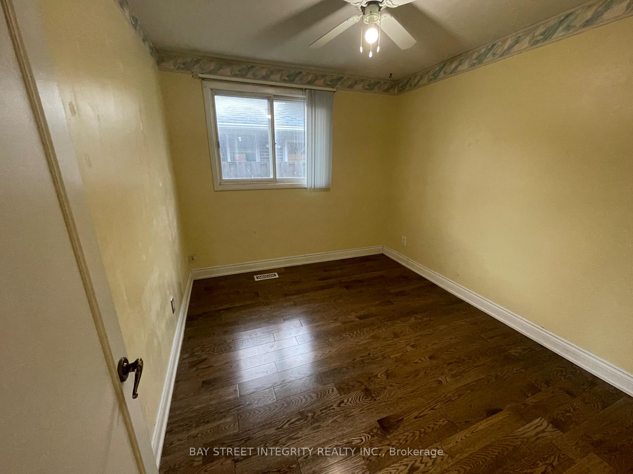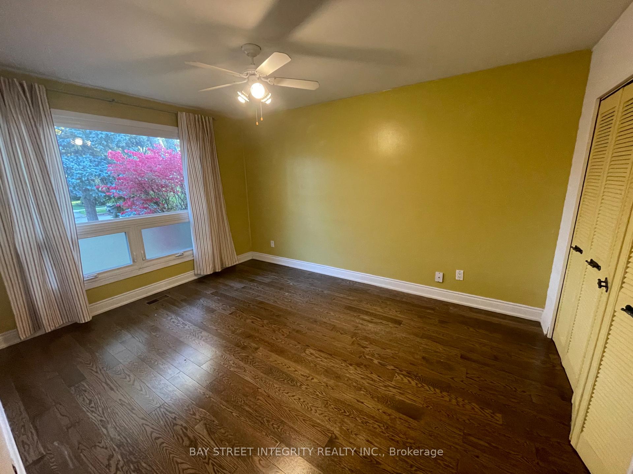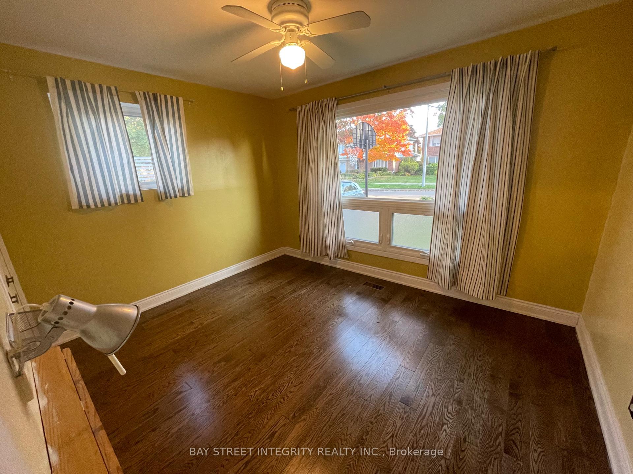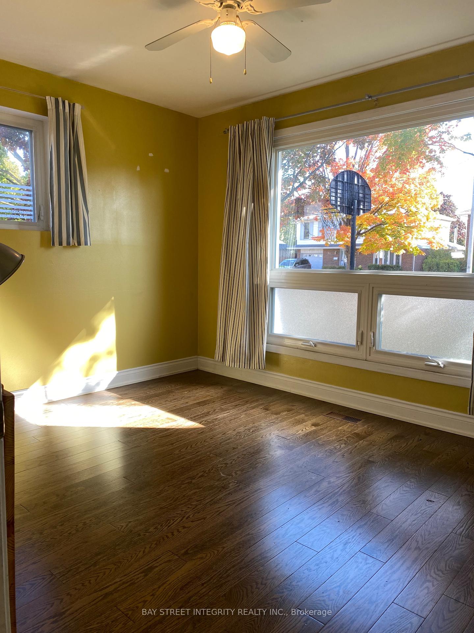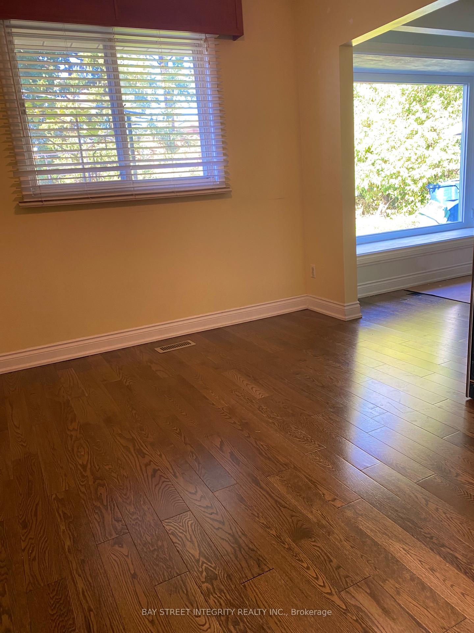$3,000
Available - For Rent
Listing ID: W9457825
20 Caverley Dr , Unit MAIN, Toronto, M9R 2L8, Ontario
| Please see the virtual tour. Students welcome. Nestled in a peaceful enclave of family homes, this sun-filled 3-bedroom gem offers a spacious layout with a separate dining room, hardwood flooring, and a convenient side entrance. The 50' lot boasts a lofted garage with space to park up to 4 cars. Key infrastructure updates include driveway and extra insulation , furnace and A/C , front porch, eaves, and downspouts. Ideal for commuters with easy access to major routes. A must-see for families seeking comfort and convenience! |
| Extras: Landlord will take up the basement, but not usually living there. |
| Price | $3,000 |
| Address: | 20 Caverley Dr , Unit MAIN, Toronto, M9R 2L8, Ontario |
| Apt/Unit: | MAIN |
| Lot Size: | 50.00 x 100.00 (Feet) |
| Directions/Cross Streets: | Martin Grove/Caverley |
| Rooms: | 6 |
| Bedrooms: | 3 |
| Bedrooms +: | |
| Kitchens: | 1 |
| Family Room: | N |
| Basement: | Finished, Full |
| Furnished: | N |
| Approximatly Age: | 31-50 |
| Property Type: | Detached |
| Style: | Bungalow |
| Exterior: | Alum Siding, Brick |
| Garage Type: | Attached |
| (Parking/)Drive: | Private |
| Drive Parking Spaces: | 3 |
| Pool: | None |
| Private Entrance: | Y |
| Laundry Access: | Ensuite |
| Approximatly Age: | 31-50 |
| Approximatly Square Footage: | 1100-1500 |
| Property Features: | Park, Public Transit, Wooded/Treed |
| Parking Included: | Y |
| Fireplace/Stove: | Y |
| Heat Source: | Gas |
| Heat Type: | Forced Air |
| Central Air Conditioning: | Central Air |
| Sewers: | Sewers |
| Water: | Municipal |
| Although the information displayed is believed to be accurate, no warranties or representations are made of any kind. |
| BAY STREET INTEGRITY REALTY INC. |
|
|
.jpg?src=Custom)
Dir:
416-548-7854
Bus:
416-548-7854
Fax:
416-981-7184
| Virtual Tour | Book Showing | Email a Friend |
Jump To:
At a Glance:
| Type: | Freehold - Detached |
| Area: | Toronto |
| Municipality: | Toronto |
| Neighbourhood: | Willowridge-Martingrove-Richview |
| Style: | Bungalow |
| Lot Size: | 50.00 x 100.00(Feet) |
| Approximate Age: | 31-50 |
| Beds: | 3 |
| Baths: | 1 |
| Fireplace: | Y |
| Pool: | None |
Locatin Map:
- Color Examples
- Green
- Black and Gold
- Dark Navy Blue And Gold
- Cyan
- Black
- Purple
- Gray
- Blue and Black
- Orange and Black
- Red
- Magenta
- Gold
- Device Examples

