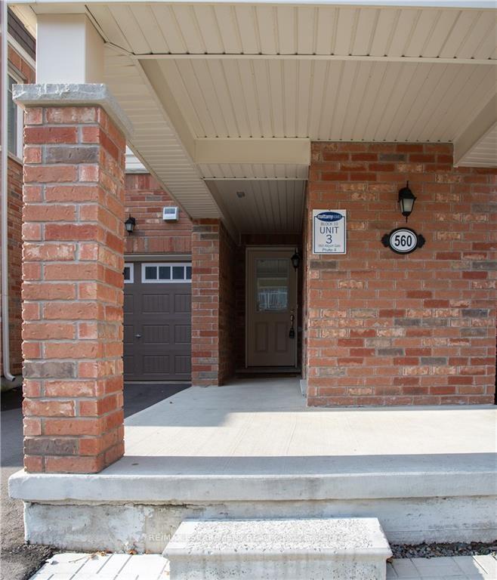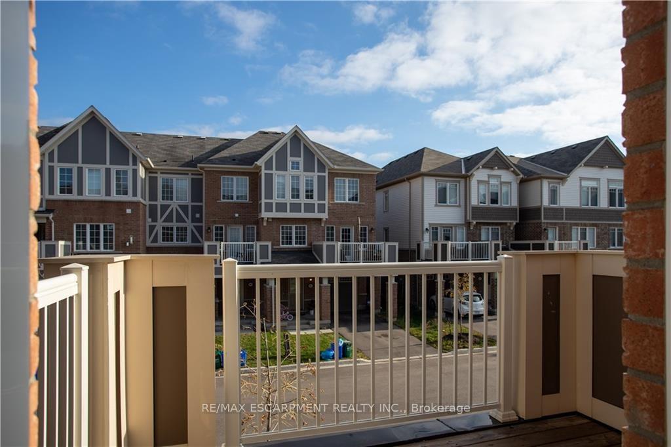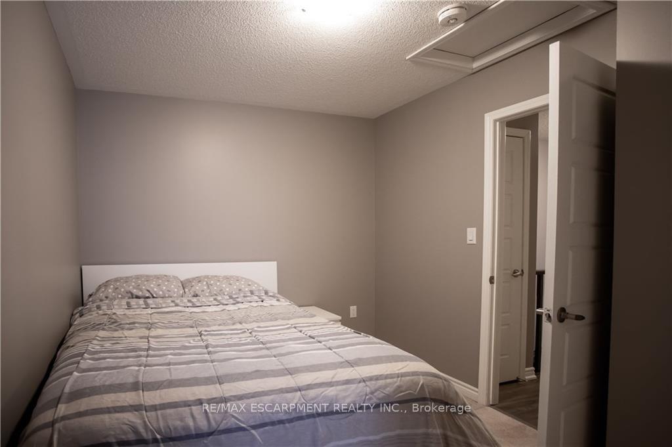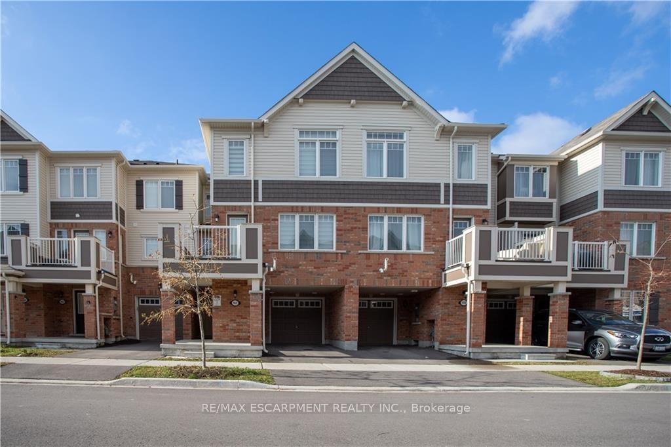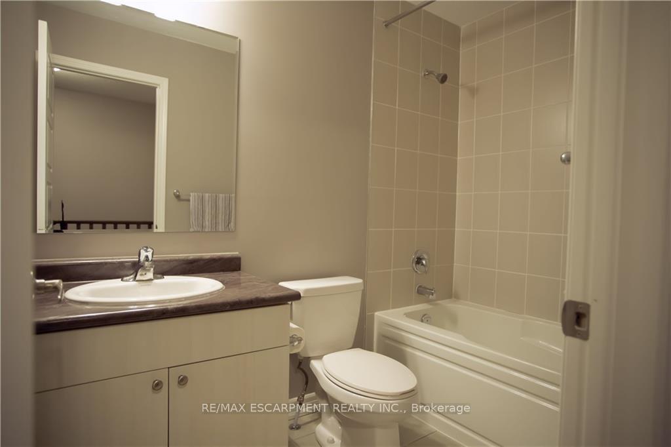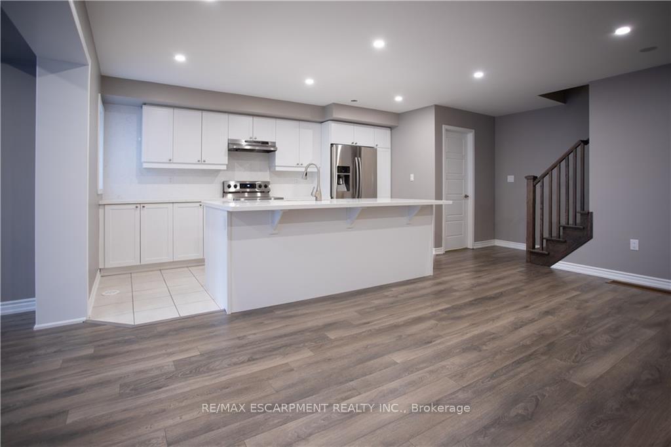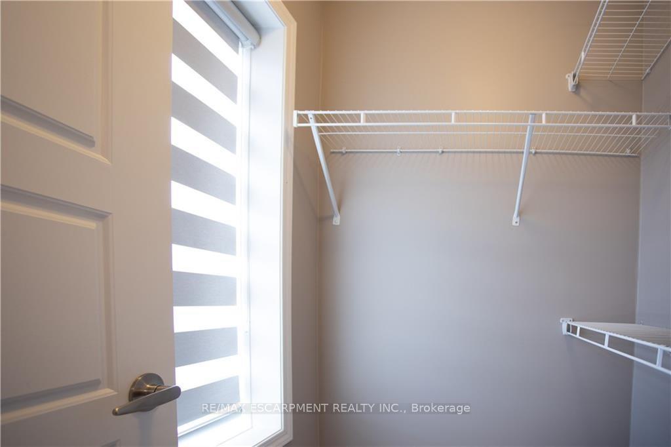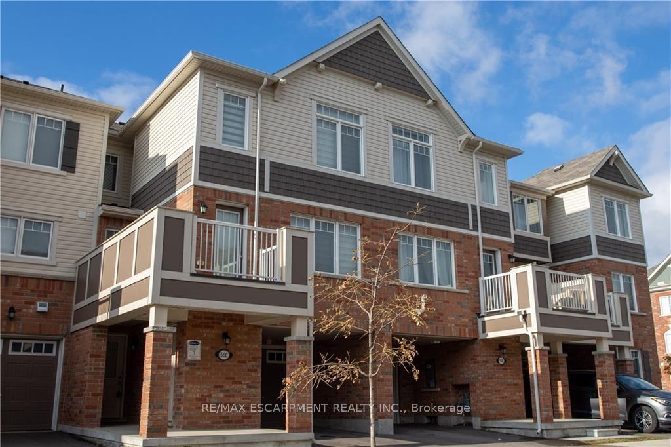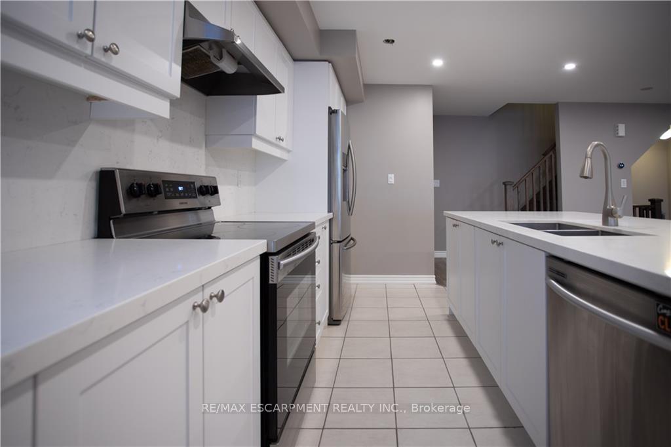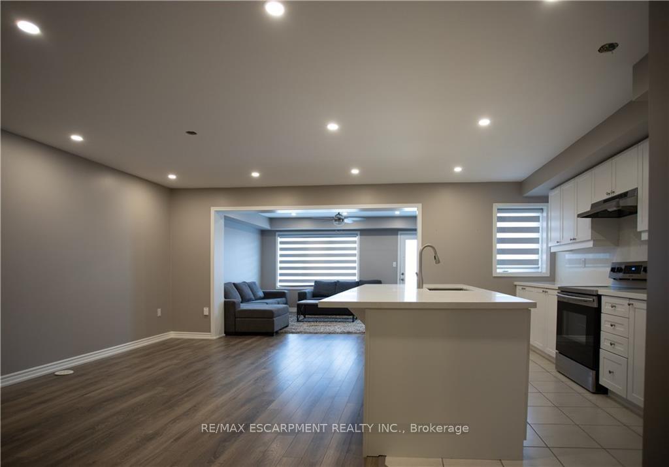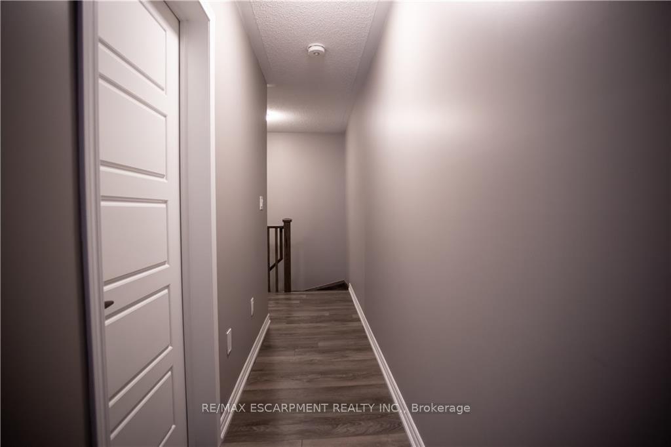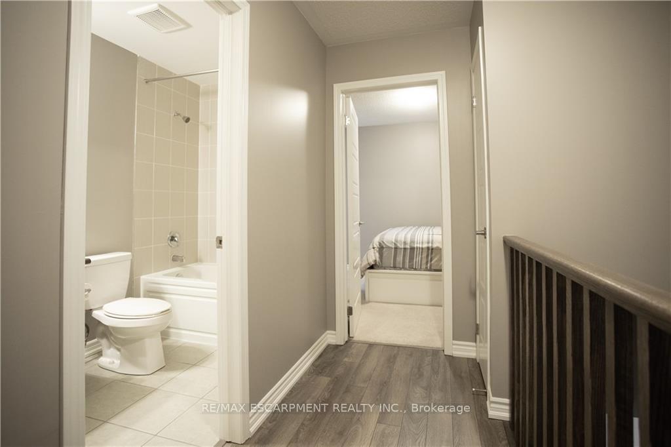$3,200
Available - For Rent
Listing ID: W10417642
560 Allport Gate , Milton, L9T 9J3, Ontario
| Discover this beautiful townhome available for lease in a highly sought-after neighbourhood of Milton. This Mattamy-built Tansley model is an Energy Star-certified property that combines modern design with comfort. The main floor and upstairs hallways feature elegant wood flooring, while cozy broadloom carpeting enhances the bedrooms. The spacious great room and dining area offer an inviting atmosphere, with a walkout to a generously sized balcony perfect for relaxation. Additional features include a convenient garage door opener, a ceiling fan, and a stylish stone feature wall in the family room. The modern kitchen boasts quartz countertops with a solid quartz backsplash, and pot lights throughout the family room, dining room, and kitchen create a warm and bright ambiance. This townhome offers the ideal blend of style, comfort, and convenience, making it a perfect choice for an exceptional tenant. |
| Price | $3,200 |
| Address: | 560 Allport Gate , Milton, L9T 9J3, Ontario |
| Lot Size: | 21.00 x 44.29 (Feet) |
| Acreage: | < .50 |
| Directions/Cross Streets: | Derry/Miller Way |
| Rooms: | 7 |
| Bedrooms: | 3 |
| Bedrooms +: | |
| Kitchens: | 1 |
| Family Room: | N |
| Basement: | None |
| Furnished: | N |
| Approximatly Age: | 6-15 |
| Property Type: | Att/Row/Twnhouse |
| Style: | 3-Storey |
| Exterior: | Brick, Vinyl Siding |
| Garage Type: | Attached |
| (Parking/)Drive: | Private |
| Drive Parking Spaces: | 1 |
| Pool: | None |
| Private Entrance: | Y |
| Approximatly Age: | 6-15 |
| Approximatly Square Footage: | 1500-2000 |
| Property Features: | Golf, Library, Park, Public Transit, Rec Centre, School |
| Parking Included: | Y |
| Fireplace/Stove: | N |
| Heat Source: | Gas |
| Heat Type: | Forced Air |
| Central Air Conditioning: | Central Air |
| Laundry Level: | Main |
| Sewers: | Sewers |
| Water: | Municipal |
| Although the information displayed is believed to be accurate, no warranties or representations are made of any kind. |
| RE/MAX ESCARPMENT REALTY INC. |
|
|
.jpg?src=Custom)
Dir:
416-548-7854
Bus:
416-548-7854
Fax:
416-981-7184
| Book Showing | Email a Friend |
Jump To:
At a Glance:
| Type: | Freehold - Att/Row/Twnhouse |
| Area: | Halton |
| Municipality: | Milton |
| Neighbourhood: | Clarke |
| Style: | 3-Storey |
| Lot Size: | 21.00 x 44.29(Feet) |
| Approximate Age: | 6-15 |
| Beds: | 3 |
| Baths: | 3 |
| Fireplace: | N |
| Pool: | None |
Locatin Map:
- Color Examples
- Green
- Black and Gold
- Dark Navy Blue And Gold
- Cyan
- Black
- Purple
- Gray
- Blue and Black
- Orange and Black
- Red
- Magenta
- Gold
- Device Examples

