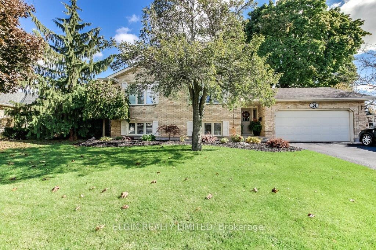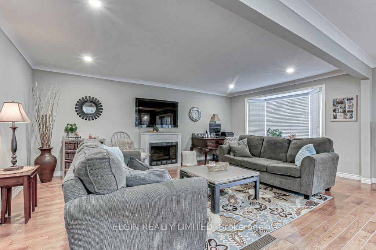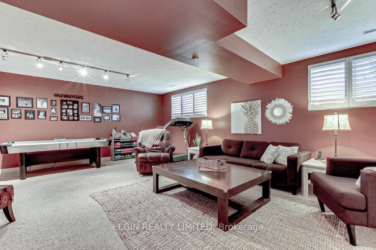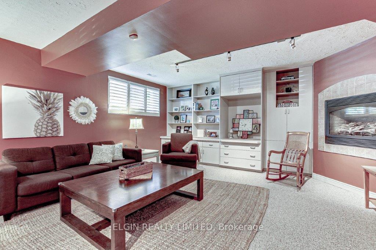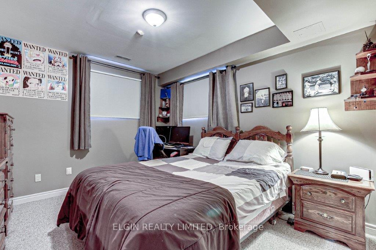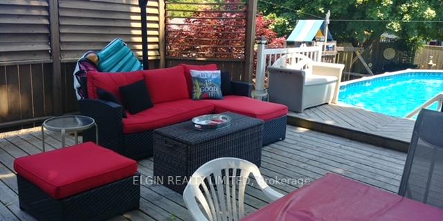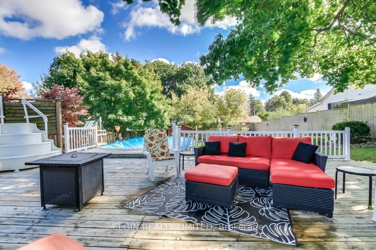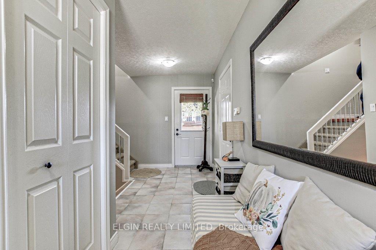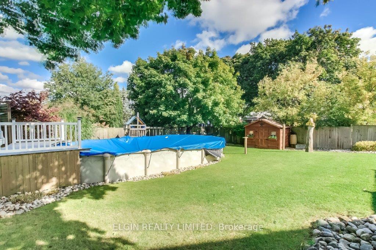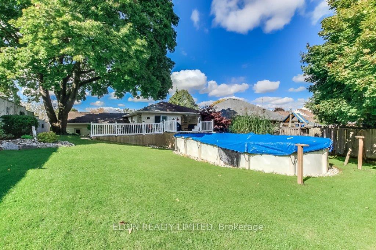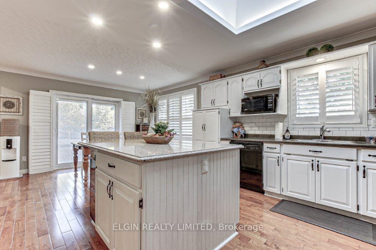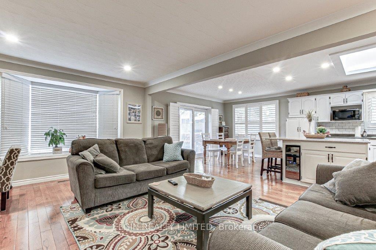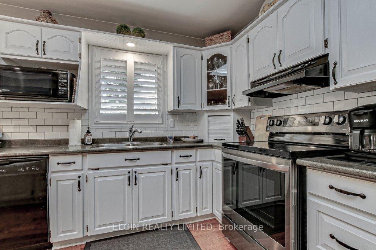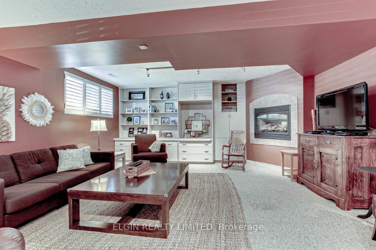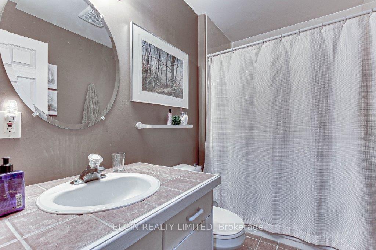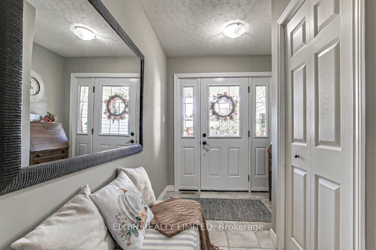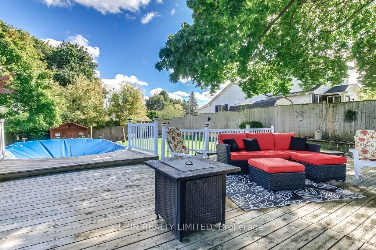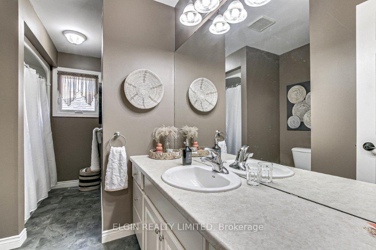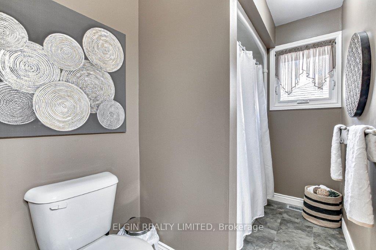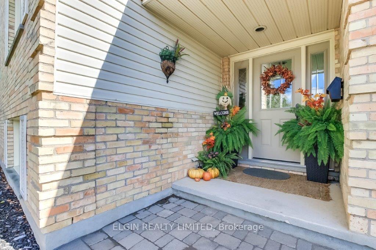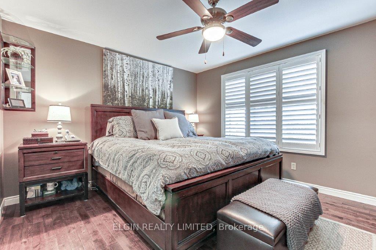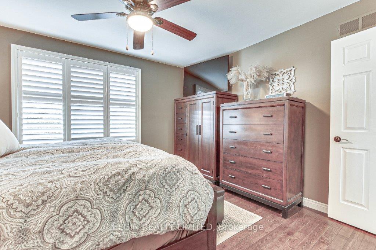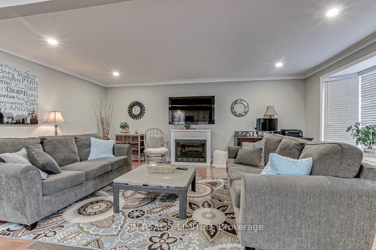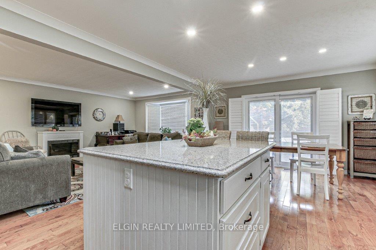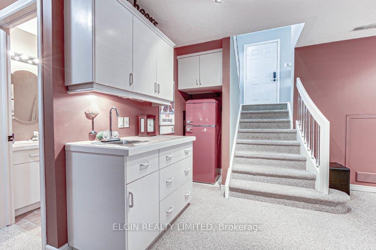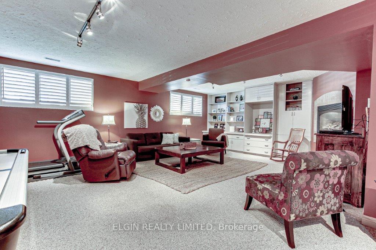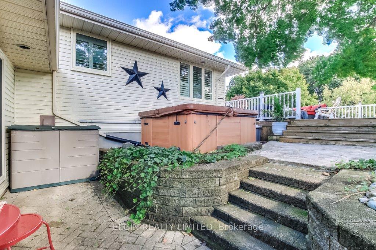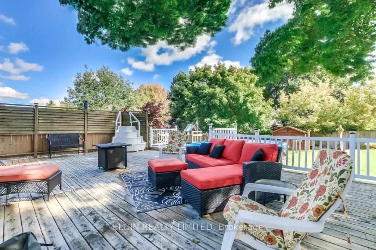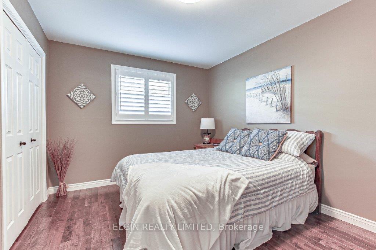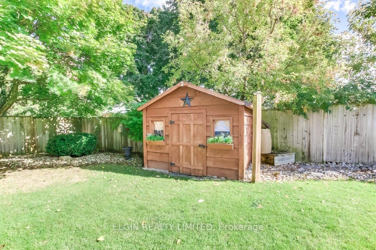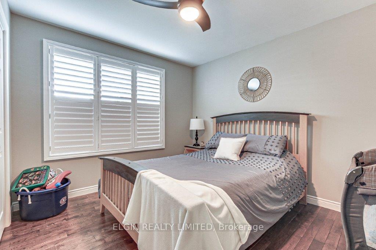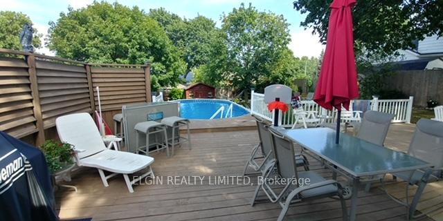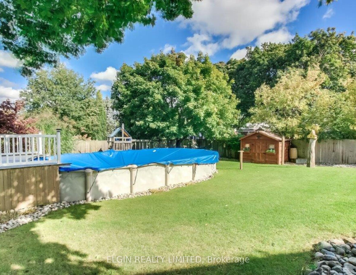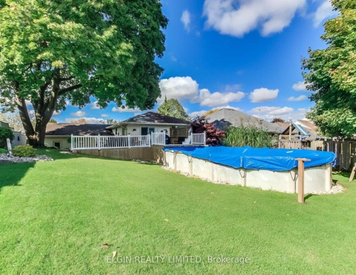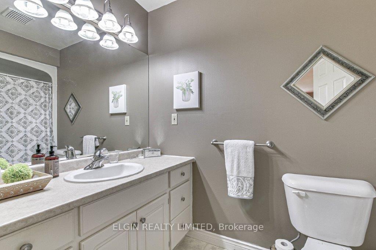$759,900
Available - For Sale
Listing ID: X9396362
24 Cavanaugh Cres , St. Thomas, N5R 5Y3, Ontario
| Four Bedroom Family Home on Large Lot close to Schools and Shopping. Private Backyard Oasis with 15 X 30ft above ground pool, hot tub and 600 square foot sundeck. Open Concept Main Floor with patio doors to Pool and Deck. Gas fireplace in Familyroom. 4 Bedrooms plus Office and 3 full baths. Gutterless Eaves, Wine Cooler in Kitchen Island stays. Lots of storage space. Great home for entertaining inside and out!!! |
| Extras: Laundry Rm 11.0X11.10 Storage 11.0X8.0 Lower Bath 8.9X5.2 |
| Price | $759,900 |
| Taxes: | $4200.00 |
| Assessment: | $259000 |
| Assessment Year: | 2024 |
| Address: | 24 Cavanaugh Cres , St. Thomas, N5R 5Y3, Ontario |
| Lot Size: | 62.52 x 144.59 (Feet) |
| Acreage: | < .50 |
| Directions/Cross Streets: | Chestnut |
| Rooms: | 11 |
| Bedrooms: | 3 |
| Bedrooms +: | 1 |
| Kitchens: | 1 |
| Family Room: | Y |
| Basement: | Finished |
| Approximatly Age: | 31-50 |
| Property Type: | Detached |
| Style: | Bungalow-Raised |
| Exterior: | Brick Front, Vinyl Siding |
| Garage Type: | Attached |
| (Parking/)Drive: | Private |
| Drive Parking Spaces: | 4 |
| Pool: | Abv Grnd |
| Other Structures: | Garden Shed |
| Approximatly Age: | 31-50 |
| Approximatly Square Footage: | 1100-1500 |
| Property Features: | Hospital, Place Of Worship, Public Transit, School |
| Fireplace/Stove: | Y |
| Heat Source: | Gas |
| Heat Type: | Forced Air |
| Central Air Conditioning: | Central Air |
| Laundry Level: | Lower |
| Sewers: | Sewers |
| Water: | Municipal |
| Utilities-Cable: | Y |
| Utilities-Hydro: | Y |
| Utilities-Gas: | Y |
| Utilities-Telephone: | Y |
$
%
Years
This calculator is for demonstration purposes only. Always consult a professional
financial advisor before making personal financial decisions.
| Although the information displayed is believed to be accurate, no warranties or representations are made of any kind. |
| ELGIN REALTY LIMITED |
|
|
.jpg?src=Custom)
Dir:
416-548-7854
Bus:
416-548-7854
Fax:
416-981-7184
| Book Showing | Email a Friend |
Jump To:
At a Glance:
| Type: | Freehold - Detached |
| Area: | Elgin |
| Municipality: | St. Thomas |
| Neighbourhood: | SE |
| Style: | Bungalow-Raised |
| Lot Size: | 62.52 x 144.59(Feet) |
| Approximate Age: | 31-50 |
| Tax: | $4,200 |
| Beds: | 3+1 |
| Baths: | 3 |
| Fireplace: | Y |
| Pool: | Abv Grnd |
Locatin Map:
Payment Calculator:
- Color Examples
- Green
- Black and Gold
- Dark Navy Blue And Gold
- Cyan
- Black
- Purple
- Gray
- Blue and Black
- Orange and Black
- Red
- Magenta
- Gold
- Device Examples

