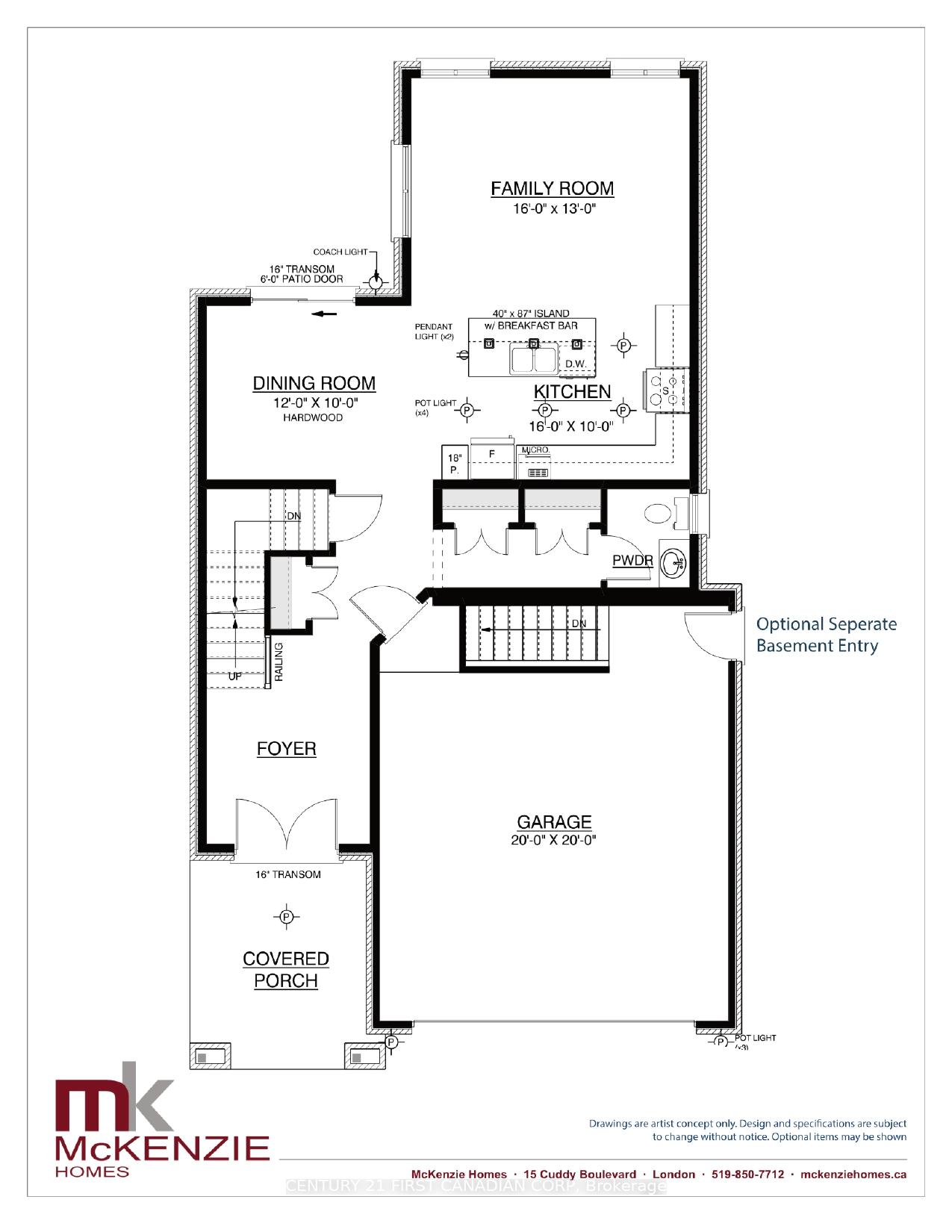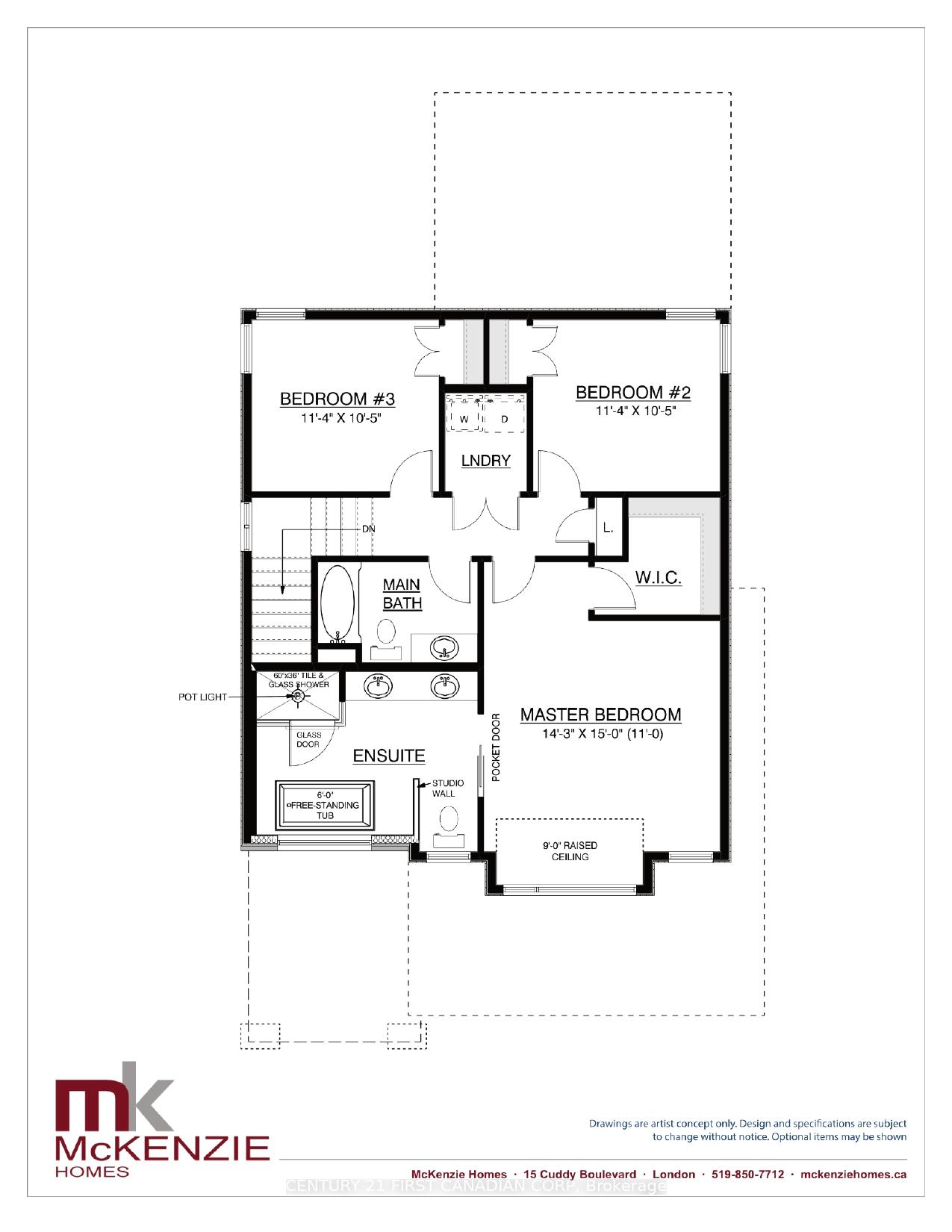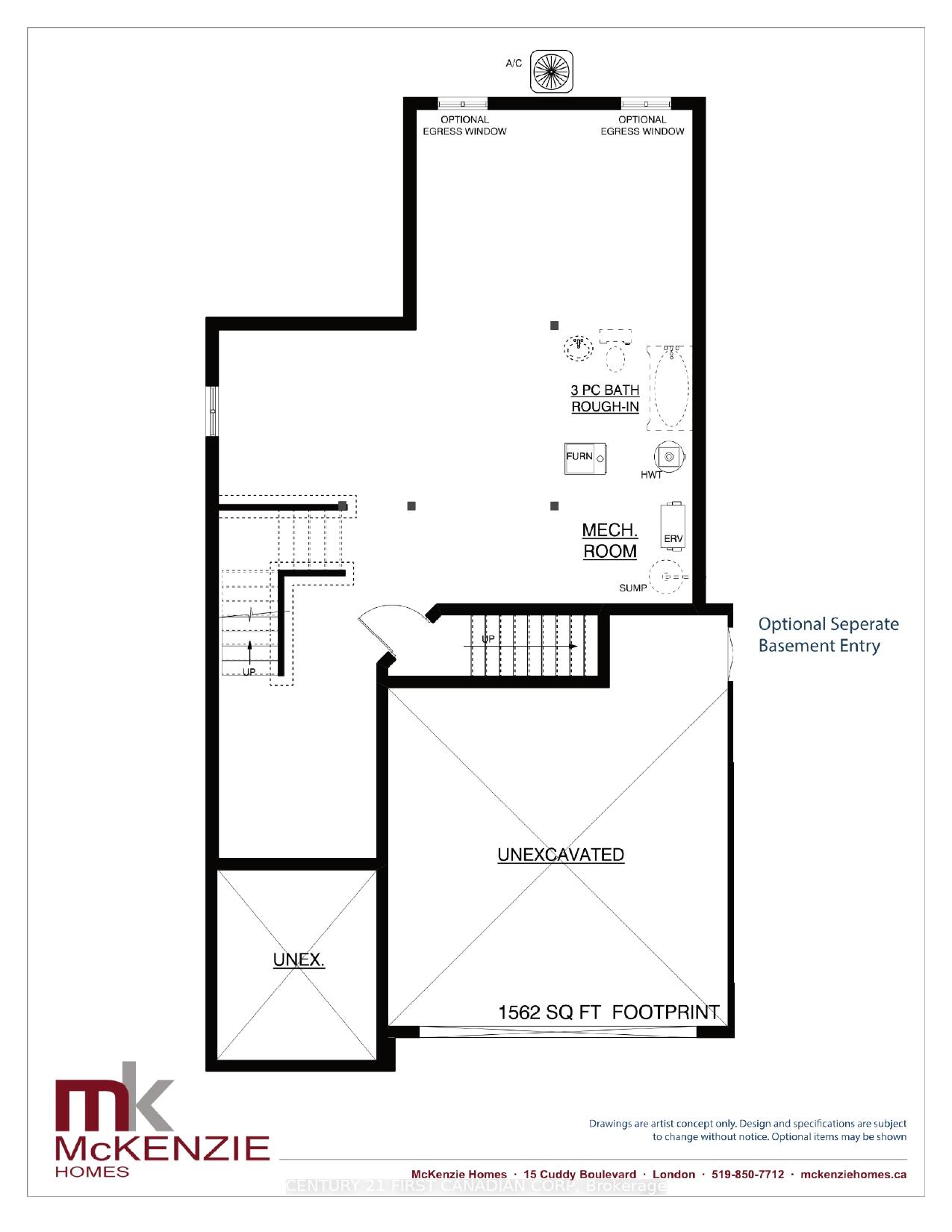$799,900
Available - For Sale
Listing ID: X10417309
19 Kelly Dr , Zorra, N0M 2M0, Ontario
| Introducing the Oakdale-an exceptional TO-BE-BUILT McKenzie Home offering 1,868 sq ft of refined, modern living. This 3-bedroom, 2.5-bathroom home sits on a spacious 42x127' detached lot in Thamesford, just minutes from London, Woodstock, and Highway 401. Buyers can secure this fantastic price with a flexible closing date from 7 months to 1 year. Some exclusive features included; Energy Star certified, with triple-glazed windows, a high-efficiency furnace, A/C, and ERV system, a stunning stone and brick exterior elevation for timeless curb appeal ,quartz countertops in the kitchen and bathrooms, engineered hardwood flooring throughout the main floor, and a cozy electric fireplace to enhance your living space. Personalize your home with your choice of engineered hardwood floor color, quartz countertops, 12x24 floor tile colors in washrooms, and custom cabinetry in oak, painted, or maple. See our quality at 61 Kelly Drive, Thamesford! Explore a model home that showcases McKenzie Homes high-end quality and modern designs (please note, this model is not an Oakdale). |
| Price | $799,900 |
| Taxes: | $0.00 |
| Assessment: | $76000 |
| Assessment Year: | 2024 |
| Address: | 19 Kelly Dr , Zorra, N0M 2M0, Ontario |
| Lot Size: | 42.00 x 127.00 (Feet) |
| Acreage: | < .50 |
| Directions/Cross Streets: | Take Dundas St, turn right onto 15 Line, turn right onto Ferris Blvd and turn left onto Kelly Drive. |
| Rooms: | 6 |
| Bedrooms: | 3 |
| Bedrooms +: | |
| Kitchens: | 1 |
| Family Room: | Y |
| Basement: | Full, Unfinished |
| Approximatly Age: | New |
| Property Type: | Detached |
| Style: | 2-Storey |
| Exterior: | Vinyl Siding |
| Garage Type: | Attached |
| (Parking/)Drive: | Pvt Double |
| Drive Parking Spaces: | 2 |
| Pool: | None |
| Approximatly Age: | New |
| Approximatly Square Footage: | 1500-2000 |
| Property Features: | Golf, Park, Place Of Worship, School, School Bus Route |
| Fireplace/Stove: | Y |
| Heat Source: | Gas |
| Heat Type: | Forced Air |
| Central Air Conditioning: | Central Air |
| Laundry Level: | Upper |
| Sewers: | Sewers |
| Water: | Municipal |
$
%
Years
This calculator is for demonstration purposes only. Always consult a professional
financial advisor before making personal financial decisions.
| Although the information displayed is believed to be accurate, no warranties or representations are made of any kind. |
| CENTURY 21 FIRST CANADIAN CORP |
|
|
.jpg?src=Custom)
Dir:
416-548-7854
Bus:
416-548-7854
Fax:
416-981-7184
| Book Showing | Email a Friend |
Jump To:
At a Glance:
| Type: | Freehold - Detached |
| Area: | Oxford |
| Municipality: | Zorra |
| Neighbourhood: | Thamesford |
| Style: | 2-Storey |
| Lot Size: | 42.00 x 127.00(Feet) |
| Approximate Age: | New |
| Beds: | 3 |
| Baths: | 3 |
| Fireplace: | Y |
| Pool: | None |
Locatin Map:
Payment Calculator:
- Color Examples
- Green
- Black and Gold
- Dark Navy Blue And Gold
- Cyan
- Black
- Purple
- Gray
- Blue and Black
- Orange and Black
- Red
- Magenta
- Gold
- Device Examples









