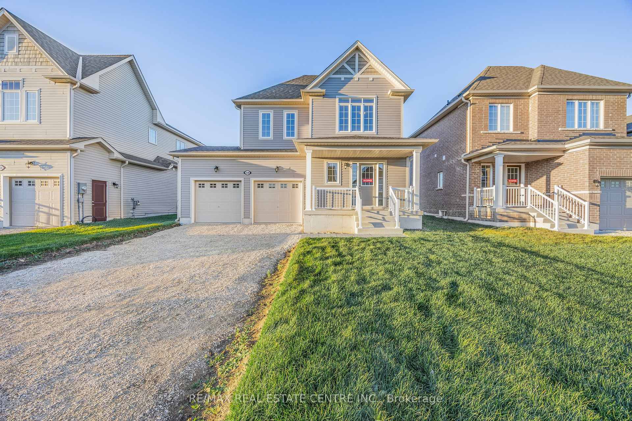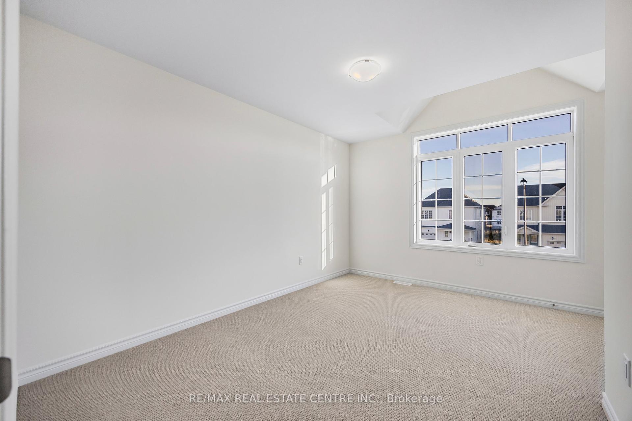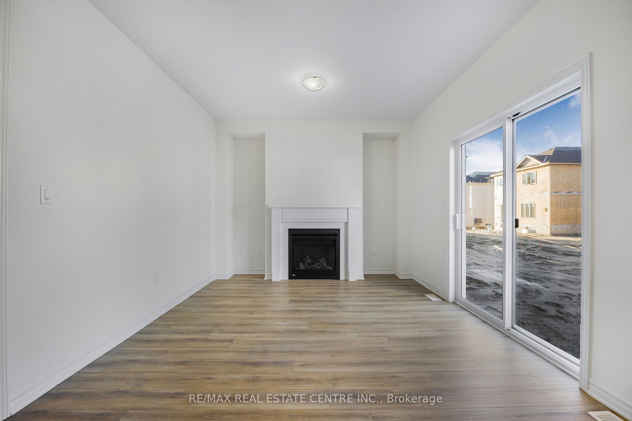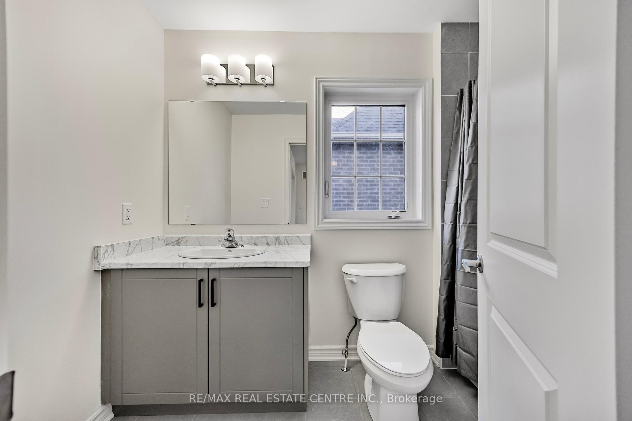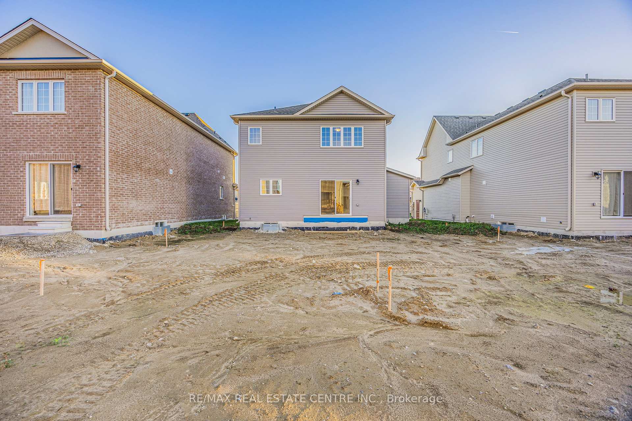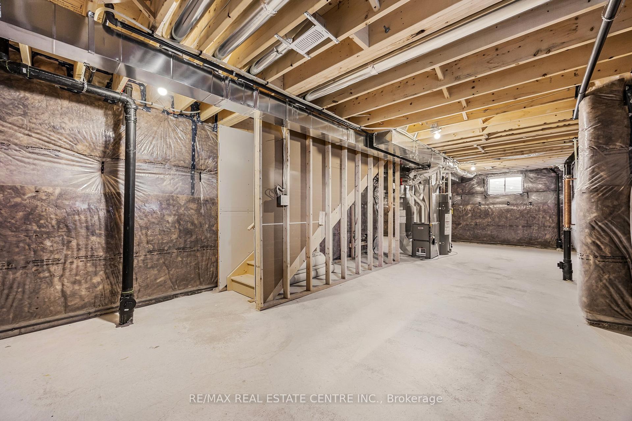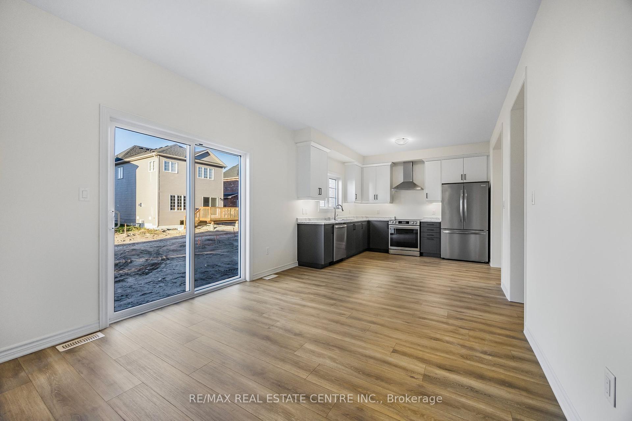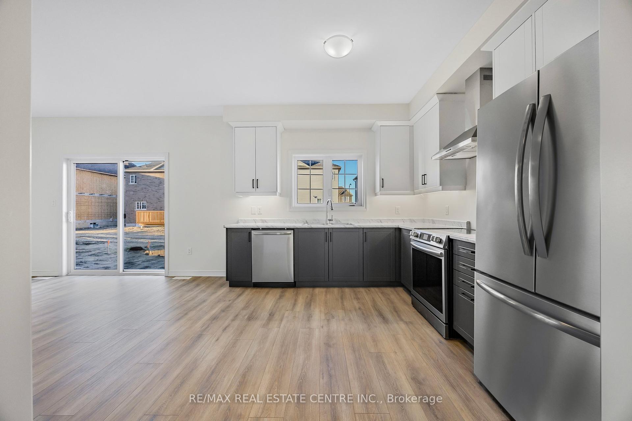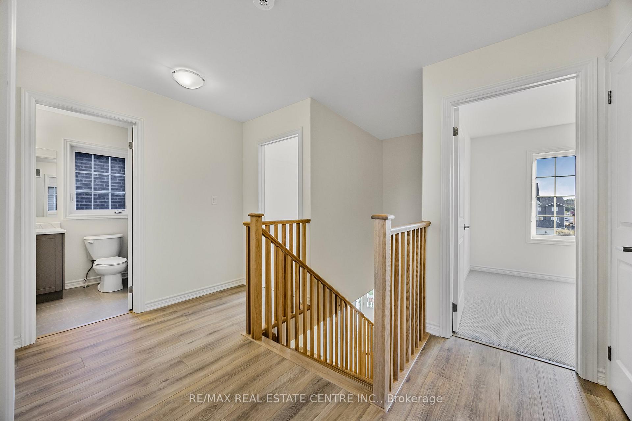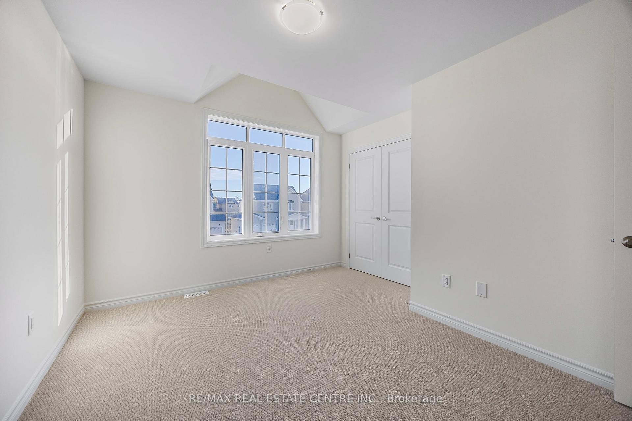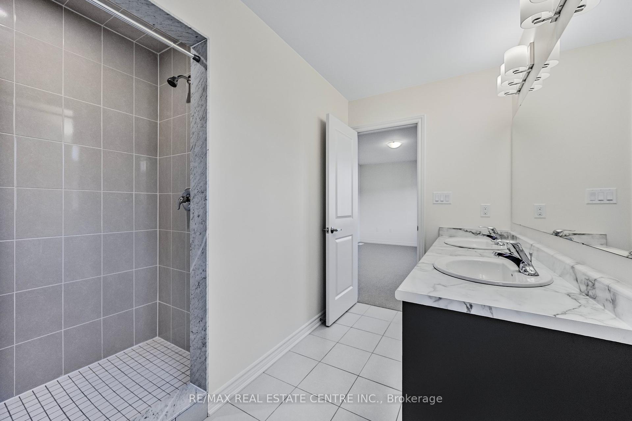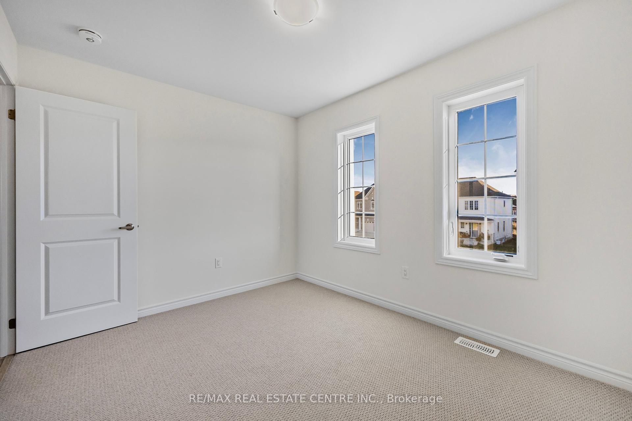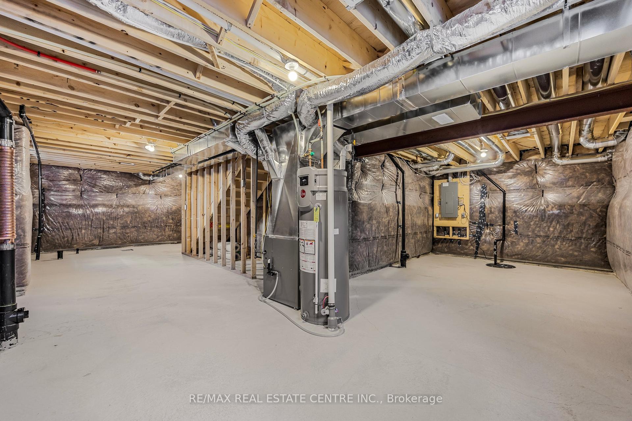$815,987
Available - For Sale
Listing ID: S10417772
238 Mckenzie Dr , Clearview, L0M 1S0, Ontario
| Experience the joy of brand-new living in this pristine two-story home, never before occupied, nestled in the welcoming community of Stayner, Ontario. This modern residence offers three spacious bedrooms and three bathrooms, providing ample space for family life. Step inside to a bright and airy open-concept main floor that seamlessly blends living, dining, and kitchen spaces perfect for everyday living and entertaining. The kitchen stands out with its stylish two-tone cabinetry and stainless steel appliances, offering both functionality and contemporary flair. Luxury vinyl plank flooring and ceramic tiles grace the main level, creating a warm and low-maintenance environment. Ascend the wood-finished staircase to the second floor, where you'll find the conveniently located laundry room making household chores a breeze. The primary suite offers a comfortable haven with a generous walk-in closet and an ensuite bathroom featuring a double vanity and a spacious shower. Two additional bedrooms provide ample space for family members or guests. The two-car garage with a separate entrance adds convenience and extra storage options. While the backyard awaits your personal touch, it offers a blank canvas for gardening or creating your own outdoor retreat. Living in Stayner means becoming part of a close-knit community rich in history and charm. Enjoy local parks, schools, and community events that make this town a delightful place to call home. Plus, you're just a short drive away from Barrie, Collingwood, and Wasaga Beach, giving you access to larger city amenities and beautiful beaches. As a brand-new build, this home comes with the standard Tarion Home Warranty, providing peace of mind for your investment. Don't miss this unique opportunity to be the first to make this beautiful house your home. Embrace a lifestyle of comfort and community in Stayner, where modern living meets small-town appeal. |
| Price | $815,987 |
| Taxes: | $0.00 |
| Address: | 238 Mckenzie Dr , Clearview, L0M 1S0, Ontario |
| Lot Size: | 44.29 x 98.43 (Feet) |
| Directions/Cross Streets: | Mowat Street N & HWY 26 |
| Rooms: | 7 |
| Bedrooms: | 3 |
| Bedrooms +: | |
| Kitchens: | 1 |
| Family Room: | N |
| Basement: | Unfinished |
| Property Type: | Detached |
| Style: | 2-Storey |
| Exterior: | Vinyl Siding |
| Garage Type: | Built-In |
| (Parking/)Drive: | Pvt Double |
| Drive Parking Spaces: | 4 |
| Pool: | None |
| Fireplace/Stove: | Y |
| Heat Source: | Gas |
| Heat Type: | Forced Air |
| Central Air Conditioning: | None |
| Sewers: | Sewers |
| Water: | Municipal |
$
%
Years
This calculator is for demonstration purposes only. Always consult a professional
financial advisor before making personal financial decisions.
| Although the information displayed is believed to be accurate, no warranties or representations are made of any kind. |
| RE/MAX REAL ESTATE CENTRE INC. |
|
|
.jpg?src=Custom)
Dir:
416-548-7854
Bus:
416-548-7854
Fax:
416-981-7184
| Book Showing | Email a Friend |
Jump To:
At a Glance:
| Type: | Freehold - Detached |
| Area: | Simcoe |
| Municipality: | Clearview |
| Neighbourhood: | Stayner |
| Style: | 2-Storey |
| Lot Size: | 44.29 x 98.43(Feet) |
| Beds: | 3 |
| Baths: | 3 |
| Fireplace: | Y |
| Pool: | None |
Locatin Map:
Payment Calculator:
- Color Examples
- Green
- Black and Gold
- Dark Navy Blue And Gold
- Cyan
- Black
- Purple
- Gray
- Blue and Black
- Orange and Black
- Red
- Magenta
- Gold
- Device Examples

