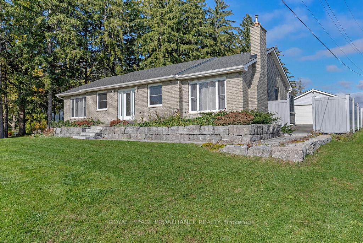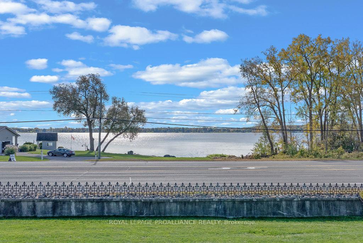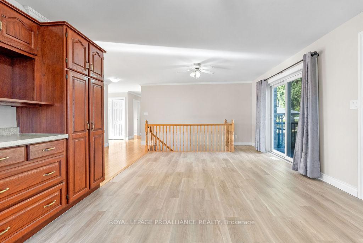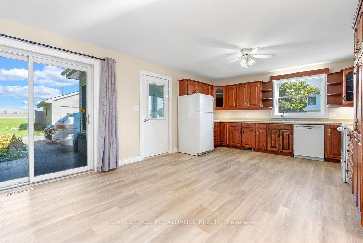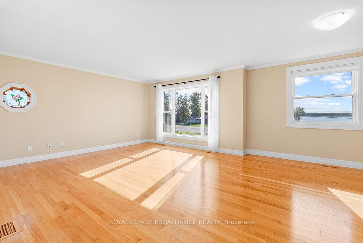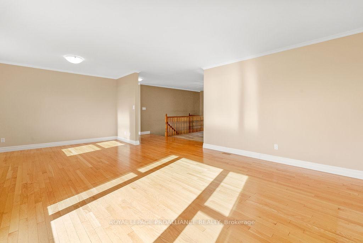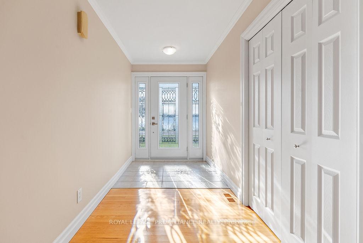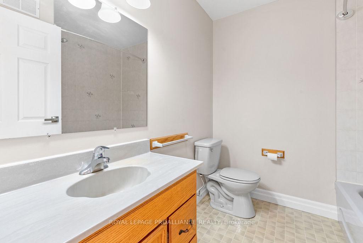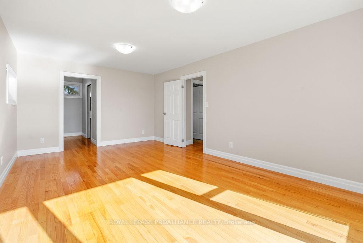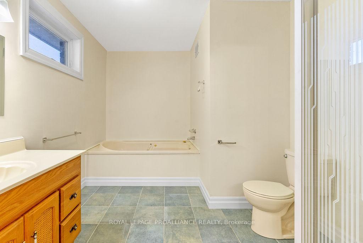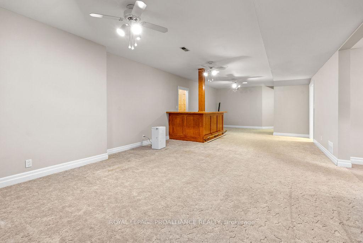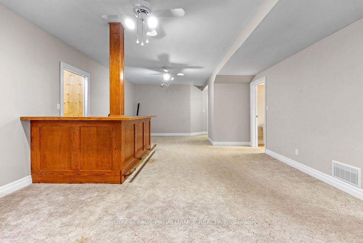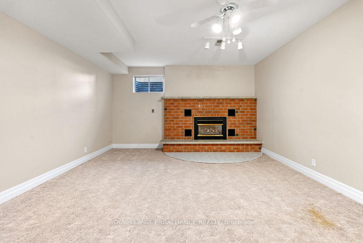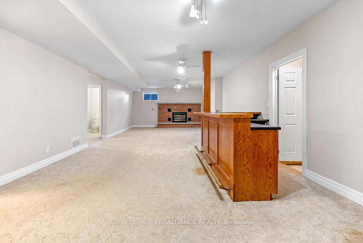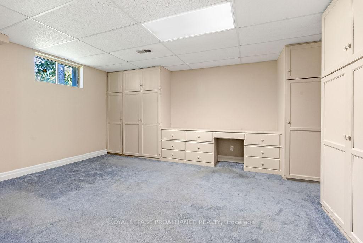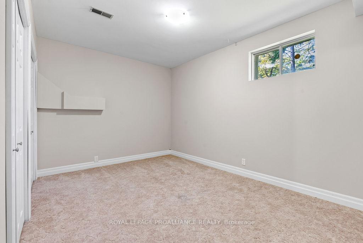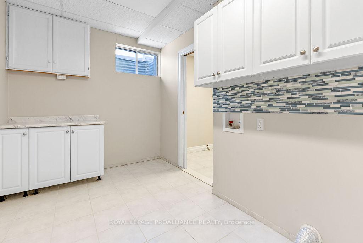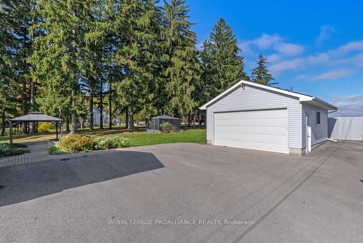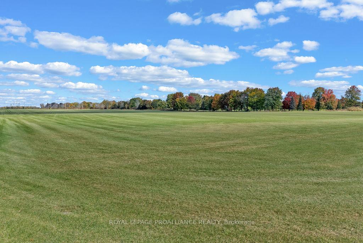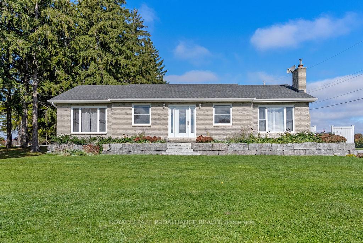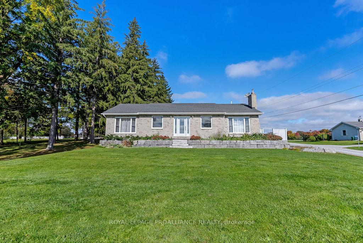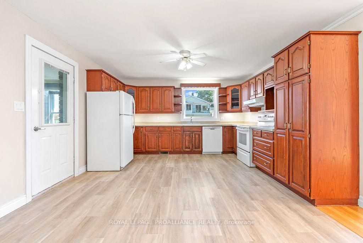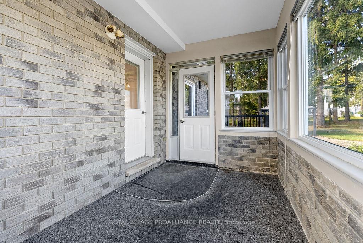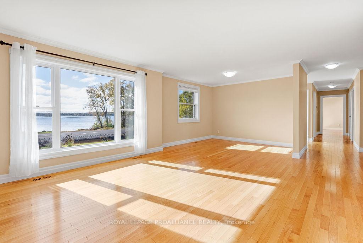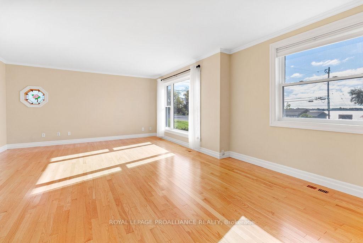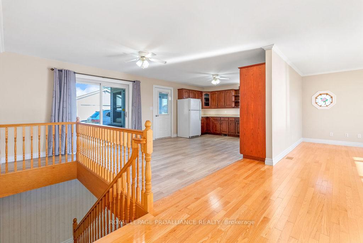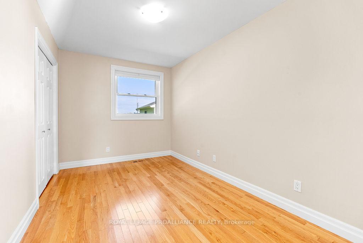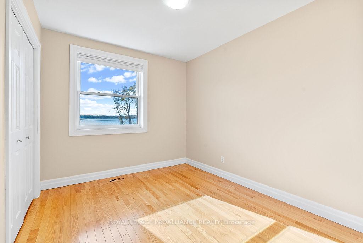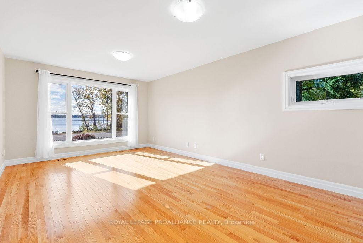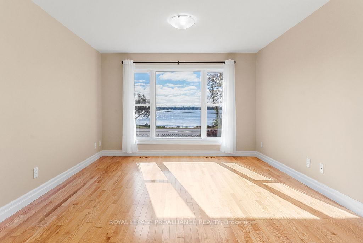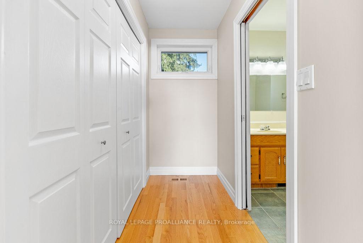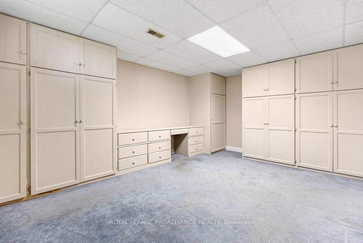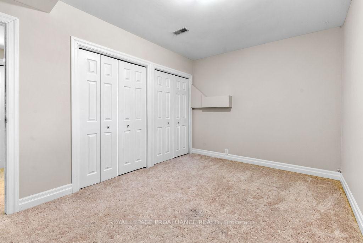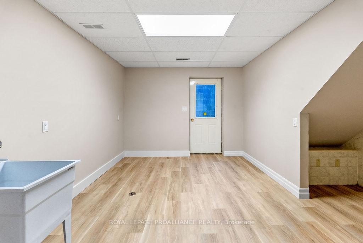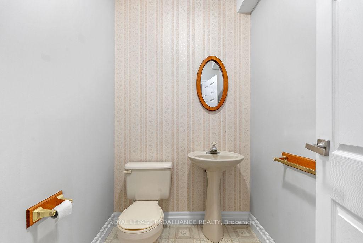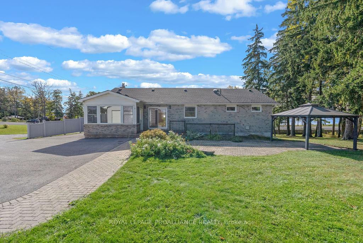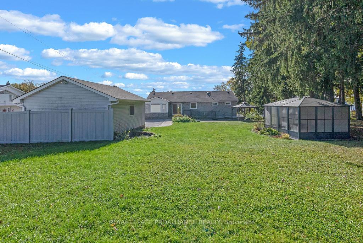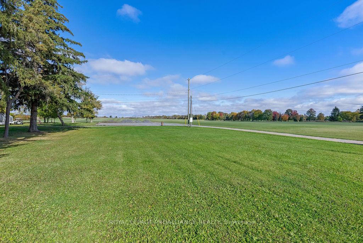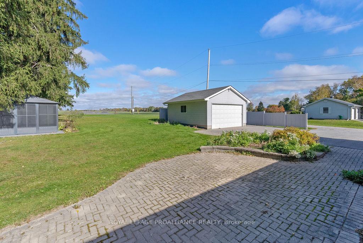$699,900
Available - For Sale
Listing ID: X9400475
1757 Old Highway 2 , Quinte West, K8N 4Z2, Ontario
| Perfectly situated between Belleville and Trenton. Minutes from CFB Trenton and the Bay Bridge to Prince Edward County! This immaculate all brick bungalow, has a beautiful view overlooking the waters of the Bay of Quinte in the front and nature, woods and trees in the back. Beautifully landscaped, with stunning stonework, mature, manicured grounds with pond, patio and two gazebos. Inside and out this home is impressive. Come in through the formal foyer entry leading to the large, bright living room with gleaming hardwood floors where you will sit and enjoy the view of the Bay out your large picture window. Family sized, custom kitchen with lots of cabinets, counter space and a walk-out to the Sun room. A great place to relax bringing the outdoors in!. The barbecue patio is perfectly accessed from the dining room walkout. With 3+2 bedrooms there is plenty of room for everyone, even the extended family. Watch the boats go by while laying in bed in the primary bedroom with 4 piece en-suite. Entertain or cozy up by the gas fireplace in the sizable recreation room with built in wet bar. Extensive cold room provides lots of space for preserves or wine collection. Large utility room with walk-up affords the opportunity for a separate entrance in-law suite. Lots of parking and a detached double car garage with hydro. Perfect for keeping your car clear on weather days. Truly an extraordinary home! |
| Extras: Sun-room on main level 1.05 x 2.16, En-suite bathroom on main level, 3.38x2.80 |
| Price | $699,900 |
| Taxes: | $3734.00 |
| Address: | 1757 Old Highway 2 , Quinte West, K8N 4Z2, Ontario |
| Lot Size: | 80.71 x 200.34 (Feet) |
| Acreage: | < .50 |
| Directions/Cross Streets: | Old Hwy 2 (west of Wallbridge Loyalist Road) |
| Rooms: | 7 |
| Rooms +: | 4 |
| Bedrooms: | 3 |
| Bedrooms +: | 2 |
| Kitchens: | 1 |
| Family Room: | N |
| Basement: | Finished, Full |
| Approximatly Age: | 31-50 |
| Property Type: | Detached |
| Style: | Bungalow |
| Exterior: | Brick |
| Garage Type: | Detached |
| (Parking/)Drive: | Private |
| Drive Parking Spaces: | 5 |
| Pool: | None |
| Approximatly Age: | 31-50 |
| Approximatly Square Footage: | 1500-2000 |
| Property Features: | Golf, Hospital, Lake/Pond, Marina, Park, Place Of Worship |
| Fireplace/Stove: | Y |
| Heat Source: | Gas |
| Heat Type: | Forced Air |
| Central Air Conditioning: | Central Air |
| Laundry Level: | Lower |
| Elevator Lift: | N |
| Sewers: | Septic |
| Water: | Municipal |
| Utilities-Cable: | A |
| Utilities-Hydro: | Y |
| Utilities-Gas: | Y |
| Utilities-Telephone: | A |
$
%
Years
This calculator is for demonstration purposes only. Always consult a professional
financial advisor before making personal financial decisions.
| Although the information displayed is believed to be accurate, no warranties or representations are made of any kind. |
| ROYAL LEPAGE PROALLIANCE REALTY |
|
|
.jpg?src=Custom)
Dir:
416-548-7854
Bus:
416-548-7854
Fax:
416-981-7184
| Book Showing | Email a Friend |
Jump To:
At a Glance:
| Type: | Freehold - Detached |
| Area: | Hastings |
| Municipality: | Quinte West |
| Style: | Bungalow |
| Lot Size: | 80.71 x 200.34(Feet) |
| Approximate Age: | 31-50 |
| Tax: | $3,734 |
| Beds: | 3+2 |
| Baths: | 3 |
| Fireplace: | Y |
| Pool: | None |
Locatin Map:
Payment Calculator:
- Color Examples
- Green
- Black and Gold
- Dark Navy Blue And Gold
- Cyan
- Black
- Purple
- Gray
- Blue and Black
- Orange and Black
- Red
- Magenta
- Gold
- Device Examples

