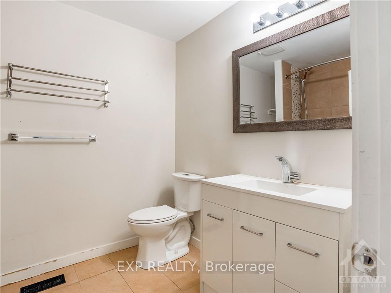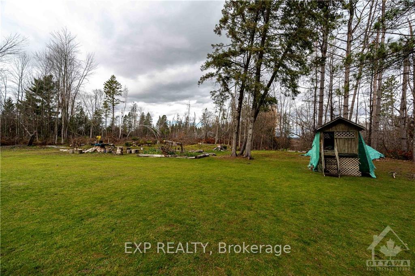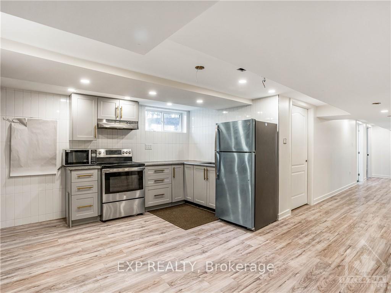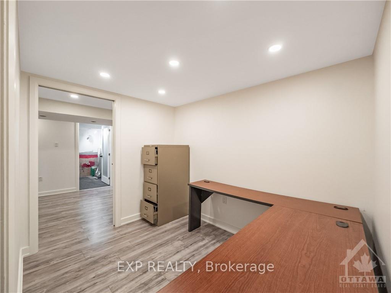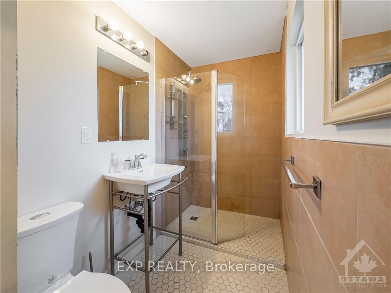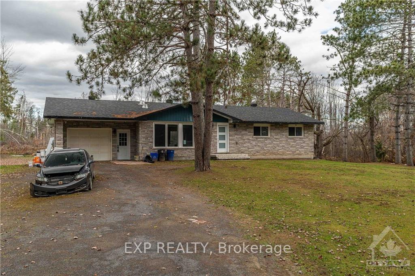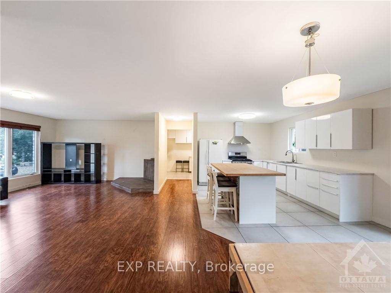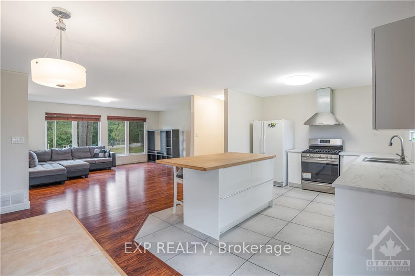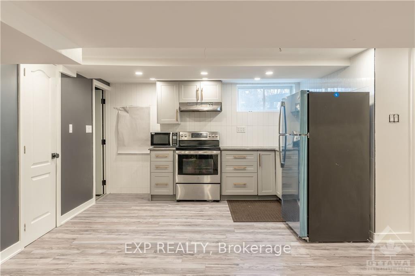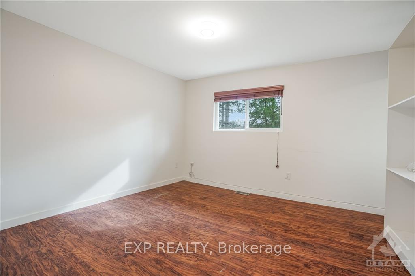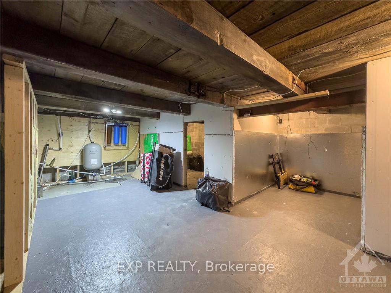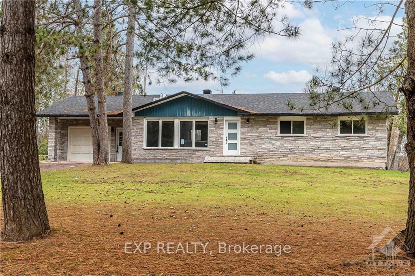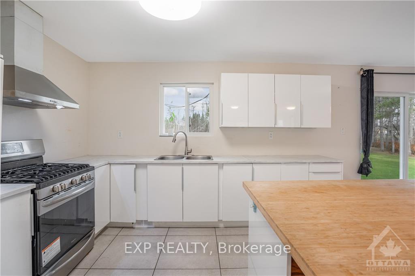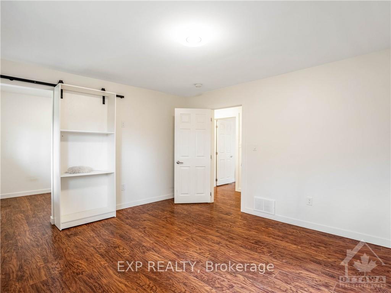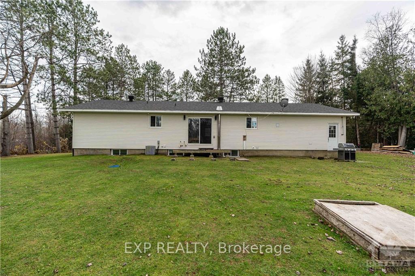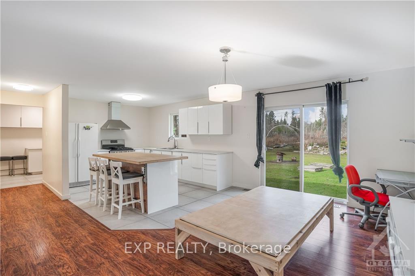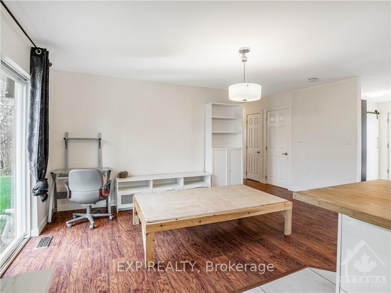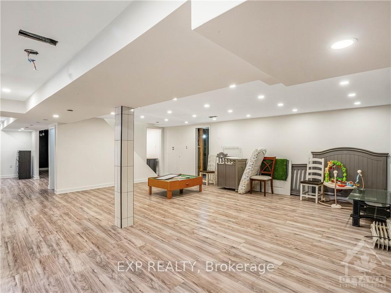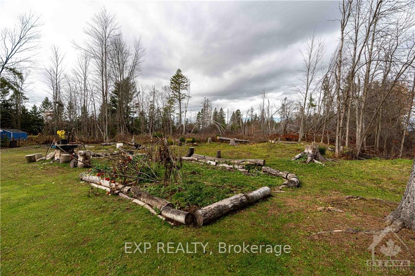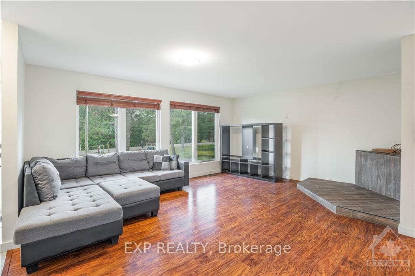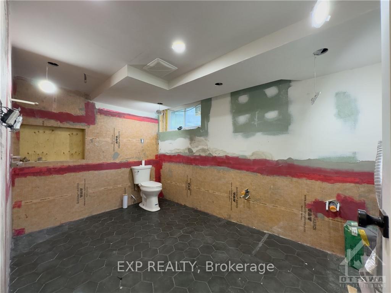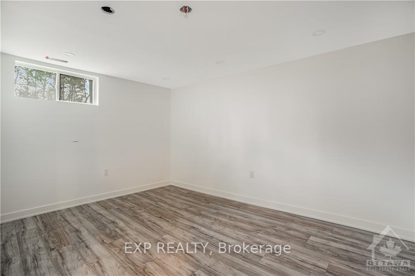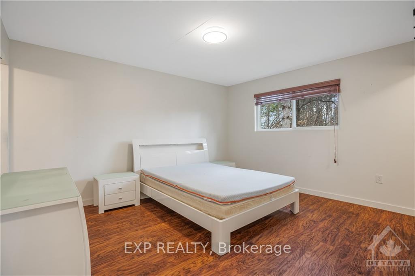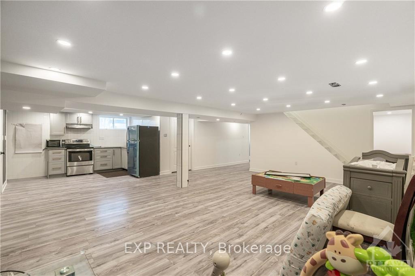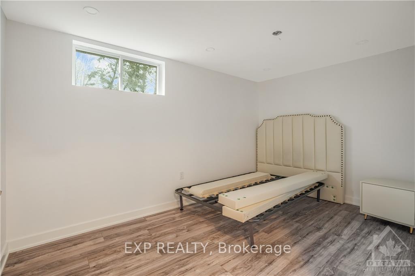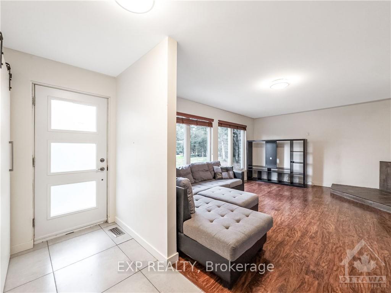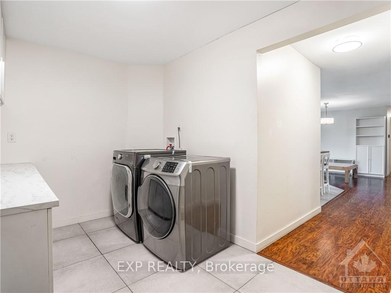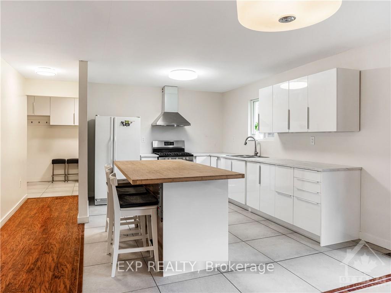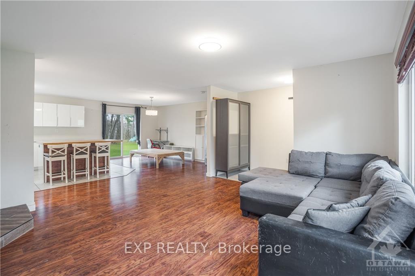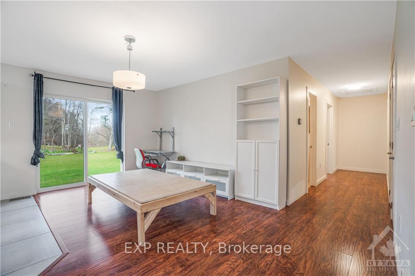$549,999
Available - For Sale
Listing ID: X10419250
277 BELVEDERE Rd , Clarence-Rockland, K0A 2A0, Ontario
| Flooring: Tile, This spacious single-family bungalow is ideal for families who want one-level living with the bonus of a fully finished basement for extra space. BONUS: The basement has its own entrance, full kitchen, bathroom ready to go and large living space + 2 additional bedrooms making it perfect for an SDU or In-Law! Recently renovated with modern finishes throughout, new appliances on both levels. Private oasis as this home sits on nearly 3 acres with a large, treed backyard. It's great for earning extra income or creating an in-law suite, or large family looking for a move in ready space. The main level can have three bedrooms if the office is converted back to a bedroom. Just a few finishing touches are needed in the basement bathroom the tiling and plumbing are done; it just needs a toilet and shower and the cedar sauna is nearly complete, with insulation done and cedar on-site. This is a fantastic chance for comfortable living with rental income potential! Priced to MOVE!, Flooring: Hardwood, Flooring: Mixed |
| Price | $549,999 |
| Taxes: | $4000.00 |
| Address: | 277 BELVEDERE Rd , Clarence-Rockland, K0A 2A0, Ontario |
| Lot Size: | 327.17 x 346.29 (Feet) |
| Directions/Cross Streets: | From Russell Road East head towards Cheney and turn Left on Drouin and then Left on Belvedere Road |
| Rooms: | 8 |
| Rooms +: | 4 |
| Bedrooms: | 3 |
| Bedrooms +: | 2 |
| Kitchens: | 1 |
| Kitchens +: | 0 |
| Family Room: | N |
| Basement: | Full, Unfinished |
| Property Type: | Detached |
| Style: | Bungalow |
| Exterior: | Brick, Other |
| Garage Type: | Attached |
| Pool: | None |
| Heat Source: | Propane |
| Heat Type: | Forced Air |
| Central Air Conditioning: | Central Air |
| Sewers: | Septic |
| Water: | Well |
| Water Supply Types: | Drilled Well |
$
%
Years
This calculator is for demonstration purposes only. Always consult a professional
financial advisor before making personal financial decisions.
| Although the information displayed is believed to be accurate, no warranties or representations are made of any kind. |
| EXP REALTY |
|
|
.jpg?src=Custom)
Dir:
416-548-7854
Bus:
416-548-7854
Fax:
416-981-7184
| Book Showing | Email a Friend |
Jump To:
At a Glance:
| Type: | Freehold - Detached |
| Area: | Prescott and Russell |
| Municipality: | Clarence-Rockland |
| Neighbourhood: | 607 - Clarence/Rockland Twp |
| Style: | Bungalow |
| Lot Size: | 327.17 x 346.29(Feet) |
| Tax: | $4,000 |
| Beds: | 3+2 |
| Pool: | None |
Locatin Map:
Payment Calculator:
- Color Examples
- Green
- Black and Gold
- Dark Navy Blue And Gold
- Cyan
- Black
- Purple
- Gray
- Blue and Black
- Orange and Black
- Red
- Magenta
- Gold
- Device Examples

