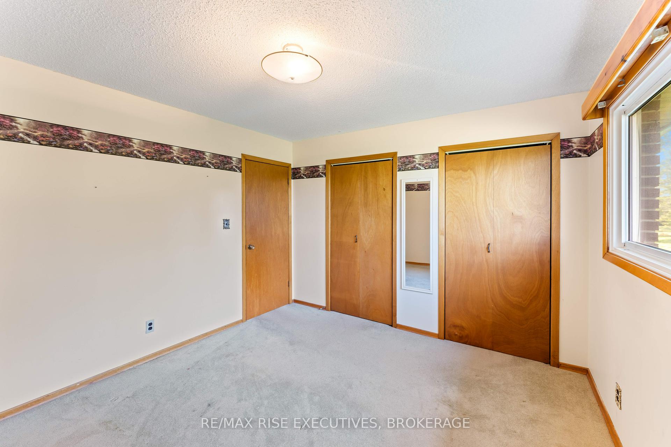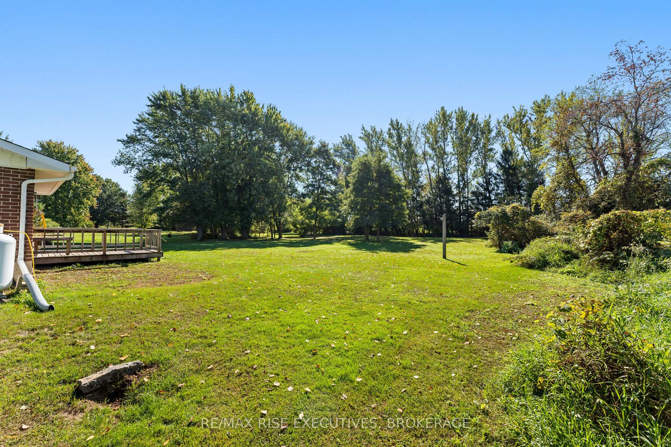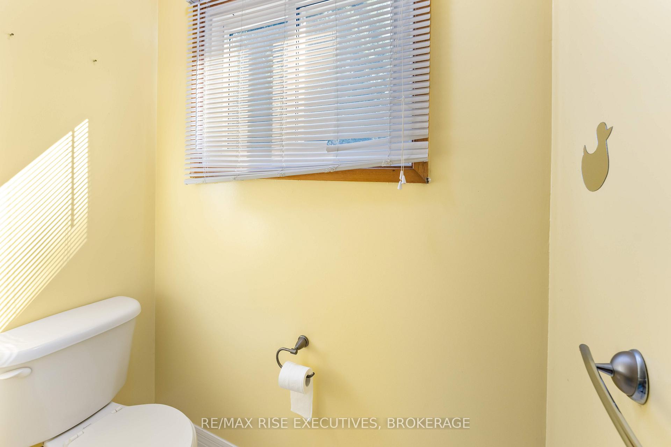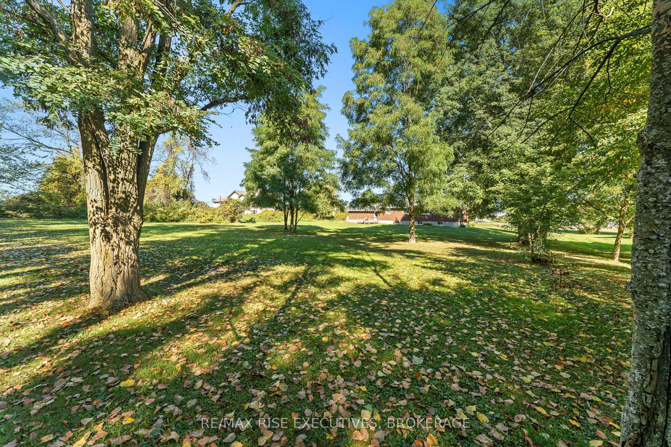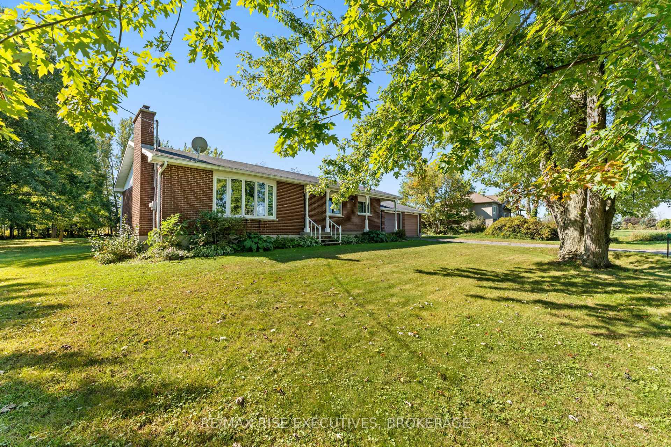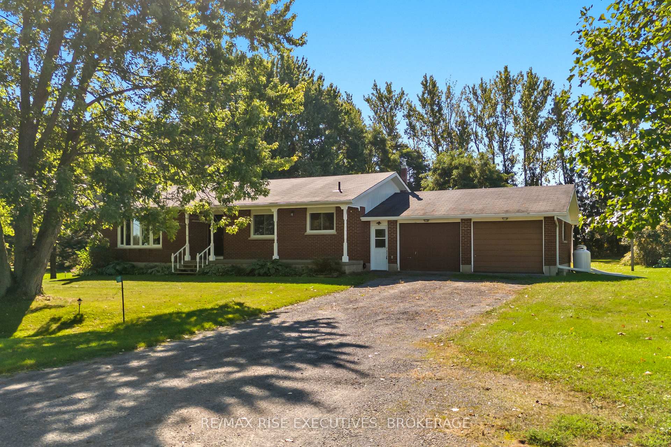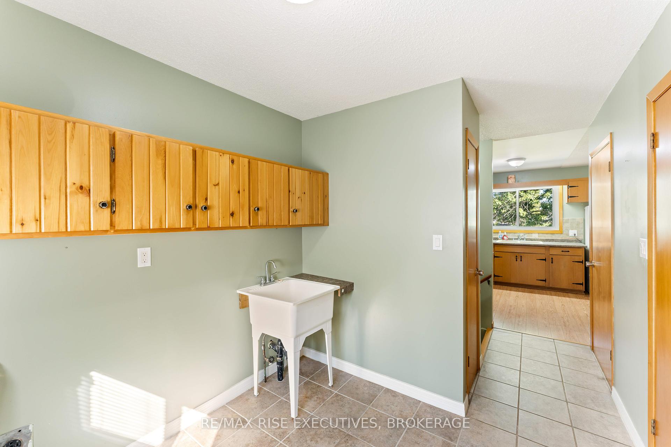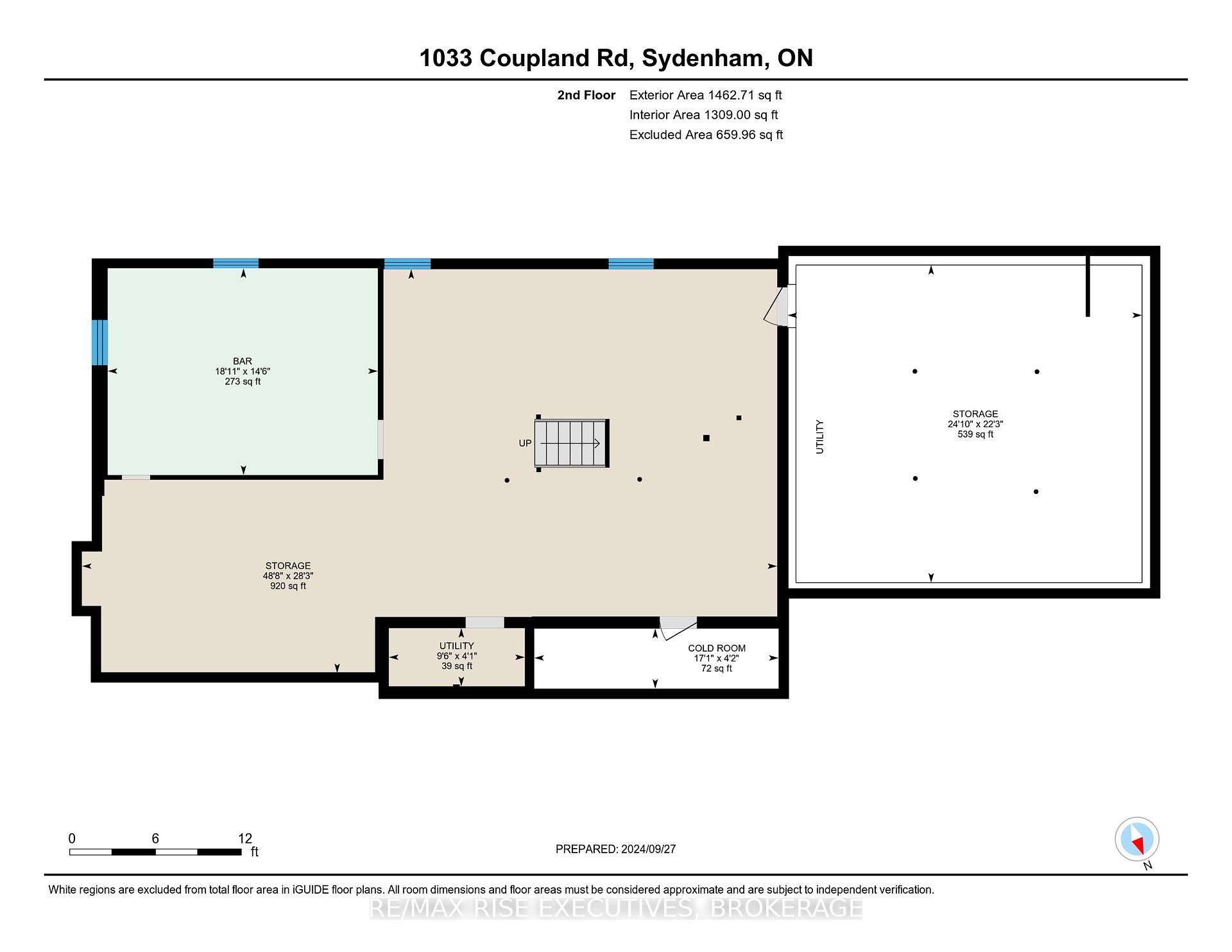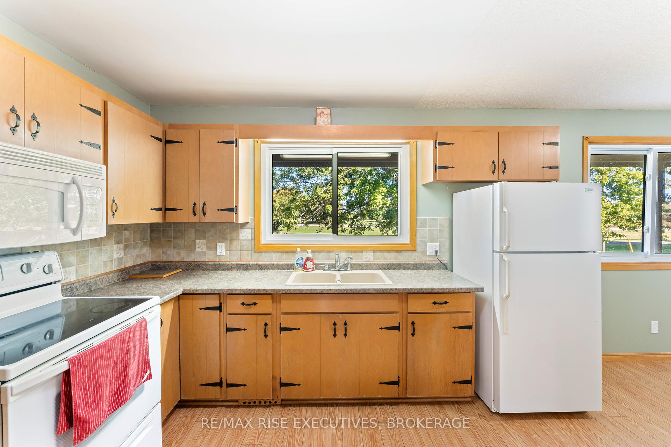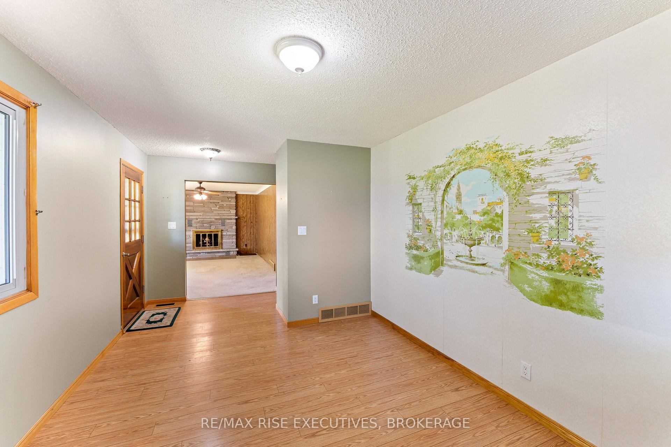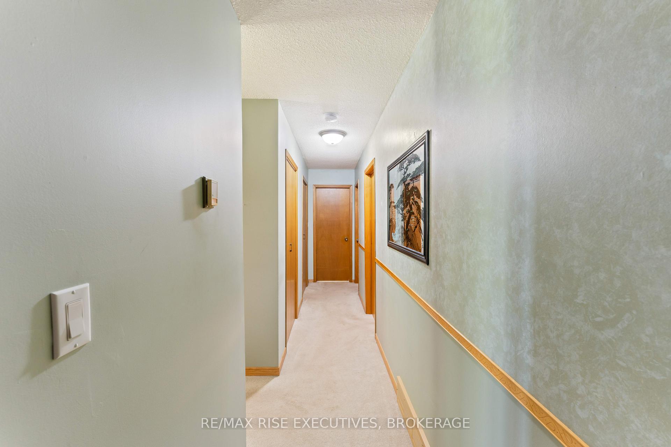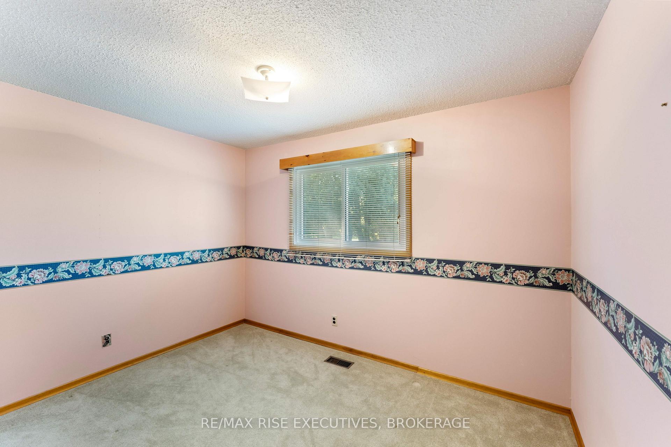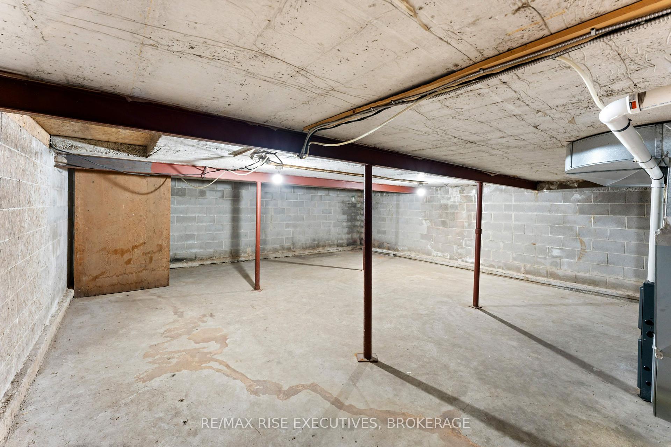$589,900
Available - For Sale
Listing ID: X10418104
1033 Coupland Rd , South Frontenac, K0H 2T0, Ontario
| Welcome to 1033 Coupland Rd., where country tranquility meets convenience! Nestled on a quiet, private road yet just minutes from Sydenham's amenities, this charming brick bungalow offers the best of both worlds. With easy access to shopping, schools, a beautiful park, beach, library, pharmacy, and more, its the perfect blend of peaceful living and accessibility. Built to last, this solid home has been lovingly maintained by the same family since 1974. Featuring 3 spacious bedrooms on the main floor, and a full basement that's a blank slate for your creative vision; perfect for adding a family room, home gym, or extra bedrooms. The attached two-car garage provides ample space for vehicles, tools, and storage, while the large backyard invites outdoor enjoyment, from family gatherings to gardening and play. With lots of parking and room to expand, 1033 Coupland Rd. is ready to welcome its next family and create new memories. This is an incredible opportunity to make this beloved family home your own! |
| Price | $589,900 |
| Taxes: | $2769.00 |
| Address: | 1033 Coupland Rd , South Frontenac, K0H 2T0, Ontario |
| Lot Size: | 165.00 x 324.00 (Feet) |
| Acreage: | .50-1.99 |
| Directions/Cross Streets: | Rutledge Road east of Sydenham Road...Coupland is a short road with 4 houses that runs parallel to R |
| Rooms: | 8 |
| Rooms +: | 4 |
| Bedrooms: | 3 |
| Bedrooms +: | 1 |
| Kitchens: | 1 |
| Family Room: | Y |
| Basement: | Part Fin |
| Approximatly Age: | 31-50 |
| Property Type: | Detached |
| Style: | Bungalow |
| Exterior: | Brick |
| Garage Type: | Attached |
| (Parking/)Drive: | Pvt Double |
| Drive Parking Spaces: | 6 |
| Pool: | None |
| Approximatly Age: | 31-50 |
| Approximatly Square Footage: | 1100-1500 |
| Property Features: | Level, Library, Park, Part Cleared, School, School Bus Route |
| Fireplace/Stove: | Y |
| Heat Source: | Propane |
| Heat Type: | Forced Air |
| Central Air Conditioning: | None |
| Laundry Level: | Main |
| Sewers: | Septic |
| Water: | Well |
| Water Supply Types: | Drilled Well |
$
%
Years
This calculator is for demonstration purposes only. Always consult a professional
financial advisor before making personal financial decisions.
| Although the information displayed is believed to be accurate, no warranties or representations are made of any kind. |
| RE/MAX RISE EXECUTIVES, BROKERAGE |
|
|
.jpg?src=Custom)
Dir:
416-548-7854
Bus:
416-548-7854
Fax:
416-981-7184
| Virtual Tour | Book Showing | Email a Friend |
Jump To:
At a Glance:
| Type: | Freehold - Detached |
| Area: | Frontenac |
| Municipality: | South Frontenac |
| Neighbourhood: | Frontenac South |
| Style: | Bungalow |
| Lot Size: | 165.00 x 324.00(Feet) |
| Approximate Age: | 31-50 |
| Tax: | $2,769 |
| Beds: | 3+1 |
| Baths: | 2 |
| Fireplace: | Y |
| Pool: | None |
Locatin Map:
Payment Calculator:
- Color Examples
- Green
- Black and Gold
- Dark Navy Blue And Gold
- Cyan
- Black
- Purple
- Gray
- Blue and Black
- Orange and Black
- Red
- Magenta
- Gold
- Device Examples

