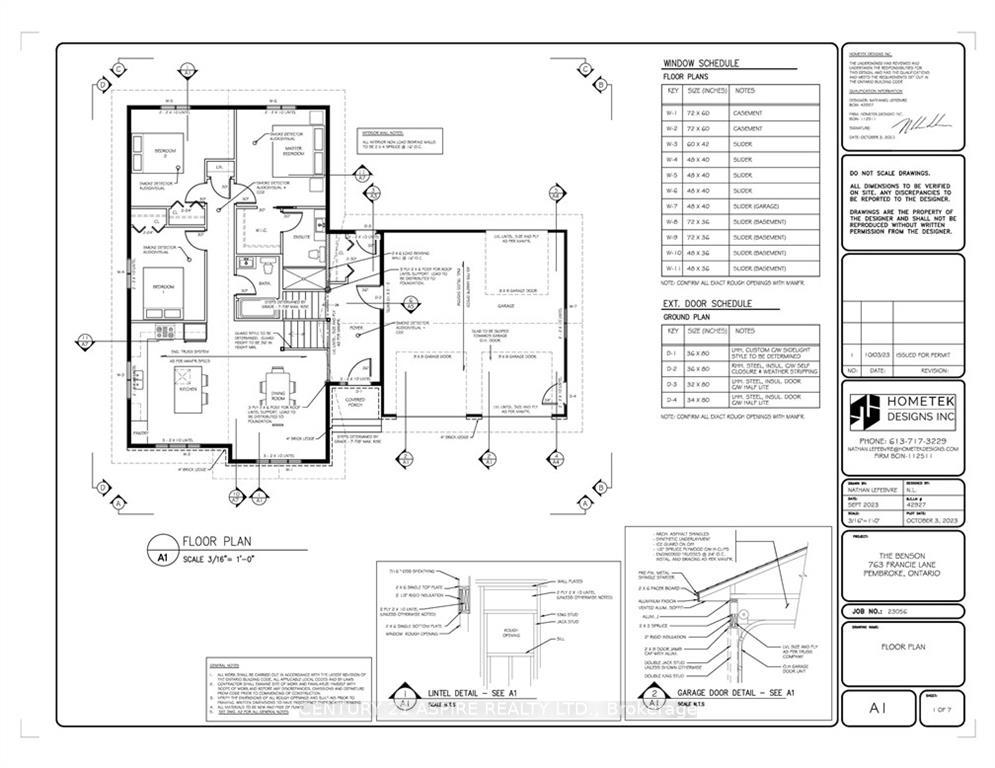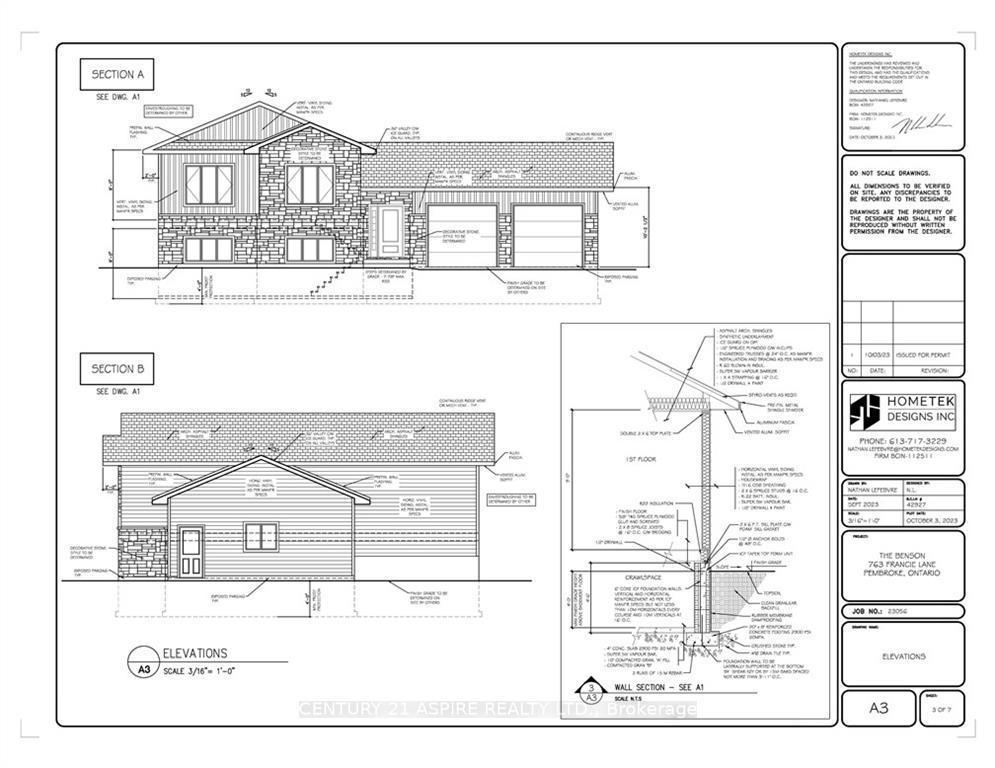$599,900
Available - For Sale
Listing ID: X9516373
2410 SNAKE RIVER Line , Whitewater Region, K0J 1K0, Ontario
| Welcome to this stylish home on a serene 1-acre property, just 15 minutes from Pembroke. This thoughtful and contemporary design offers approx 1300 sqft of elegant living space, ideal for those seeking comfort and style. As you enter the spacious foyer you are greeted by 9' ceilings, exuding a sense of airiness and modern sophistication throughout. The living and kitchen areas flow seamlessly, creating a perfect space for entertaining and everyday living. The home features 3 well-appointed bedrooms, including a primary suite with a private ensuite and walk-in closet. Built with an ICF foundation, this home offers superior energy efficiency and durability. The double attached garage adds convenience and ample storage space. The lower level is full of potential to suit your needs, offering room for an additional bedroom, bathroom, and a spacious rec room. Enjoy the tranquility and privacy of your expansive 1-acre property, perfect for outdoor activities and relaxation., Flooring: Vinyl |
| Price | $599,900 |
| Taxes: | $0.00 |
| Address: | 2410 SNAKE RIVER Line , Whitewater Region, K0J 1K0, Ontario |
| Lot Size: | 209.85 x 209.86 (Feet) |
| Acreage: | .50-1.99 |
| Directions/Cross Streets: | Highway 17 to Mountain Road, right onto Snake River Line, property is on the right. |
| Rooms: | 10 |
| Rooms +: | 0 |
| Bedrooms: | 3 |
| Bedrooms +: | 0 |
| Kitchens: | 1 |
| Kitchens +: | 0 |
| Family Room: | N |
| Basement: | Full, Unfinished |
| Property Type: | Detached |
| Style: | Other |
| Exterior: | Stone, Vinyl Siding |
| Garage Type: | Attached |
| Pool: | None |
| Heat Source: | Propane |
| Heat Type: | Forced Air |
| Central Air Conditioning: | None |
| Sewers: | Septic |
| Water: | Well |
| Water Supply Types: | Drilled Well |
$
%
Years
This calculator is for demonstration purposes only. Always consult a professional
financial advisor before making personal financial decisions.
| Although the information displayed is believed to be accurate, no warranties or representations are made of any kind. |
| CENTURY 21 ASPIRE REALTY LTD. |
|
|
.jpg?src=Custom)
Dir:
416-548-7854
Bus:
416-548-7854
Fax:
416-981-7184
| Book Showing | Email a Friend |
Jump To:
At a Glance:
| Type: | Freehold - Detached |
| Area: | Renfrew |
| Municipality: | Whitewater Region |
| Neighbourhood: | 580 - Whitewater Region |
| Style: | Other |
| Lot Size: | 209.85 x 209.86(Feet) |
| Beds: | 3 |
| Baths: | 2 |
| Pool: | None |
Locatin Map:
Payment Calculator:
- Color Examples
- Green
- Black and Gold
- Dark Navy Blue And Gold
- Cyan
- Black
- Purple
- Gray
- Blue and Black
- Orange and Black
- Red
- Magenta
- Gold
- Device Examples







