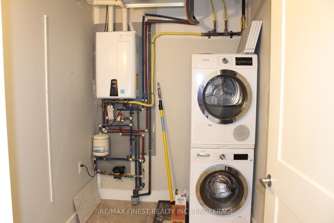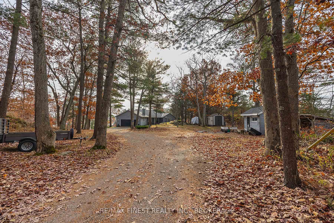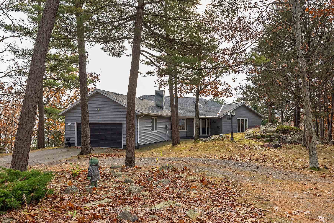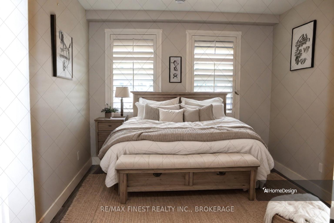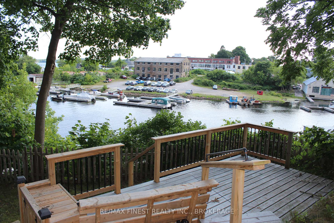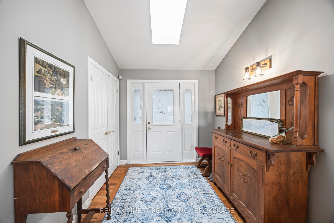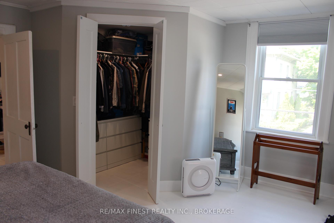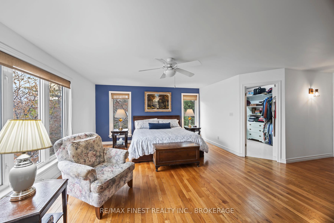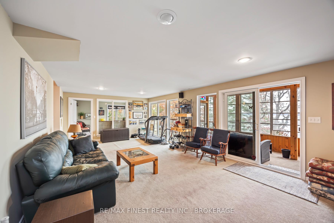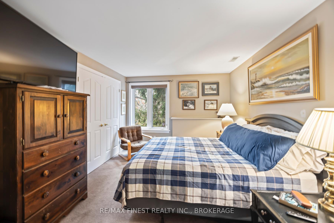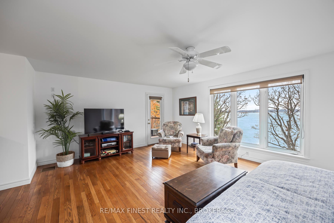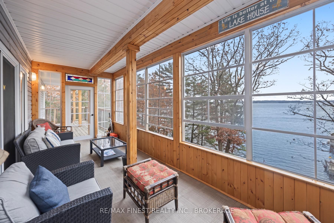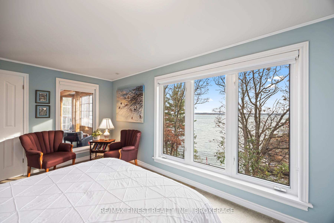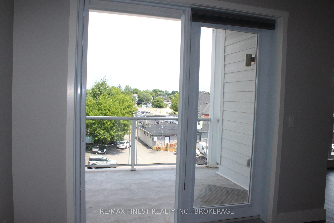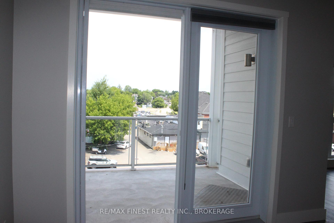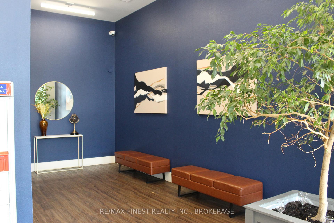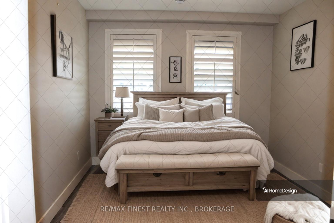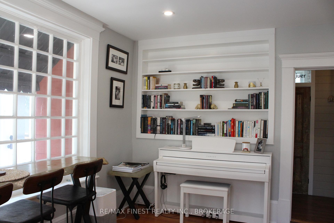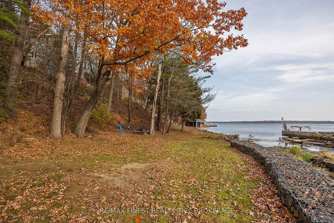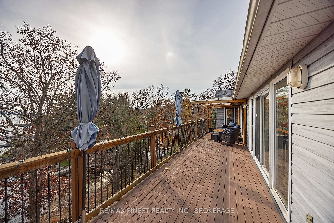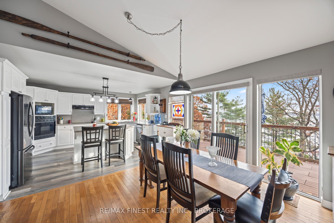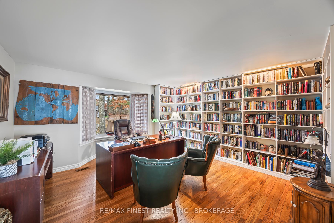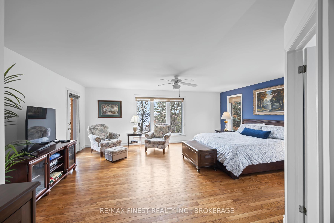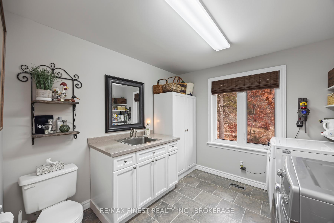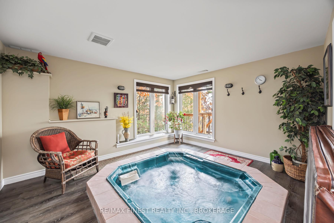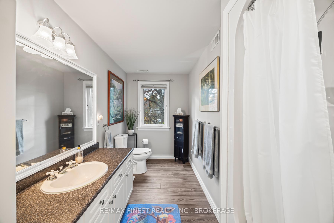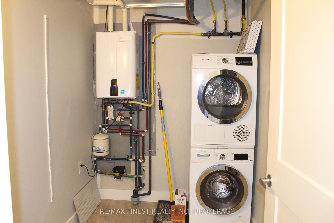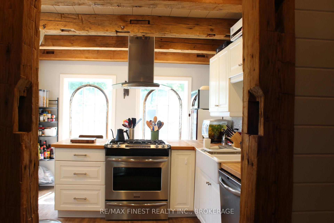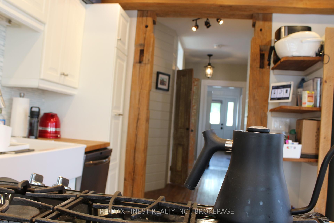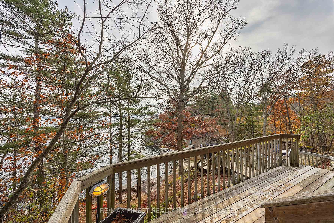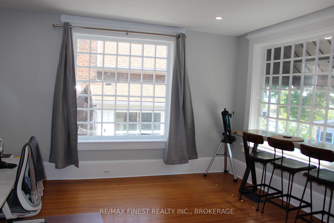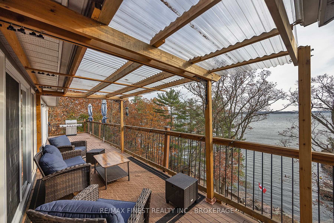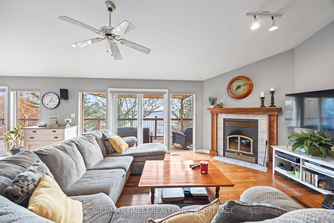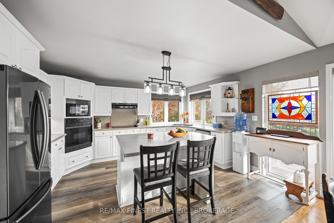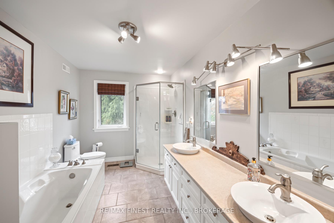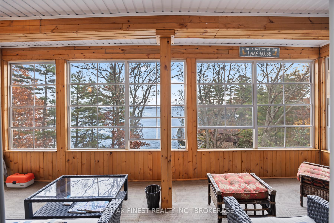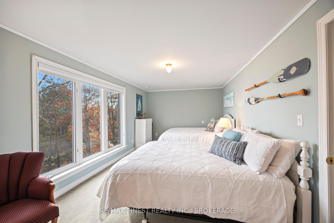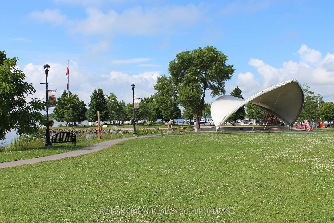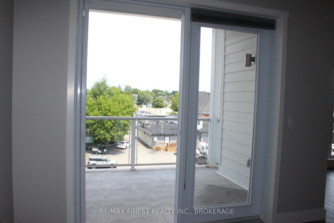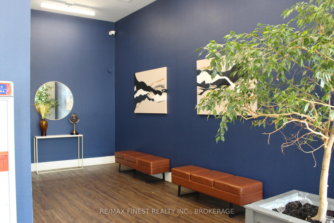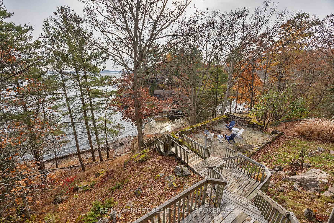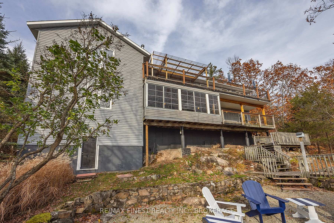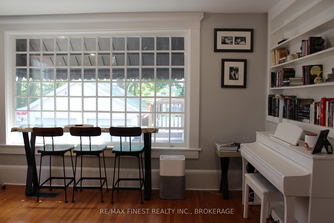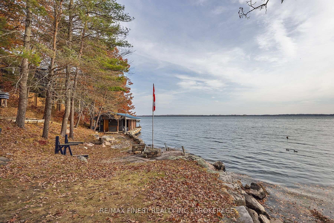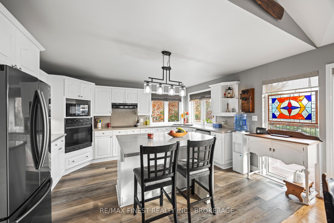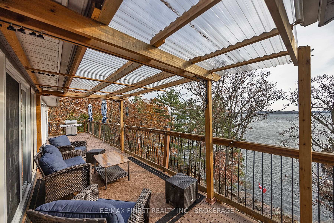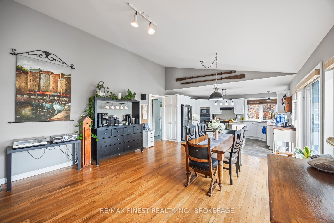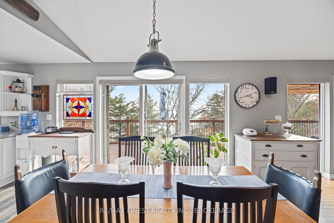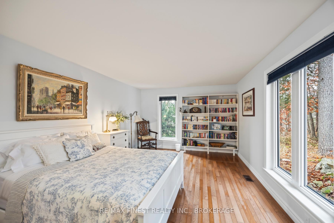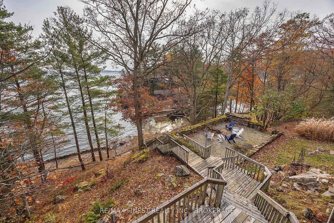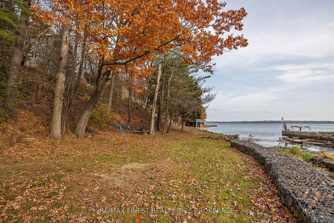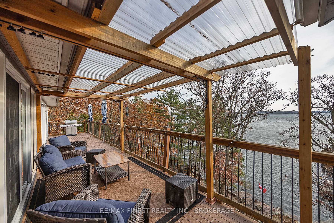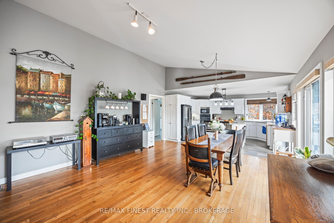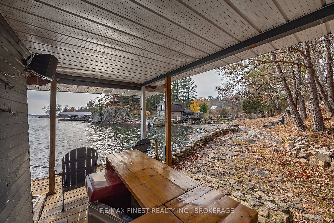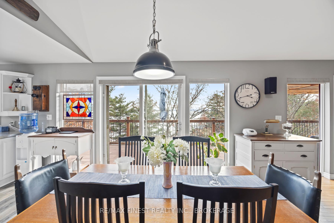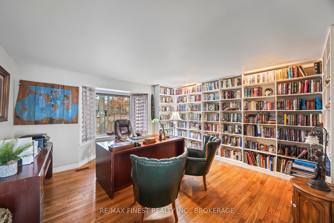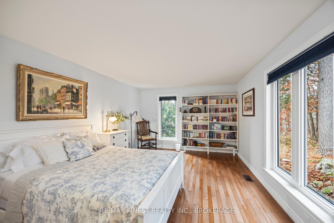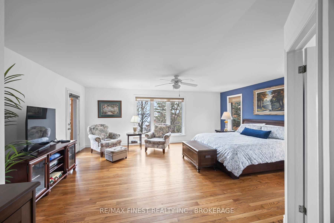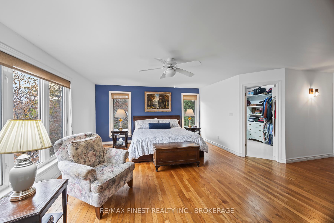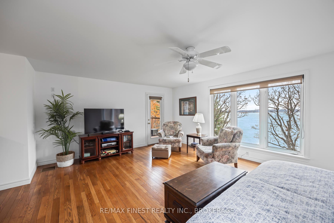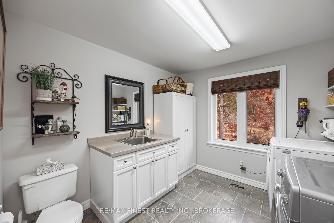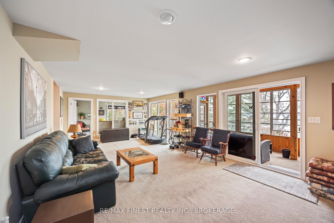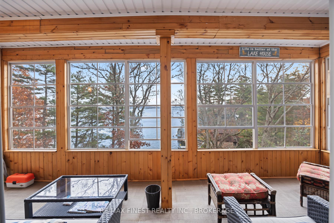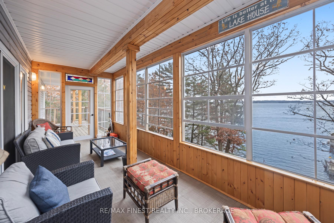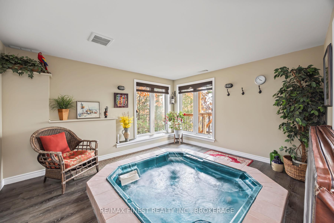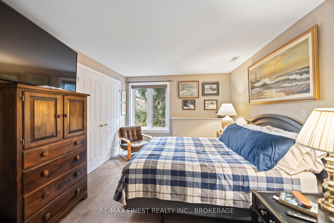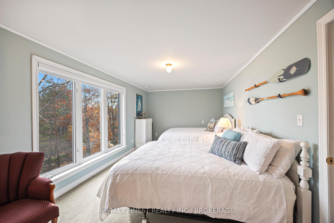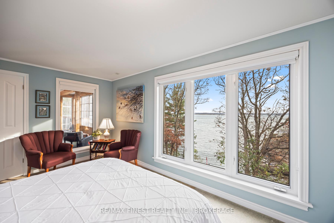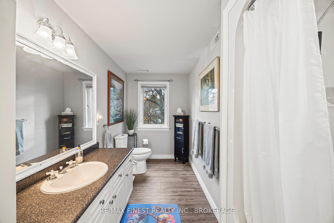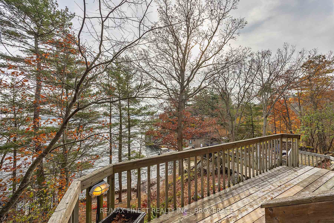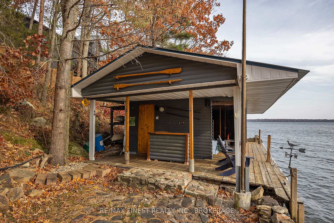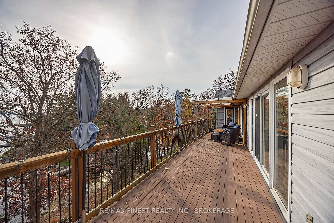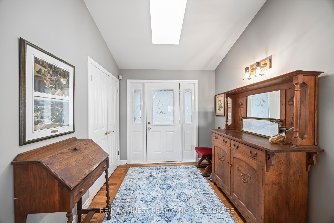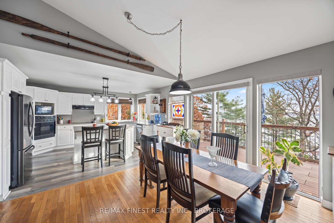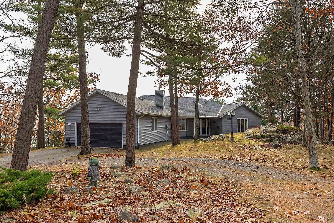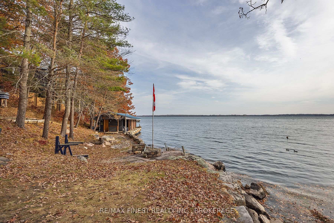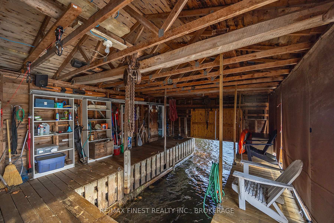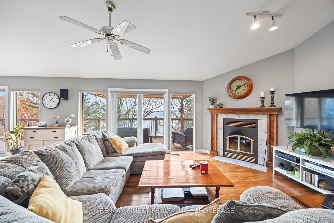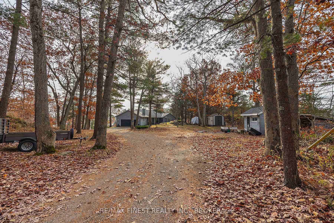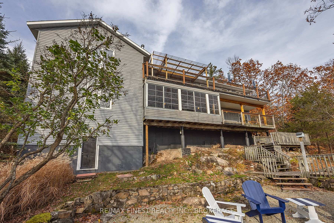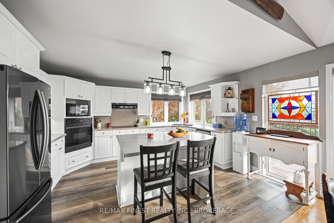$1,500,000
Available - For Sale
Listing ID: X10406594
6 Vanston Rd , K0E 1R0, Ontario
| Are you ready to make your waterfront dreams come true? Welcome to 6 Vanston Road, a stunning oasis nestled along the majestic St. Lawrence River, right in the heart of the Thousand Islands. Ideally located between Toronto, Ottawa, and Montreal and just 15 minutes from the U.S. border this home is perfectly positioned to support all your lifestyle needs. Why Muskoka when you can have this hidden gem? Picture yourself starting each day with a sunrise over the river, viewed from your boat, private dock, spa room, three-season sunroom, or even right from bed. The spacious layout offers everything for easy, luxurious living. Within the more than 3500 square feet of finished living space are 2 main-floor bedrooms, a home office, plus two additional bedrooms downstairs providing ample space for family and friends. The lower level also features a family room-sunroom, spa room (with a hot tub), a full bathroom, and abundant storage, creating a self-contained retreat. Back on the main floor, enjoy a modern kitchen, convenient main-floor laundry, dual stair case ,a vaulted living room ceiling, a skylight and a formal office. Every detail has been designed for flexibility, offering a perfect blend of comfort and style. Outside, enter your private oasis via a scenic road framed by beautiful rock formations and mature trees. With multiple outbuildings, a two-car garage, and your own million-dollar view, this home is the epitome of waterfront luxury. |
| Price | $1,500,000 |
| Taxes: | $7597.26 |
| Address: | 6 Vanston Rd , K0E 1R0, Ontario |
| Lot Size: | 385.00 x 384.10 (Feet) |
| Directions/Cross Streets: | Thousand Island Parkway and Vanston Road |
| Rooms: | 13 |
| Bedrooms: | 4 |
| Bedrooms +: | |
| Kitchens: | 1 |
| Family Room: | N |
| Basement: | Fin W/O, Full |
| Approximatly Age: | 16-30 |
| Property Type: | Detached |
| Style: | Bungalow |
| Exterior: | Vinyl Siding |
| Garage Type: | Attached |
| (Parking/)Drive: | Circular |
| Drive Parking Spaces: | 10 |
| Pool: | None |
| Other Structures: | Garden Shed |
| Approximatly Age: | 16-30 |
| Approximatly Square Footage: | 2000-2500 |
| Property Features: | Beach, Campground, Clear View, Cul De Sac, Golf, Grnbelt/Conserv |
| Fireplace/Stove: | Y |
| Heat Source: | Wood |
| Heat Type: | Forced Air |
| Central Air Conditioning: | Central Air |
| Laundry Level: | Main |
| Sewers: | Septic |
| Water: | Well |
| Water Supply Types: | Drilled Well |
| Utilities-Hydro: | Y |
| Utilities-Gas: | N |
| Utilities-Telephone: | Y |
$
%
Years
This calculator is for demonstration purposes only. Always consult a professional
financial advisor before making personal financial decisions.
| Although the information displayed is believed to be accurate, no warranties or representations are made of any kind. |
| RE/MAX FINEST REALTY INC., BROKERAGE |
|
|
.jpg?src=Custom)
Dir:
416-548-7854
Bus:
416-548-7854
Fax:
416-981-7184
| Virtual Tour | Book Showing | Email a Friend |
Jump To:
At a Glance:
| Type: | Freehold - Detached |
| Area: | Leeds & Grenville |
| Style: | Bungalow |
| Lot Size: | 385.00 x 384.10(Feet) |
| Approximate Age: | 16-30 |
| Tax: | $7,597.26 |
| Beds: | 4 |
| Baths: | 3 |
| Fireplace: | Y |
| Pool: | None |
Locatin Map:
Payment Calculator:
- Color Examples
- Green
- Black and Gold
- Dark Navy Blue And Gold
- Cyan
- Black
- Purple
- Gray
- Blue and Black
- Orange and Black
- Red
- Magenta
- Gold
- Device Examples

