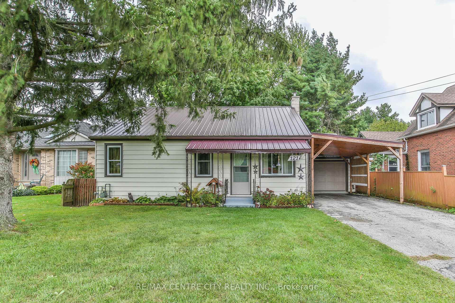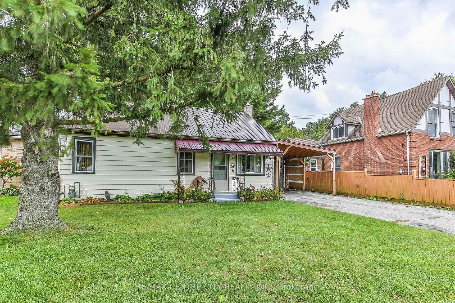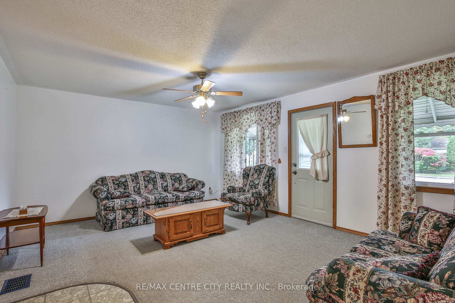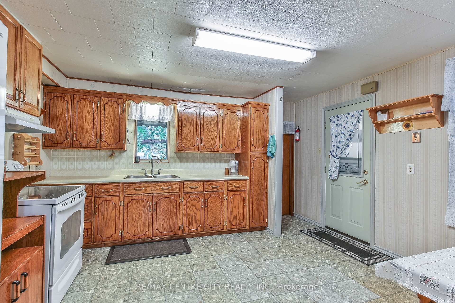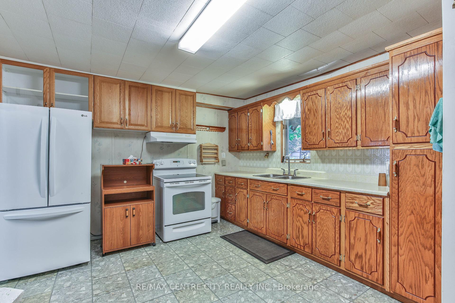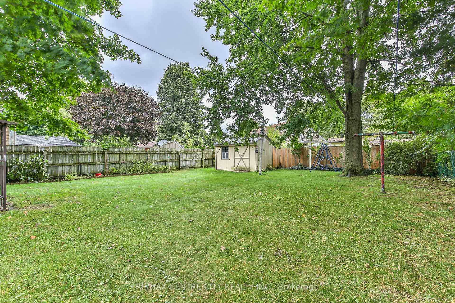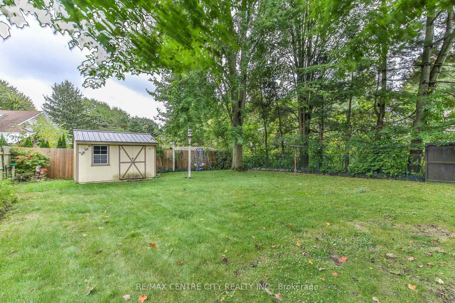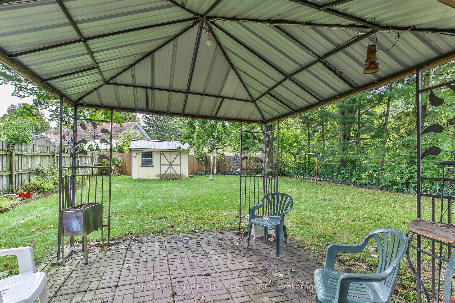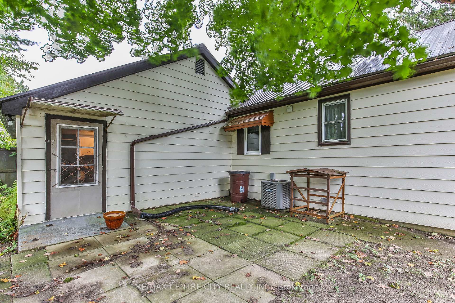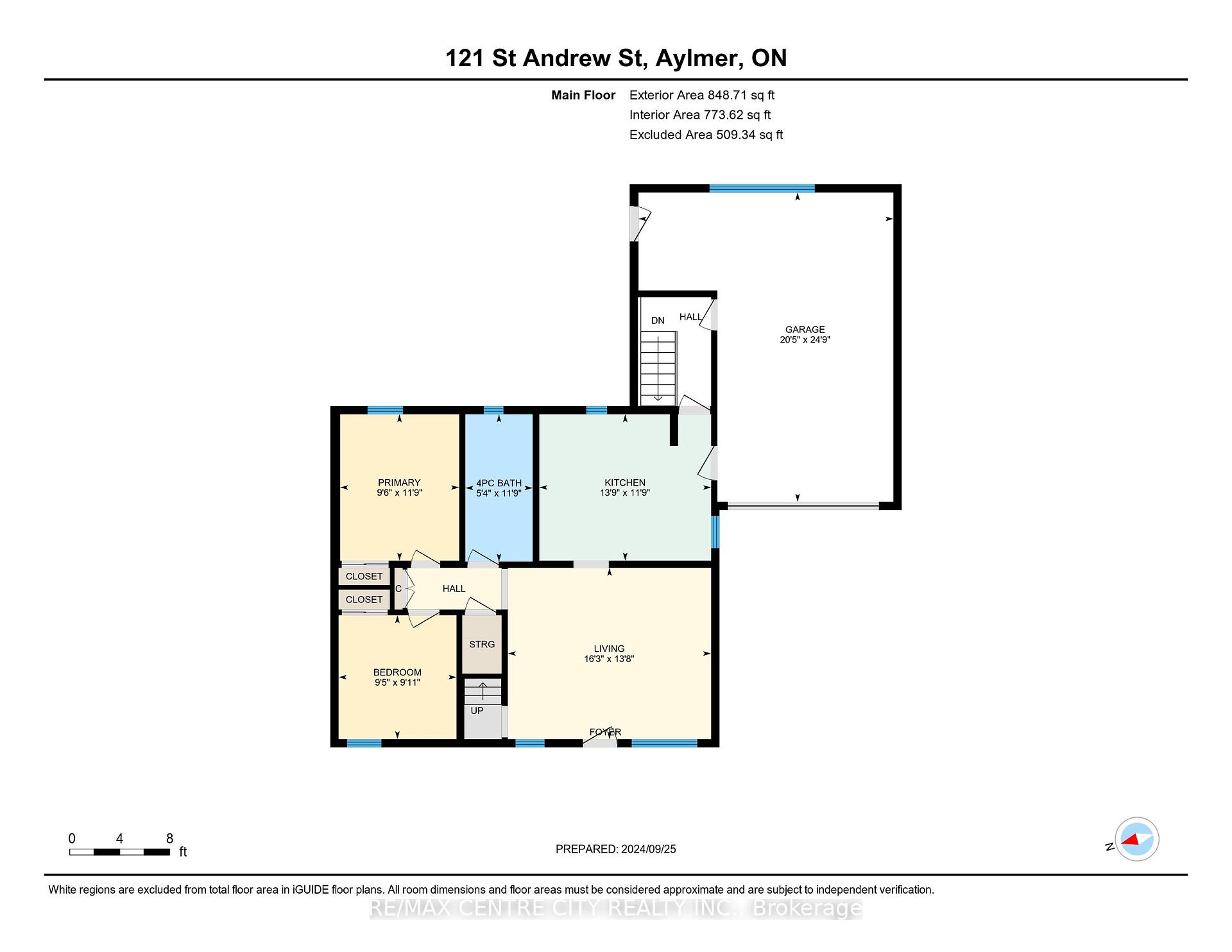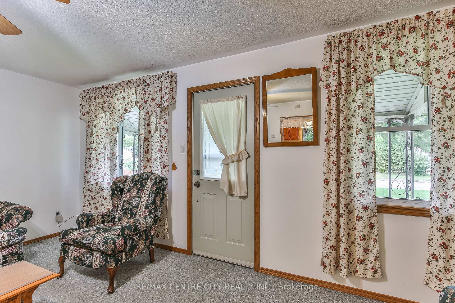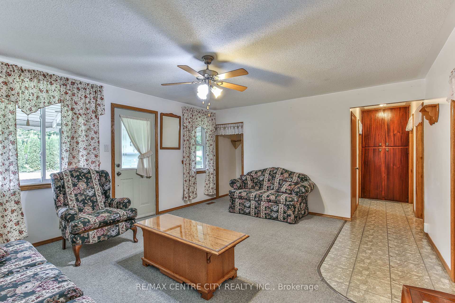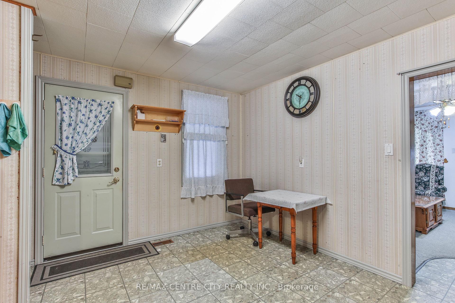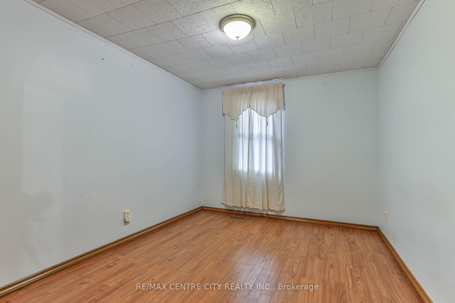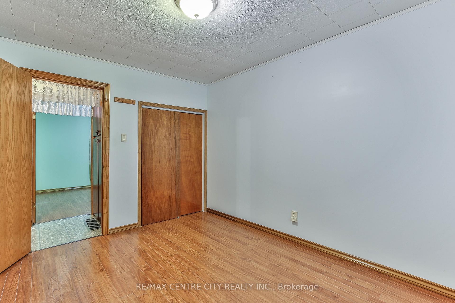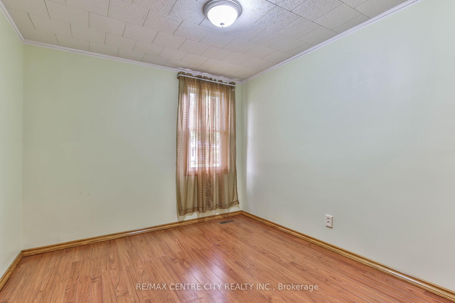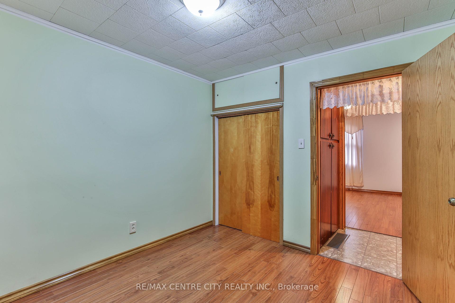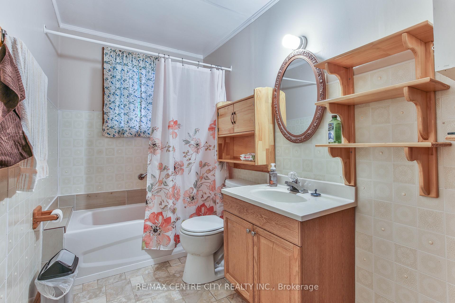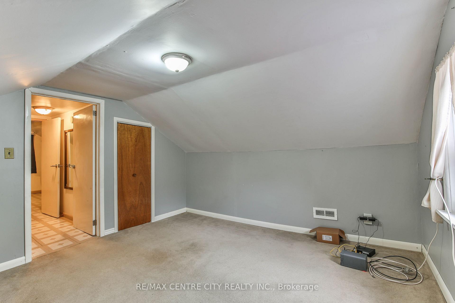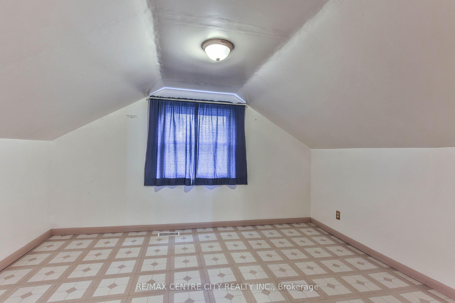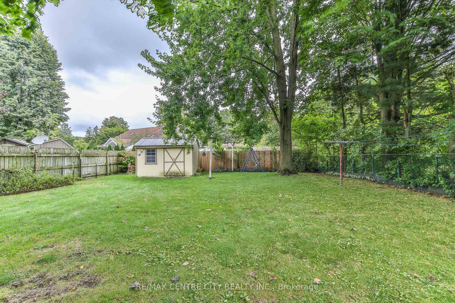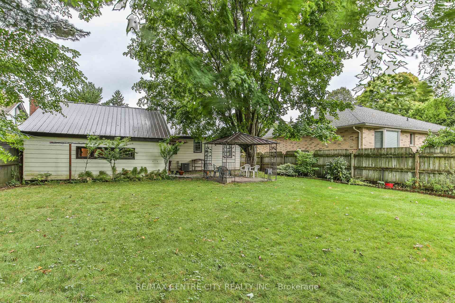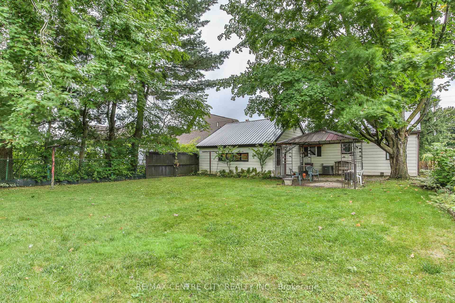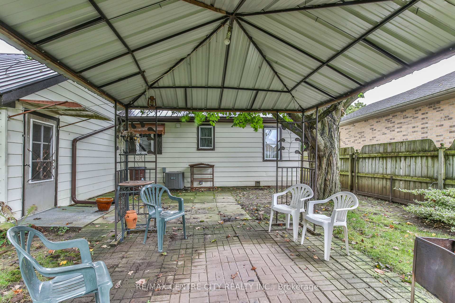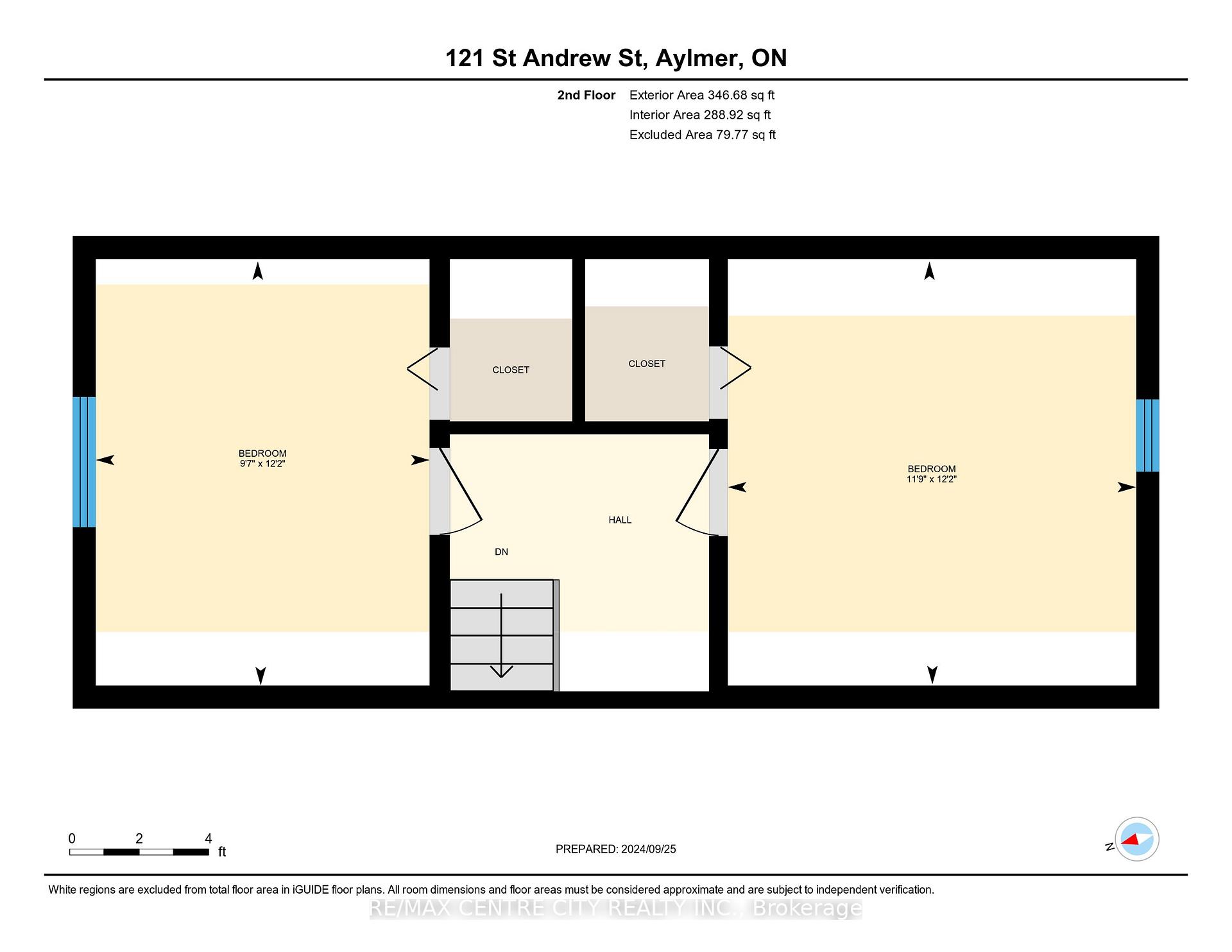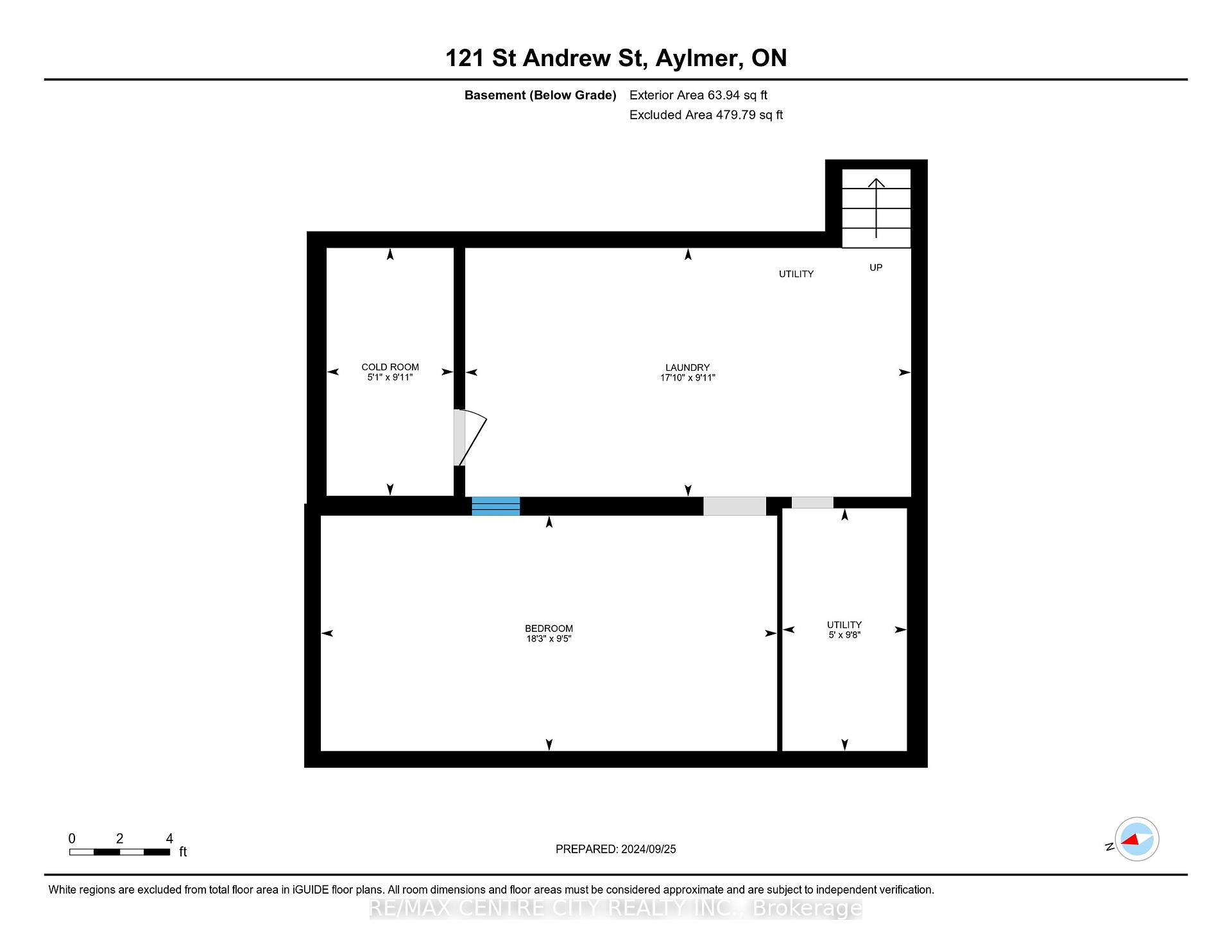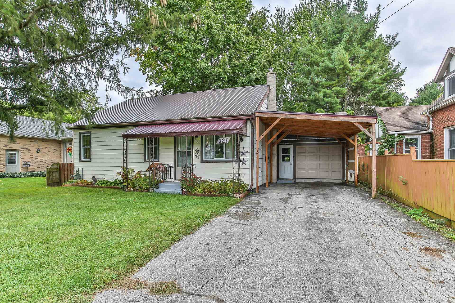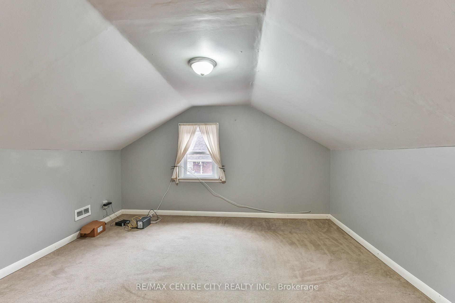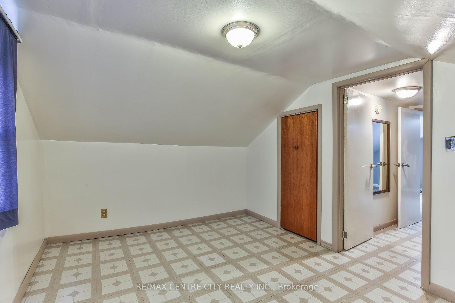$449,900
Available - For Sale
Listing ID: X9370641
121 St Andrew St , Aylmer, N5H 2N2, Ontario
| Great opportunity to get into home ownership. This mid century home is located in a great area and checks a lot of boxes for the young family. The exterior of this home features low maintenance siding, metal roof, vinyl windows, paved driveway, fenced in back yard with shade trees and storage shed. The home features eat in kitchen, good sized living room, 2 bedrooms on the main floor and 2 more upstairs. The basement features more space for storage, laundry and rec area. The attached has enough room for your vehicle, workbench and room for tool storage. Mechanically the home is ready to go with updated hydro panel, almost new water heater, and efficient forced air gas furnace and central air. All measurements as per iGuide floor plan as seen in photos. |
| Price | $449,900 |
| Taxes: | $3086.75 |
| Assessment: | $173000 |
| Assessment Year: | 2024 |
| Address: | 121 St Andrew St , Aylmer, N5H 2N2, Ontario |
| Lot Size: | 50.00 x 132.00 (Feet) |
| Acreage: | < .50 |
| Directions/Cross Streets: | South |
| Rooms: | 7 |
| Bedrooms: | 4 |
| Bedrooms +: | |
| Kitchens: | 1 |
| Family Room: | N |
| Basement: | Part Fin |
| Approximatly Age: | 51-99 |
| Property Type: | Detached |
| Style: | 1 1/2 Storey |
| Exterior: | Alum Siding |
| Garage Type: | Attached |
| (Parking/)Drive: | Private |
| Drive Parking Spaces: | 3 |
| Pool: | None |
| Other Structures: | Garden Shed |
| Approximatly Age: | 51-99 |
| Approximatly Square Footage: | 700-1100 |
| Property Features: | Library, Park, Place Of Worship, Rec Centre, School, Wooded/Treed |
| Fireplace/Stove: | N |
| Heat Source: | Gas |
| Heat Type: | Forced Air |
| Central Air Conditioning: | Central Air |
| Laundry Level: | Lower |
| Elevator Lift: | N |
| Sewers: | Sewers |
| Water: | Municipal |
| Utilities-Cable: | Y |
| Utilities-Hydro: | Y |
| Utilities-Gas: | Y |
| Utilities-Telephone: | Y |
$
%
Years
This calculator is for demonstration purposes only. Always consult a professional
financial advisor before making personal financial decisions.
| Although the information displayed is believed to be accurate, no warranties or representations are made of any kind. |
| RE/MAX CENTRE CITY REALTY INC. |
|
|
.jpg?src=Custom)
Dir:
416-548-7854
Bus:
416-548-7854
Fax:
416-981-7184
| Virtual Tour | Book Showing | Email a Friend |
Jump To:
At a Glance:
| Type: | Freehold - Detached |
| Area: | Elgin |
| Municipality: | Aylmer |
| Neighbourhood: | AY |
| Style: | 1 1/2 Storey |
| Lot Size: | 50.00 x 132.00(Feet) |
| Approximate Age: | 51-99 |
| Tax: | $3,086.75 |
| Beds: | 4 |
| Baths: | 1 |
| Fireplace: | N |
| Pool: | None |
Locatin Map:
Payment Calculator:
- Color Examples
- Green
- Black and Gold
- Dark Navy Blue And Gold
- Cyan
- Black
- Purple
- Gray
- Blue and Black
- Orange and Black
- Red
- Magenta
- Gold
- Device Examples

