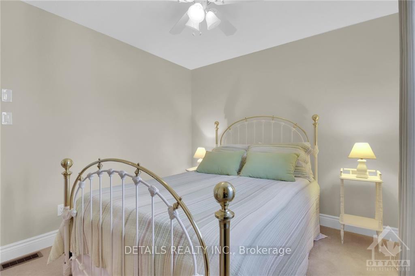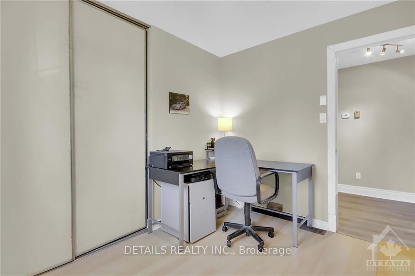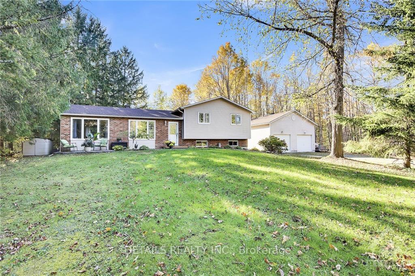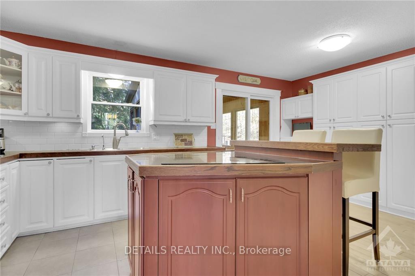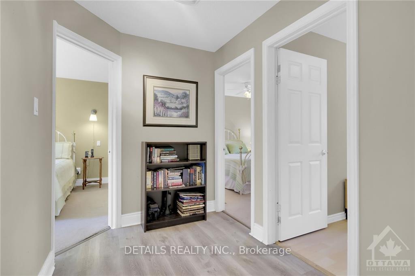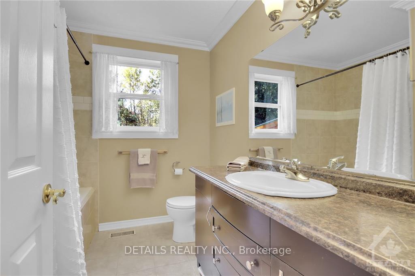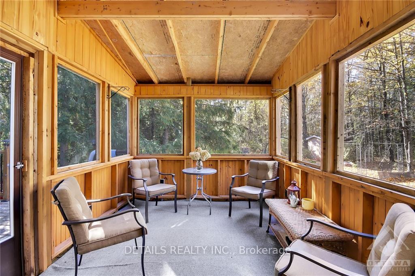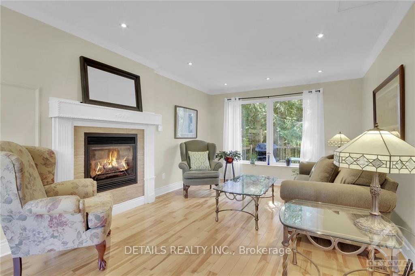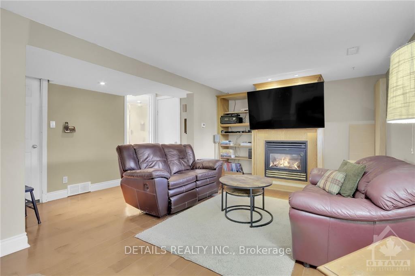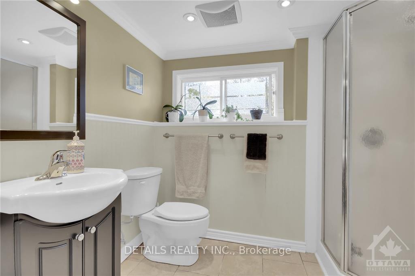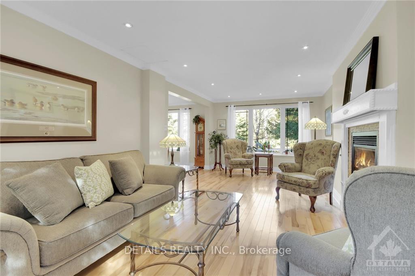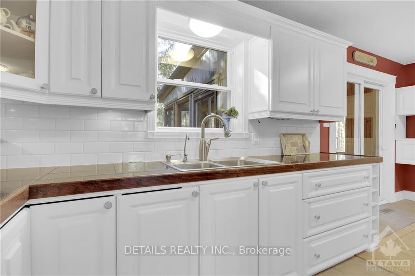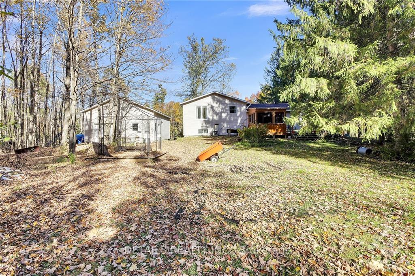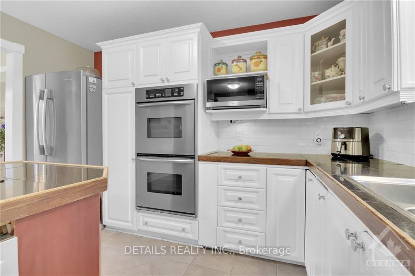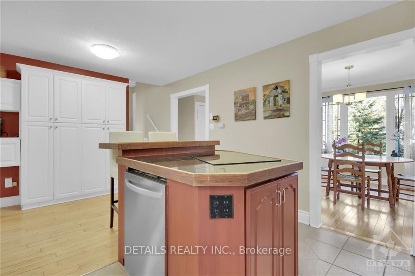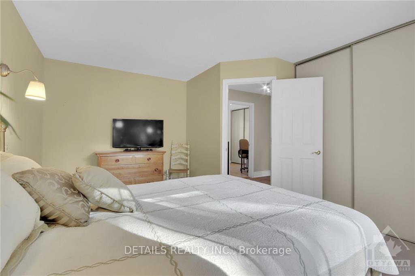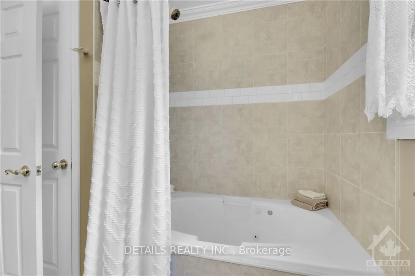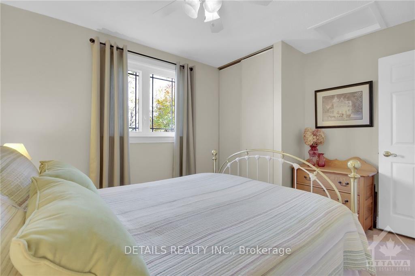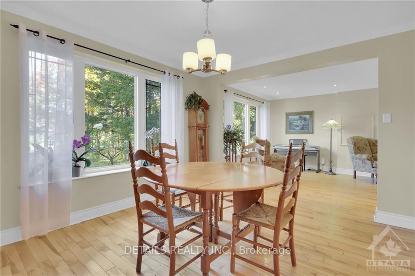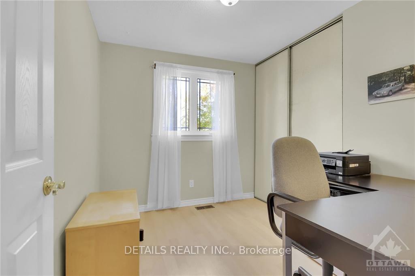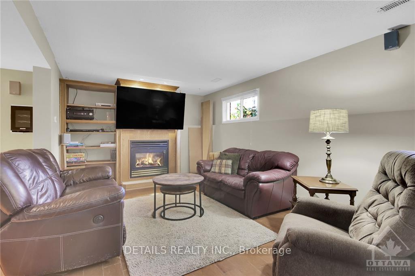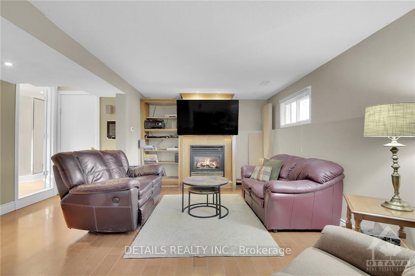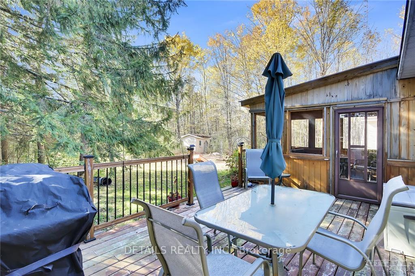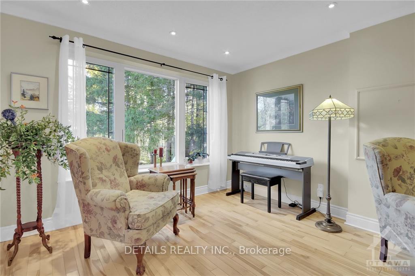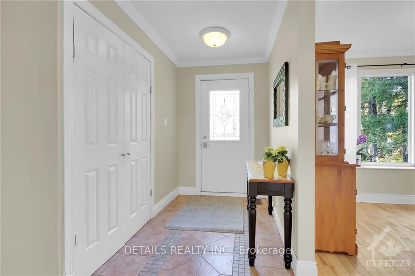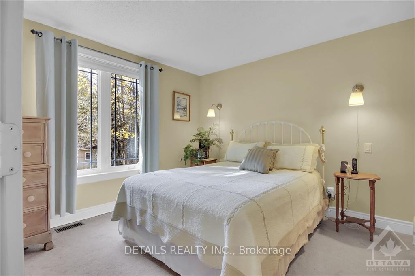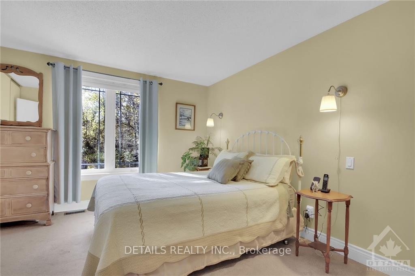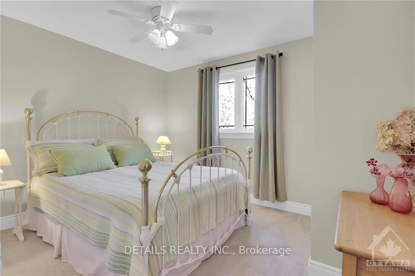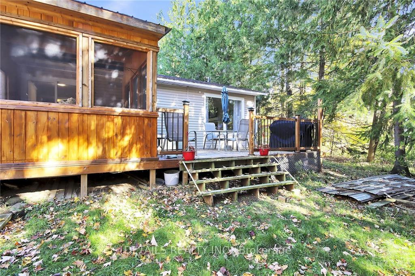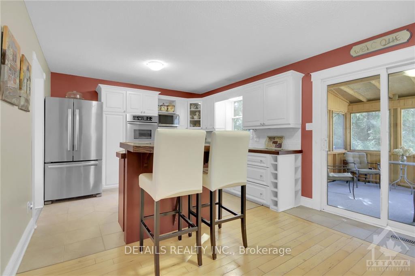$644,900
Available - For Sale
Listing ID: X9523351
427 DAVIS SIDE Rd , Beckwith, K7A 5J9, Ontario
| Much loved home on almost an acre of land. Side split with addition on one side which is a very spacious living room with gas fireplace. Front window overlooks a lovely patio and rear window over looks wooden deck and bbq area. Three bedrooms with two baths (one upper level 4 PC and one lower level 3 PC.) Kitchen boasts center island and huge custom pantry. Patio door off kitchen to screened in sun room/porch. Lower level has spacious windows, gas fireplace and plenty of extra storage space. Additional storage in crawl space (perfect for seasonal things). Sit on the screened porch and watch the birds and wild life in abundance. The double garage is extra large and comes with a hydraulic lift & compressor as well as it's own electrical panel. Garage is fully insulated & heated. If you're a back yard mechanic or you like to tinker - this is it! Roof: 2/3 years old with warranty, Kitchen & Both Baths have been upgraded., Flooring: Hardwood, Flooring: Laminate, Flooring: Mixed |
| Price | $644,900 |
| Taxes: | $2533.00 |
| Address: | 427 DAVIS SIDE Rd , Beckwith, K7A 5J9, Ontario |
| Lot Size: | 145.65 x 299.71 (Feet) |
| Directions/Cross Streets: | Hwy 7 west to Hwy 15 (turn left) continue Hwy15 and left on Richmond Rd. & left on Davis Side Rd. or |
| Rooms: | 12 |
| Rooms +: | 0 |
| Bedrooms: | 3 |
| Bedrooms +: | 0 |
| Kitchens: | 1 |
| Kitchens +: | 0 |
| Family Room: | Y |
| Basement: | Finished, Full |
| Property Type: | Detached |
| Style: | Sidesplit 3 |
| Exterior: | Brick, Other |
| Garage Type: | Detached |
| Pool: | None |
| Property Features: | Wooded/Treed |
| Heat Source: | Propane |
| Heat Type: | Forced Air |
| Central Air Conditioning: | Central Air |
| Sewers: | Septic Avail |
| Water: | Well |
| Water Supply Types: | Drilled Well |
$
%
Years
This calculator is for demonstration purposes only. Always consult a professional
financial advisor before making personal financial decisions.
| Although the information displayed is believed to be accurate, no warranties or representations are made of any kind. |
| DETAILS REALTY INC. |
|
|
.jpg?src=Custom)
Dir:
416-548-7854
Bus:
416-548-7854
Fax:
416-981-7184
| Virtual Tour | Book Showing | Email a Friend |
Jump To:
At a Glance:
| Type: | Freehold - Detached |
| Area: | Lanark |
| Municipality: | Beckwith |
| Neighbourhood: | 910 - Beckwith Twp |
| Style: | Sidesplit 3 |
| Lot Size: | 145.65 x 299.71(Feet) |
| Tax: | $2,533 |
| Beds: | 3 |
| Baths: | 2 |
| Pool: | None |
Locatin Map:
Payment Calculator:
- Color Examples
- Green
- Black and Gold
- Dark Navy Blue And Gold
- Cyan
- Black
- Purple
- Gray
- Blue and Black
- Orange and Black
- Red
- Magenta
- Gold
- Device Examples

