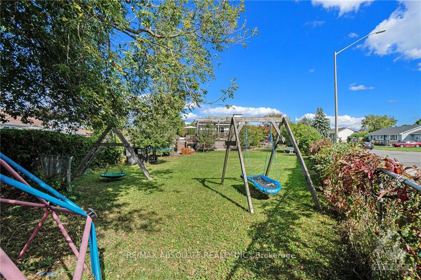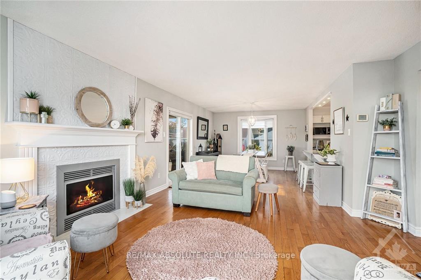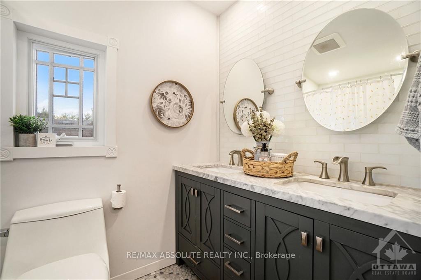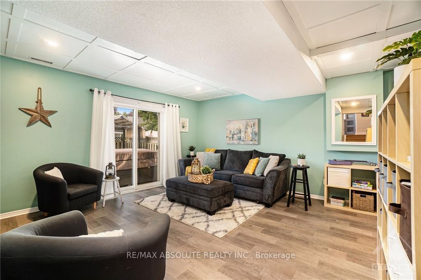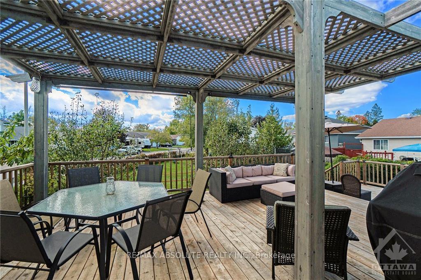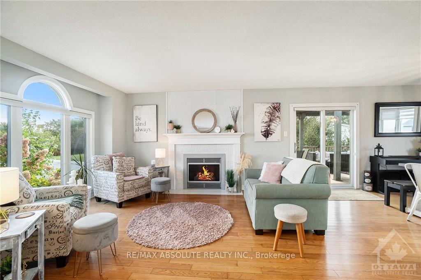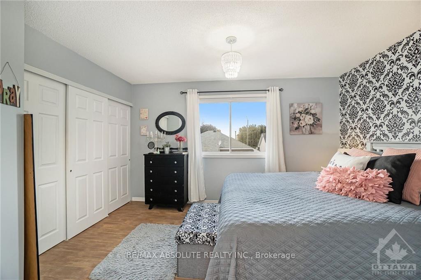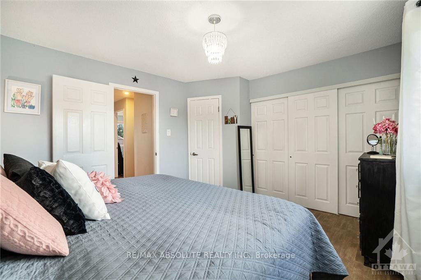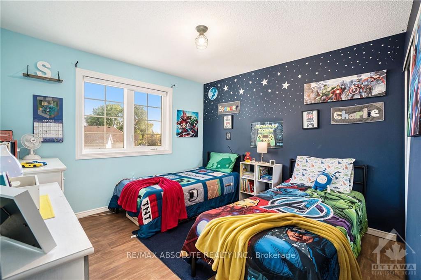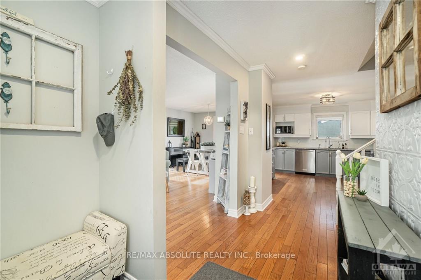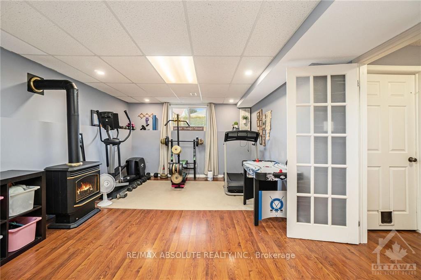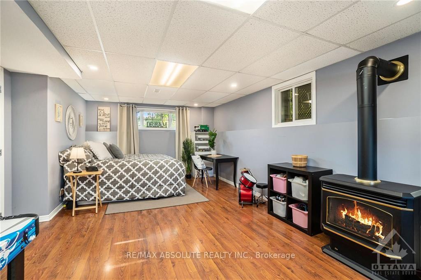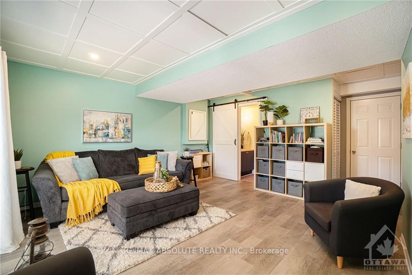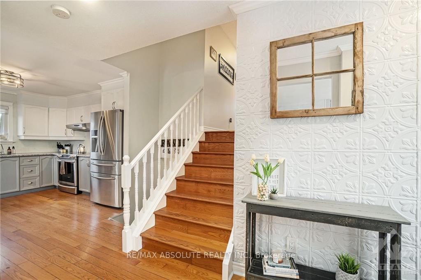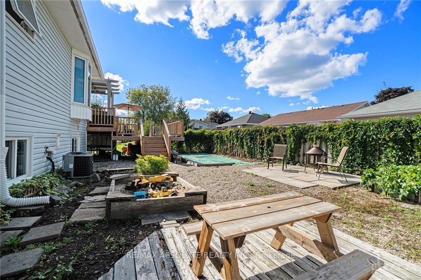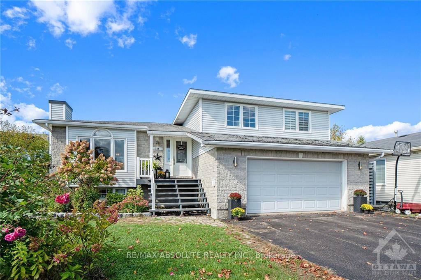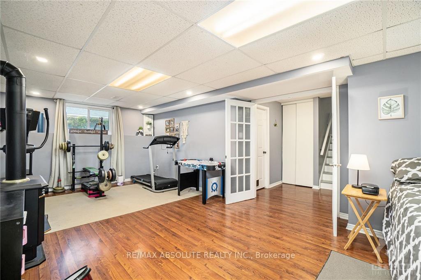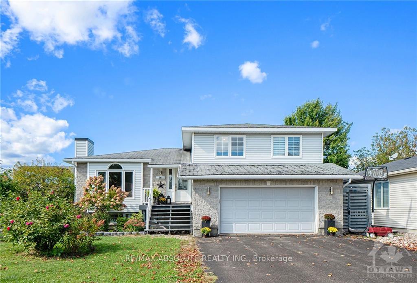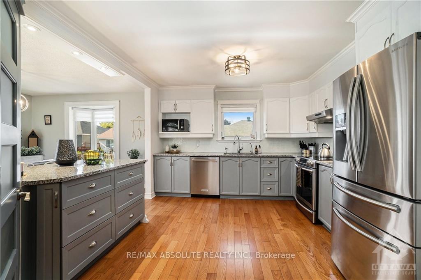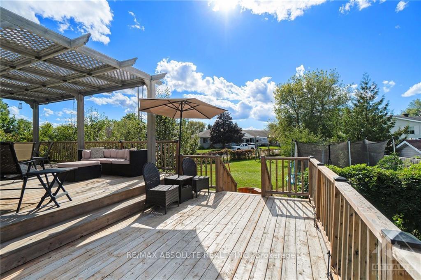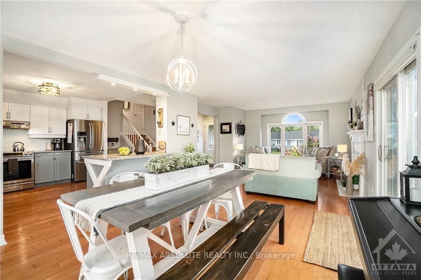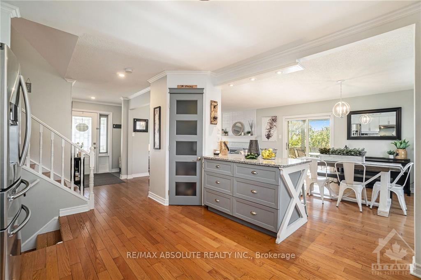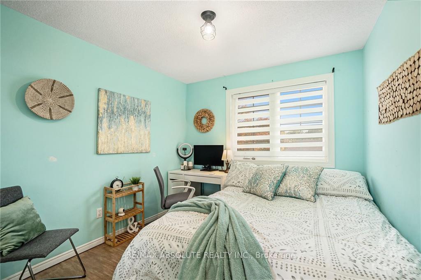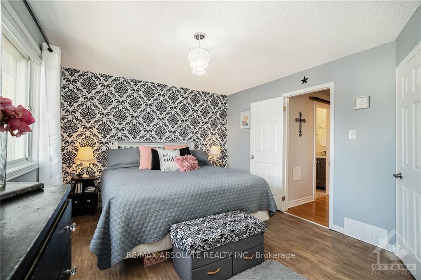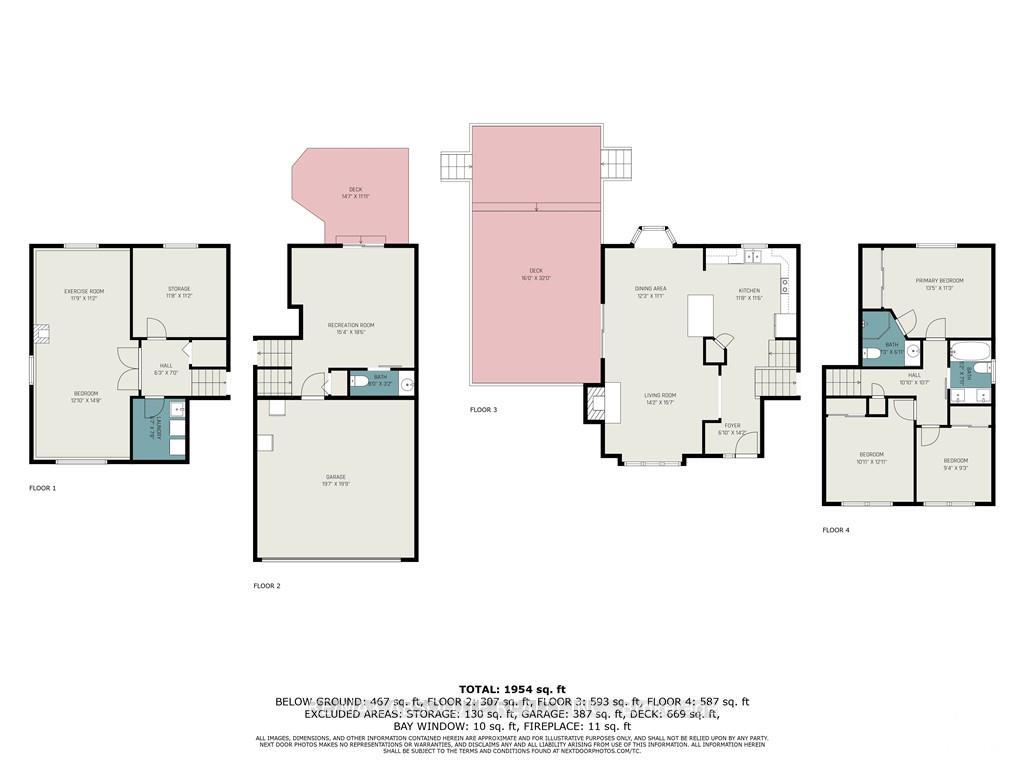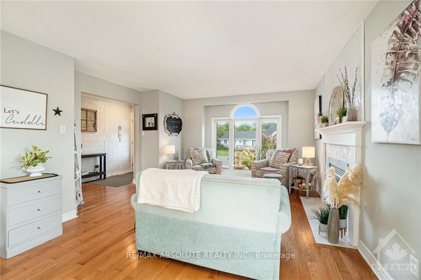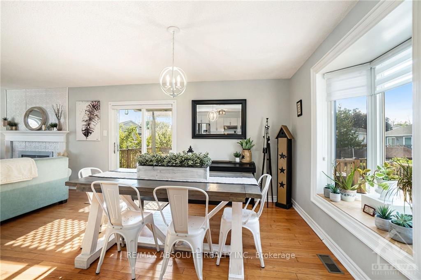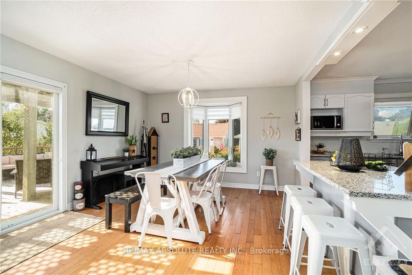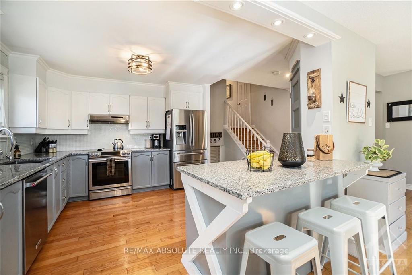$699,900
Available - For Sale
Listing ID: X9520572
148 CHARLES St , Arnprior, K7S 1A7, Ontario
| Flooring: Tile, Flooring: Hardwood, Flooring: Laminate, Welcome to 148 Charles Street in the charming town of Arnprior! Located in one of the most desirable neighbourhoods in town! Family friendly, just a short walk to the Nick Smith Centre. The main level boasts sun filled open concept layout, updated kitchen w granite counters and two tone cabinetry, large picture window in living rm w nat gas fireplace and patio doors off of dining rm. On the upper level you will find a full bath, 2 good sized bedrooms and primary with 3 pc ensuite. The ground level family rm with patio doors to rear garden and powder rm and access to 2 car garage. The lower level could be a 4th bdrm or great rec rm/gym/home office, you decide, laundry and utility rm w additional storage. The yard is fully fenced, large deck area w pergola, patio area, gardens, gazebo and above ground pool ready to be put back up next summer. Arnprior offers hospital, museum, theatre, library, beaches, nature trails, booming downtown, 25 mins to Kanata! 24 hour irrevocable on all offers |
| Price | $699,900 |
| Taxes: | $4698.00 |
| Address: | 148 CHARLES St , Arnprior, K7S 1A7, Ontario |
| Lot Size: | 210.70 x 101.24 (Feet) |
| Directions/Cross Streets: | From Ottawa take Highway #417 west to Arnprior. Take the White Lake Road exit and turn "right" off t |
| Rooms: | 9 |
| Rooms +: | 4 |
| Bedrooms: | 3 |
| Bedrooms +: | 0 |
| Kitchens: | 1 |
| Kitchens +: | 0 |
| Family Room: | Y |
| Basement: | Finished, Full |
| Property Type: | Detached |
| Style: | Sidesplit 3 |
| Exterior: | Brick, Other |
| Garage Type: | Attached |
| Pool: | Abv Grnd |
| Property Features: | Fenced Yard, Golf, Park |
| Fireplace/Stove: | Y |
| Heat Source: | Gas |
| Heat Type: | Forced Air |
| Central Air Conditioning: | Central Air |
| Sewers: | Sewers |
| Water: | Municipal |
| Utilities-Gas: | Y |
$
%
Years
This calculator is for demonstration purposes only. Always consult a professional
financial advisor before making personal financial decisions.
| Although the information displayed is believed to be accurate, no warranties or representations are made of any kind. |
| RE/MAX ABSOLUTE REALTY INC. |
|
|
.jpg?src=Custom)
Dir:
416-548-7854
Bus:
416-548-7854
Fax:
416-981-7184
| Virtual Tour | Book Showing | Email a Friend |
Jump To:
At a Glance:
| Type: | Freehold - Detached |
| Area: | Renfrew |
| Municipality: | Arnprior |
| Neighbourhood: | 550 - Arnprior |
| Style: | Sidesplit 3 |
| Lot Size: | 210.70 x 101.24(Feet) |
| Tax: | $4,698 |
| Beds: | 3 |
| Baths: | 3 |
| Fireplace: | Y |
| Pool: | Abv Grnd |
Locatin Map:
Payment Calculator:
- Color Examples
- Green
- Black and Gold
- Dark Navy Blue And Gold
- Cyan
- Black
- Purple
- Gray
- Blue and Black
- Orange and Black
- Red
- Magenta
- Gold
- Device Examples

