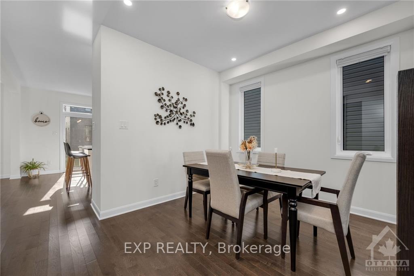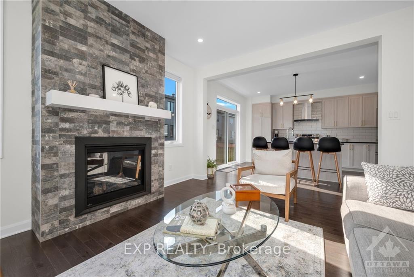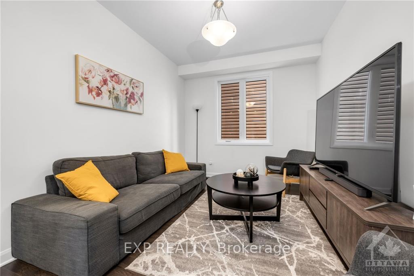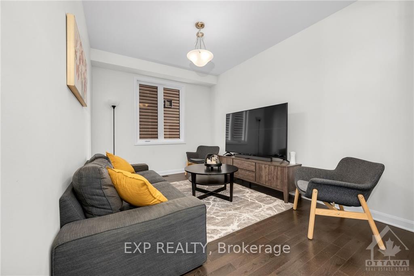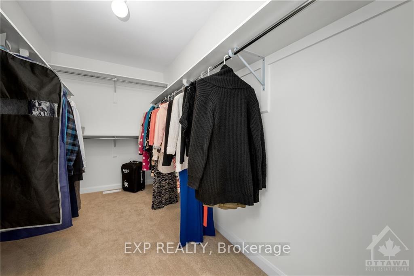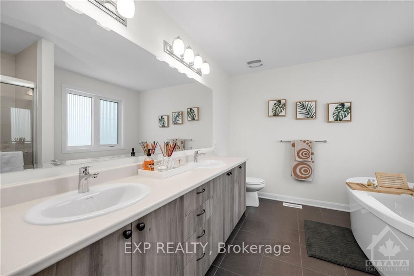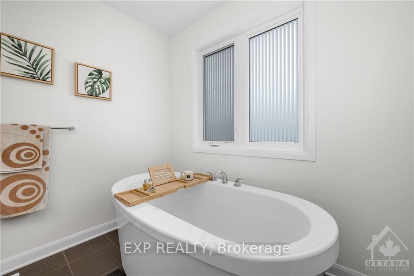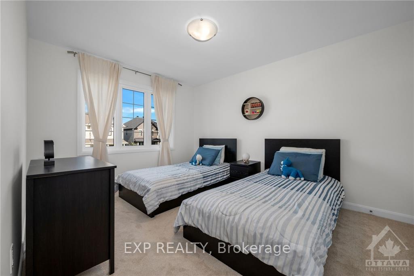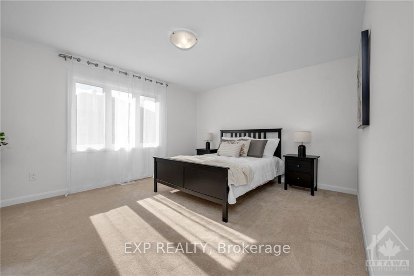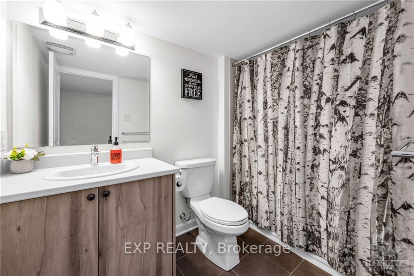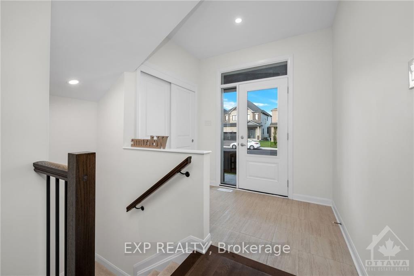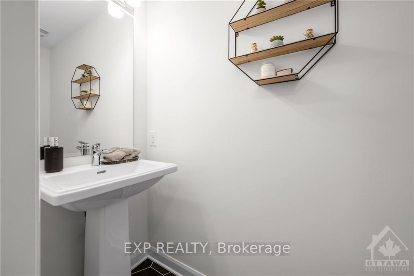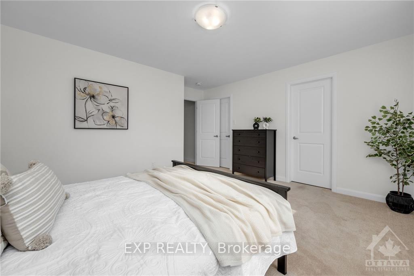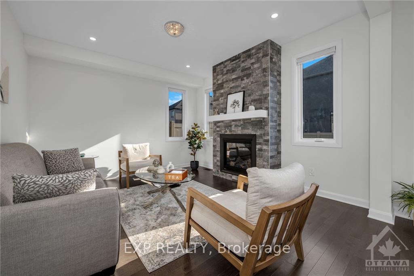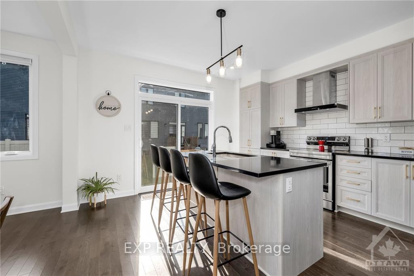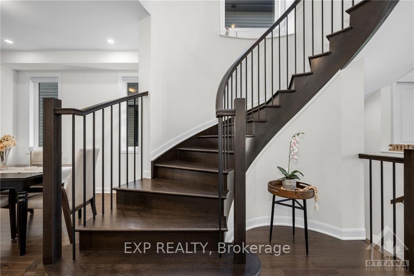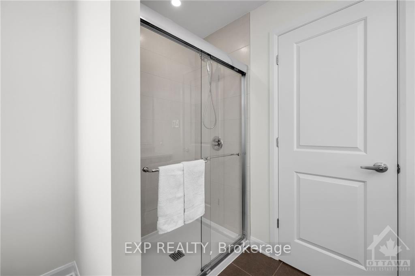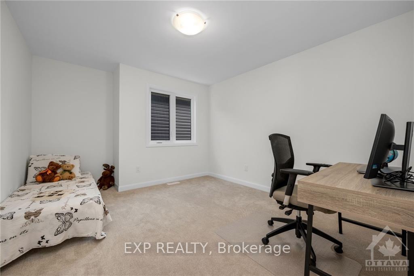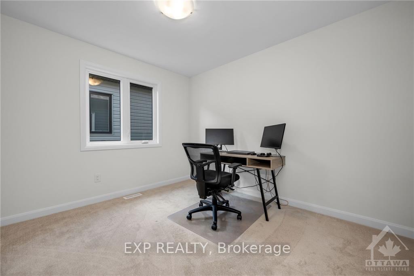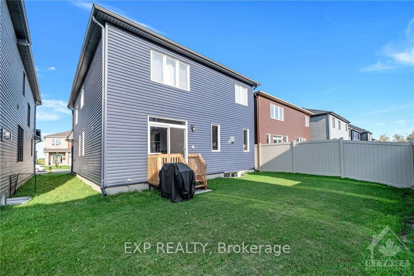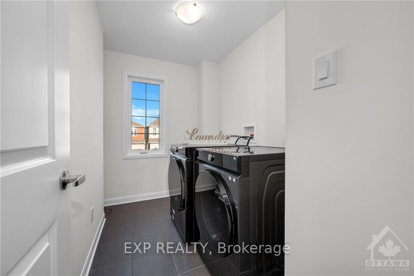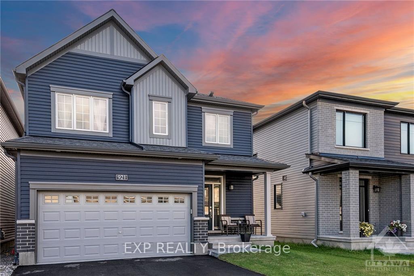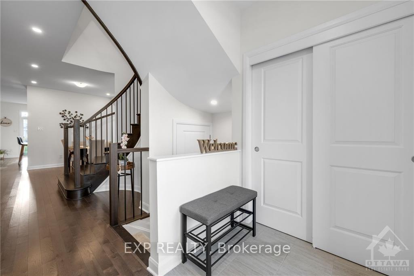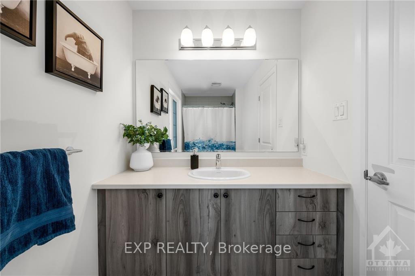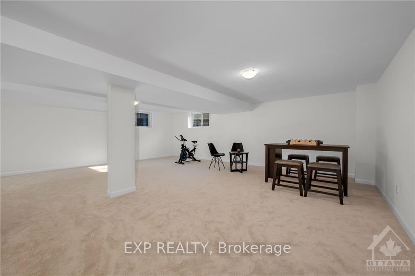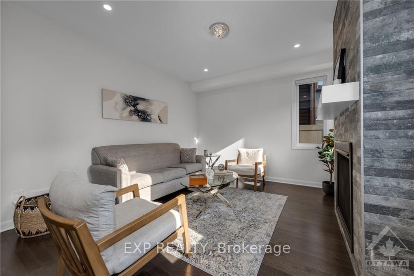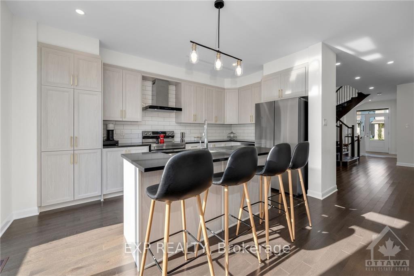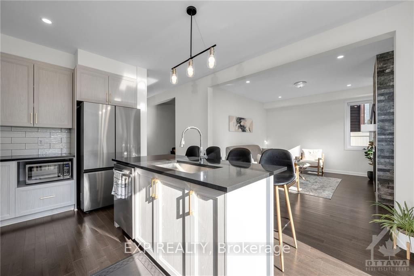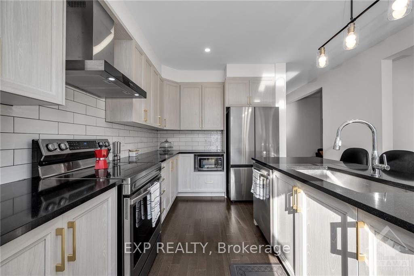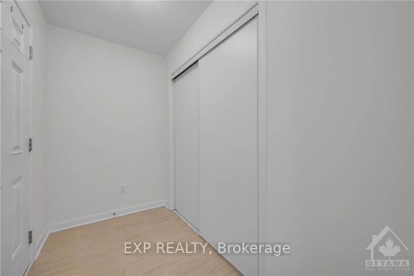$3,500
Available - For Rent
Listing ID: X9524396
921 LAKERIDGE Dr , Orleans - Cumberland and Area, K4A 5N8, Ontario
| Deposit: 7000, Flooring: Hardwood, Flooring: Ceramic, Flooring: Carpet Wall To Wall, This stunning 4-bed, 4-bath Minto Georgian model is where luxury and comfort seamlessly blend. As you enter, you'll be greeted by rich hardwood and pot lights that flows throughout the main floor. The kitchen boasts sleek quartz countertops and top-of-the-line appliances, perfect for both everyday living and entertaining. Den space and mudroom make this main floor even more functional for busy families. Ascend the elegant staircase to discover four generously sized bedrooms, each with ample closet space three featuring walk-in closets. The primary suite is a true retreat, complete with a lavish en-suite that includes a glass-enclosed shower and a freestanding soaker tub. The fully finished basement offers endless possibilities for entertainment and leisure as well as a full bathroom! Outside, the insulated double garage and 200 AMP service provide modern functionality. Located in a vibrant area, moments away from schools, parks and amenities. Welcome to your dream home in Orleans! |
| Price | $3,500 |
| Address: | 921 LAKERIDGE Dr , Orleans - Cumberland and Area, K4A 5N8, Ontario |
| Lot Size: | 36.06 x 91.75 (Feet) |
| Directions/Cross Streets: | From tenth Line Road head east on Little Lake Lane and turn left on Lakeridge Drive |
| Rooms: | 13 |
| Rooms +: | 4 |
| Bedrooms: | 4 |
| Bedrooms +: | 0 |
| Kitchens: | 1 |
| Kitchens +: | 0 |
| Family Room: | Y |
| Basement: | Finished, Full |
| Property Type: | Detached |
| Style: | 2-Storey |
| Exterior: | Other |
| Garage Type: | Attached |
| Pool: | None |
| Laundry Access: | Ensuite |
| Property Features: | Park, Public Transit |
| Fireplace/Stove: | Y |
| Heat Source: | Gas |
| Heat Type: | Forced Air |
| Central Air Conditioning: | Central Air |
| Sewers: | Sewers |
| Water: | Municipal |
| Utilities-Gas: | Y |
| Although the information displayed is believed to be accurate, no warranties or representations are made of any kind. |
| EXP REALTY |
|
|
.jpg?src=Custom)
Dir:
416-548-7854
Bus:
416-548-7854
Fax:
416-981-7184
| Virtual Tour | Book Showing | Email a Friend |
Jump To:
At a Glance:
| Type: | Freehold - Detached |
| Area: | Ottawa |
| Municipality: | Orleans - Cumberland and Area |
| Neighbourhood: | 1118 - Avalon East |
| Style: | 2-Storey |
| Lot Size: | 36.06 x 91.75(Feet) |
| Beds: | 4 |
| Baths: | 4 |
| Fireplace: | Y |
| Pool: | None |
Locatin Map:
- Color Examples
- Green
- Black and Gold
- Dark Navy Blue And Gold
- Cyan
- Black
- Purple
- Gray
- Blue and Black
- Orange and Black
- Red
- Magenta
- Gold
- Device Examples

