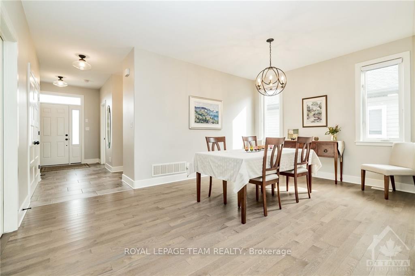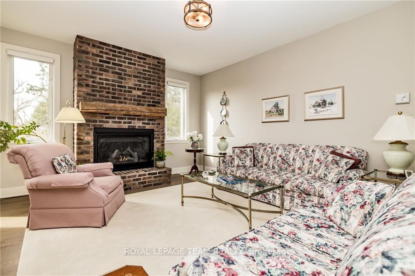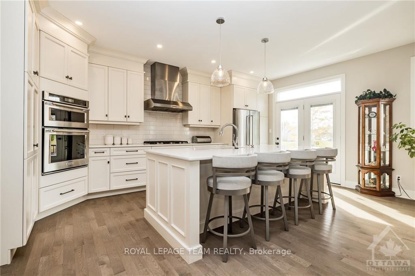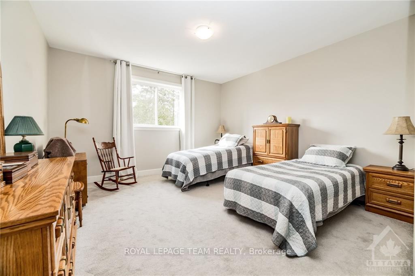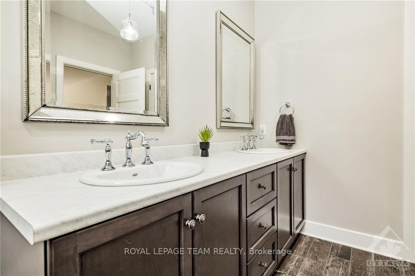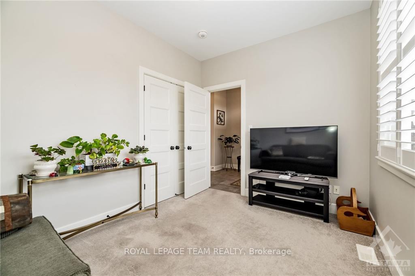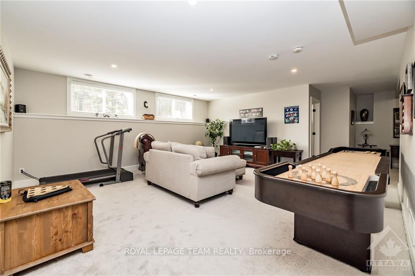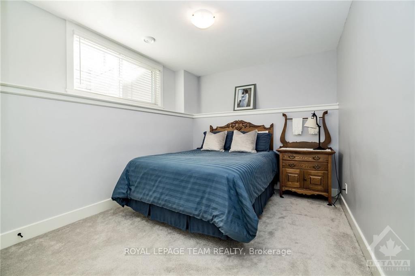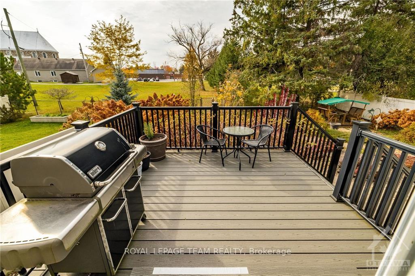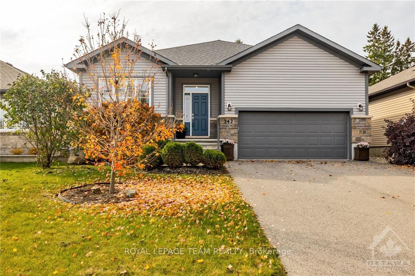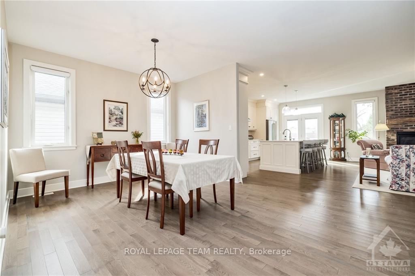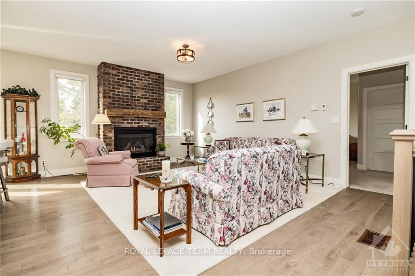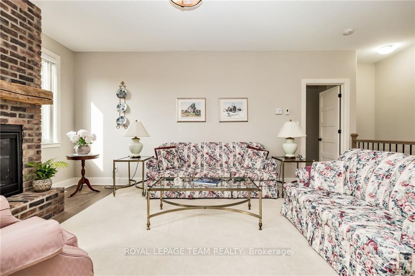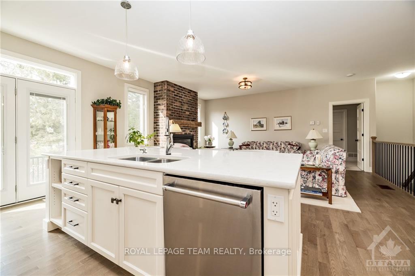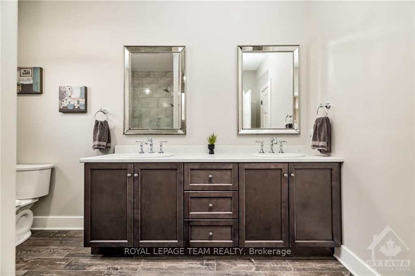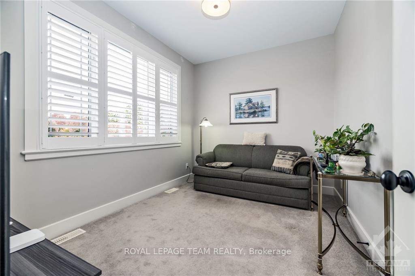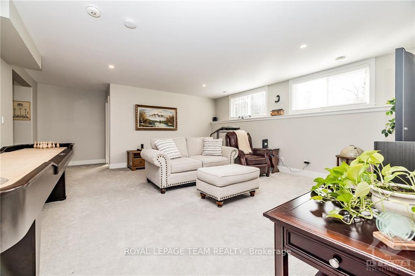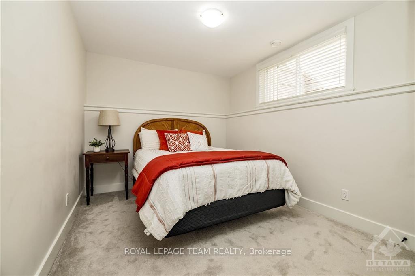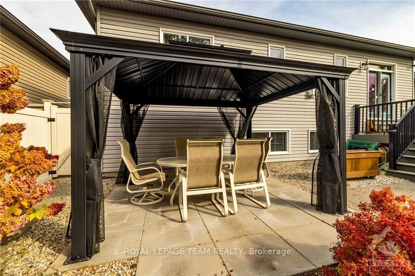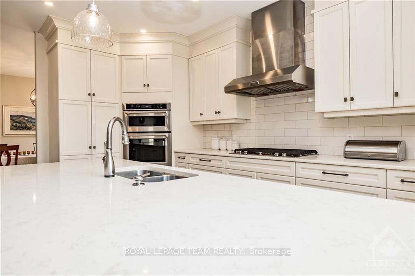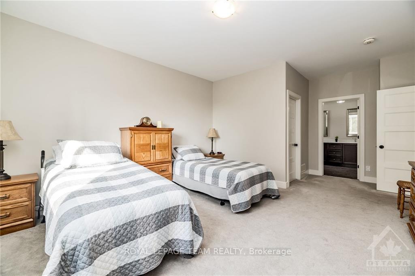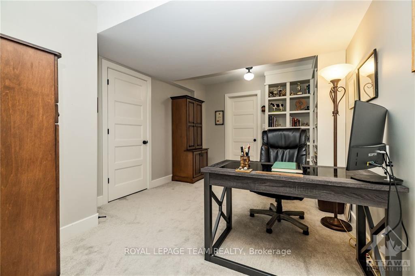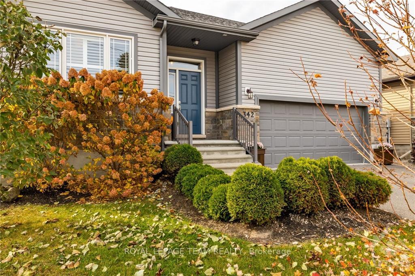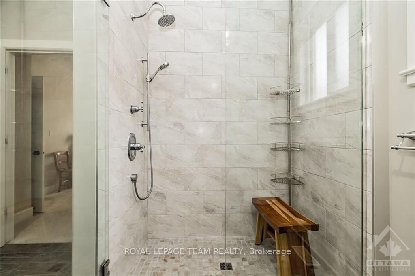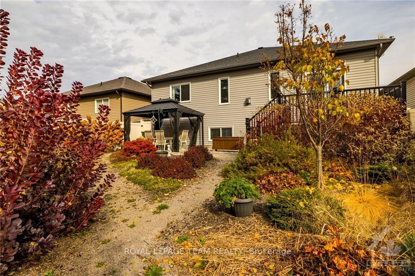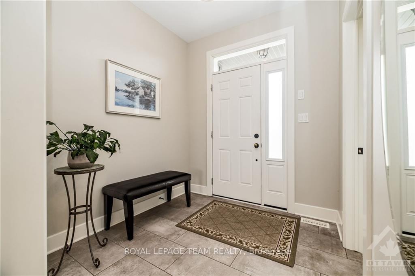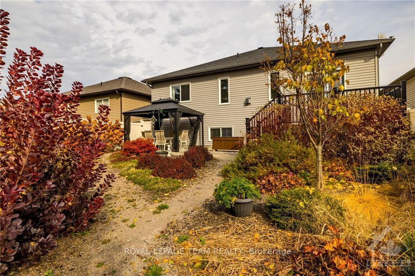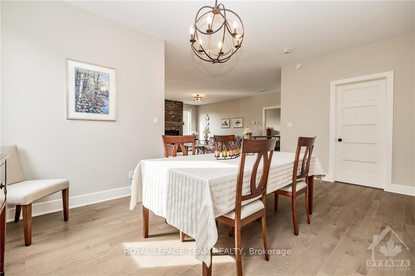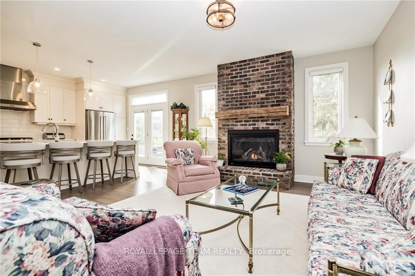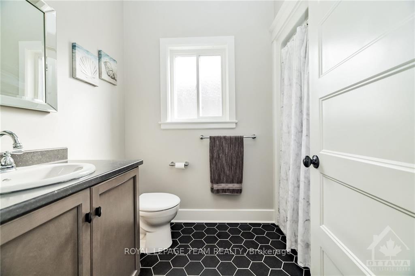$849,900
Available - For Sale
Listing ID: X10419090
342 PINEHILL Rd , North Grenville, K0G 1J0, Ontario
| This beautiful bungalow offers 4 spacious bedrooms and 3 modern bathrooms, providing ample space for family living. The bright, open-concept main floor features a seamless flow from the living room to the stunning kitchen, complete with quartz countertops, a large island, and high-end finishes perfect for both cooking and entertaining. The master bedroom is generously sized, offering a peaceful retreat with plenty of natural light. Main floor laundry adds convenience to daily life. The fully finished lower level expands your living space, ideal for recreation, a home office, or additional bedrooms. Situated on a quiet street, the property boasts low-maintenance grounds, ensuring you spend more time enjoying your home and less on upkeep. Plus, it's just minutes from key amenities, making this home both serene and incredibly convenient. A perfect blend of style, comfort, and practicality!, Flooring: Hardwood, Flooring: Ceramic, Flooring: Carpet Wall To Wall |
| Price | $849,900 |
| Taxes: | $4190.00 |
| Address: | 342 PINEHILL Rd , North Grenville, K0G 1J0, Ontario |
| Lot Size: | 49.00 x 127.00 (Feet) |
| Directions/Cross Streets: | West on County Road 43 from Highway 416. Left at Pinehill Road. Subject property on the Right |
| Rooms: | 14 |
| Rooms +: | 0 |
| Bedrooms: | 2 |
| Bedrooms +: | 2 |
| Kitchens: | 1 |
| Kitchens +: | 0 |
| Family Room: | Y |
| Basement: | Finished, Full |
| Property Type: | Detached |
| Style: | Bungalow |
| Exterior: | Stone, Vinyl Siding |
| Garage Type: | Attached |
| Pool: | None |
| Fireplace/Stove: | Y |
| Heat Source: | Gas |
| Heat Type: | Forced Air |
| Central Air Conditioning: | Central Air |
| Sewers: | Sewers |
| Water: | Municipal |
| Utilities-Gas: | Y |
$
%
Years
This calculator is for demonstration purposes only. Always consult a professional
financial advisor before making personal financial decisions.
| Although the information displayed is believed to be accurate, no warranties or representations are made of any kind. |
| ROYAL LEPAGE TEAM REALTY |
|
|
.jpg?src=Custom)
Dir:
416-548-7854
Bus:
416-548-7854
Fax:
416-981-7184
| Virtual Tour | Book Showing | Email a Friend |
Jump To:
At a Glance:
| Type: | Freehold - Detached |
| Area: | Leeds & Grenville |
| Municipality: | North Grenville |
| Neighbourhood: | 801 - Kemptville |
| Style: | Bungalow |
| Lot Size: | 49.00 x 127.00(Feet) |
| Tax: | $4,190 |
| Beds: | 2+2 |
| Baths: | 3 |
| Fireplace: | Y |
| Pool: | None |
Locatin Map:
Payment Calculator:
- Color Examples
- Green
- Black and Gold
- Dark Navy Blue And Gold
- Cyan
- Black
- Purple
- Gray
- Blue and Black
- Orange and Black
- Red
- Magenta
- Gold
- Device Examples

