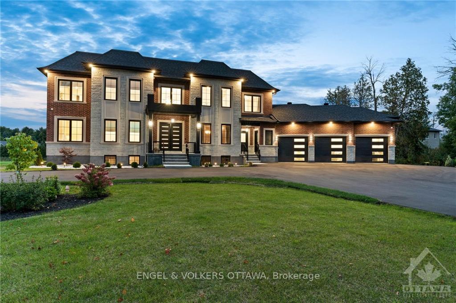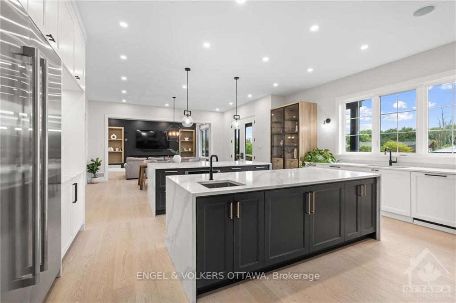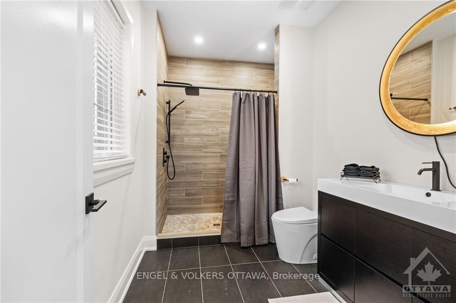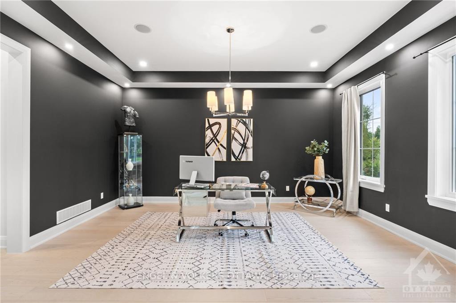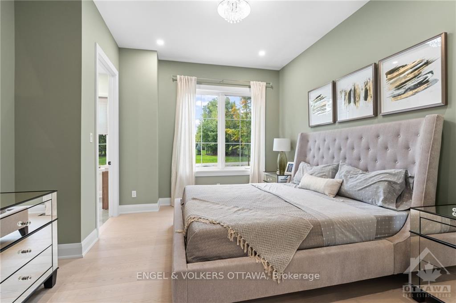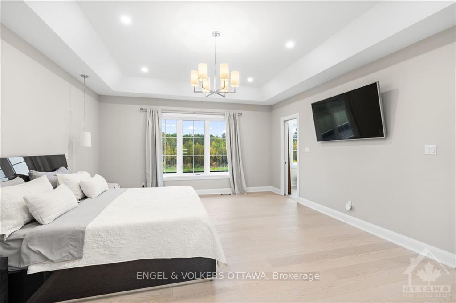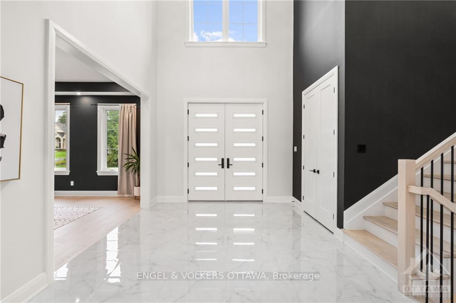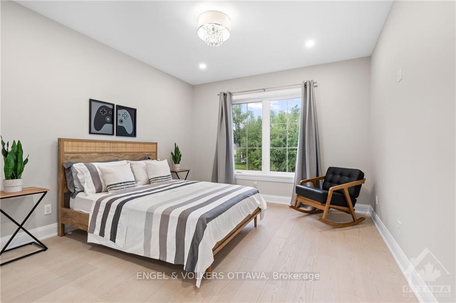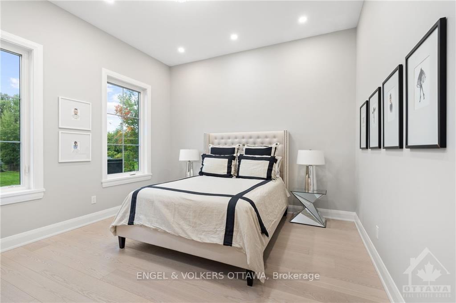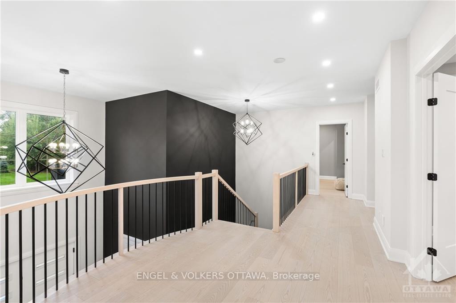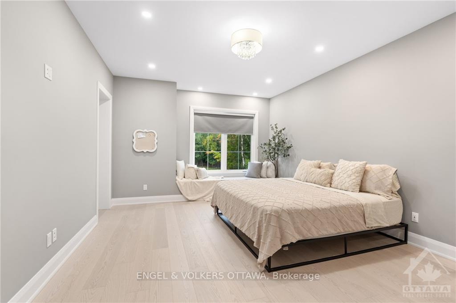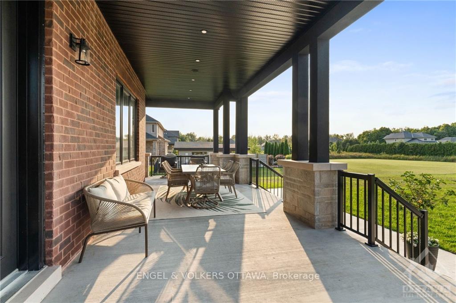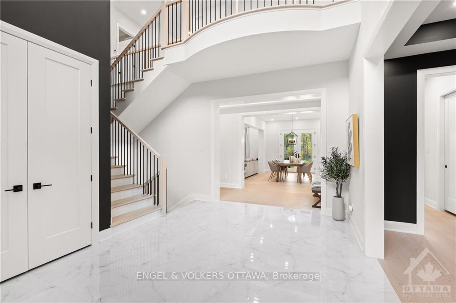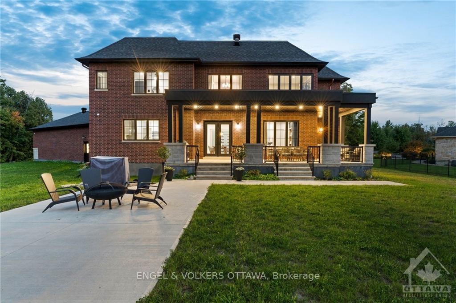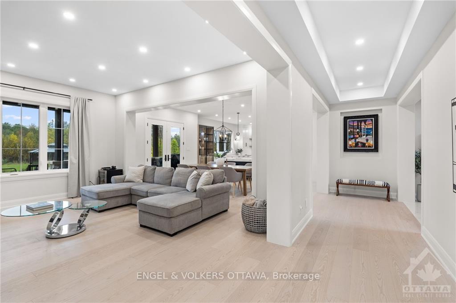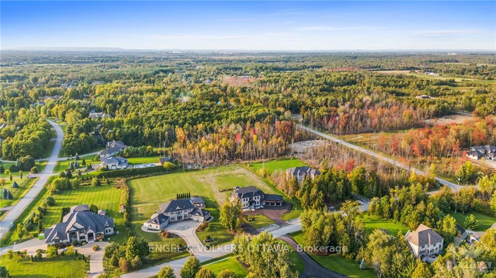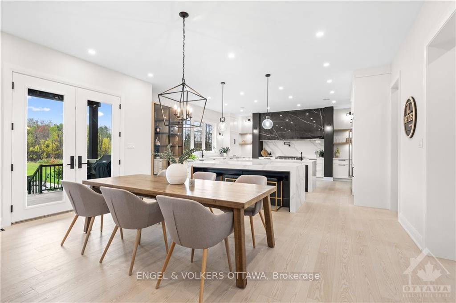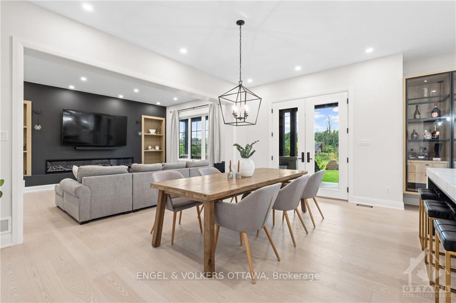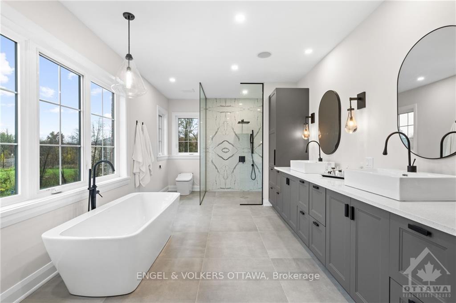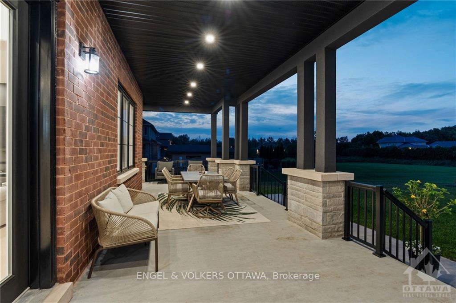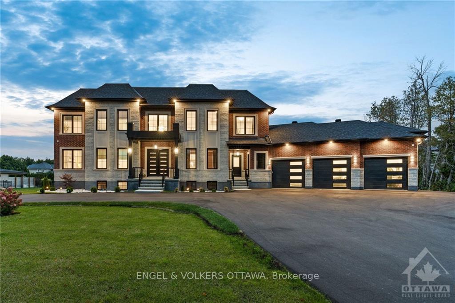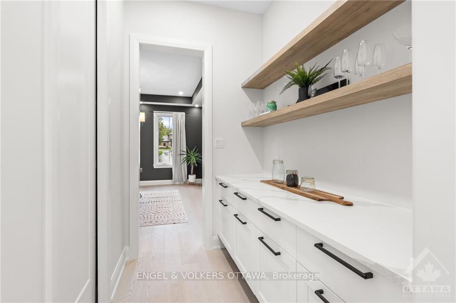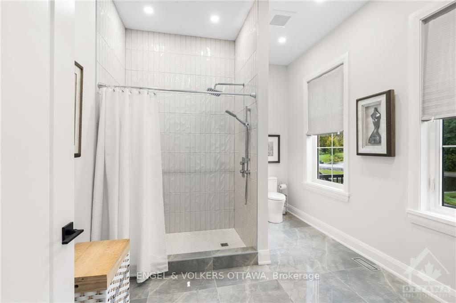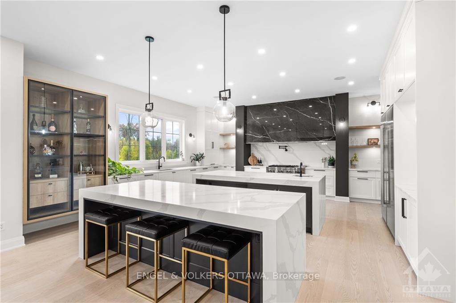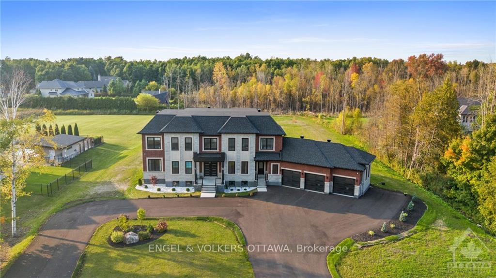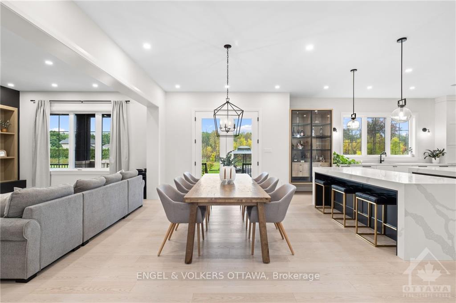$2,988,888
Available - For Sale
Listing ID: X9519049
5817 RED CASTLE Rdge , Manotick - Kars - Rideau Twp and Area, K4M 0A4, Ontario
| Flooring: Tile, Welcome to this newly constructed, custom, 5 bed, 5 bath home located in prestigious Rideau Forest in Manotick. Through the grand foyer you are greeted with soaring ceilings, large windows & engineered, wide plank, ash hardwood throughout. Formal dining room off the foyer has beautiful, coffered ceilings connecting to the kitchen through the butlers pantry. Beautifully appointed, award-winning, chef's kitchen w/ double 9ft islands, JennAir appliances, waterfall quartz countertops. Living room is open to the kitchen with a linear Napoleon fireplace, all overlooking the massive yard with no rear neighbours, making it a perfect area to add a pool or create an oasis. The main lvl includes an in-law suite w/its own ensuite bath. A beautiful staircase leads to the upper lvl featuring a relaxing den, laundry rm & 4 generous bedrooms including an elegant primary suite offering a walk-in closet & a spa-like bathroom w/ walk-in shower & soaker tub. 2 entrance driveway w/ attached 3-car garage., Flooring: Hardwood |
| Price | $2,988,888 |
| Taxes: | $11768.00 |
| Address: | 5817 RED CASTLE Rdge , Manotick - Kars - Rideau Twp and Area, K4M 0A4, Ontario |
| Lot Size: | 175.49 x 384.14 (Feet) |
| Directions/Cross Streets: | Take Mitch Owens to Dozois Road. Turn left onto Knights Drive. Turn left onto Red Castle Ridge. 5817 |
| Rooms: | 11 |
| Rooms +: | 0 |
| Bedrooms: | 5 |
| Bedrooms +: | 0 |
| Kitchens: | 1 |
| Kitchens +: | 0 |
| Family Room: | N |
| Basement: | Full, Unfinished |
| Property Type: | Detached |
| Style: | 2-Storey |
| Exterior: | Brick, Stucco/Plaster |
| Garage Type: | Attached |
| Pool: | None |
| Property Features: | Golf, Park |
| Heat Source: | Gas |
| Heat Type: | Forced Air |
| Central Air Conditioning: | Central Air |
| Sewers: | Septic |
| Water: | Well |
| Water Supply Types: | Drilled Well |
| Utilities-Gas: | Y |
$
%
Years
This calculator is for demonstration purposes only. Always consult a professional
financial advisor before making personal financial decisions.
| Although the information displayed is believed to be accurate, no warranties or representations are made of any kind. |
| ENGEL & VOLKERS OTTAWA |
|
|
.jpg?src=Custom)
Dir:
416-548-7854
Bus:
416-548-7854
Fax:
416-981-7184
| Book Showing | Email a Friend |
Jump To:
At a Glance:
| Type: | Freehold - Detached |
| Area: | Ottawa |
| Municipality: | Manotick - Kars - Rideau Twp and Area |
| Neighbourhood: | 8005 - Manotick East to Manotick Station |
| Style: | 2-Storey |
| Lot Size: | 175.49 x 384.14(Feet) |
| Tax: | $11,768 |
| Beds: | 5 |
| Baths: | 5 |
| Pool: | None |
Locatin Map:
Payment Calculator:
- Color Examples
- Green
- Black and Gold
- Dark Navy Blue And Gold
- Cyan
- Black
- Purple
- Gray
- Blue and Black
- Orange and Black
- Red
- Magenta
- Gold
- Device Examples

