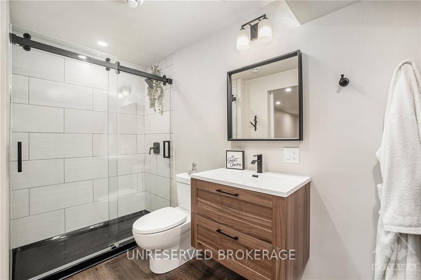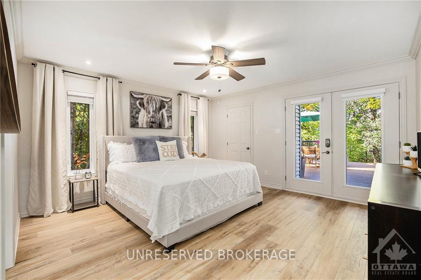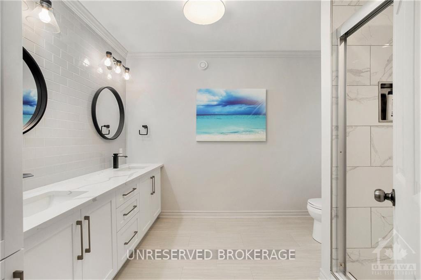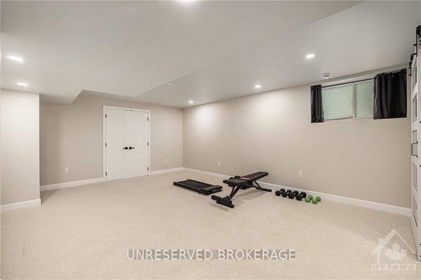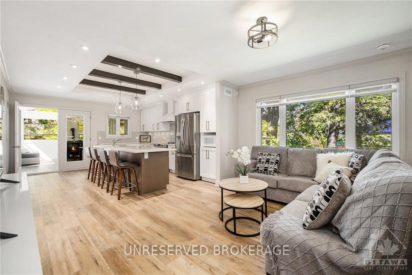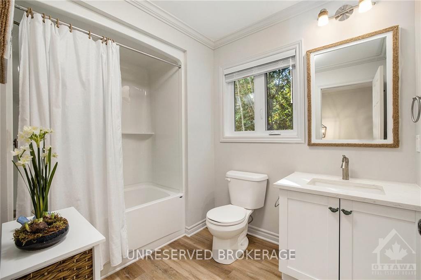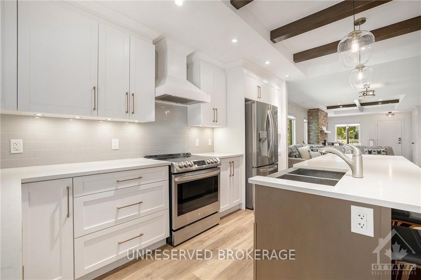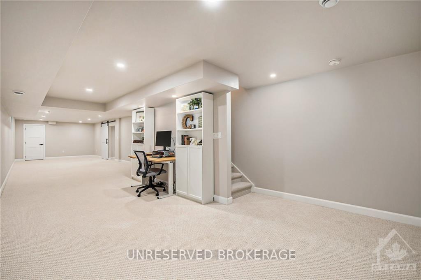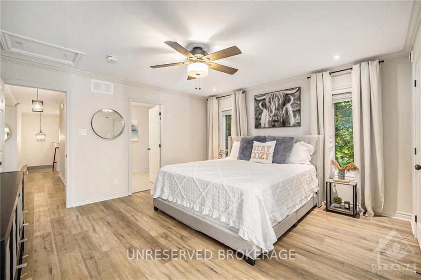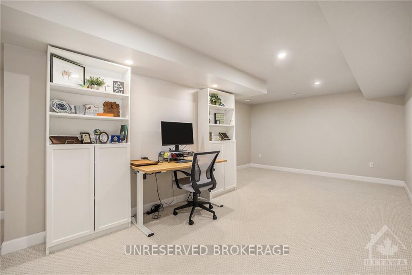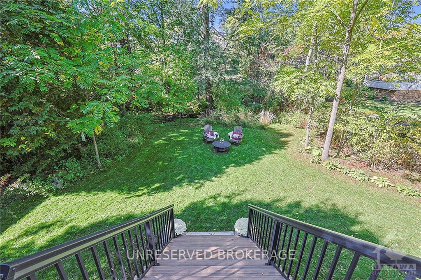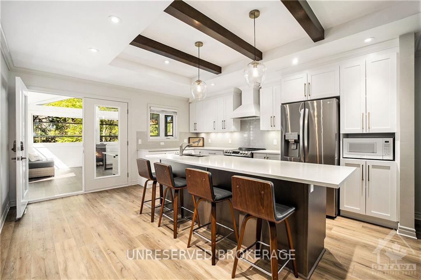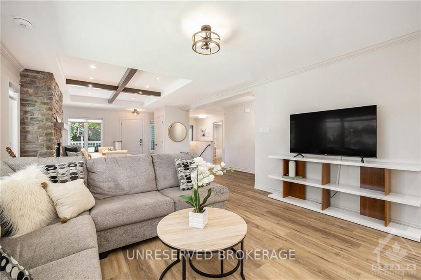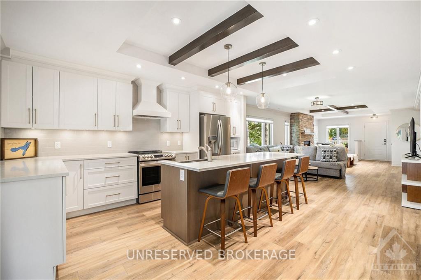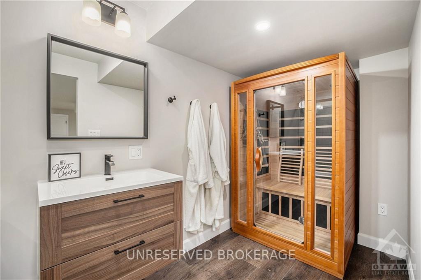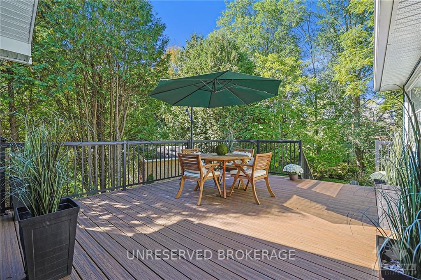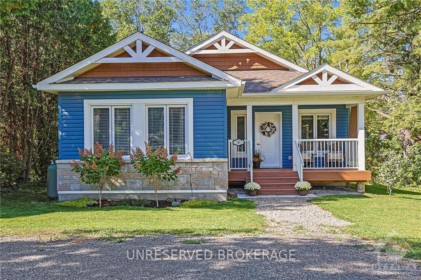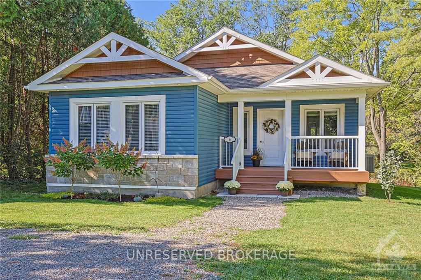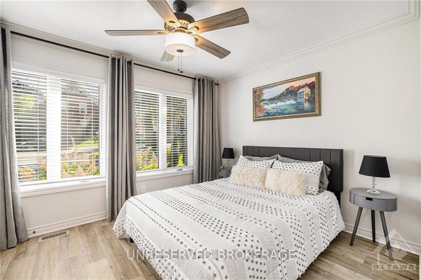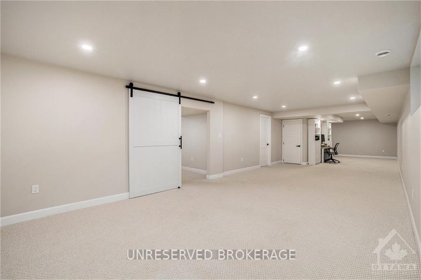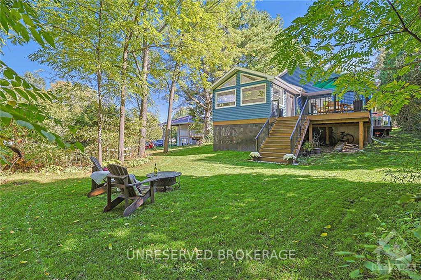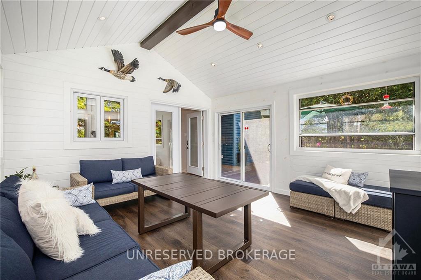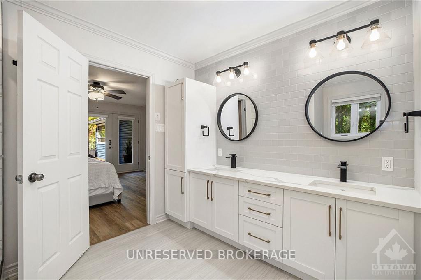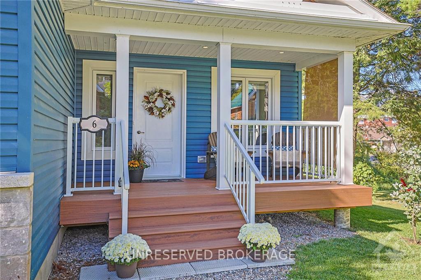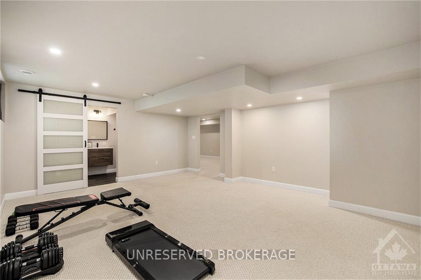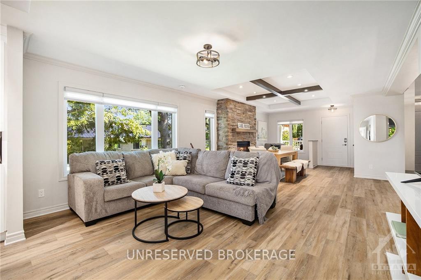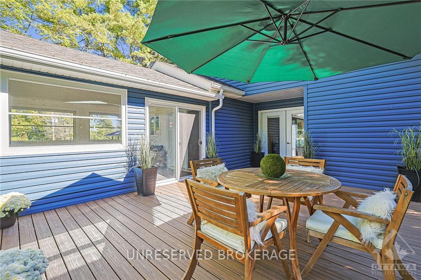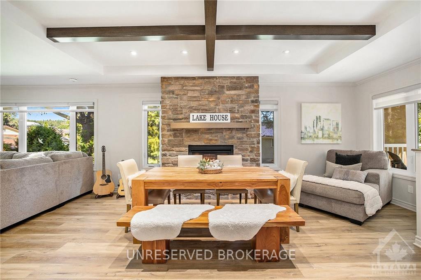$945,000
Available - For Sale
Listing ID: X9522972
6 WHELAN St , Westport, K0G 1X0, Ontario
| Flooring: Vinyl, Welcome to 6 Whelan St, Westport a beautifully crafted bungalow on a private, tree-lined lot with a creek running through it. This 1,550 sq ft craftsman-style home, plus a 220 sq ft three-season room, combines modern luxury and rustic charm with 2+1 bedrooms and 3 full baths. The open-concept living area features coffered ceilings, exposed wood beams, and a floor-to-ceiling stone fireplace. The chef's kitchen includes quartz countertops, an 8-foot island, and high-end shaker cabinets. The finished basement boasts a 15x20 family room, a 25x15 bedroom, an ensuite with an infrared sauna, and a walk-in closet. Outdoor living is enhanced with a 15x15 three-season room, Trex patio, and ample storage. Steps from Upper Rideau Lake and downtown, with easy access to local dining, live music, golf courses, and Foley Mountain's trails. A perfect blend of nature and modern comfort awaits at 6 Whelan St., Flooring: Carpet Wall To Wall |
| Price | $945,000 |
| Taxes: | $6127.00 |
| Address: | 6 WHELAN St , Westport, K0G 1X0, Ontario |
| Lot Size: | 55.97 x 174.54 (Feet) |
| Directions/Cross Streets: | County Rd 42 to Westport. |
| Rooms: | 16 |
| Rooms +: | 0 |
| Bedrooms: | 2 |
| Bedrooms +: | 1 |
| Kitchens: | 1 |
| Kitchens +: | 0 |
| Family Room: | N |
| Basement: | Finished, Full |
| Property Type: | Detached |
| Style: | Bungalow |
| Exterior: | Other, Stone |
| Garage Type: | Public |
| Pool: | None |
| Property Features: | Golf, Wooded/Treed |
| Fireplace/Stove: | Y |
| Heat Source: | Propane |
| Heat Type: | Forced Air |
| Central Air Conditioning: | Central Air |
| Sewers: | Sewers |
| Water: | Municipal |
$
%
Years
This calculator is for demonstration purposes only. Always consult a professional
financial advisor before making personal financial decisions.
| Although the information displayed is believed to be accurate, no warranties or representations are made of any kind. |
| UNRESERVED BROKERAGE |
|
|
.jpg?src=Custom)
Dir:
416-548-7854
Bus:
416-548-7854
Fax:
416-981-7184
| Virtual Tour | Book Showing | Email a Friend |
Jump To:
At a Glance:
| Type: | Freehold - Detached |
| Area: | Leeds & Grenville |
| Municipality: | Westport |
| Style: | Bungalow |
| Lot Size: | 55.97 x 174.54(Feet) |
| Tax: | $6,127 |
| Beds: | 2+1 |
| Baths: | 3 |
| Fireplace: | Y |
| Pool: | None |
Locatin Map:
Payment Calculator:
- Color Examples
- Green
- Black and Gold
- Dark Navy Blue And Gold
- Cyan
- Black
- Purple
- Gray
- Blue and Black
- Orange and Black
- Red
- Magenta
- Gold
- Device Examples


