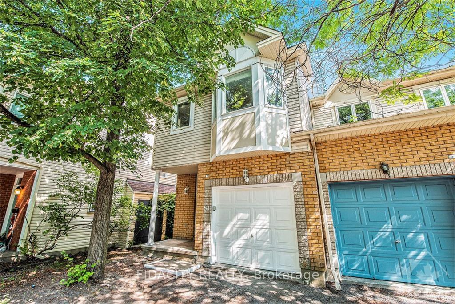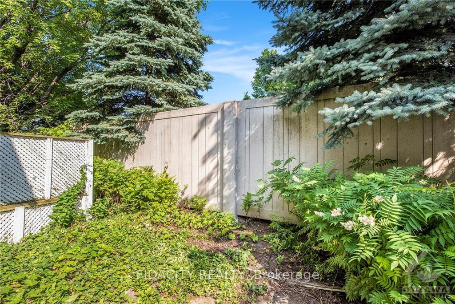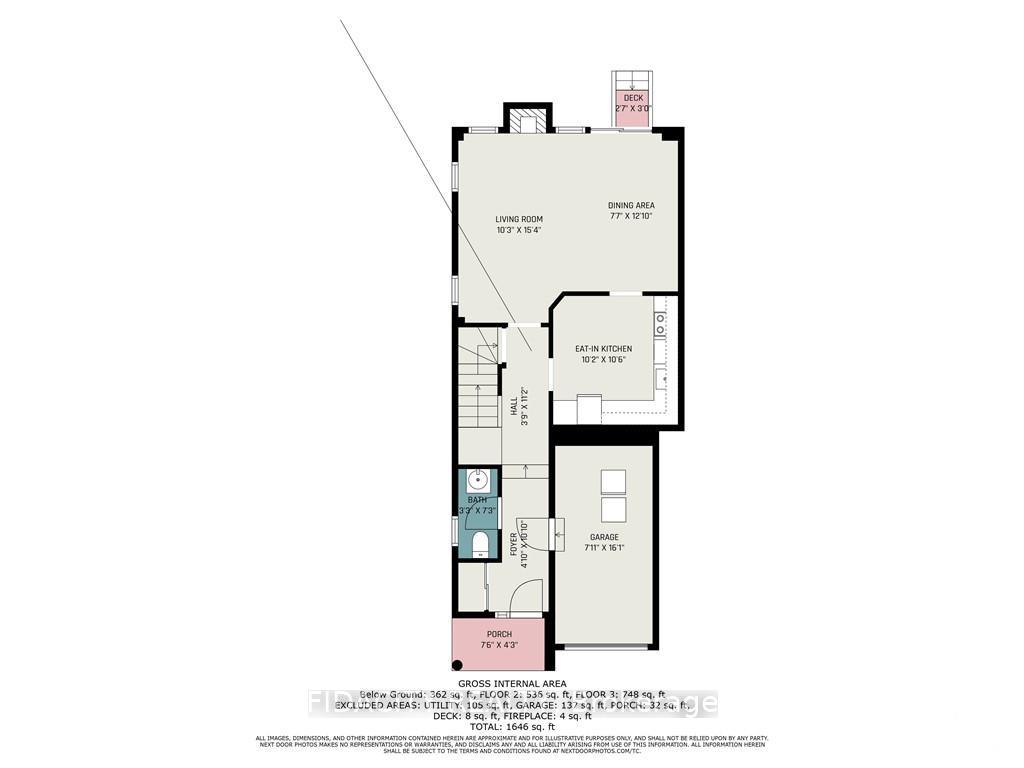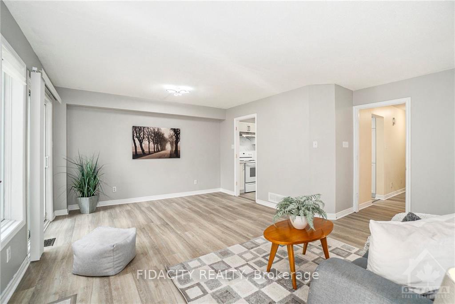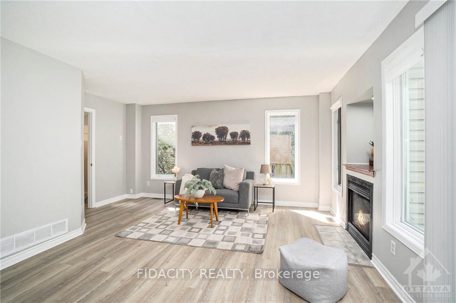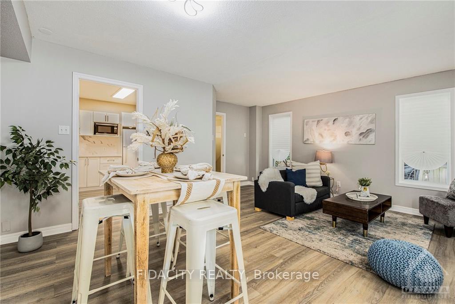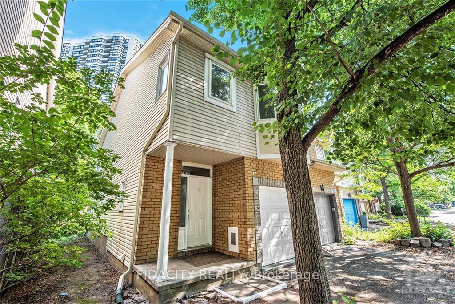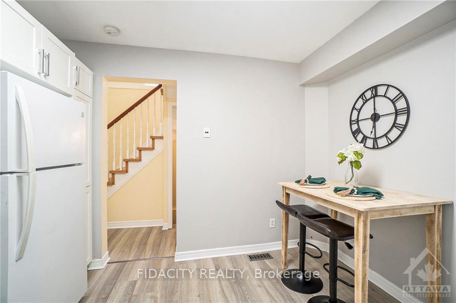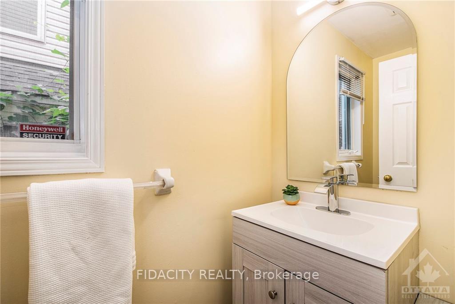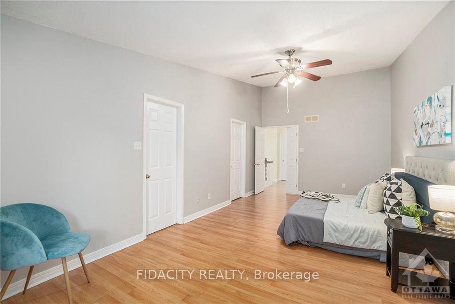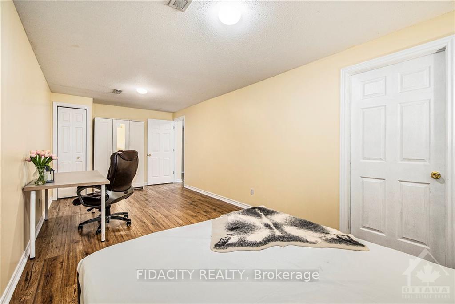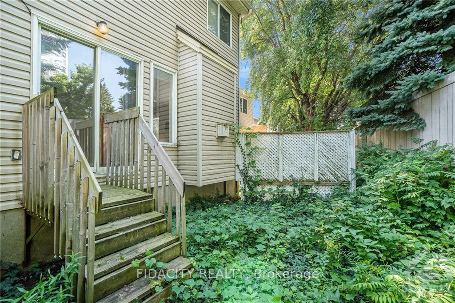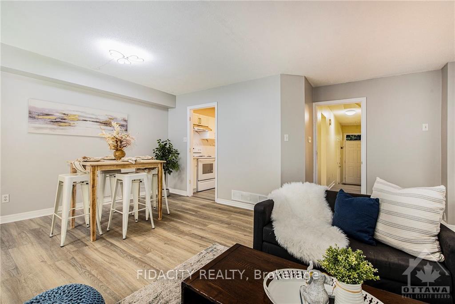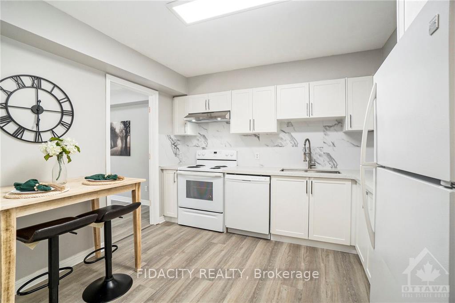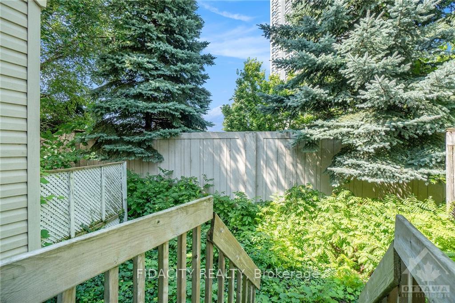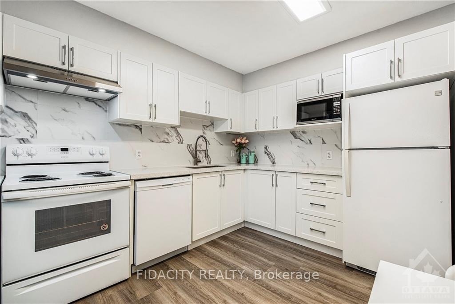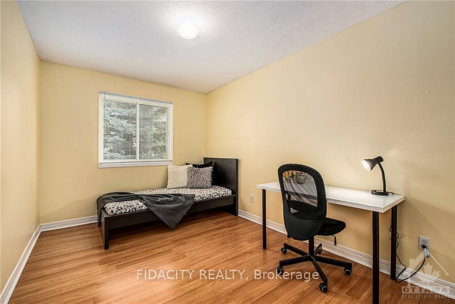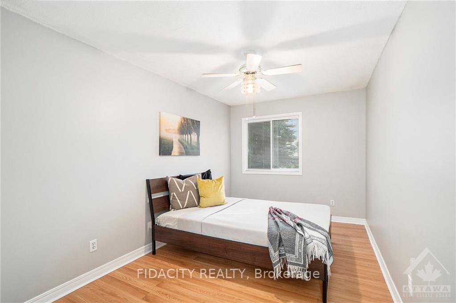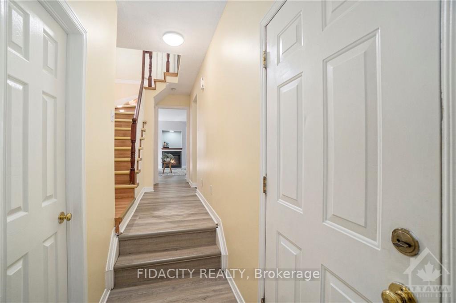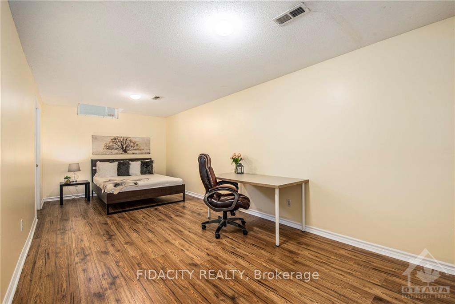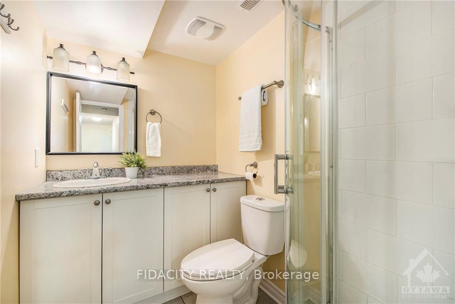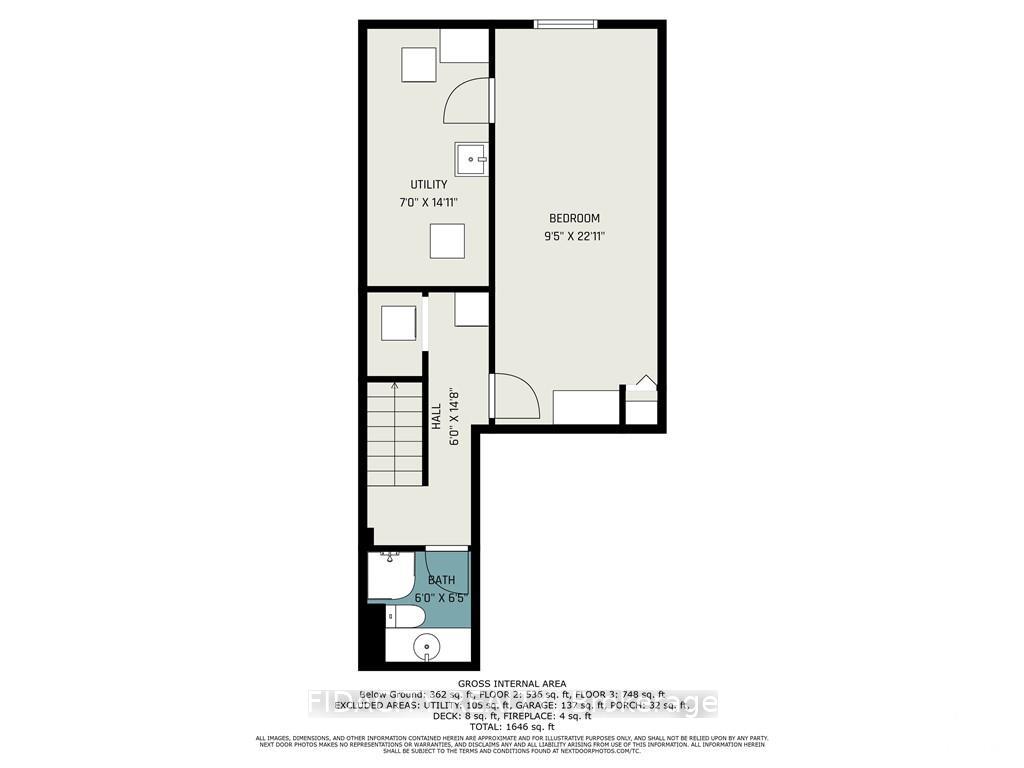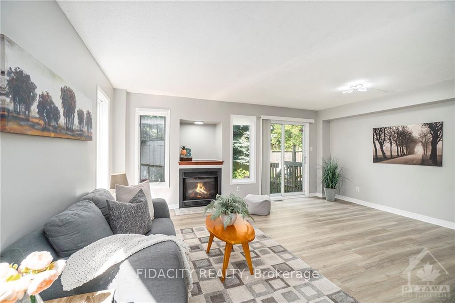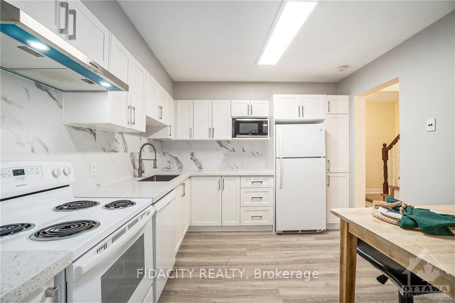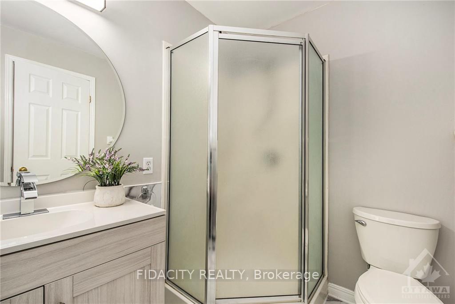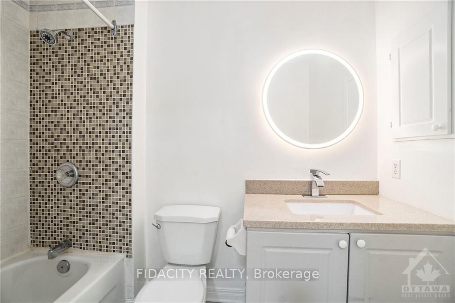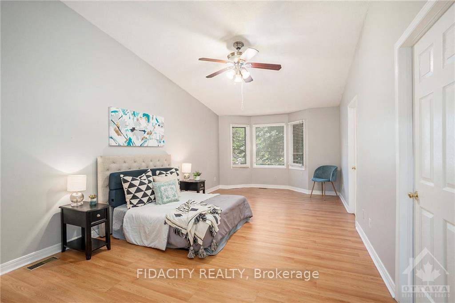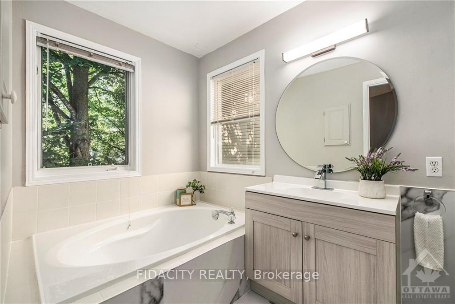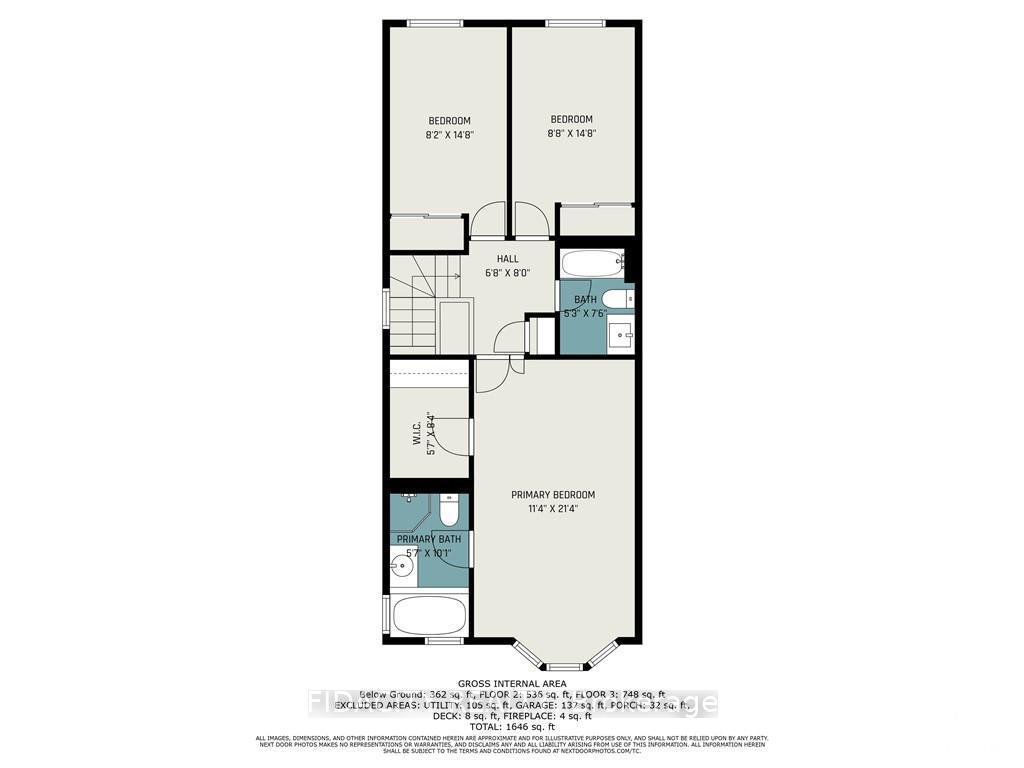$650,000
Available - For Sale
Listing ID: X9522870
53 SAN REMO , Alta Vista and Area, K1G 5X9, Ontario
| Flooring: Tile, Rarely offered END UNIT townhome in the heart of the extremely sought after community of Riverview Park. Inside you will find many features to love including brand new modern floors, large windows, sunny, bright & clean living/dining areas. Living room with a cozy gas fireplace, newly updated Kitchen with quartz counters, modern backsplash, eat-in area & ample cupboard/counter space. Upstairs hosts 3 generous sized bedrooms, 2 full bathrooms, HUGE primary bedroom with walk-in closet & en-suite with soaker tub & corner shower. Finished basement with laundry area, 4th bathroom, rec-room & storage space. Can't beat this location! Nestled on a quiet street with mature trees, visitor parking, steps to the LRT station, minutes to downtown, highway access, The General Hospital, CHEO, Trainyards shopping Centre, restaurants, grocery stores & the sought after Lycee Claudel French Private School. $95/monthly association fee - includes public parking, snow removal, & maintenance. Heat pump 2023., Flooring: Laminate |
| Price | $650,000 |
| Taxes: | $4152.00 |
| Address: | 53 SAN REMO , Alta Vista and Area, K1G 5X9, Ontario |
| Lot Size: | 69.19 x 35.63 (Feet) |
| Directions/Cross Streets: | Off of Riverside Drive, across from the Riviera Apartments entrance. |
| Rooms: | 6 |
| Rooms +: | 1 |
| Bedrooms: | 3 |
| Bedrooms +: | 0 |
| Kitchens: | 1 |
| Kitchens +: | 0 |
| Family Room: | N |
| Basement: | Finished, Full |
| Property Type: | Att/Row/Twnhouse |
| Style: | 2-Storey |
| Exterior: | Brick |
| Garage Type: | Attached |
| Pool: | None |
| Property Features: | Park, Public Transit |
| Parking Included: | Y |
| Fireplace/Stove: | Y |
| Heat Source: | Gas |
| Heat Type: | Heat Pump |
| Central Air Conditioning: | Other |
| Sewers: | Sewers |
| Water: | Municipal |
| Utilities-Gas: | Y |
$
%
Years
This calculator is for demonstration purposes only. Always consult a professional
financial advisor before making personal financial decisions.
| Although the information displayed is believed to be accurate, no warranties or representations are made of any kind. |
| FIDACITY REALTY |
|
|
.jpg?src=Custom)
Dir:
416-548-7854
Bus:
416-548-7854
Fax:
416-981-7184
| Book Showing | Email a Friend |
Jump To:
At a Glance:
| Type: | Freehold - Att/Row/Twnhouse |
| Area: | Ottawa |
| Municipality: | Alta Vista and Area |
| Neighbourhood: | 3602 - Riverview Park |
| Style: | 2-Storey |
| Lot Size: | 69.19 x 35.63(Feet) |
| Tax: | $4,152 |
| Beds: | 3 |
| Baths: | 4 |
| Fireplace: | Y |
| Pool: | None |
Locatin Map:
Payment Calculator:
- Color Examples
- Green
- Black and Gold
- Dark Navy Blue And Gold
- Cyan
- Black
- Purple
- Gray
- Blue and Black
- Orange and Black
- Red
- Magenta
- Gold
- Device Examples

